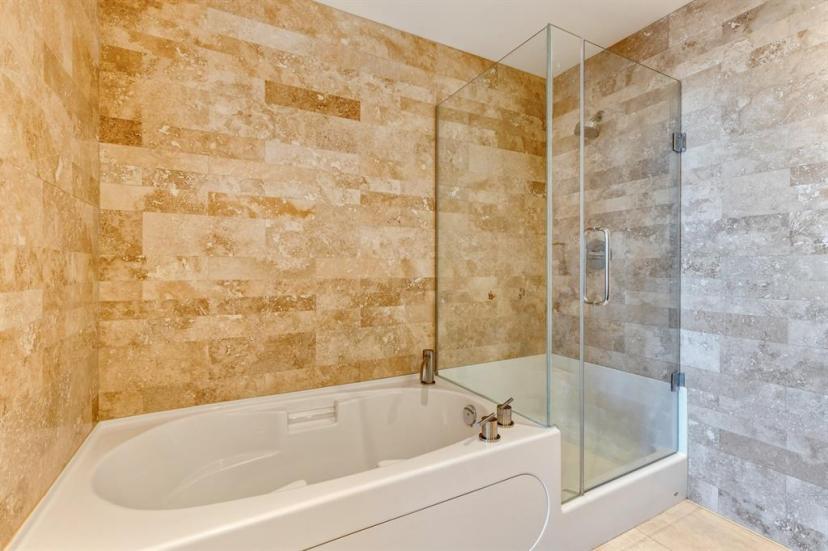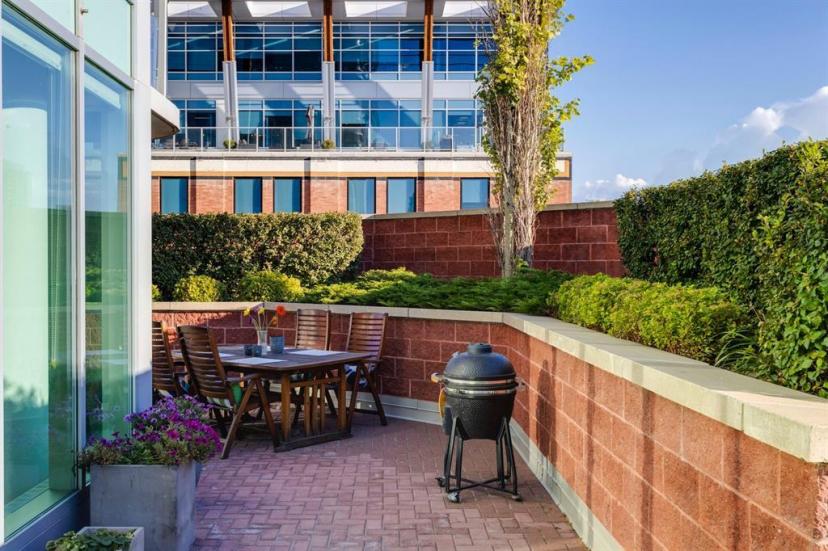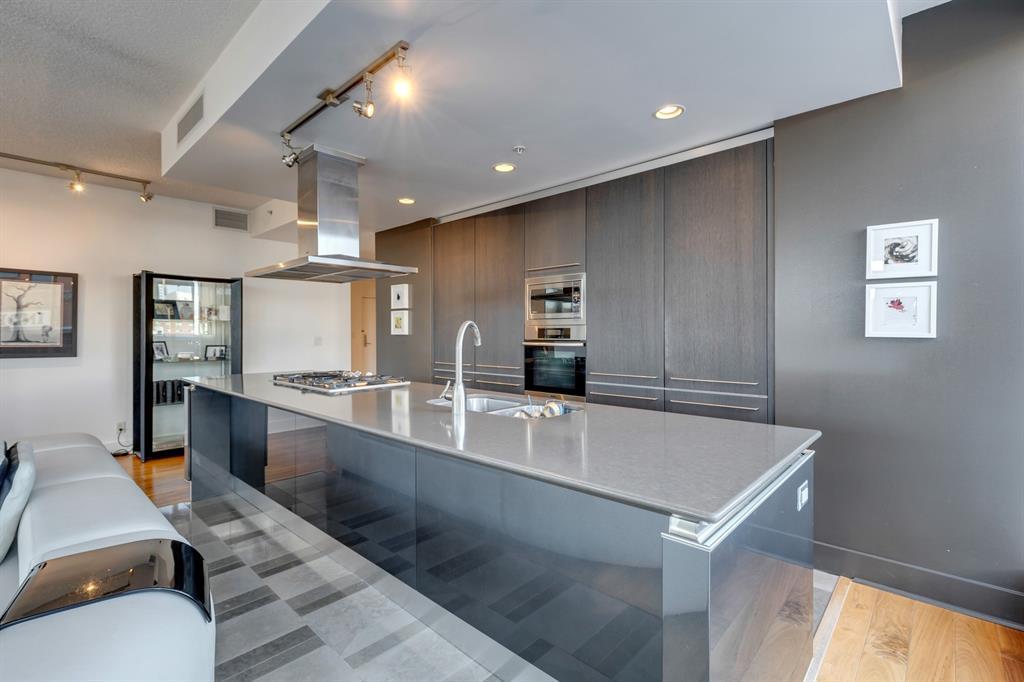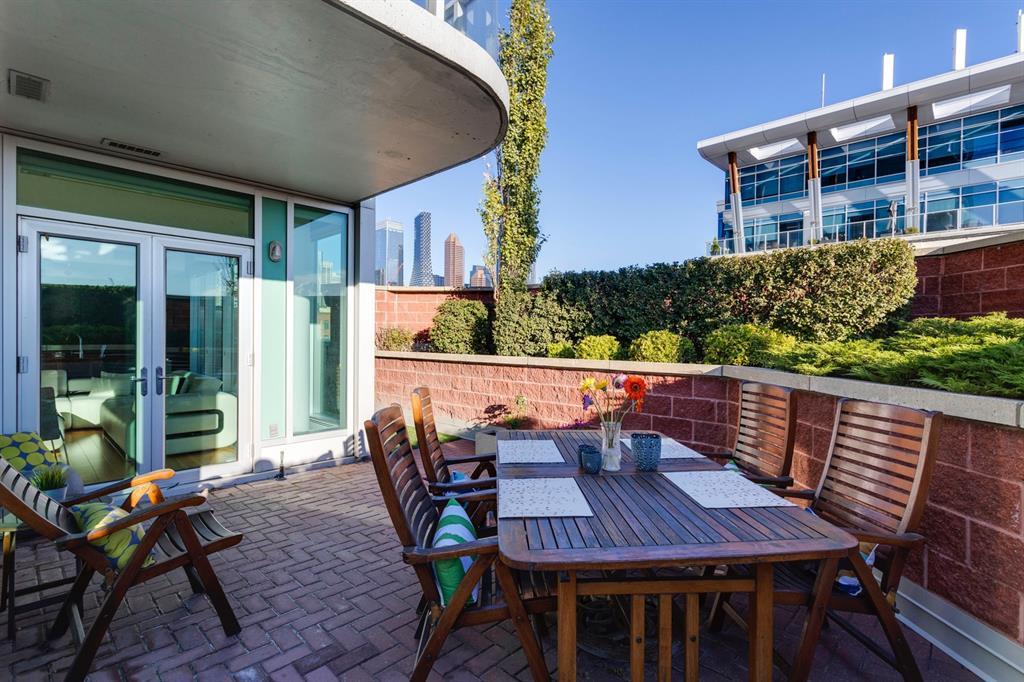- Alberta
- Calgary
433 11 Ave SE
CAD$675,000
CAD$675,000 Asking price
401 433 11 Ave SECalgary, Alberta, T2G0C7
Delisted · Delisted ·
222| 1378 sqft

Open Map
Log in to view more information
Go To LoginSummary
IDA2055243
StatusDelisted
Ownership TypeCondominium/Strata
TypeResidential Apartment
RoomsBed:2,Bath:2
Square Footage1378 sqft
Land SizeUnknown
AgeConstructed Date: 2008
Maint Fee986
Listing Courtesy ofRE/MAX HOUSE OF REAL ESTATE
Detail
Building
Bathroom Total2
Bedrooms Total2
Bedrooms Above Ground2
AmenitiesGuest Suite,Party Room,Recreation Centre
AppliancesRefrigerator,Gas stove(s),Dishwasher,Oven,Garburator,Hood Fan,Hot Water Instant,Window Coverings,Washer/Dryer Stack-Up
Constructed Date2008
Construction MaterialPoured concrete
Construction Style AttachmentAttached
Cooling TypeCentral air conditioning
Exterior FinishConcrete,Metal,Stucco
Fireplace PresentFalse
Flooring TypeHardwood,Tile
Half Bath Total0
Heating TypeForced air,Hot Water
Size Interior1378 sqft
Stories Total34
Total Finished Area1378 sqft
TypeApartment
Land
Size Total TextUnknown
Acreagefalse
AmenitiesPark,Playground,Recreation Nearby
Garage
Visitor Parking
Heated Garage
Oversize
See Remarks
Underground
Surrounding
Ammenities Near ByPark,Playground,Recreation Nearby
Community FeaturesPets Allowed With Restrictions
Zoning DescriptionDC (pre 1P2007)
Other
FeaturesSee remarks,Closet Organizers,No Smoking Home,Guest Suite,Parking
FireplaceFalse
HeatingForced air,Hot Water
Unit No.401
Prop MgmtSimco
Remarks
EXTREMELY WELL MAINTAINED PET FRIENDLY BUILDING | RARE TO FIND A 4TH FLOOR UNIT IN ARRIVA | MAINTENANCE FREE | MASSIVE OUTDOOR PATIO (600+ Sq Ft.) FOR YOUR EXCLUSIVE USE | 2 BEDROOMS + 2 BATHROOMS + 2 UNDERGROUND HEATED SIDE BY SIDE TITLED PARKING STALLS | CENTRAL AIR CONDITIONING | The opportunity you have been waiting for! This stunning 2 bedroom, 2 bathroom condominium in the Arriva tower is the perfect place to call home. With a modern open floor plan and lots of natural light, this condo is sure to please. With two side-by-side titled underground heated parking spots make it ideal for owners with 2 vehicles. The blackout blinds in both bedrooms provide maximum privacy. Be wowed by the maintenance-free massive outdoor patio that is perfect for kids, pets, and entertaining, and offers breathtaking downtown views. The sought after Arriva building is pet friendly and offers a variety of amenities, including two guest suites, an amenities room, a park in the sky all on the same floor as the unit as well as a private health clinic (Inliv), a dental clinic, 24-hour concierge, dry cleaning service, and a well-maintained building with an in-house building manager. The condo is also steps away from the river, the Saddledome, Studio Bell, the Central Library, East Village, restaurants, and grocery shopping. Plus, it's just steps away from the future Green Line LRT (under construction) and the proposed location for the new arena. This condo is the perfect combination of convenience and luxury. With its modern open floor plan, lots of natural light, and breathtaking downtown views, it's the perfect place to call home. Don't miss out on this amazing opportunity! (id:22211)
The listing data above is provided under copyright by the Canada Real Estate Association.
The listing data is deemed reliable but is not guaranteed accurate by Canada Real Estate Association nor RealMaster.
MLS®, REALTOR® & associated logos are trademarks of The Canadian Real Estate Association.
Location
Province:
Alberta
City:
Calgary
Community:
Beltline
Room
Room
Level
Length
Width
Area
Kitchen
Main
21.33
9.84
209.90
21.33 Ft x 9.83 Ft
Dining
Main
10.33
91.93
950.06
10.33 Ft x 91.92 Ft
Living
Main
19.49
14.24
277.49
19.50 Ft x 14.25 Ft
Foyer
Main
10.56
7.58
80.06
10.58 Ft x 7.58 Ft
Laundry
Main
8.83
5.25
46.33
8.83 Ft x 5.25 Ft
Primary Bedroom
Main
12.01
11.15
133.95
12.00 Ft x 11.17 Ft
Bedroom
Main
12.01
10.56
126.85
12.00 Ft x 10.58 Ft
4pc Bathroom
Main
8.99
8.01
71.96
9.00 Ft x 8.00 Ft
4pc Bathroom
Main
7.84
7.84
61.48
7.83 Ft x 7.83 Ft
Book Viewing
Your feedback has been submitted.
Submission Failed! Please check your input and try again or contact us
















































































