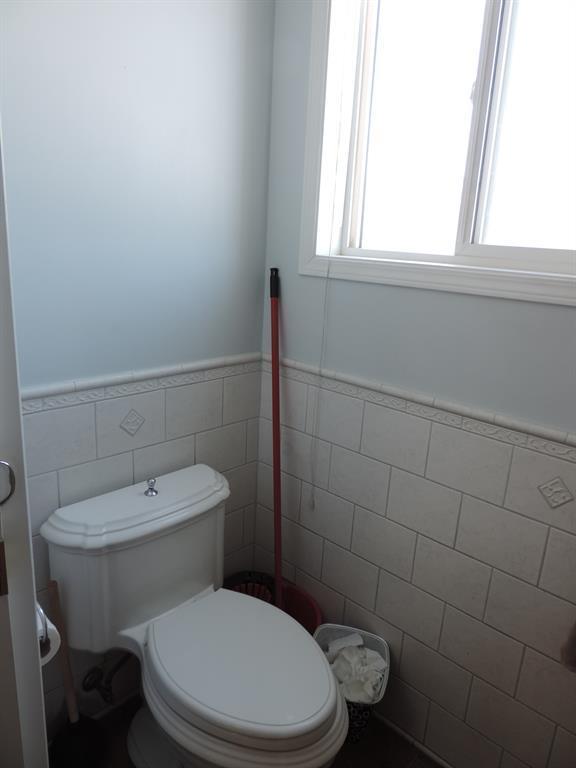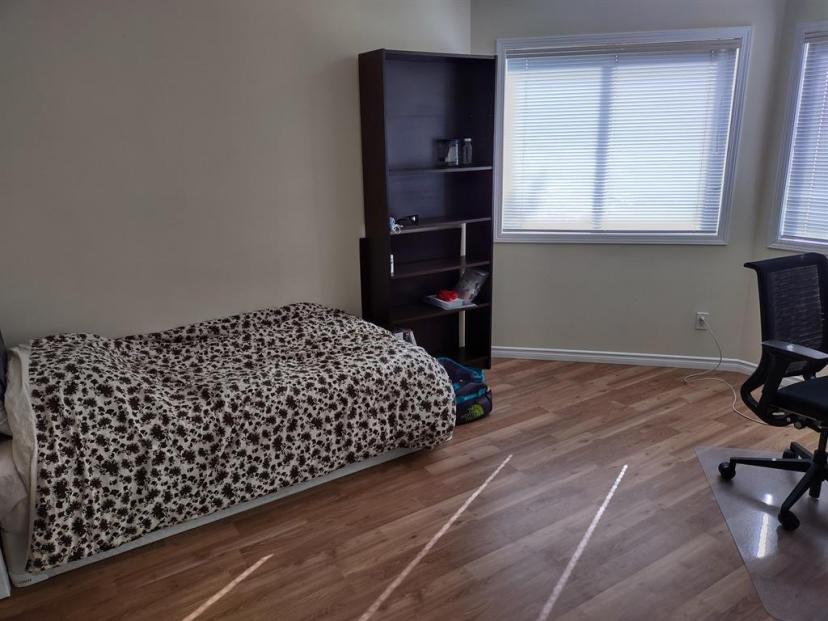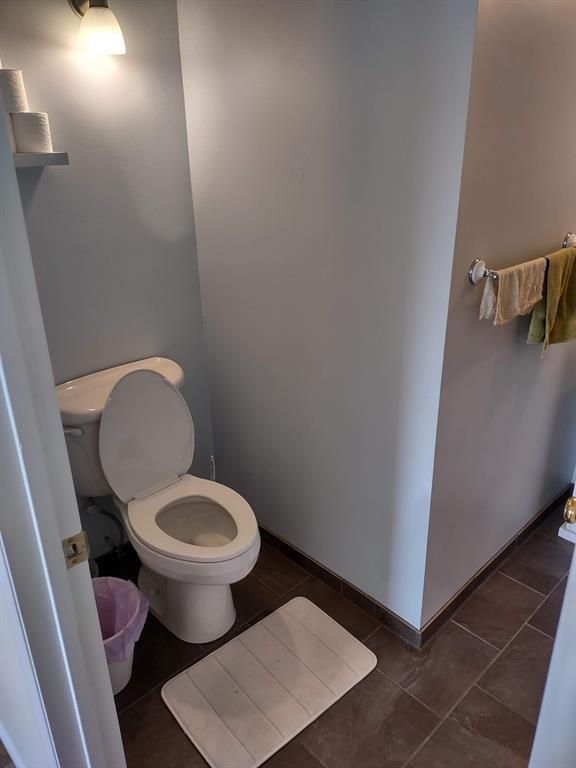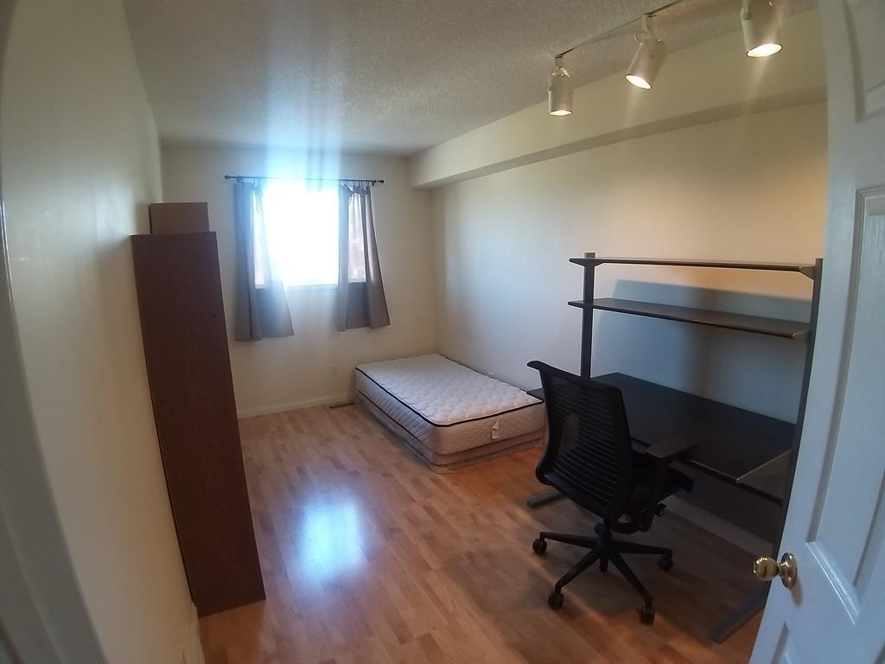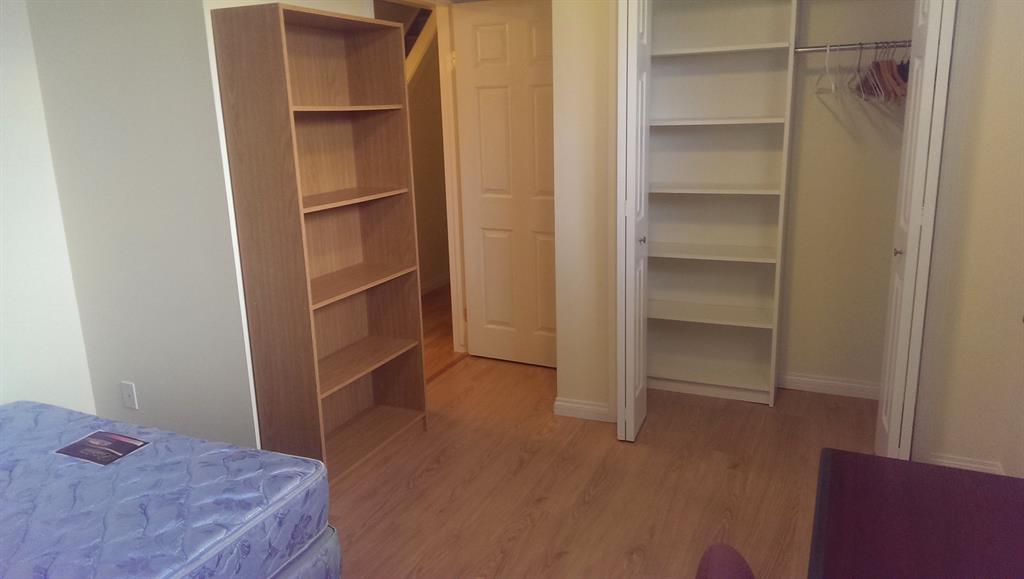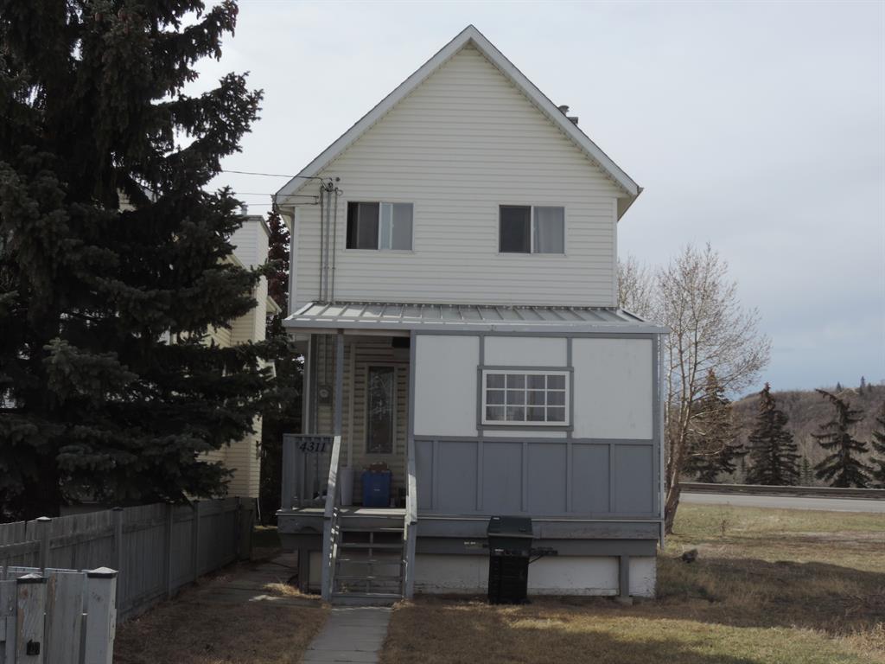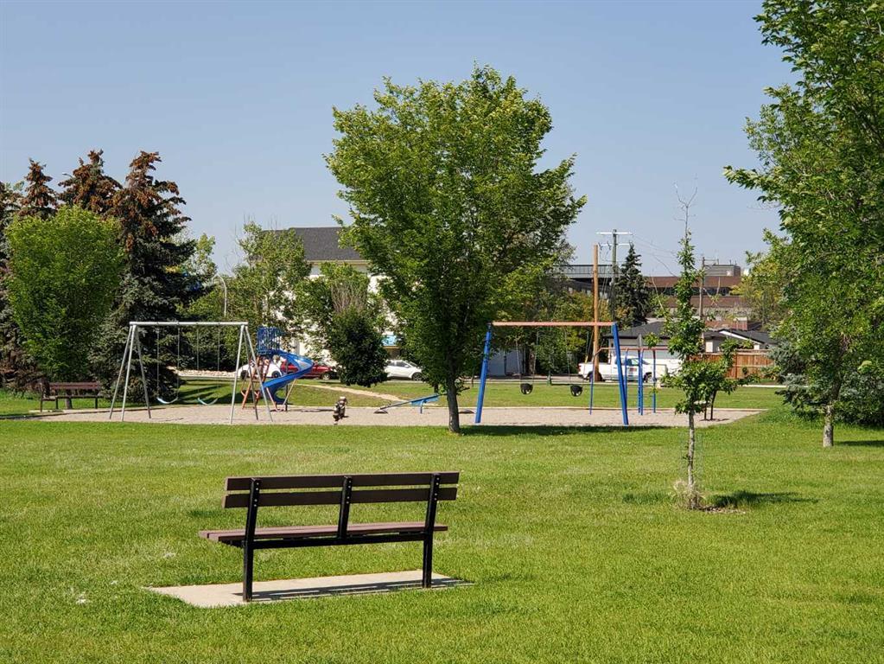- Alberta
- Calgary
4311 17 Ave NW
CAD$625,000
CAD$625,000 Asking price
4311 17 Ave NWCalgary, Alberta, T3B0N5
Delisted
3+342| 1607 sqft
Listing information last updated on September 8th, 2023 at 1:09am UTC.

Open Map
Log in to view more information
Go To LoginSummary
IDA2030000
StatusDelisted
Ownership TypeFreehold
Brokered ByCENTURY 21 BAMBER REALTY LTD.
TypeResidential House,Detached
AgeConstructed Date: 1994
Land Size362 m2|0-4050 sqft
Square Footage1607 sqft
RoomsBed:3+3,Bath:4
Detail
Building
Bathroom Total4
Bedrooms Total6
Bedrooms Above Ground3
Bedrooms Below Ground3
AppliancesRefrigerator,Dishwasher,Stove,Dryer,Microwave,See remarks,Washer/Dryer Stack-Up
Basement DevelopmentFinished
Basement TypeFull (Finished)
Constructed Date1994
Construction MaterialWood frame
Construction Style AttachmentDetached
Cooling TypeNone
Exterior FinishVinyl siding
Fireplace PresentTrue
Fireplace Total1
Flooring TypeHardwood,Laminate,Linoleum
Foundation TypePoured Concrete
Half Bath Total1
Heating FuelNatural gas
Heating TypeForced air
Size Interior1607 sqft
Stories Total2
Total Finished Area1607 sqft
TypeHouse
Land
Size Total362 m2|0-4,050 sqft
Size Total Text362 m2|0-4,050 sqft
Acreagefalse
AmenitiesGolf Course,Playground
Fence TypeFence
Size Irregular362.00
Surrounding
Ammenities Near ByGolf Course,Playground
Community FeaturesGolf Course Development
View TypeView
Zoning DescriptionR-CG
Other
FeaturesCul-de-sac
BasementFinished,Full (Finished)
FireplaceTrue
HeatingForced air
Remarks
Great Investment Opportunity!! This 6 bedroom house brings in a monthly income of $4,125 per month. The location provides it with a great selection of high quality tenants. It is extremely close to the Foothills Hospital, Children’s hospital, and the medical buildings at the University of Calgary. The tenants have mostly been masters, PhD, Post Doc or Research Associates in medical fields. Leases are either expiring at the end of August, or already on a month-to-month basis. The kitchen has 3 fridges, 2 stoves, and a dishwasher. There are also 2 sets of laundry appliances. There are also 6 pantry cupboards one for each of the tenants. Located close to city transit, close to the Foothills Hospital and within walking distances to shopping. It isn't suited. Property could be subdivided or a large garage with a carriage suite could be put in. The lot is 52.41m long (171.9ft) and 361.05m2, with a house that is only using 72.73m2. Since garage sizes are capped at 75m2 regardless of lot size, this can allow for a 20.73x35.44ft garage, while still providing additional parking space in the driveway. Roof was replaced in 2015. additional features include a 75 Gallon hot water tank installed 2014, providing plenty of hot water for all tenants. Flooring replaced in 2022 for most bathrooms, kitchen, lobbies, and primary bedroom. There's also a sump pump and central vacuum. Note that the furniture is also included in the sale of the home. There is a public parking lot next to the property so plenty of room for parking. There is also a park with lots of green space across the street. Just a short distance from Edworthy Park. Tenants rights please allow 24 hour notice. (id:22211)
The listing data above is provided under copyright by the Canada Real Estate Association.
The listing data is deemed reliable but is not guaranteed accurate by Canada Real Estate Association nor RealMaster.
MLS®, REALTOR® & associated logos are trademarks of The Canadian Real Estate Association.
Location
Province:
Alberta
City:
Calgary
Community:
Montgomery
Room
Room
Level
Length
Width
Area
Bedroom
Lower
15.09
13.78
207.96
4.60 M x 4.20 M
Bedroom
Lower
14.44
13.45
194.18
4.40 M x 4.10 M
Bedroom
Lower
14.44
13.45
194.18
4.40 M x 4.10 M
3pc Bathroom
Lower
0.00
0.00
0.00
.00 M x .00 M
Kitchen
Main
12.80
21.98
281.26
3.90 M x 6.70 M
Dining
Main
11.15
12.80
142.73
3.40 M x 3.90 M
Living
Main
15.42
12.80
197.30
4.70 M x 3.90 M
4pc Bathroom
Main
0.00
0.00
0.00
.00 M x .00 M
4pc Bathroom
Main
0.00
0.00
0.00
.00 M x .00 M
2pc Bathroom
Main
6.56
3.28
21.53
2.00 M x 1.00 M
Primary Bedroom
Upper
16.08
13.78
221.52
4.90 M x 4.20 M
Bedroom
Upper
16.08
8.53
137.13
4.90 M x 2.60 M
Bedroom
Upper
16.08
8.53
137.13
4.90 M x 2.60 M
Book Viewing
Your feedback has been submitted.
Submission Failed! Please check your input and try again or contact us









