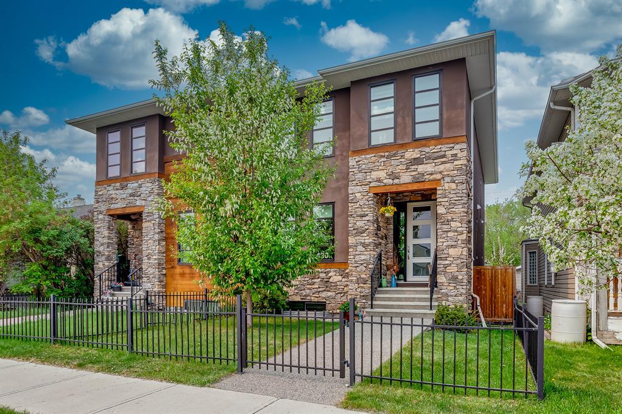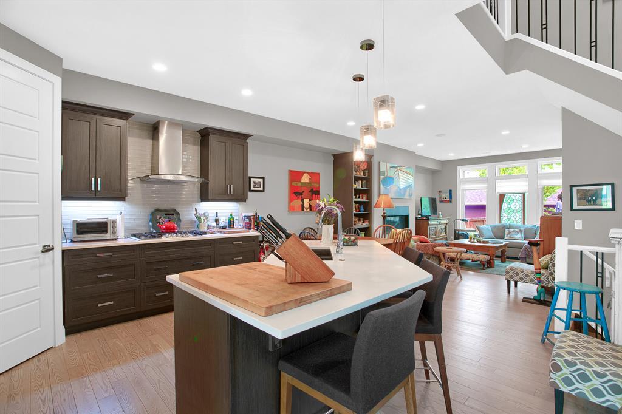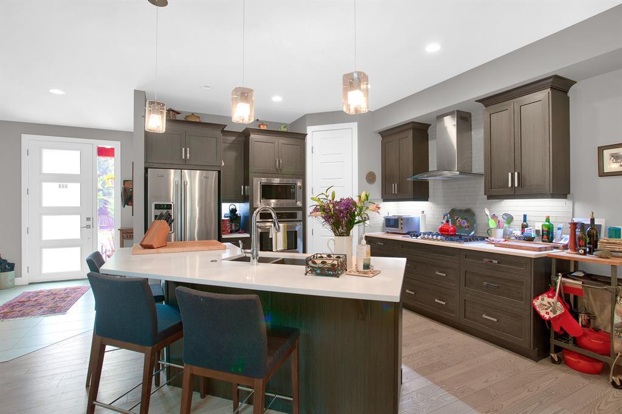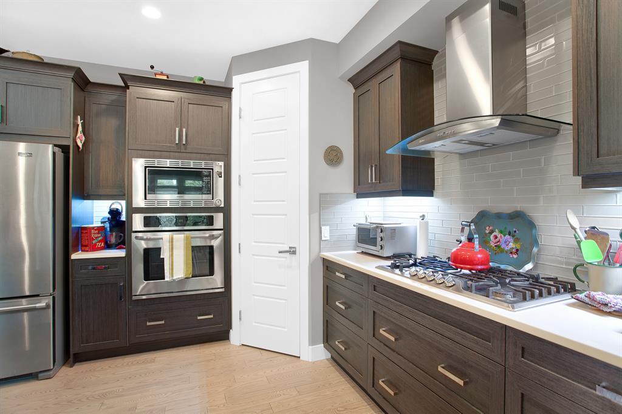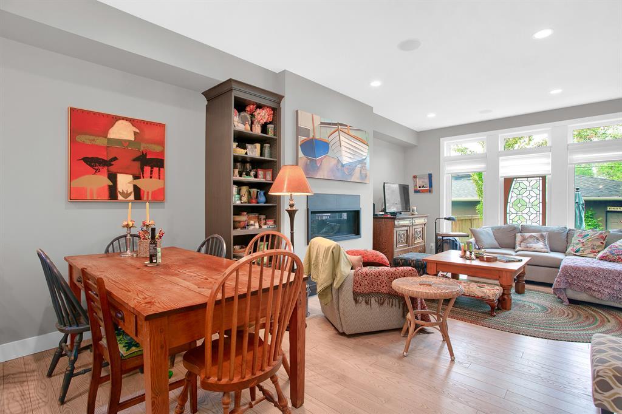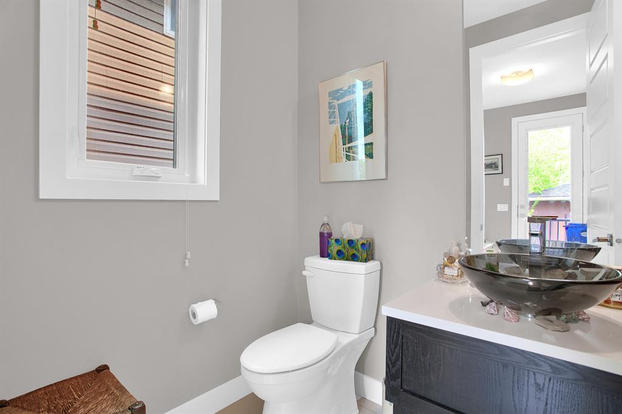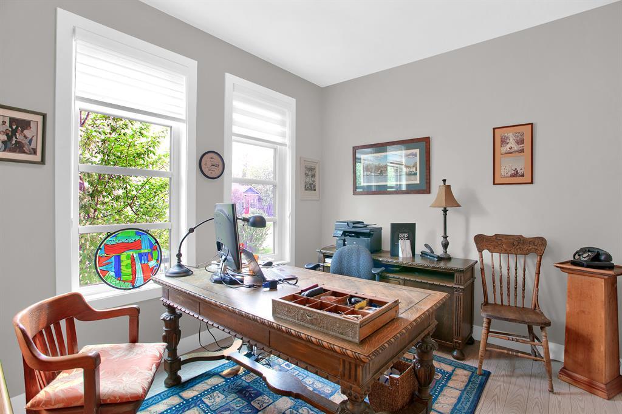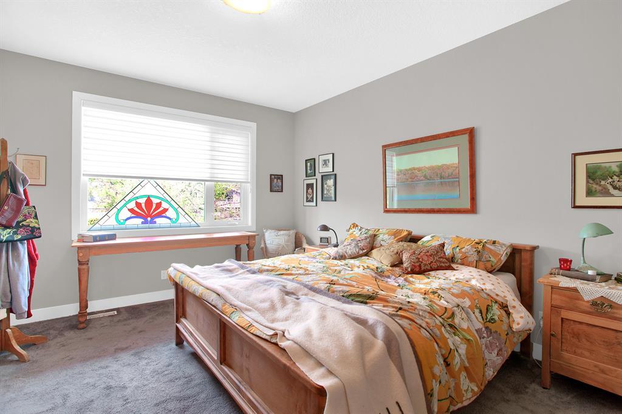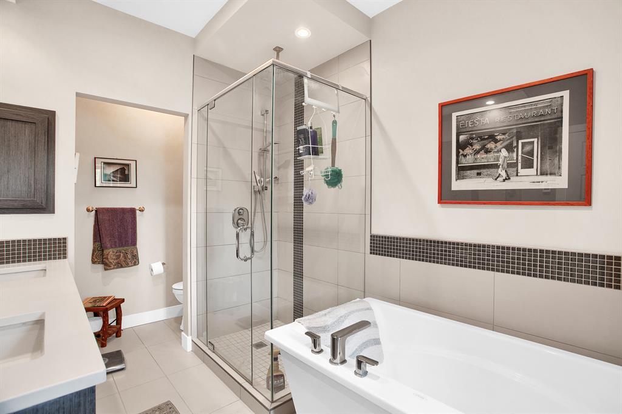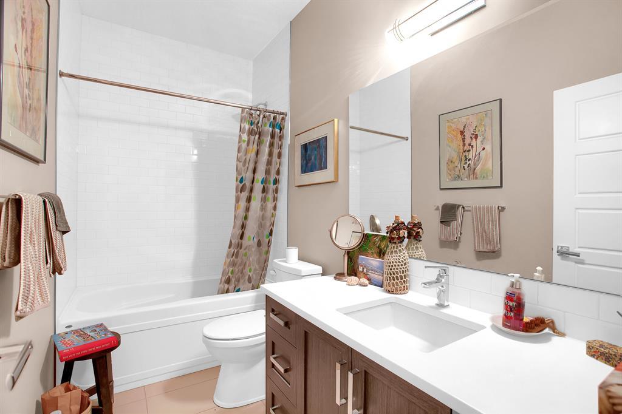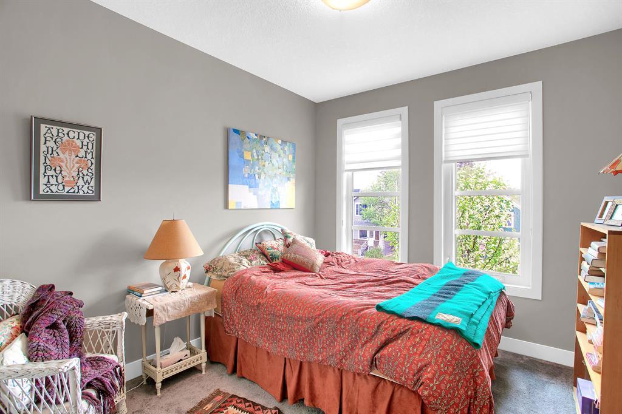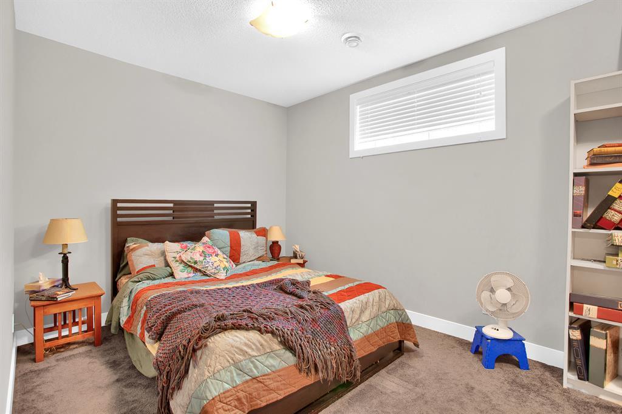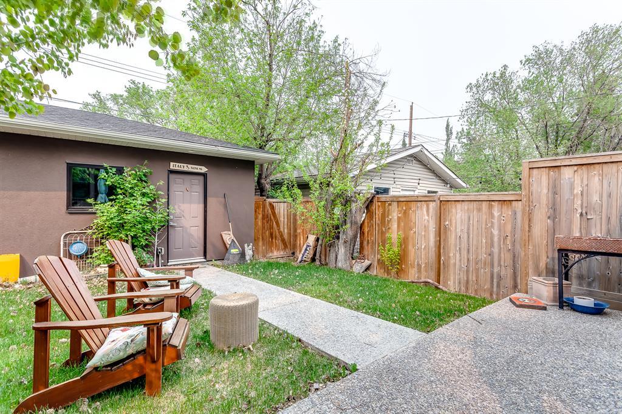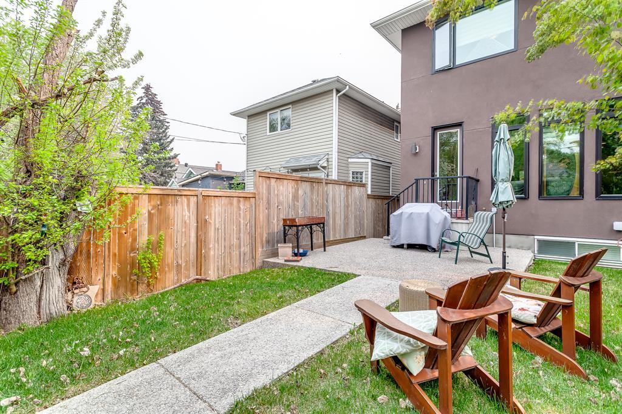- Alberta
- Calgary
430 20 Ave NW
CAD$780,000
CAD$780,000 Asking price
430 20 Avenue NWCalgary, Alberta, T2M1C4
Delisted
3+142| 1734.55 sqft
Listing information last updated on Thu Jul 20 2023 03:07:03 GMT-0400 (Eastern Daylight Time)

Open Map
Log in to view more information
Go To LoginSummary
IDA2047535
StatusDelisted
Ownership TypeFreehold
Brokered ByREAL BROKER
TypeResidential House,Duplex,Semi-Detached
AgeConstructed Date: 2016
Land Size290 m2|0-4050 sqft
Square Footage1734.55 sqft
RoomsBed:3+1,Bath:4
Virtual Tour
Detail
Building
Bathroom Total4
Bedrooms Total4
Bedrooms Above Ground3
Bedrooms Below Ground1
AppliancesWasher,Refrigerator,Cooktop - Gas,Dishwasher,Dryer,Microwave,Garburator,Oven - Built-In,Hood Fan,Garage door opener
Basement DevelopmentFinished
Basement TypeFull (Finished)
Constructed Date2016
Construction Style AttachmentSemi-detached
Cooling TypeNone
Exterior FinishStone,Vinyl siding
Fireplace PresentTrue
Fireplace Total1
Flooring TypeCarpeted,Hardwood,Tile
Foundation TypePoured Concrete
Half Bath Total1
Heating TypeForced air
Size Interior1734.55 sqft
Stories Total2
Total Finished Area1734.55 sqft
TypeDuplex
Land
Size Total290 m2|0-4,050 sqft
Size Total Text290 m2|0-4,050 sqft
Acreagefalse
AmenitiesPark,Playground
Fence TypeFence
Size Irregular290.00
Surrounding
Ammenities Near ByPark,Playground
Zoning DescriptionR-C2
Other
FeaturesBack lane,PVC window
BasementFinished,Full (Finished)
FireplaceTrue
HeatingForced air
Remarks
|Open House June 10, 12:00pm-3:00pm| Double Detached Garage | 4 Beds and 3.5 Baths | High End Interior Finishes | Check out this inner city duplex built by NuVista Homes, it's an absolute comfort to know this property was built by a developer who has been in the business for more than 25 years. This property offers both function and style with its timeless finishes and bright natural feel. With over 2,500 sqft of living space this semi-detached property has so much going for it, including the front office that can either make a great family den or the perfect area for those who get the chance to work from home. The layout of this home is family friendly or exceptional for those who like to entertain. The gourmet kitchen features a gas cooktop, built in wall oven, high powered hood fan and is perfectly situated in the home. Some would say it's large enough to fit one to many chefs and located steps away from the dining space, making it easy to get everything to the table nice and hot. The dining room has enough room to accommodate 6 guests with room to spare. While family and friends gather around the kitchen island or converse in the living room, with the open concept floor plan everyone can be a part of the action. Let's not forget the mud room nestled in the back of the home with 4 built in lockers and a bench seat, it sure makes a messy entry a thing of the past. Upstairs you will find the huge primary bedroom that comes with a walk-in closet and 5 piece ensuite with separate tub/shower and dual vanity. Two more bedrooms, 1 full bath and a walk-in laundry room round off this level. The fully finished basement makes the perfect bonus space, from a fitness room or movie room to anything in the middle. Let's finish things off with the massive fourth basement bedroom, including a walk-in closet and another full bath. Come see for yourself! (id:22211)
The listing data above is provided under copyright by the Canada Real Estate Association.
The listing data is deemed reliable but is not guaranteed accurate by Canada Real Estate Association nor RealMaster.
MLS®, REALTOR® & associated logos are trademarks of The Canadian Real Estate Association.
Location
Province:
Alberta
City:
Calgary
Community:
Mount Pleasant
Room
Room
Level
Length
Width
Area
Recreational, Games
Bsmt
13.75
7.91
108.69
13.75 Ft x 7.92 Ft
Living
Bsmt
11.25
10.33
116.30
11.25 Ft x 10.33 Ft
Bedroom
Bsmt
19.26
9.32
179.44
19.25 Ft x 9.33 Ft
4pc Bathroom
Bsmt
NaN
Measurements not available
Kitchen
Main
11.68
11.58
135.27
11.67 Ft x 11.58 Ft
Dining
Main
12.57
9.68
121.62
12.58 Ft x 9.67 Ft
Living
Main
12.83
12.57
161.19
12.83 Ft x 12.58 Ft
Office
Main
11.58
9.25
107.15
11.58 Ft x 9.25 Ft
Other
Main
8.92
6.07
54.16
8.92 Ft x 6.08 Ft
2pc Bathroom
Main
NaN
.00 Ft
Laundry
Upper
8.60
5.74
49.35
8.58 Ft x 5.75 Ft
Primary Bedroom
Upper
14.57
11.91
173.48
14.58 Ft x 11.92 Ft
Bedroom
Upper
13.16
9.74
128.19
13.17 Ft x 9.75 Ft
Bedroom
Upper
14.57
9.91
144.33
14.58 Ft x 9.92 Ft
4pc Bathroom
Upper
NaN
Measurements not available
5pc Bathroom
Upper
NaN
Measurements not available
Book Viewing
Your feedback has been submitted.
Submission Failed! Please check your input and try again or contact us


