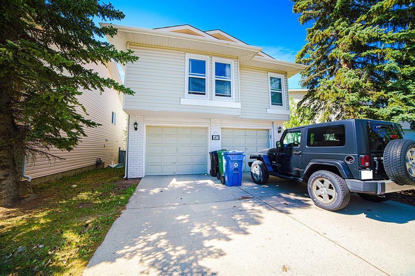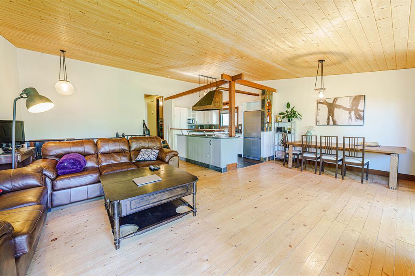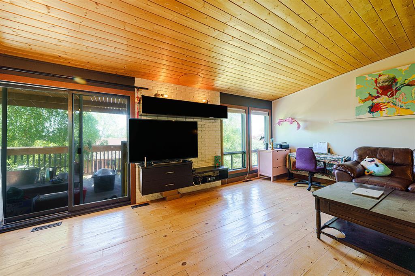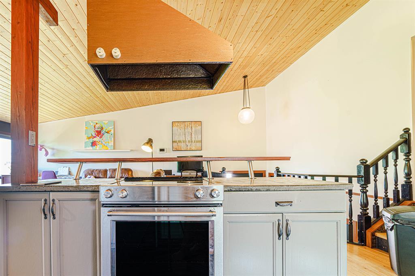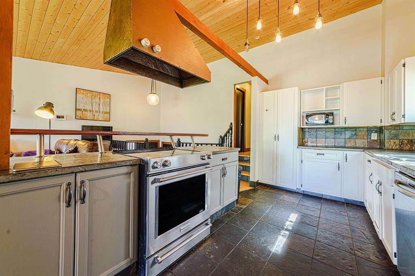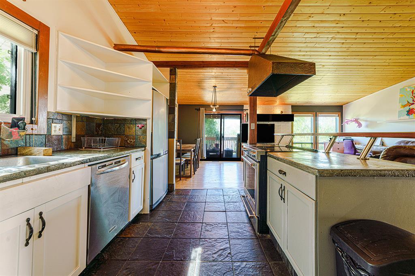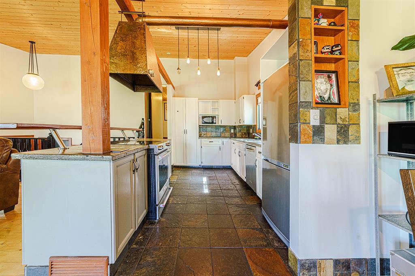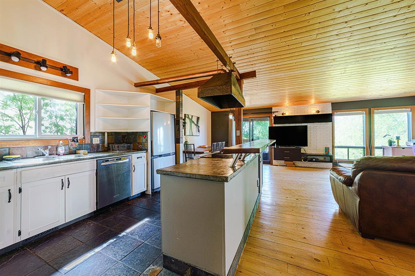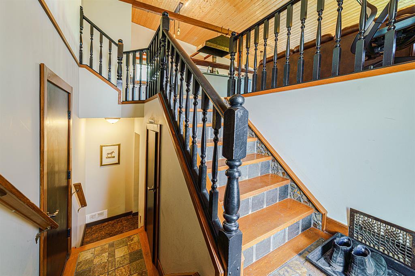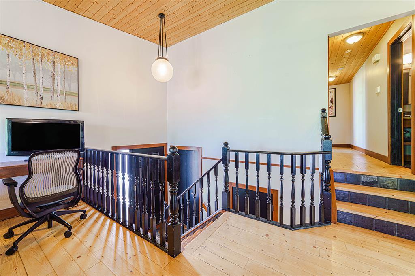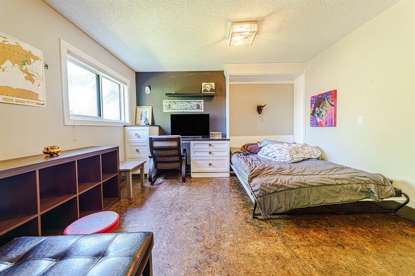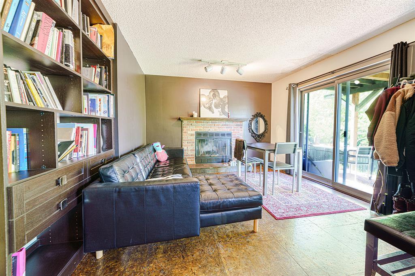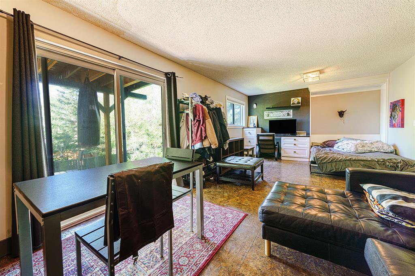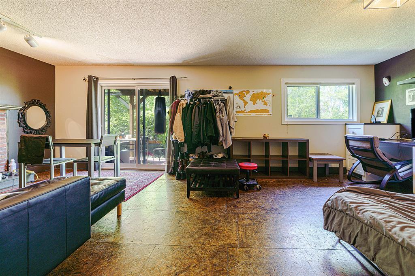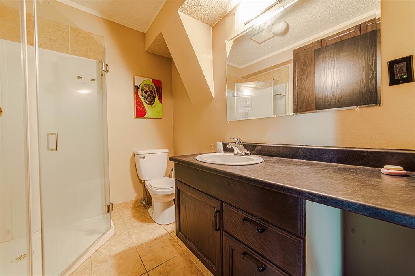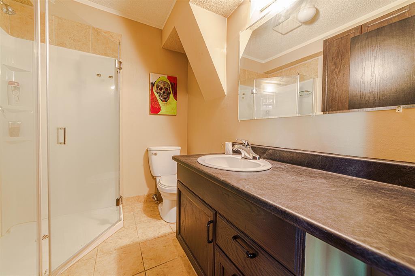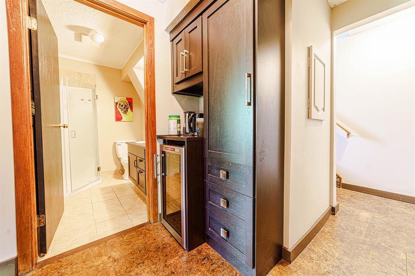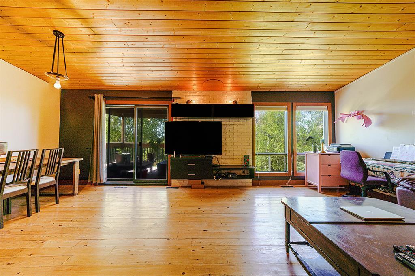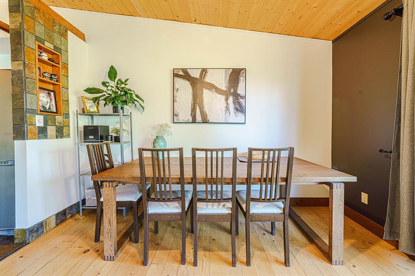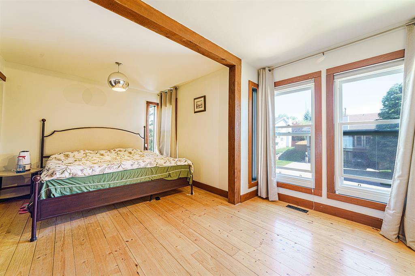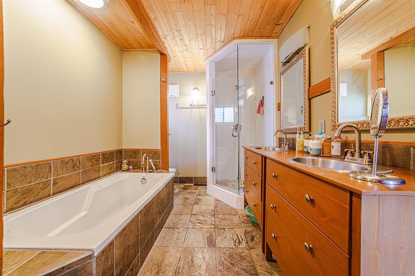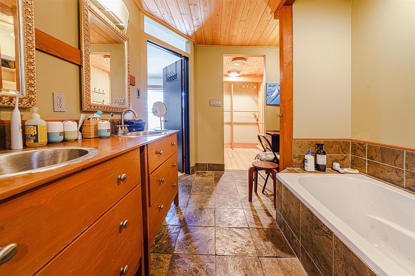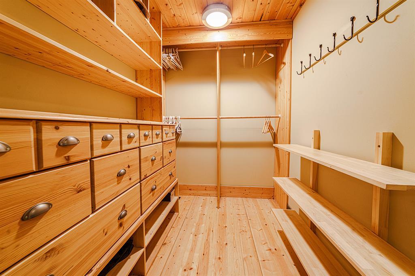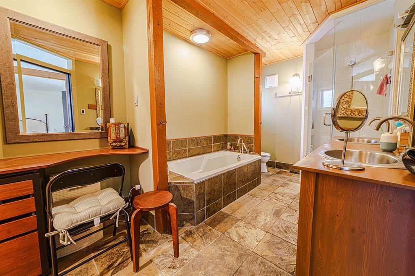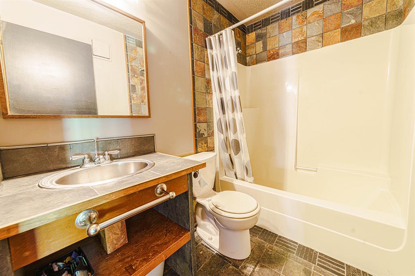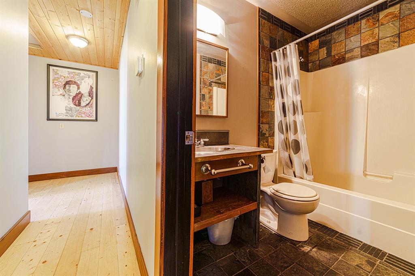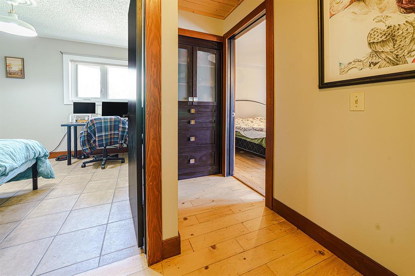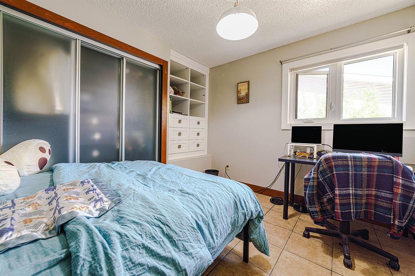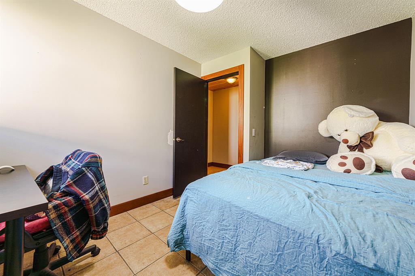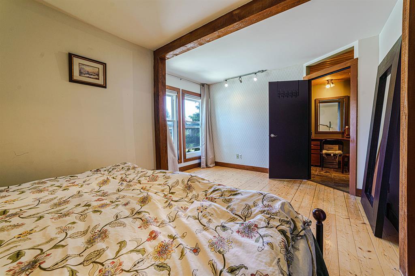- Alberta
- Calgary
43 Hawksbrow Rd NW
CAD$590,000
CAD$590,000 Asking price
43 Hawksbrow Road NWCalgary, Alberta, T3G2S9
Delisted
234| 1286.81 sqft
Listing information last updated on Wed Aug 09 2023 13:39:02 GMT-0400 (Eastern Daylight Time)

Open Map
Log in to view more information
Go To LoginSummary
IDA2050713
StatusDelisted
Ownership TypeFreehold
Brokered ByCIR REALTY
TypeResidential House,Detached
AgeConstructed Date: 1983
Land Size437 m2|4051 - 7250 sqft
Square Footage1286.81 sqft
RoomsBed:2,Bath:3
Detail
Building
Bathroom Total3
Bedrooms Total2
Bedrooms Above Ground2
AppliancesRefrigerator,Range - Electric,Dishwasher,Hood Fan,Window Coverings,Garage door opener,Washer & Dryer
Architectural StyleBi-level
Basement DevelopmentFinished
Basement FeaturesWalk out
Basement TypeUnknown (Finished)
Constructed Date1983
Construction MaterialWood frame
Construction Style AttachmentDetached
Cooling TypeNone
Fireplace PresentTrue
Fireplace Total1
Flooring TypeHardwood
Foundation TypePoured Concrete
Half Bath Total0
Heating FuelNatural gas
Heating TypeForced air
Size Interior1286.81 sqft
Total Finished Area1286.81 sqft
TypeHouse
Land
Size Total437 m2|4,051 - 7,250 sqft
Size Total Text437 m2|4,051 - 7,250 sqft
Acreagefalse
AmenitiesPark,Playground
Fence TypeFence
Size Irregular437.00
Surrounding
Ammenities Near ByPark,Playground
Zoning DescriptionR-C2
Other
FeaturesSee remarks,Other
BasementFinished,Walk out,Unknown (Finished)
FireplaceTrue
HeatingForced air
Remarks
Welcome to the stunning Hawkwood community, where an extraordinary 3-bedroom walkout home awaits! There is a brand New Roof and Vinyl flooring ready. Step inside this remarkable bi-level house and be captivated by its spacious open concept design. The kitchen has been beautifully upgraded, featuring a one-of-a-kind kitchen island hood fan that adds a touch of elegance. The bedrooms are generously sized, and the master suite is truly exceptional, boasting a cozy sitting room, a huge walk-in closet, and a luxurious EnSite with a newly tiled shower, spa tub, and double sinks.Prepare to be impressed by the custom features of this home, courtesy of California Closets. The lower walk-out level is a haven of convenience and versatility, with a Murphy bed and desk cleverly incorporated. This area also features a fireplace, a mini bar, and a three-piece bath, making it perfect for accommodating guests, setting up a home office, or hosting memorable gatherings.Don't miss out on this incredible opportunity to own a home that combines luxury, functionality, and style. Schedule a showing today and experience the true potential of this exceptional property. (id:22211)
The listing data above is provided under copyright by the Canada Real Estate Association.
The listing data is deemed reliable but is not guaranteed accurate by Canada Real Estate Association nor RealMaster.
MLS®, REALTOR® & associated logos are trademarks of The Canadian Real Estate Association.
Location
Province:
Alberta
City:
Calgary
Community:
Hawkwood
Room
Room
Level
Length
Width
Area
3pc Bathroom
Lower
7.58
5.91
44.76
7.58 Ft x 5.92 Ft
Family
Lower
23.00
12.76
293.52
23.00 Ft x 12.75 Ft
4pc Bathroom
Main
8.23
4.99
41.07
8.25 Ft x 5.00 Ft
5pc Bathroom
Main
7.74
13.42
103.90
7.75 Ft x 13.42 Ft
Bedroom
Main
11.52
8.99
103.52
11.50 Ft x 9.00 Ft
Dining
Main
9.19
11.75
107.90
9.17 Ft x 11.75 Ft
Living
Main
13.85
19.16
265.27
13.83 Ft x 19.17 Ft
Primary Bedroom
Main
16.83
11.75
197.68
16.83 Ft x 11.75 Ft
Book Viewing
Your feedback has been submitted.
Submission Failed! Please check your input and try again or contact us

