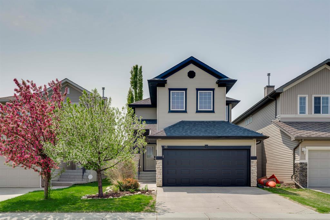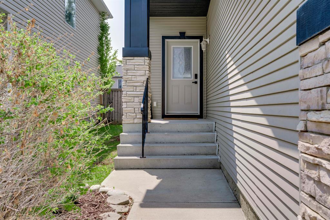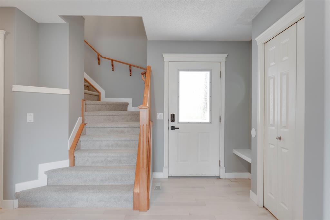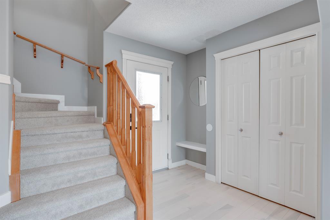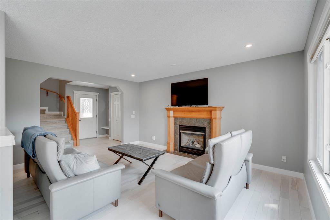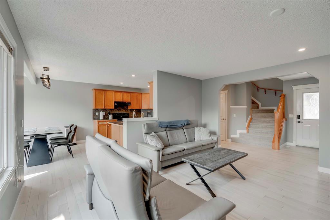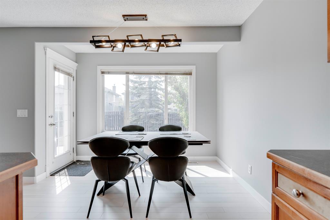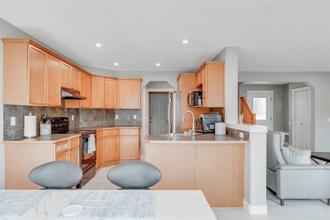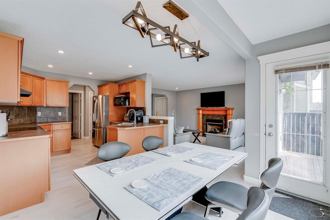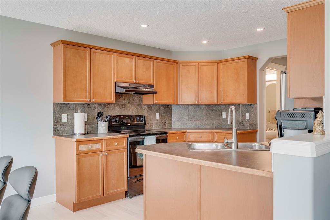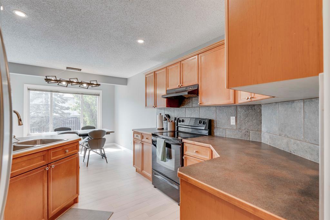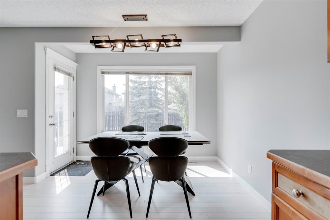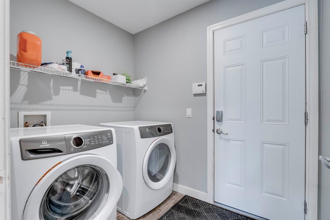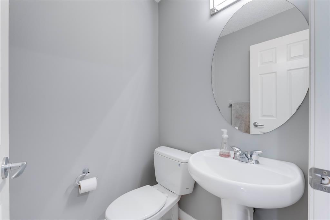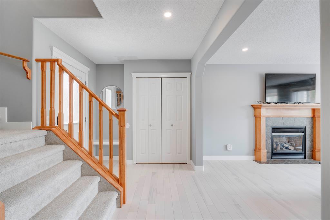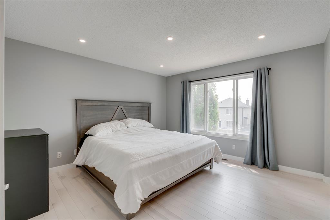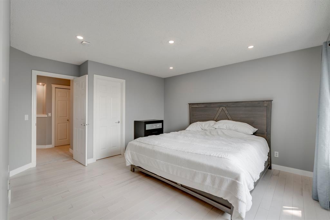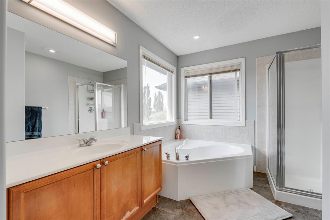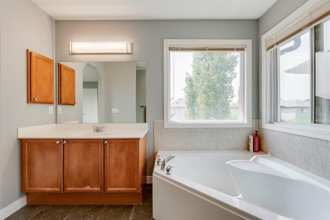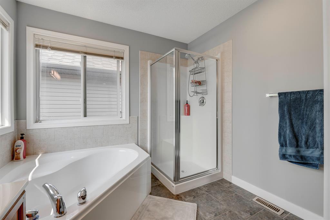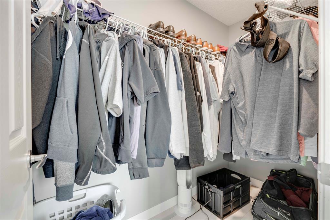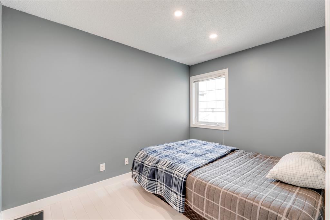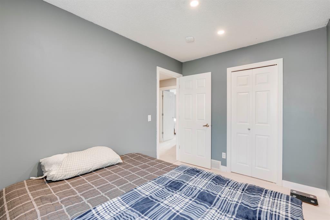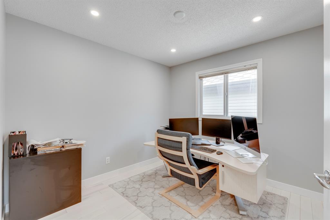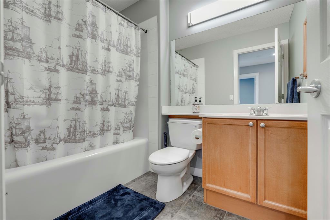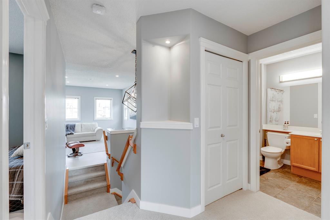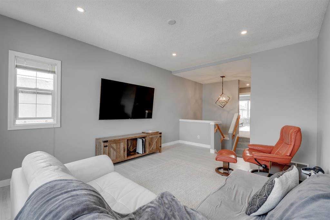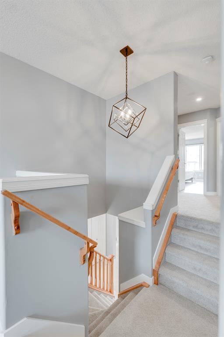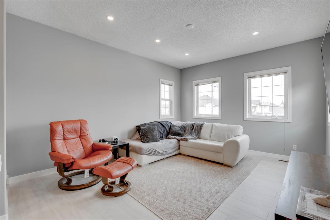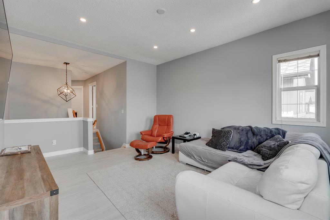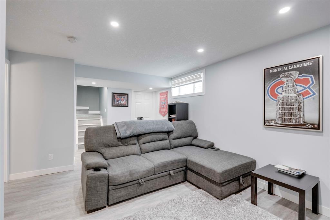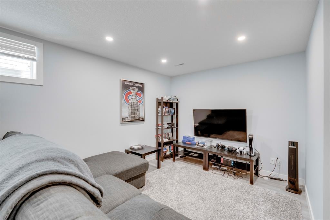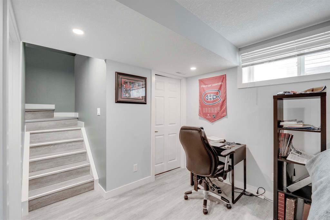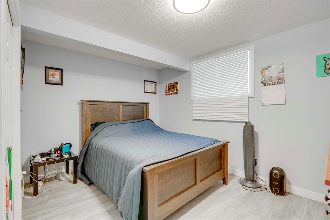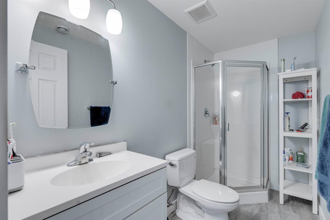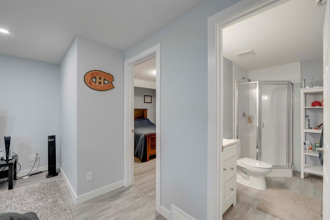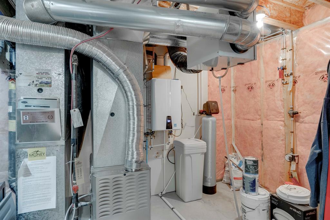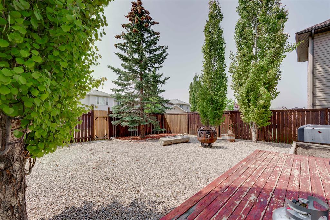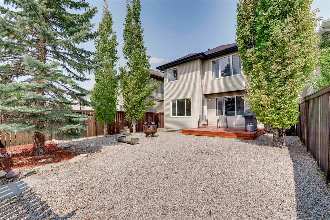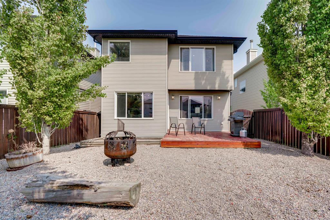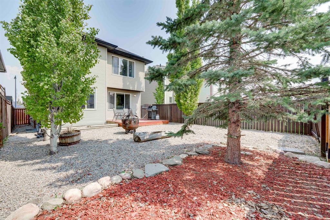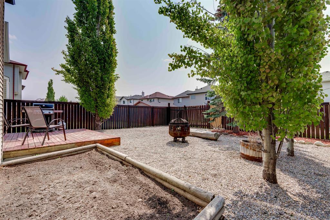- Alberta
- Calgary
43 Evansmeade Common NW
CAD$585,000
CAD$585,000 Asking price
43 Evansmeade Common NWCalgary, Alberta, T3P1E6
Delisted · Delisted ·
3+144| 1670.31 sqft
Listing information last updated on Sat Jun 10 2023 09:35:11 GMT-0400 (Eastern Daylight Time)

Open Map
Log in to view more information
Go To LoginSummary
IDA2051537
StatusDelisted
Ownership TypeFreehold
Brokered ByRE/MAX FIRST
TypeResidential House,Detached
AgeConstructed Date: 2004
Land Size331 m2|0-4050 sqft
Square Footage1670.31 sqft
RoomsBed:3+1,Bath:4
Virtual Tour
Detail
Building
Bathroom Total4
Bedrooms Total4
Bedrooms Above Ground3
Bedrooms Below Ground1
AppliancesWasher,Refrigerator,Dishwasher,Stove,Dryer,Microwave,Hood Fan,Window Coverings,Garage door opener
Basement DevelopmentFinished
Basement TypeFull (Finished)
Constructed Date2004
Construction MaterialWood frame
Construction Style AttachmentDetached
Cooling TypeNone
Exterior FinishStone,Vinyl siding
Fireplace PresentTrue
Fireplace Total1
Flooring TypeCarpeted,Ceramic Tile,Hardwood
Foundation TypePoured Concrete
Half Bath Total1
Heating FuelNatural gas
Heating TypeForced air
Size Interior1670.31 sqft
Stories Total2
Total Finished Area1670.31 sqft
TypeHouse
Land
Size Total331 m2|0-4,050 sqft
Size Total Text331 m2|0-4,050 sqft
Acreagefalse
AmenitiesPark,Playground
Fence TypeFence
Size Irregular331.00
Surrounding
Ammenities Near ByPark,Playground
Zoning DescriptionR-1N
Other
FeaturesBack lane,Closet Organizers,Level
BasementFinished,Full (Finished)
FireplaceTrue
HeatingForced air
Remarks
Presenting a charming two-storey family home located in the lovely community of Evanston. With plenty of living space inside and out, you'll feel right at home as soon as you step inside. The home has been recently repainted with refinished hardwood flooring and new carpet. The spacious layout incorporates the living room with gas fireplace, dining room and kitchen overlooking the backyard with access to the back deck. The kitchen features plenty of cabinet and counter space, perfect for entertaining. The main floor also includes a 2-piece bathroom, laundry room and access to the front attached 2-car garage. Upstairs, you'll find a large master retreat with spacious 4-piece bathroom and walkin closet and two additional bedrooms, 4-piece bath, and amazing bonus room perfect for movie nights. The developed basement provides extra living space, as well as an additional bedroom and washroom perfect for guests. Enjoy the low maintenance backyard or use the blank slate create your own oasis. This home is surrounded with all the amenities and close to numerous pathways. Conveniently located near an elementary school, public transit, the LRT as well as easy access to Stoney Trail. Don't miss out on this great opportunity to own a detached home in a the community of Evanston! NO SHOWINGS UNTIL MAY 26TH. (id:22211)
The listing data above is provided under copyright by the Canada Real Estate Association.
The listing data is deemed reliable but is not guaranteed accurate by Canada Real Estate Association nor RealMaster.
MLS®, REALTOR® & associated logos are trademarks of The Canadian Real Estate Association.
Location
Province:
Alberta
City:
Calgary
Community:
Evanston
Room
Room
Level
Length
Width
Area
Recreational, Games
Bsmt
18.67
12.17
227.23
18.67 Ft x 12.17 Ft
Bedroom
Bsmt
12.66
9.32
118.00
12.67 Ft x 9.33 Ft
3pc Bathroom
Bsmt
9.32
4.66
43.41
9.33 Ft x 4.67 Ft
Furnace
Bsmt
12.66
11.84
149.99
12.67 Ft x 11.83 Ft
Foyer
Main
7.68
5.68
43.57
7.67 Ft x 5.67 Ft
Living
Main
15.68
12.01
188.31
15.67 Ft x 12.00 Ft
Dining
Main
10.50
9.84
103.33
10.50 Ft x 9.83 Ft
Kitchen
Main
10.17
9.84
100.10
10.17 Ft x 9.83 Ft
2pc Bathroom
Main
4.49
4.33
19.47
4.50 Ft x 4.33 Ft
Laundry
Main
7.51
5.68
42.64
7.50 Ft x 5.67 Ft
Primary Bedroom
Upper
12.99
12.66
164.53
13.00 Ft x 12.67 Ft
4pc Bathroom
Upper
9.84
8.66
85.25
9.83 Ft x 8.67 Ft
Bedroom
Upper
10.99
8.01
87.98
11.00 Ft x 8.00 Ft
Bedroom
Upper
10.01
9.68
96.85
10.00 Ft x 9.67 Ft
4pc Bathroom
Upper
8.17
5.51
45.03
8.17 Ft x 5.50 Ft
Bonus
Upper
16.67
12.50
208.33
16.67 Ft x 12.50 Ft
Book Viewing
Your feedback has been submitted.
Submission Failed! Please check your input and try again or contact us

