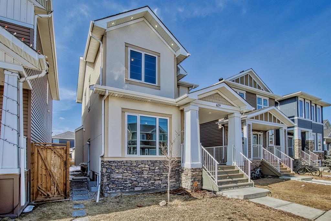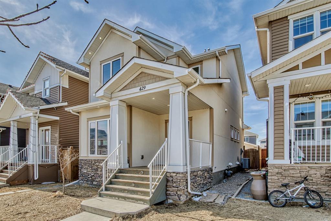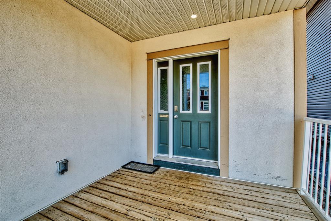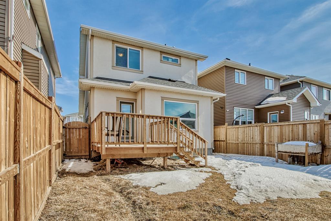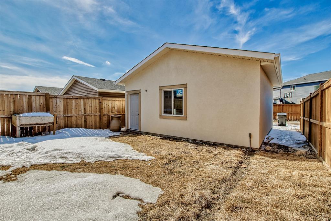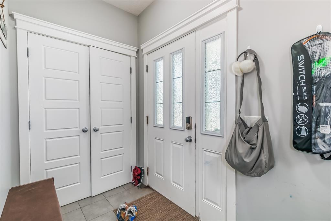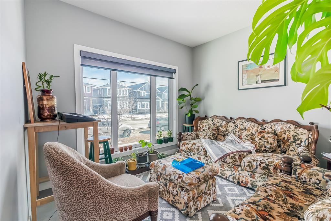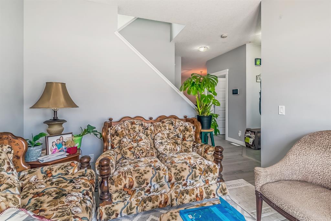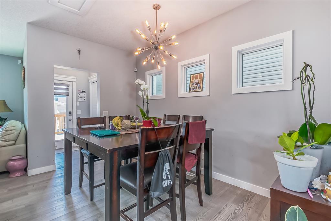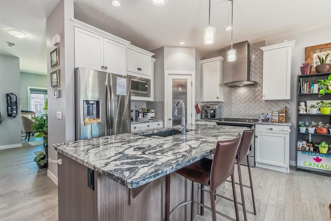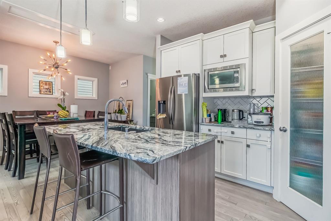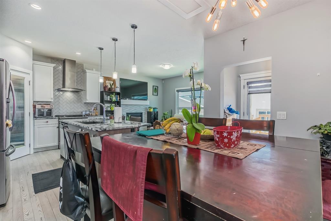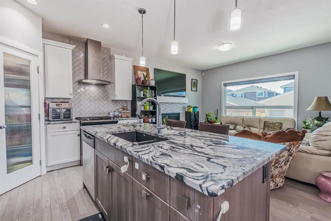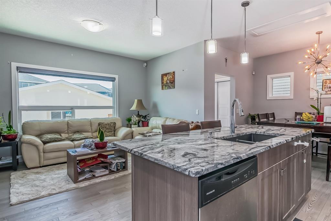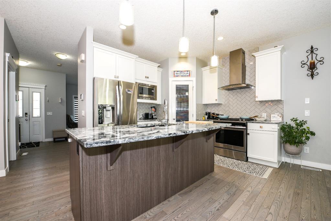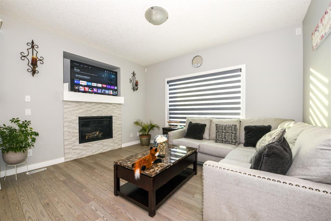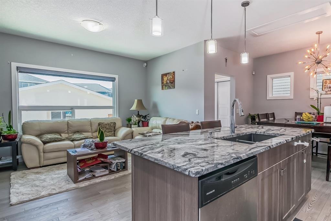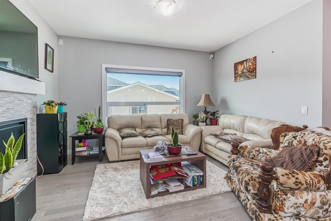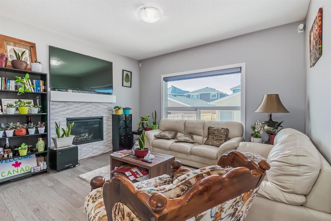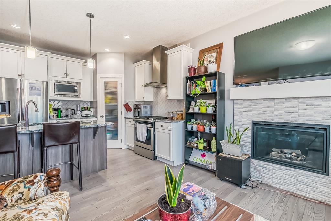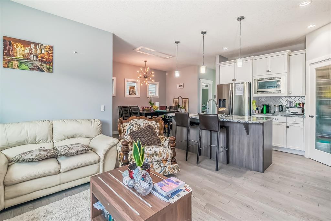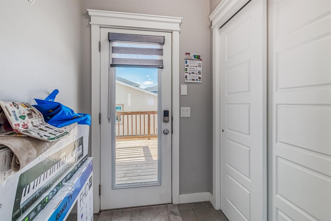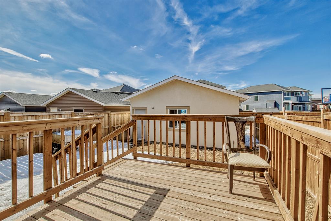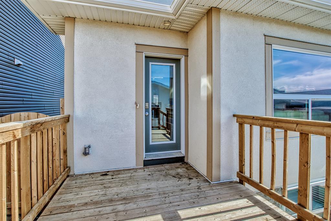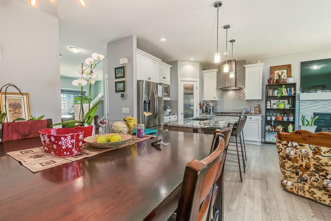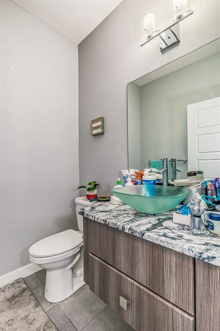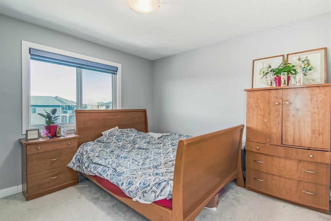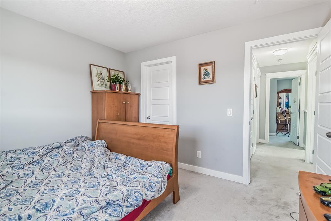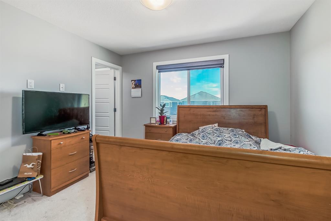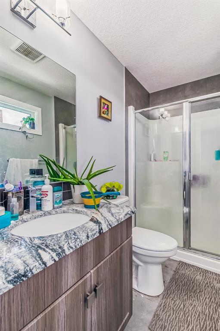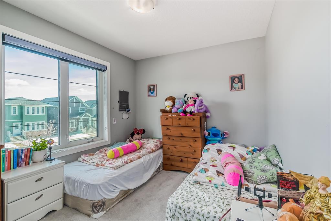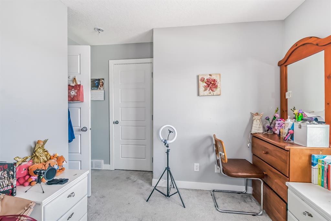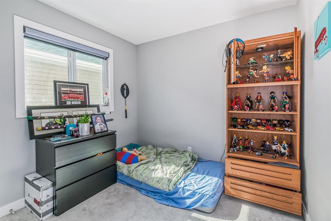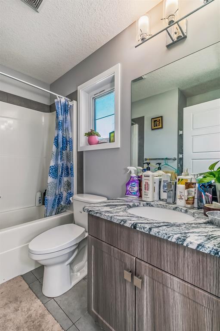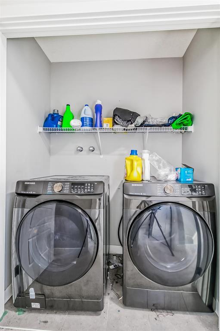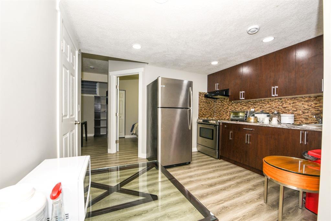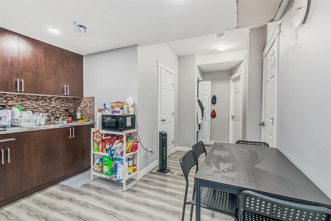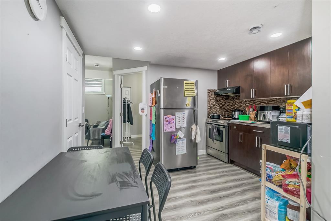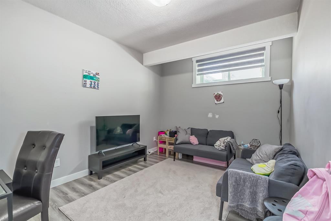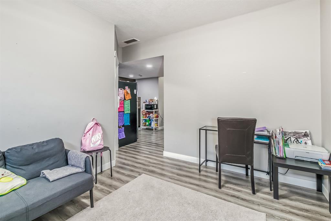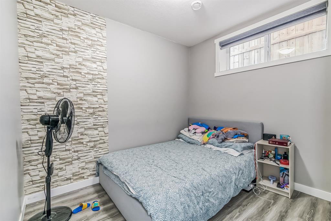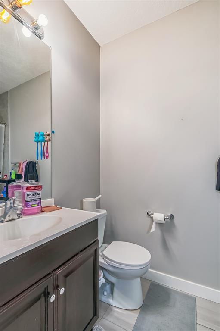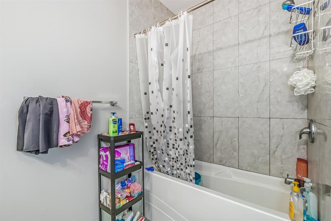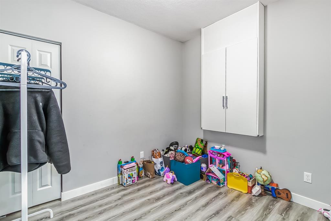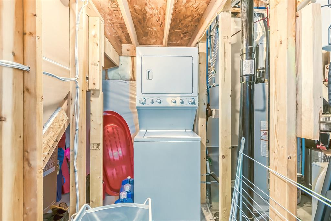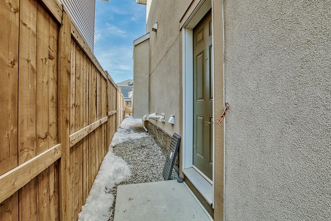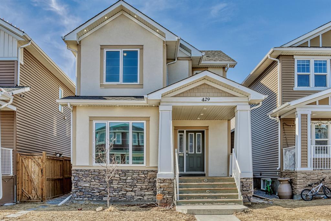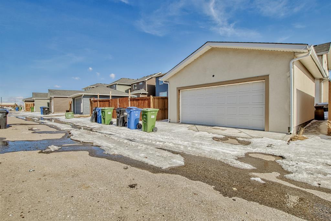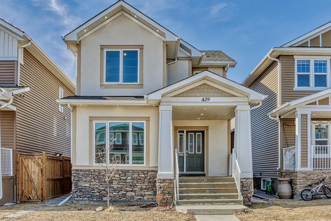- Alberta
- Calgary
429 Redstone Grove NE
CAD$659,000
CAD$659,000 Asking price
429 Redstone Grove NECalgary, Alberta, T3N0T7
Delisted
3+242| 1492.3 sqft
Listing information last updated on July 24th, 2023 at 9:46pm UTC.

Open Map
Log in to view more information
Go To LoginSummary
IDA2038189
StatusDelisted
Ownership TypeFreehold
Brokered ByMAXWELL CANYON CREEK
TypeResidential House,Detached
AgeConstructed Date: 2017
Land Size314 m2|0-4050 sqft
Square Footage1492.3 sqft
RoomsBed:3+2,Bath:4
Detail
Building
Bathroom Total4
Bedrooms Total5
Bedrooms Above Ground3
Bedrooms Below Ground2
AppliancesRefrigerator,Dishwasher,Stove,Dryer,Microwave Range Hood Combo,See remarks,Garage door opener,Washer & Dryer
Basement DevelopmentFinished
Basement FeaturesSeparate entrance,Suite
Basement TypeFull (Finished)
Constructed Date2017
Construction Style AttachmentDetached
Cooling TypeCentral air conditioning
Exterior FinishStucco
Fireplace PresentTrue
Fireplace Total1
Flooring TypeCarpeted,Ceramic Tile,Laminate,Other
Foundation TypePoured Concrete
Half Bath Total1
Heating FuelNatural gas
Heating TypeForced air
Size Interior1492.3 sqft
Stories Total2
Total Finished Area1492.3 sqft
TypeHouse
Land
Size Total314 m2|0-4,050 sqft
Size Total Text314 m2|0-4,050 sqft
Acreagefalse
AmenitiesPark,Playground
Fence TypeFence
Landscape FeaturesLandscaped
Size Irregular314.00
Surrounding
Ammenities Near ByPark,Playground
Zoning DescriptionR-1N
Other
FeaturesSee remarks,Back lane,PVC window,No Animal Home,No Smoking Home
BasementFinished,Separate entrance,Suite,Full (Finished)
FireplaceTrue
HeatingForced air
Remarks
BACK to Market ! ~~ Calling ALL INVESTOR SAVVY ~~ BEAUTIFUL OPPORTUNITY KNOCKING ! 2 STOREY AIR CONDITIONED HOME with ALMOST 2,200 SQ FT Living Space + SEPARATE ENTRANCE + 2 KITCHENS l 5 BEDROOMS l 4 BATHS l 2 LAUNDRY ROOMS l and A DEN, That's Right ! This home deserves a viewing if you are in the market for COMFORTABLE LIVING ! Located in one of Calgary's most ESTABLISHED & DESIRABLE neighborhood's "REDSTONE" ! The main floor has a pleasant functional AESTHETIC SURROUNDED by BIG WINDOWS that gives an abundance of natural lighting, Upon entering there is a huge veranda where you can enjoy the sun while having a sip of coffee. Complimented by beautiful LAMINATE FLOORS and 9' CEILINGS offering a feeling of SPACIOUSNESS. The Kitchen has everything you would expect in a home of this CALIBER, Offers BRIGHT & MODERN cabinets & BACKSPLASH, GRANITE COUNTER TOPS, STAINLESS STEEL APPLIANCES PACKAGE, a spacious Pantry and an island that was designed with entertaining in mind. Adjacent is a LARGE LIVING ROOM with a tile-surrounded COZY GAS FIREPLACE, A dining area with DOOR access to the Deck, Good size Backyard and Double Car Garage."PLENTY OF ROOMS FOR THE ENTIRE FAMILY" ! Upstairs offers a large bright 4 PC bathroom and 3 bedrooms including a spacious MASTER BED with walk-in closet and FULL EN-SUITE BATH. PLUS a fully loaded FINISHED Illegal BASEMENT SUITE with its own Laundry AREA + 1 full bathroom + 2 Bedroom, Den + NEW LUXURY VINYL FLOORING, KITCHENETTE and separate access - which grants the ability to generate " INCOME " to subsidize the mortgage or Airbnb use ! This BEAUTY is truly unlike anything else you can find. BOOK your PRIVATE SHOWING NOW and BRING OFFERS, Before it's gone !!! (id:22211)
The listing data above is provided under copyright by the Canada Real Estate Association.
The listing data is deemed reliable but is not guaranteed accurate by Canada Real Estate Association nor RealMaster.
MLS®, REALTOR® & associated logos are trademarks of The Canadian Real Estate Association.
Location
Province:
Alberta
City:
Calgary
Community:
Redstone
Room
Room
Level
Length
Width
Area
Bedroom
Second
12.50
8.99
112.37
12.50 Ft x 9.00 Ft
4pc Bathroom
Second
8.01
4.92
39.40
8.00 Ft x 4.92 Ft
Bedroom
Second
8.92
10.99
98.08
8.92 Ft x 11.00 Ft
Laundry
Second
5.41
2.92
15.81
5.42 Ft x 2.92 Ft
Primary Bedroom
Second
11.58
10.83
125.39
11.58 Ft x 10.83 Ft
Other
Second
6.99
4.59
32.10
7.00 Ft x 4.58 Ft
3pc Bathroom
Second
8.92
5.18
46.26
8.92 Ft x 5.17 Ft
Bedroom
Bsmt
9.84
10.56
103.98
9.83 Ft x 10.58 Ft
4pc Bathroom
Bsmt
9.74
4.92
47.95
9.75 Ft x 4.92 Ft
Furnace
Bsmt
8.50
8.17
69.42
8.50 Ft x 8.17 Ft
Laundry
Bsmt
7.74
3.31
25.66
7.75 Ft x 3.33 Ft
Kitchen
Bsmt
11.52
8.92
102.77
11.50 Ft x 8.92 Ft
Den
Bsmt
9.42
8.92
84.03
9.42 Ft x 8.92 Ft
Bedroom
Bsmt
12.83
9.91
127.10
12.83 Ft x 9.92 Ft
Other
Main
7.09
4.92
34.88
7.08 Ft x 4.92 Ft
Other
Main
9.84
10.83
106.56
9.83 Ft x 10.83 Ft
Living
Main
10.99
10.76
118.27
11.00 Ft x 10.75 Ft
2pc Bathroom
Main
5.68
4.99
28.30
5.67 Ft x 5.00 Ft
Dining
Main
12.76
8.60
109.70
12.75 Ft x 8.58 Ft
Kitchen
Main
12.57
10.17
127.80
12.58 Ft x 10.17 Ft
Pantry
Main
3.67
3.58
13.14
3.67 Ft x 3.58 Ft
Family
Main
11.25
13.42
151.00
11.25 Ft x 13.42 Ft
Other
Main
5.18
4.82
25.00
5.17 Ft x 4.83 Ft
Other
Main
8.50
12.07
102.59
8.50 Ft x 12.08 Ft
Other
Main
4.92
3.84
18.89
4.92 Ft x 3.83 Ft
Book Viewing
Your feedback has been submitted.
Submission Failed! Please check your input and try again or contact us

