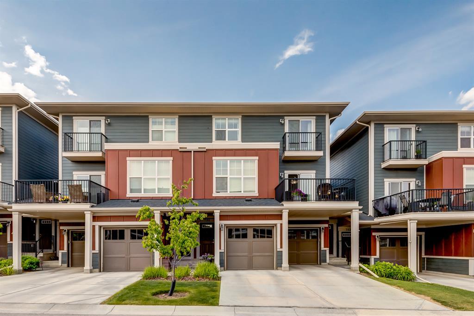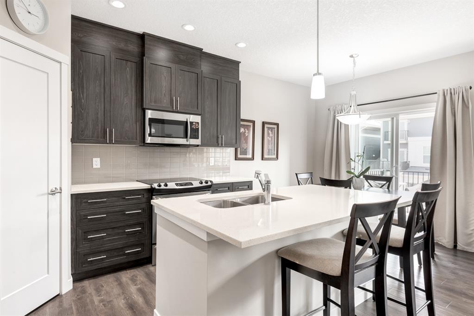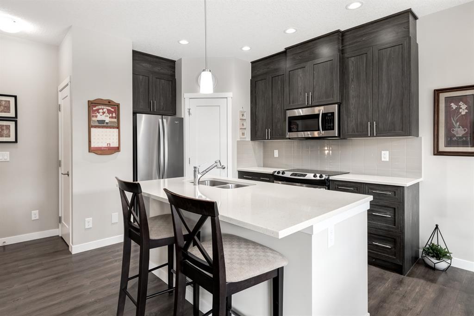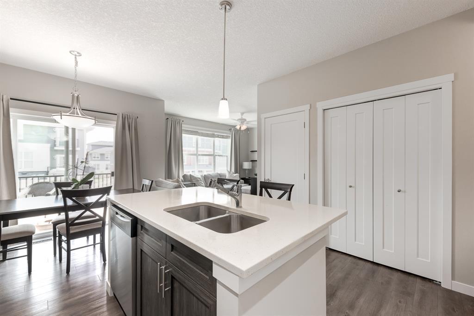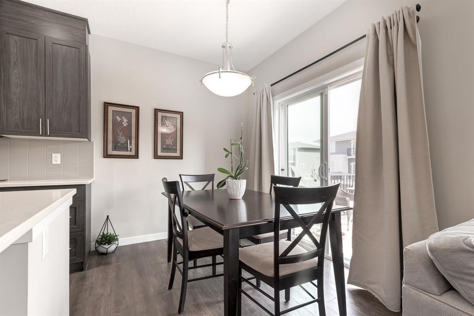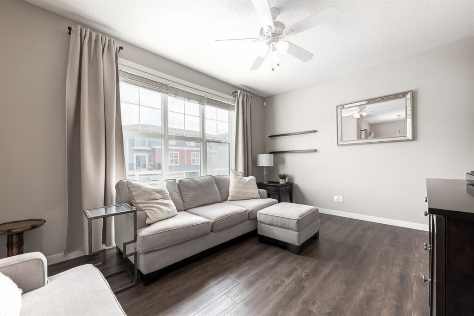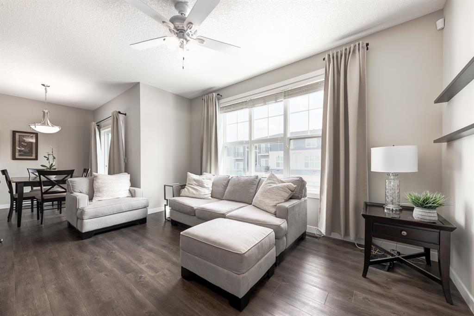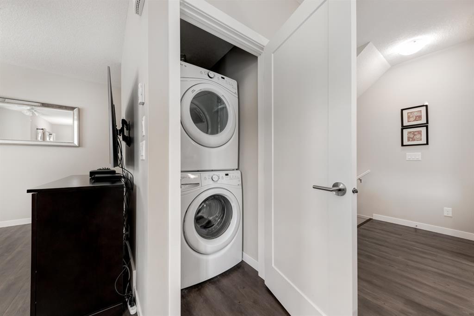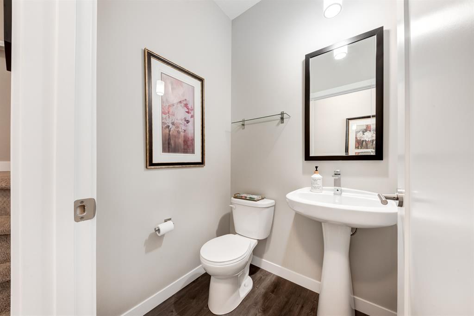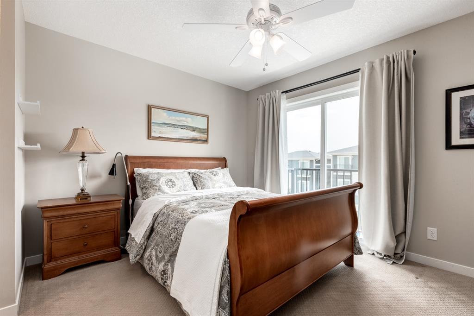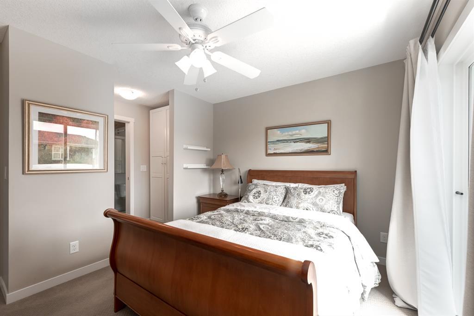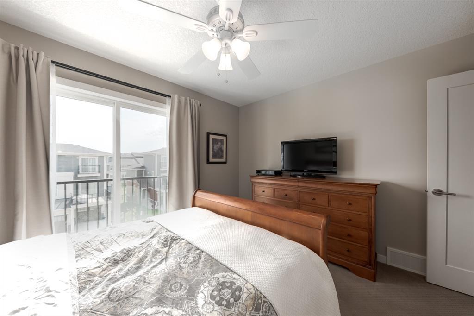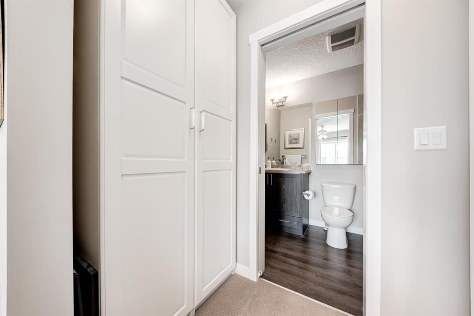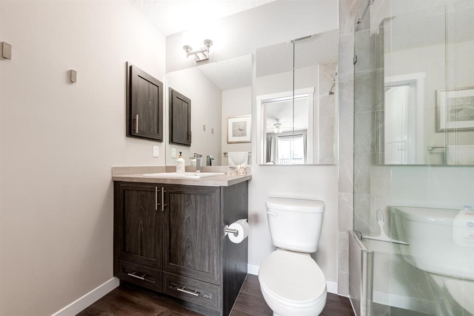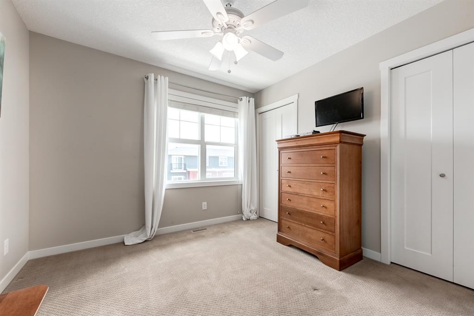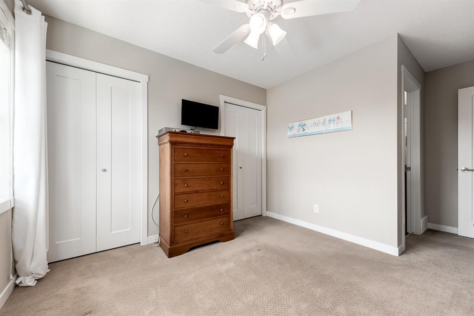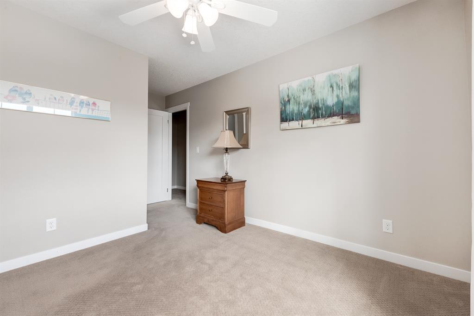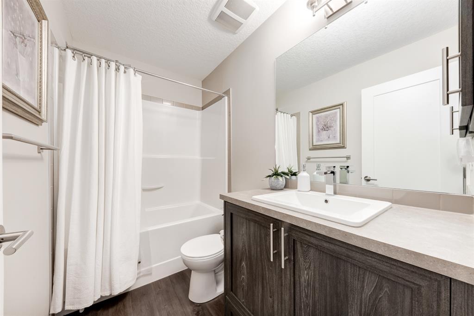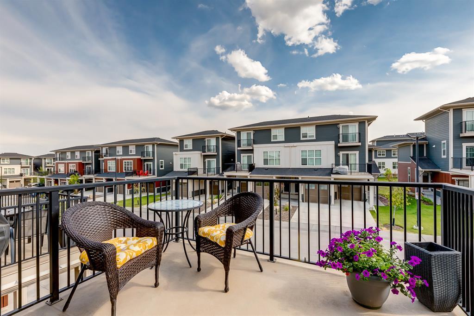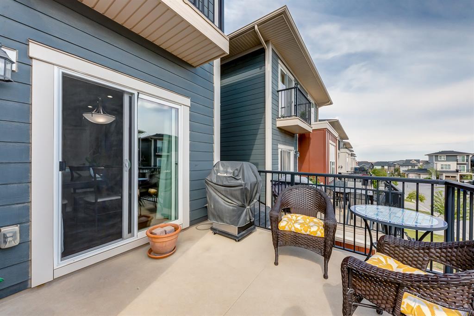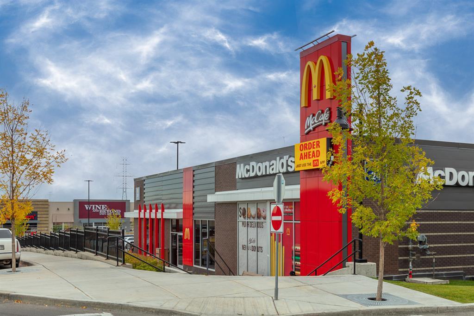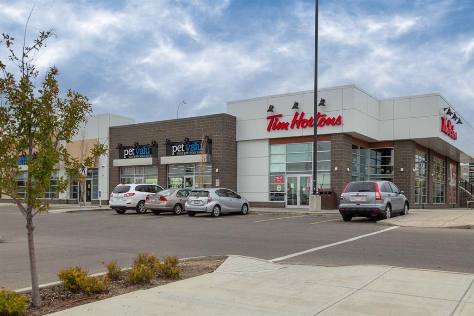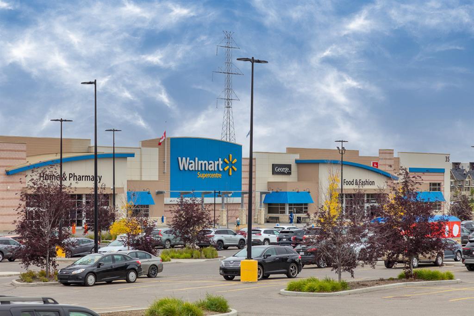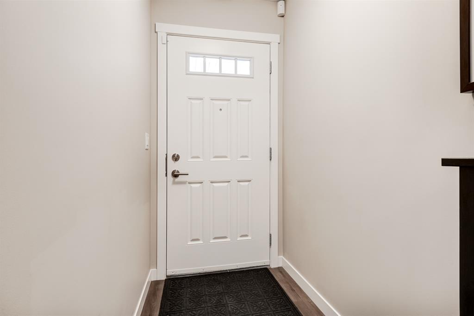- Alberta
- Calgary
428 Nolan Hill Dr NW
CAD$424,900
CAD$424,900 Asking price
704 428 Nolan Hill Drive NWCalgary, Alberta, T3R0V4
Delisted · Delisted ·
232| 1205 sqft
Listing information last updated on Thu Jun 22 2023 10:47:18 GMT-0400 (Eastern Daylight Time)

Open Map
Log in to view more information
Go To LoginSummary
IDA2054305
StatusDelisted
Ownership TypeCondominium/Strata
Brokered ByeXp Realty
TypeResidential Townhouse,Attached
AgeConstructed Date: 2016
Land SizeUnknown
Square Footage1205 sqft
RoomsBed:2,Bath:3
Maint Fee307.3 / Monthly
Maint Fee Inclusions
Detail
Building
Bathroom Total3
Bedrooms Total2
Bedrooms Above Ground2
AppliancesRefrigerator,Dishwasher,Stove,Microwave Range Hood Combo,Window Coverings,Washer & Dryer
Basement TypeNone
Constructed Date2016
Construction MaterialWood frame
Construction Style AttachmentAttached
Cooling TypeNone
Exterior FinishComposite Siding
Fireplace PresentFalse
Flooring TypeCarpeted,Vinyl
Foundation TypePoured Concrete
Half Bath Total1
Heating FuelNatural gas
Heating TypeForced air
Size Interior1205 sqft
Stories Total2
Total Finished Area1205 sqft
TypeRow / Townhouse
Land
Size Total TextUnknown
Acreagefalse
AmenitiesPlayground
Fence TypeNot fenced
Landscape FeaturesLandscaped
Surrounding
Ammenities Near ByPlayground
Community FeaturesPets Allowed With Restrictions
Zoning DescriptionM-1 d100
Other
FeaturesParking
BasementNone
FireplaceFalse
HeatingForced air
Unit No.704
Prop MgmtBlue Jean Property Management
Remarks
Conveniently Located Townhome in Nolan Hill, Calgary - Modern Living at its Best!Welcome to this stunning 1205 square feet townhome in the highly sought-after community of Nolan Hill. With its contemporary design, prime location, and spacious living area, this home offers a perfect blend of style and convenience. Boasting 2 bedrooms, 2.5 bathrooms, and a single front attached garage, this property is perfect for professionals, small families, or anyone seeking a comfortable and stylish living space.Step inside and be greeted by the open floorplan, seamlessly connecting the living, dining, and kitchen areas. The abundant natural light creates a warm and inviting ambiance throughout the home.The kitchen is a chef's dream, featuring a sleek kitchen island and luxurious quartz countertops. Whether you're preparing a gourmet meal or enjoying a quick snack, this kitchen offers functionality and style. Ample cabinet space ensures storage is never a concern, keeping your kitchen organized and clutter-free.The primary bedroom is a true retreat, complete with an ensuite bathroom, providing a private oasis for relaxation and rejuvenation. The additional bedroom is spacious and versatile, perfect for a guest room, home office, or personal sanctuary. The home also features two additional bathrooms, ensuring convenience for residents and guests.One of the highlights of this location is its easy access to major routes such as Deerfoot Trail and Stoney Trail, making commuting a breeze. Additionally, nearby shopping centers offer a wide array of retail stores, restaurants, and amenities, ensuring that everything you need is just moments away.This townhome also provides the convenience of a single front attached garage, providing secure parking and additional storage space for your belongings.Don't miss out on the opportunity to own this exceptional townhome in Nolan Hill. With its modern features, prime location, spacious living area, and comfortable living spaces, thi s property won't be available for long. Contact us today to schedule a viewing and make this remarkable home your own. (id:22211)
The listing data above is provided under copyright by the Canada Real Estate Association.
The listing data is deemed reliable but is not guaranteed accurate by Canada Real Estate Association nor RealMaster.
MLS®, REALTOR® & associated logos are trademarks of The Canadian Real Estate Association.
Location
Province:
Alberta
City:
Calgary
Community:
Nolan Hill
Room
Room
Level
Length
Width
Area
Kitchen
Main
12.43
9.91
123.20
12.42 Ft x 9.92 Ft
Pantry
Main
4.27
3.84
16.37
4.25 Ft x 3.83 Ft
Living
Main
14.24
11.25
160.23
14.25 Ft x 11.25 Ft
Dining
Main
10.56
7.19
75.90
10.58 Ft x 7.17 Ft
2pc Bathroom
Main
4.92
4.43
21.80
4.92 Ft x 4.42 Ft
Laundry
Main
3.84
2.82
10.83
3.83 Ft x 2.83 Ft
Foyer
Main
14.01
4.00
56.07
14.00 Ft x 4.00 Ft
Furnace
Main
10.01
8.99
89.95
10.00 Ft x 9.00 Ft
Other
Main
10.99
10.99
120.80
11.00 Ft x 11.00 Ft
Primary Bedroom
Upper
12.01
11.52
138.28
12.00 Ft x 11.50 Ft
Other
Upper
8.33
3.67
30.62
8.33 Ft x 3.67 Ft
3pc Bathroom
Upper
8.33
4.92
41.01
8.33 Ft x 4.92 Ft
Bedroom
Upper
15.32
10.17
155.83
15.33 Ft x 10.17 Ft
4pc Bathroom
Upper
8.43
4.92
41.49
8.42 Ft x 4.92 Ft
Book Viewing
Your feedback has been submitted.
Submission Failed! Please check your input and try again or contact us

