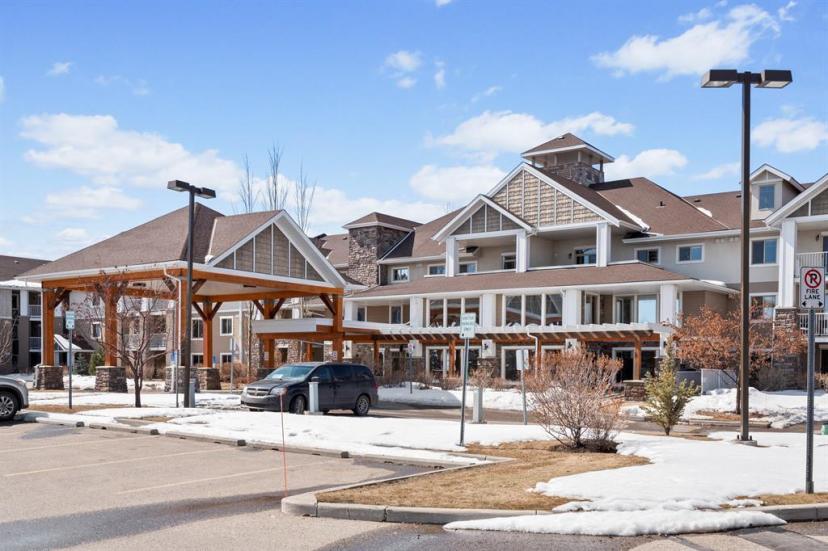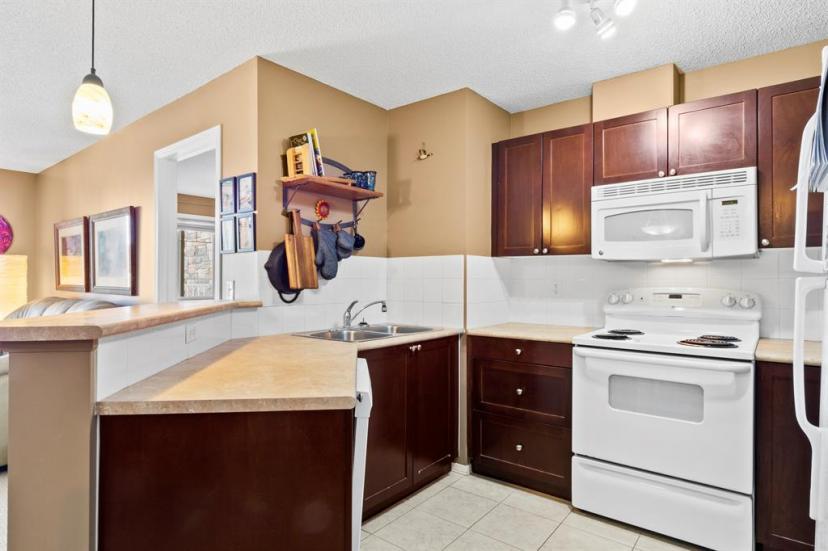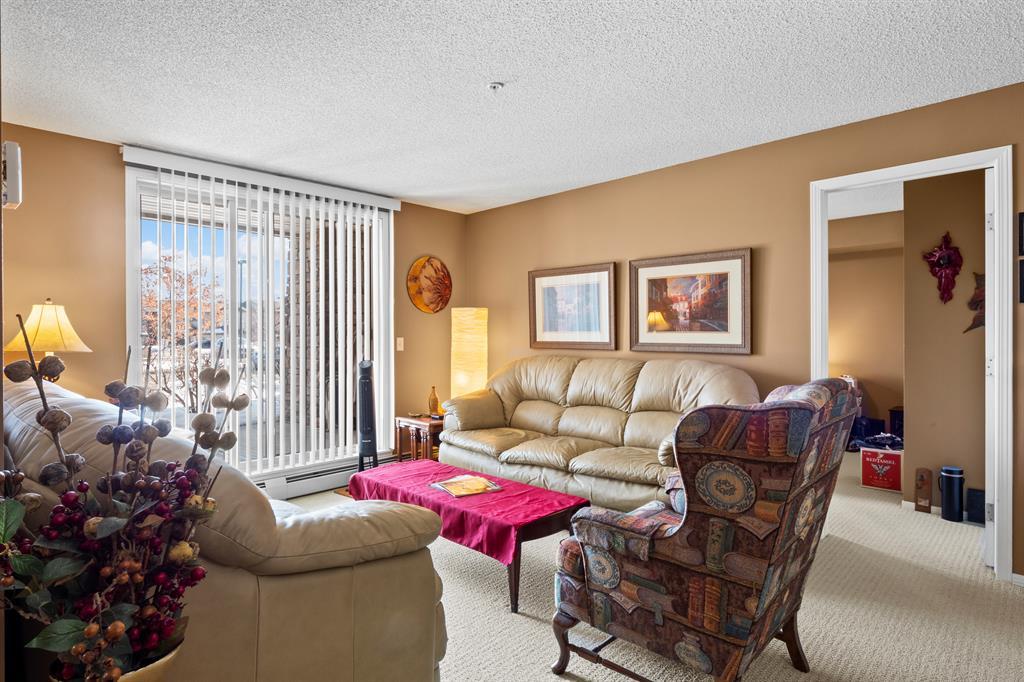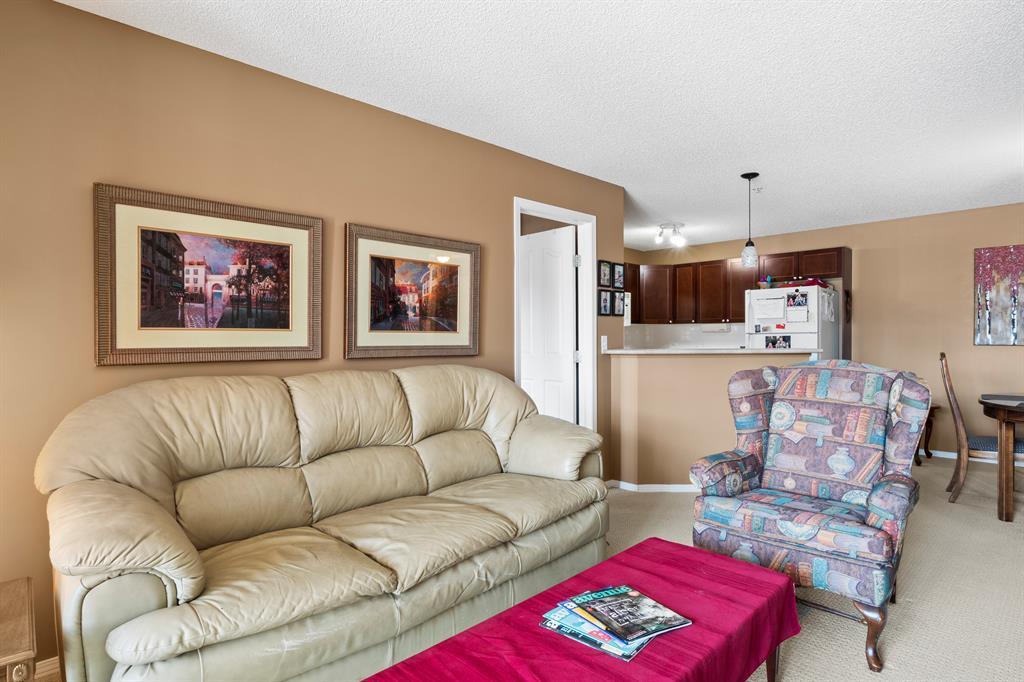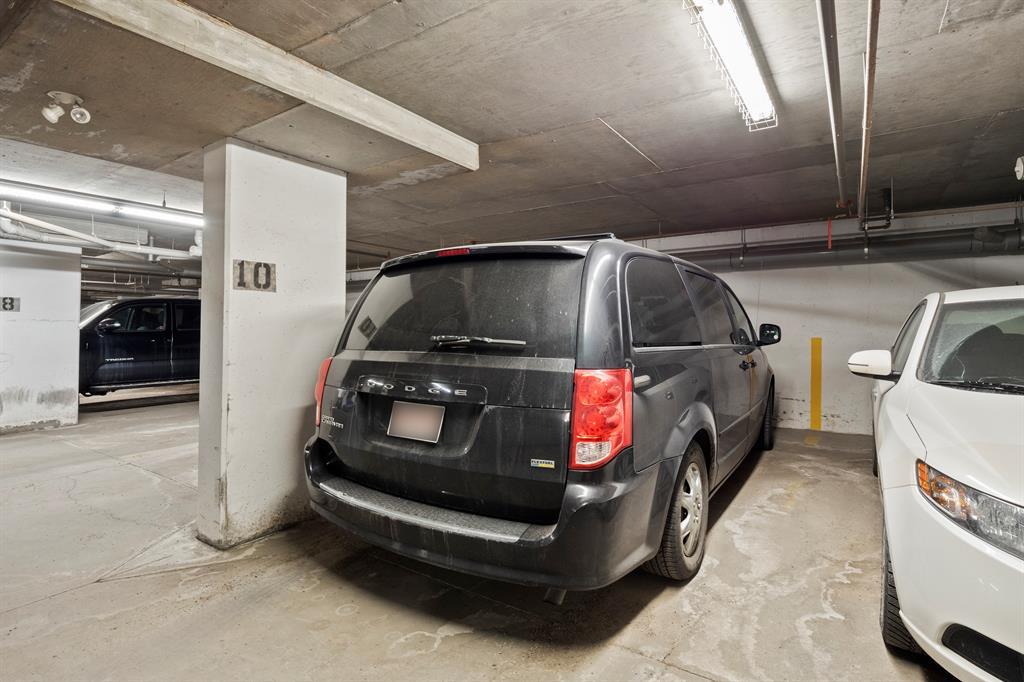- Alberta
- Calgary
428 Chaparral Ravine View SE
CAD$274,900
CAD$274,900 Asking price
123 428 Chaparral Ravine View SECalgary, Alberta, T2X0A5
Delisted
221| 896 sqft
Listing information last updated on June 17th, 2023 at 1:02pm UTC.

Open Map
Log in to view more information
Go To LoginSummary
IDA2038599
StatusDelisted
Ownership TypeCondominium/Strata
Brokered ByRE/MAX REAL ESTATE (CENTRAL)
TypeResidential Apartment
AgeConstructed Date: 2008
Land SizeUnknown
Square Footage896 sqft
RoomsBed:2,Bath:2
Maint Fee435.57 / Monthly
Maint Fee Inclusions
Detail
Building
Bathroom Total2
Bedrooms Total2
Bedrooms Above Ground2
AmenitiesExercise Centre
AppliancesRefrigerator,Dishwasher,Stove,Microwave Range Hood Combo,Washer & Dryer
Constructed Date2008
Construction Style AttachmentAttached
Cooling TypeNone
Exterior FinishVinyl siding
Fireplace PresentFalse
Flooring TypeCarpeted,Ceramic Tile
Half Bath Total0
Heating TypeForced air
Size Interior896 sqft
Stories Total4
Total Finished Area896 sqft
TypeApartment
Land
Size Total TextUnknown
Acreagefalse
AmenitiesPark,Playground
Fence TypeNot fenced
Surrounding
Ammenities Near ByPark,Playground
Community FeaturesPets not Allowed
Zoning DescriptionM-1 d75
Other
FeaturesNo Animal Home,No Smoking Home,Parking
FireplaceFalse
HeatingForced air
Unit No.123
Remarks
Welcome to 428 Chaparral Ravine View SE # 123 , this 2 bedroom/2 bathroom condo is situated in a designated 45+ adult building. This means that residents can enjoy a peaceful and quiet living environment, with like-minded individuals who value a sense of community and respect for their neighbors.The condo unit itself is well-maintained and very clean, which is evident as soon as you step through the door. The living room area is spacious and bright, providing plenty of natural light to create a warm and welcoming atmosphere. There is also a dining area adjacent to the living room, which is perfect for hosting dinner parties or enjoying meals with loved ones.The U-shaped kitchen is functional and modern, with ample counter space and cabinetry for all your storage needs. The kitchen also features a range of appliances, including a refrigerator, stove, and dishwasher, making meal preparation and cleanup a breeze.The two bedrooms in this condo are both of a generous size, with the master bedroom featuring a 4-piece ensuite bathroom and a walk-in closet. The second bedroom also has access to a separate bathroom, making it ideal for guests or a roommate situation.The building in which this condo is located is very well-managed, ensuring that all residents are comfortable and their needs are met. There are daily events and activities organized for the residents, providing a great opportunity to socialize and meet new friends. Additionally, there is a fitness facility, library, and clubhouse available for all residents to use at their leisure.One of the most significant advantages of living in this condo complex is the full access to Lake Chaparral. This beautiful lake provides a range of recreational activities, including swimming, boating, and fishing, making it perfect for those who enjoy an active lifestyle.In conclusion, this condo in Chaparral, Calgary, provides comfortable and convenient living space for adults aged 45 and above, with access to a range of amenities to help residents stay active and engaged. With the added bonus of full access to Lake Chaparral, this is an excellent opportunity for anyone looking for a serene and active lifestyle in a welcoming community. (id:22211)
The listing data above is provided under copyright by the Canada Real Estate Association.
The listing data is deemed reliable but is not guaranteed accurate by Canada Real Estate Association nor RealMaster.
MLS®, REALTOR® & associated logos are trademarks of The Canadian Real Estate Association.
Location
Province:
Alberta
City:
Calgary
Community:
Chaparral
Room
Room
Level
Length
Width
Area
Living
Main
15.09
16.83
254.01
15.08 Ft x 16.83 Ft
Dining
Main
11.68
7.19
83.92
11.67 Ft x 7.17 Ft
Kitchen
Main
8.83
9.74
86.00
8.83 Ft x 9.75 Ft
Primary Bedroom
Main
10.66
13.85
147.63
10.67 Ft x 13.83 Ft
Bedroom
Main
12.17
10.50
127.79
12.17 Ft x 10.50 Ft
4pc Bathroom
Main
0.00
0.00
0.00
.00 Ft x .00 Ft
4pc Bathroom
Main
0.00
0.00
0.00
.00 Ft x .00 Ft
Laundry
Main
3.90
8.92
34.84
3.92 Ft x 8.92 Ft
Book Viewing
Your feedback has been submitted.
Submission Failed! Please check your input and try again or contact us

