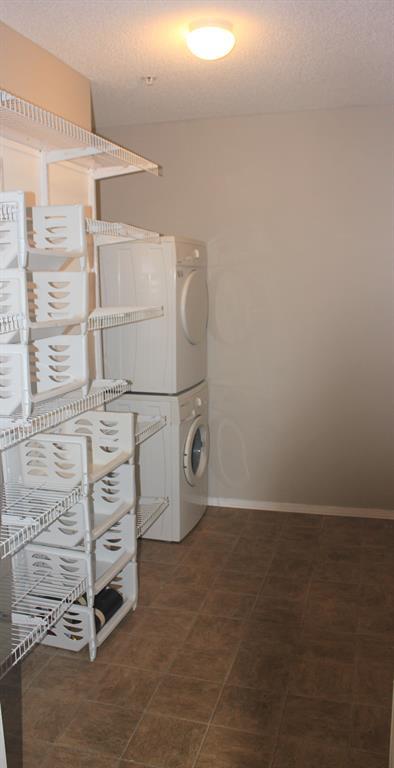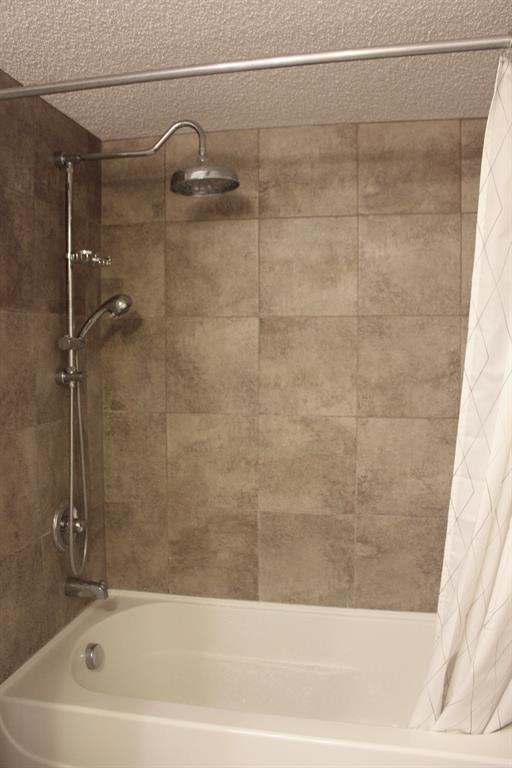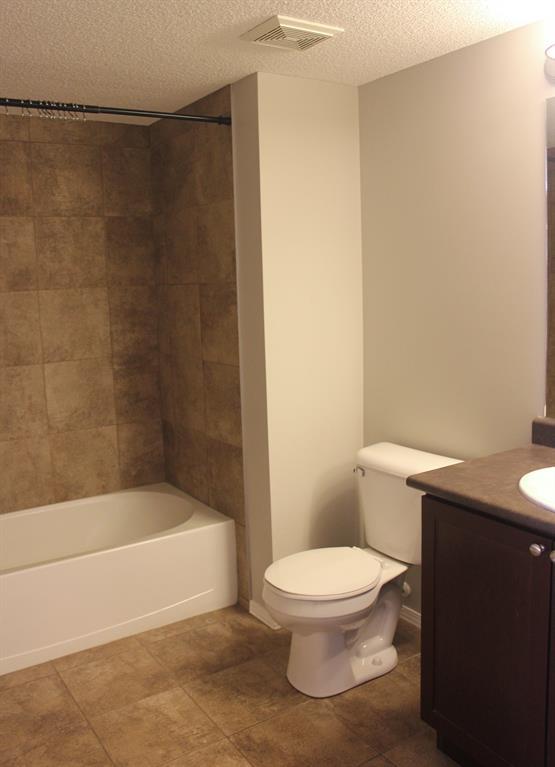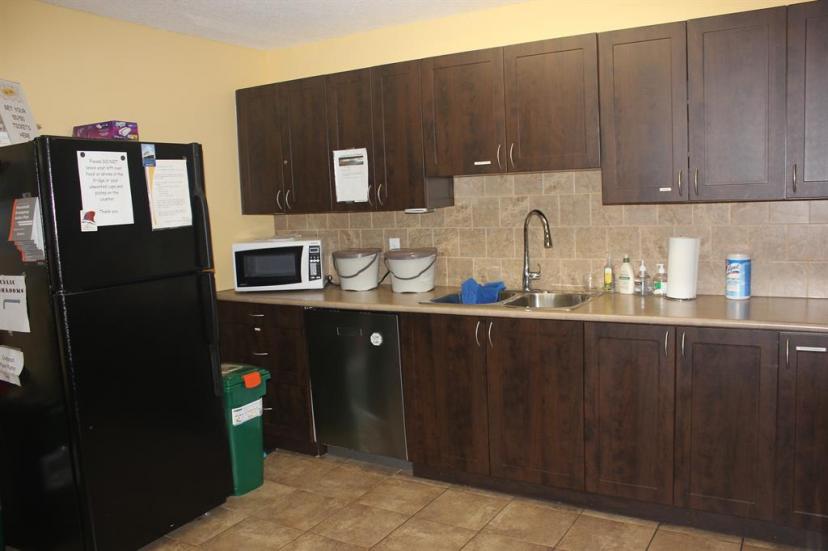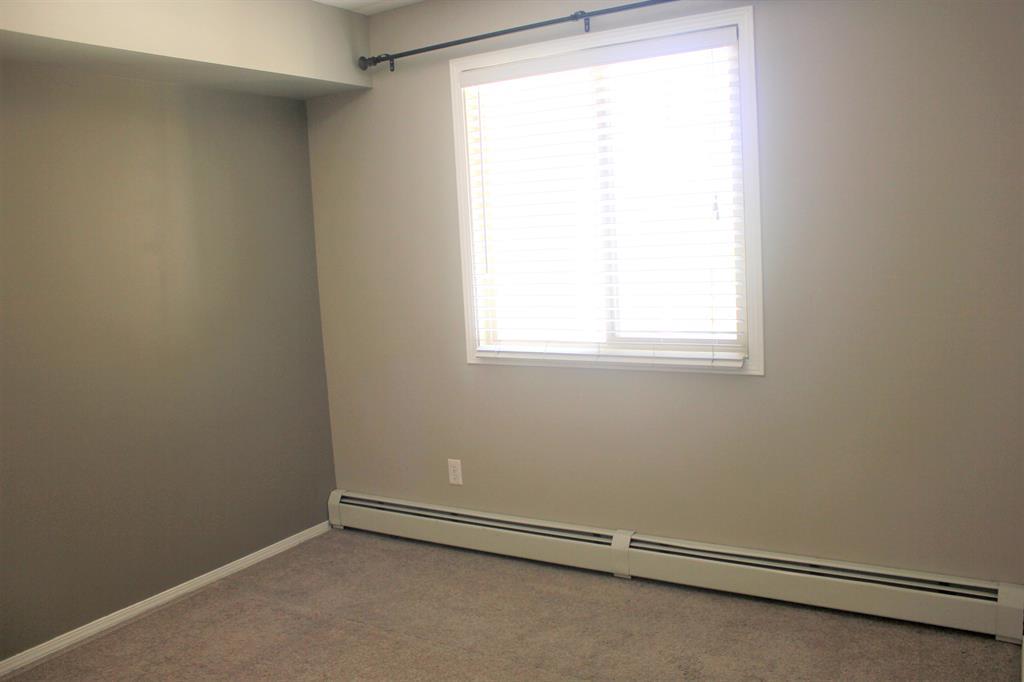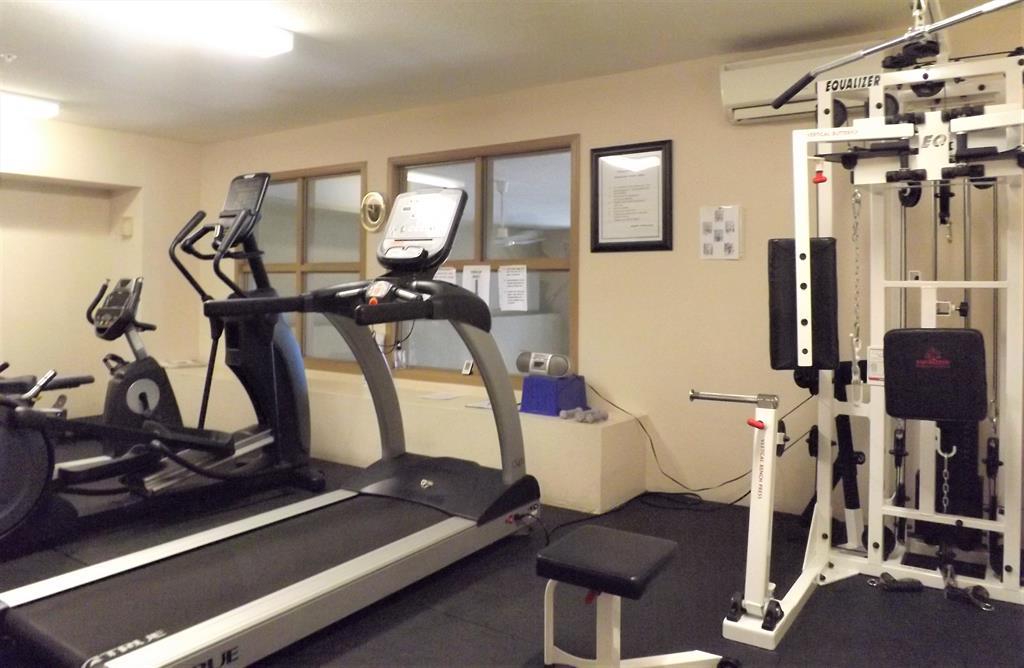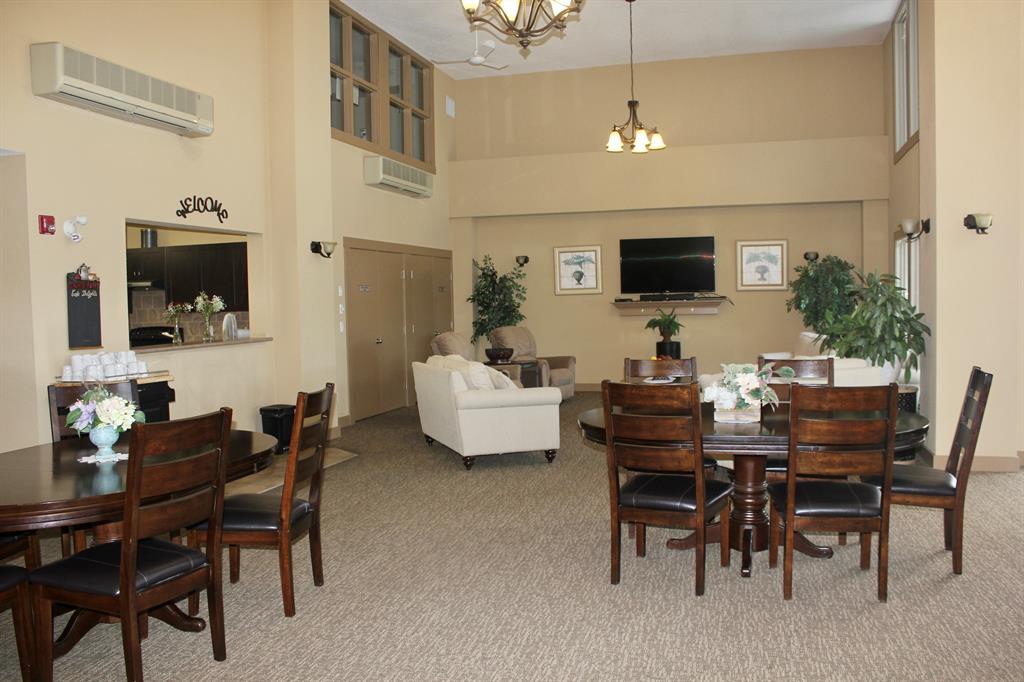- Alberta
- Calgary
428 Chaparral Ravine View SE
CAD$265,000
CAD$265,000 Asking price
113 428 Chaparral Ravine View SECalgary, Alberta, T2X0N2
Delisted
221| 770.85 sqft
Listing information last updated on June 25th, 2023 at 1:08am UTC.

Open Map
Log in to view more information
Go To LoginSummary
IDA2049410
StatusDelisted
Ownership TypeCondominium/Strata
Brokered ByREAL ESTATE PROFESSIONALS INC.
TypeResidential Apartment
AgeConstructed Date: 2008
Land SizeUnknown
Square Footage770.85 sqft
RoomsBed:2,Bath:2
Maint Fee385.5 / Monthly
Maint Fee Inclusions
Detail
Building
Bathroom Total2
Bedrooms Total2
Bedrooms Above Ground2
AmenitiesExercise Centre,Party Room,Recreation Centre
AppliancesRefrigerator,Range - Electric,Dishwasher,Microwave Range Hood Combo,Window Coverings,Washer & Dryer
Constructed Date2008
Construction MaterialPoured concrete,Wood frame
Construction Style AttachmentAttached
Cooling TypeNone
Exterior FinishConcrete,Stone,Stucco,Vinyl siding
Fireplace PresentFalse
Flooring TypeCarpeted,Ceramic Tile
Half Bath Total0
Heating TypeBaseboard heaters,Hot Water
Size Interior770.85 sqft
Stories Total3
Total Finished Area770.85 sqft
TypeApartment
Land
Size Total TextUnknown
Acreagefalse
AmenitiesGolf Course,Park,Playground
Garage
Heated Garage
Surrounding
Ammenities Near ByGolf Course,Park,Playground
Community FeaturesGolf Course Development,Lake Privileges,Fishing,Pets not Allowed,Age Restrictions
Zoning DescriptionM-1 d75
Other
FeaturesCloset Organizers,No Animal Home,No Smoking Home,Parking
FireplaceFalse
HeatingBaseboard heaters,Hot Water
Unit No.113
Prop MgmtConnelly & Company Management
Remarks
Great opportunity to own this 2 bed 2 bath condo with titled, heated underground parking in the 45+ Adult Living Chaparral Pointe. Located on a quiet cul-de-sac in the desirable Lake community of Chaparral this well managed complex stands apart with its' amenities including a fitness room, work shop, large social room with full kitchen, library and social committee. PLUS full access to Lake Chaparral for all four seasons of recreation and activities! This easy to access main floor unit offers a well designed floor plan with bedrooms on opposite sides of the open living space. The kitchen with breakfast bar has stylish maple cabinetry, black appliances, stunning granite counter tops, tiled backsplash, & durable tile flooring. Your open living space continues with area for dining and living and a door leading to your private concrete patio where you can enjoy the morning sunshine and the beautifully landscaped grounds. One side of the unit contains the spacious master bedroom with a large walk through closet leading to your private 4 piece Ensuite. The other side of unit boosts the 2nd bedroom with large window & full closet, a full 4 piece bath, and large storage room for entry closet storage, pantry storage, and In-suite laundry! You are close to shopping, restaurants, transit, golf, walkways/pathways, Fish Creek Park with great access to Major Routes like Stoney/Deerfoot/MacLeod Trail and Minutes away from South Health Campus. Quick Possession possibility and a great investment! Call now to book your showing! (id:22211)
The listing data above is provided under copyright by the Canada Real Estate Association.
The listing data is deemed reliable but is not guaranteed accurate by Canada Real Estate Association nor RealMaster.
MLS®, REALTOR® & associated logos are trademarks of The Canadian Real Estate Association.
Location
Province:
Alberta
City:
Calgary
Community:
Chaparral
Room
Room
Level
Length
Width
Area
Living
Main
12.17
11.75
142.96
12.17 Ft x 11.75 Ft
Kitchen
Main
9.19
8.43
77.46
9.17 Ft x 8.42 Ft
Dining
Main
11.75
4.99
58.57
11.75 Ft x 5.00 Ft
Primary Bedroom
Main
11.15
9.84
109.79
11.17 Ft x 9.83 Ft
Other
Main
8.01
3.90
31.25
8.00 Ft x 3.92 Ft
4pc Bathroom
Main
7.91
5.31
42.02
7.92 Ft x 5.33 Ft
Bedroom
Main
11.09
9.25
102.60
11.08 Ft x 9.25 Ft
4pc Bathroom
Main
9.19
6.43
59.07
9.17 Ft x 6.42 Ft
Laundry
Main
9.25
4.99
46.14
9.25 Ft x 5.00 Ft
Other
Main
9.84
9.25
91.06
9.83 Ft x 9.25 Ft
Book Viewing
Your feedback has been submitted.
Submission Failed! Please check your input and try again or contact us










