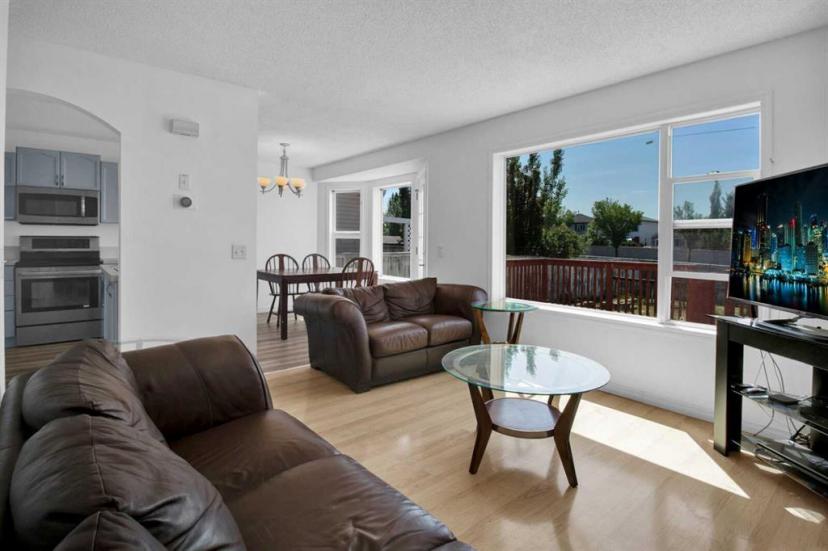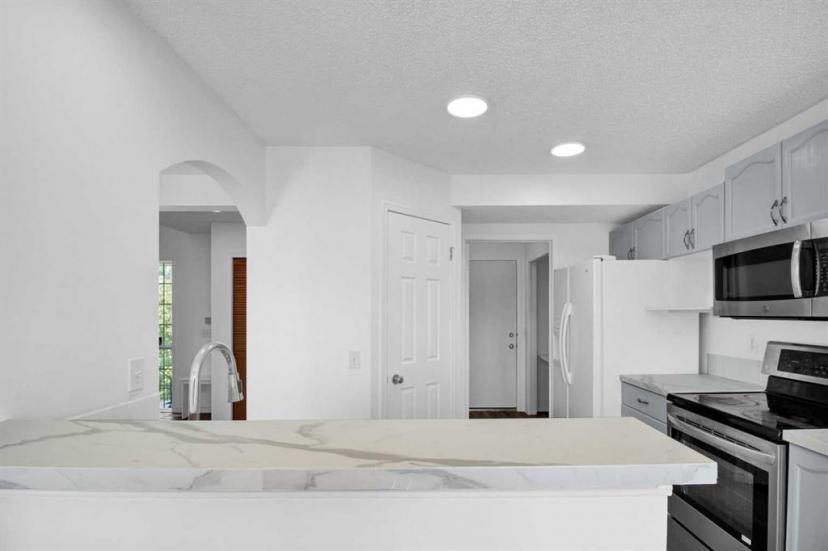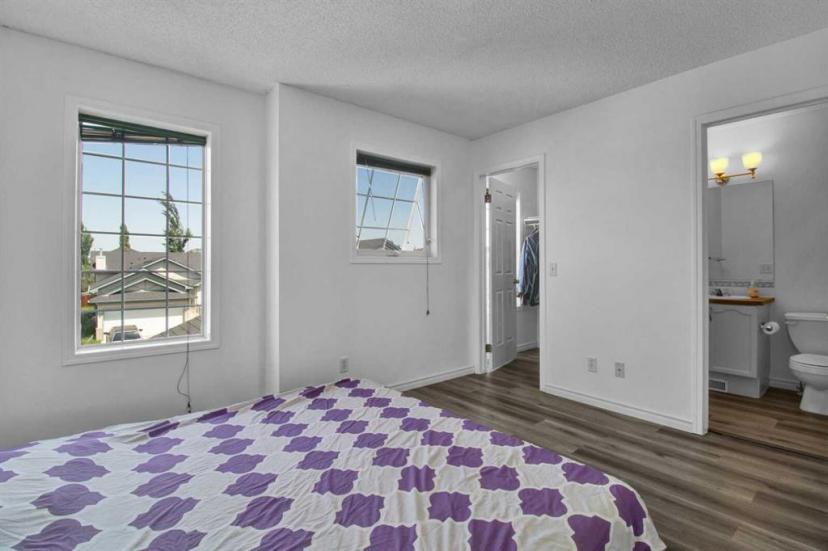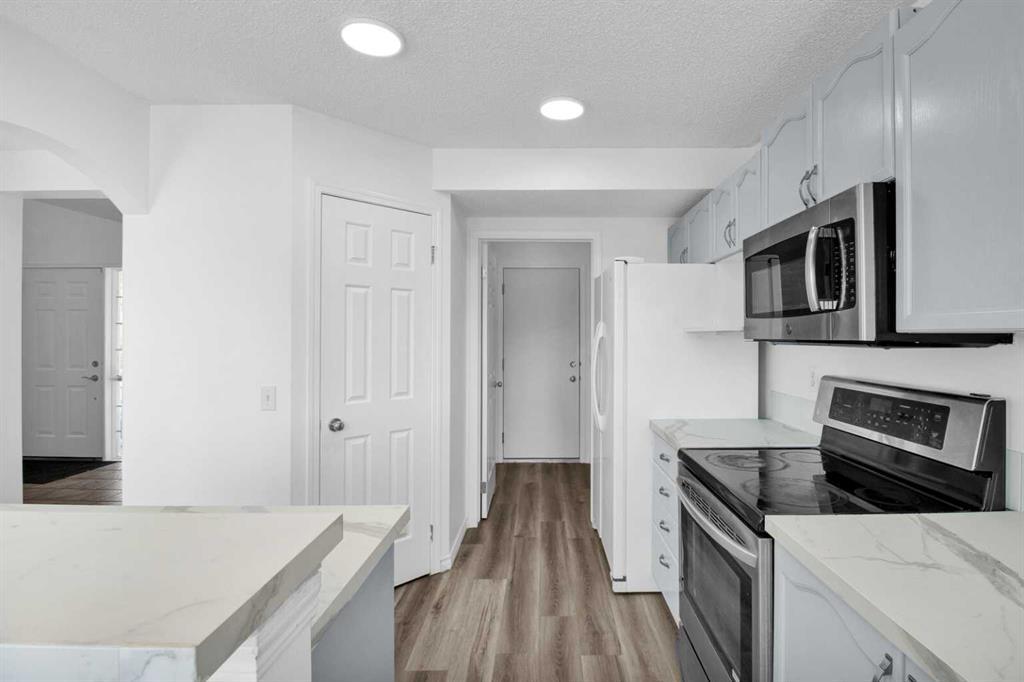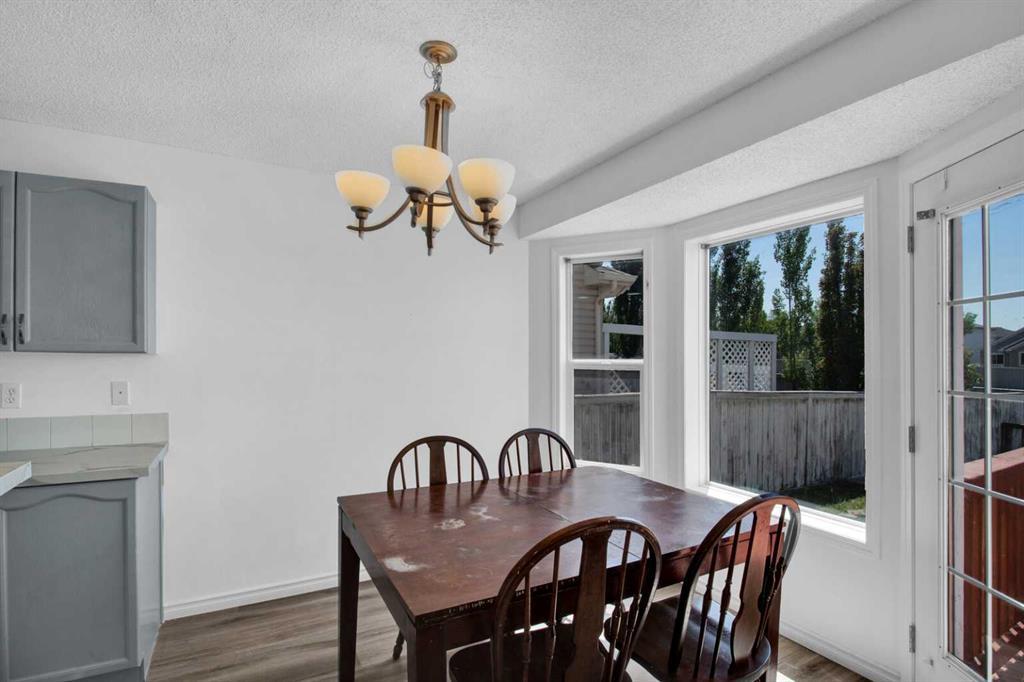- Alberta
- Calgary
427 Millrise Sq SW
CAD$549,700
CAD$549,700 Asking price
427 Millrise Sq SWCalgary, Alberta, T2Y4C1
Delisted · Delisted ·
344| 1234 sqft
Listing information last updated on June 21st, 2023 at 5:48pm UTC.

Open Map
Log in to view more information
Go To LoginSummary
IDA2054824
StatusDelisted
Ownership TypeFreehold
Brokered ByRE/MAX REAL ESTATE (CENTRAL)
TypeResidential House,Detached
AgeConstructed Date: 2000
Land Size397 m2|4051 - 7250 sqft
Square Footage1234 sqft
RoomsBed:3,Bath:4
Virtual Tour
Detail
Building
Bathroom Total4
Bedrooms Total3
Bedrooms Above Ground3
AppliancesRefrigerator,Dishwasher,Stove,Microwave Range Hood Combo,See remarks,Washer & Dryer
Basement DevelopmentFinished
Basement TypeFull (Finished)
Constructed Date2000
Construction MaterialPoured concrete,Wood frame
Construction Style AttachmentDetached
Cooling TypeNone
Exterior FinishConcrete,Vinyl siding
Fireplace PresentTrue
Fireplace Total1
Flooring TypeLaminate,Tile,Vinyl Plank
Foundation TypePoured Concrete
Half Bath Total2
Heating FuelNatural gas
Heating TypeForced air
Size Interior1234 sqft
Stories Total2
Total Finished Area1234 sqft
TypeHouse
Land
Size Total397 m2|4,051 - 7,250 sqft
Size Total Text397 m2|4,051 - 7,250 sqft
Acreagefalse
AmenitiesPlayground
Fence TypeFence
Landscape FeaturesLawn
Size Irregular397.00
Surrounding
Ammenities Near ByPlayground
Zoning DescriptionR-C1N
Other
FeaturesCul-de-sac,PVC window,No neighbours behind,No Animal Home,No Smoking Home
BasementFinished,Full (Finished)
FireplaceTrue
HeatingForced air
Remarks
You must view this significantly renovated 3 bedroom, 3 bathroom home with finished basement and double attached garage in lovely Millrise before any more time goes by. The open-to-above foyer leads to an open concept living area on the main floor highlighted by a south-facing kitchen, equally bright dining room, and family room with a gas fireplace. In the landscaped and fully-fenced back yard is a spacious, newer deck that opens to a large yard where your children can safely play outside in the sun. Upstairs are 3 good-sized bedrooms including the primary one featuring a walk-in closet and full ensuite. The finished lower level has a 2nd living room with electric fireplace and a luxurious sauna with its own separate shower. Upgrades at this beautiful home include brand new LVP flooring (even upstairs), new paint and baseboards, plus many other changes highlighted by newer roofing and appliances including washer/dryer. And, you will be near all services from your new home including schools, recreation facilities (with pool and ice rink), shopping, public transportation with C-Train LRT, and major thru-fares. Drop by at the open house this weekend to see it for yourself. You will be pleasantly surprised:-) (id:22211)
The listing data above is provided under copyright by the Canada Real Estate Association.
The listing data is deemed reliable but is not guaranteed accurate by Canada Real Estate Association nor RealMaster.
MLS®, REALTOR® & associated logos are trademarks of The Canadian Real Estate Association.
Location
Province:
Alberta
City:
Calgary
Community:
Millrise
Room
Room
Level
Length
Width
Area
Storage
Lower
10.30
8.99
92.61
3.14 M x 2.74 M
Recreational, Games
Lower
13.22
12.57
166.14
4.03 M x 3.83 M
Sauna
Lower
5.97
4.43
26.45
1.82 M x 1.35 M
1pc Bathroom
Lower
NaN
Measurements not available
Living
Main
13.09
11.58
151.61
3.99 M x 3.53 M
Dining
Main
10.01
8.92
89.30
3.05 M x 2.72 M
Kitchen
Main
10.40
10.01
104.07
3.17 M x 3.05 M
Foyer
Main
11.38
7.48
85.16
3.47 M x 2.28 M
2pc Bathroom
Main
NaN
Measurements not available
Primary Bedroom
Upper
11.58
11.58
134.13
3.53 M x 3.53 M
Bedroom
Upper
11.29
9.91
111.82
3.44 M x 3.02 M
Bedroom
Upper
11.52
8.83
101.63
3.51 M x 2.69 M
4pc Bathroom
Upper
NaN
Measurements not available
4pc Bathroom
Upper
NaN
Measurements not available
Book Viewing
Your feedback has been submitted.
Submission Failed! Please check your input and try again or contact us





