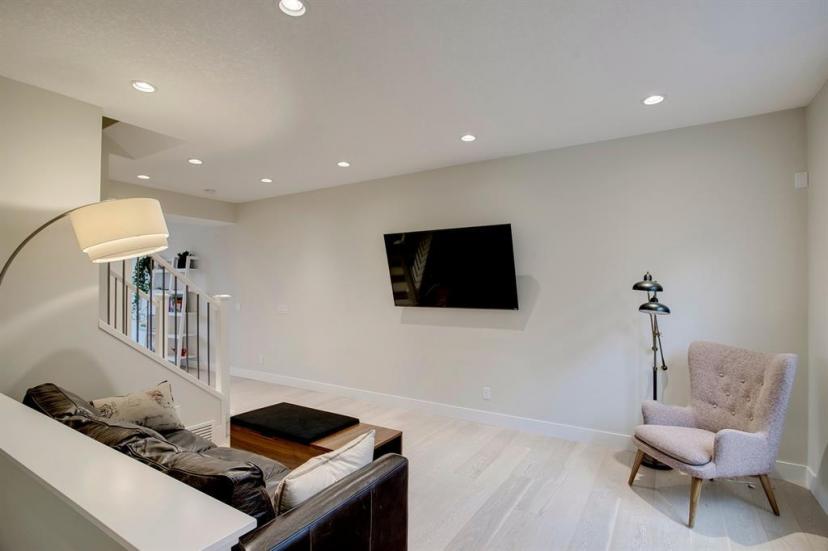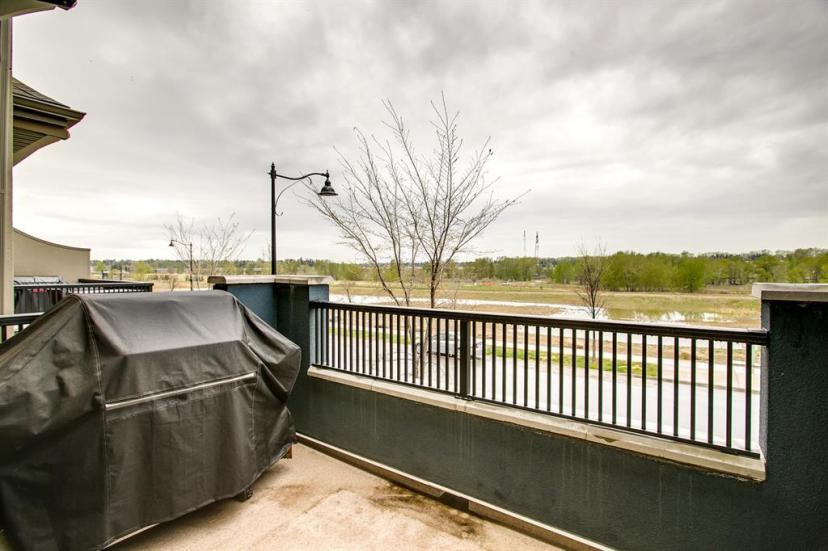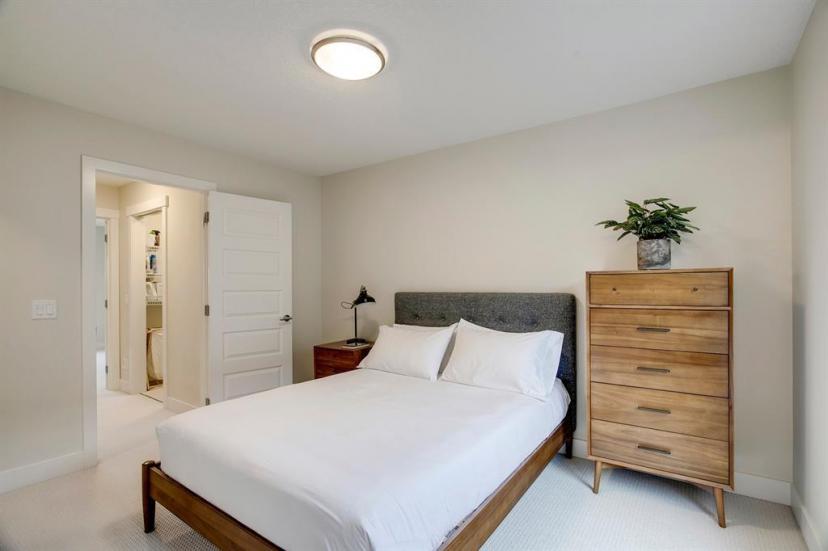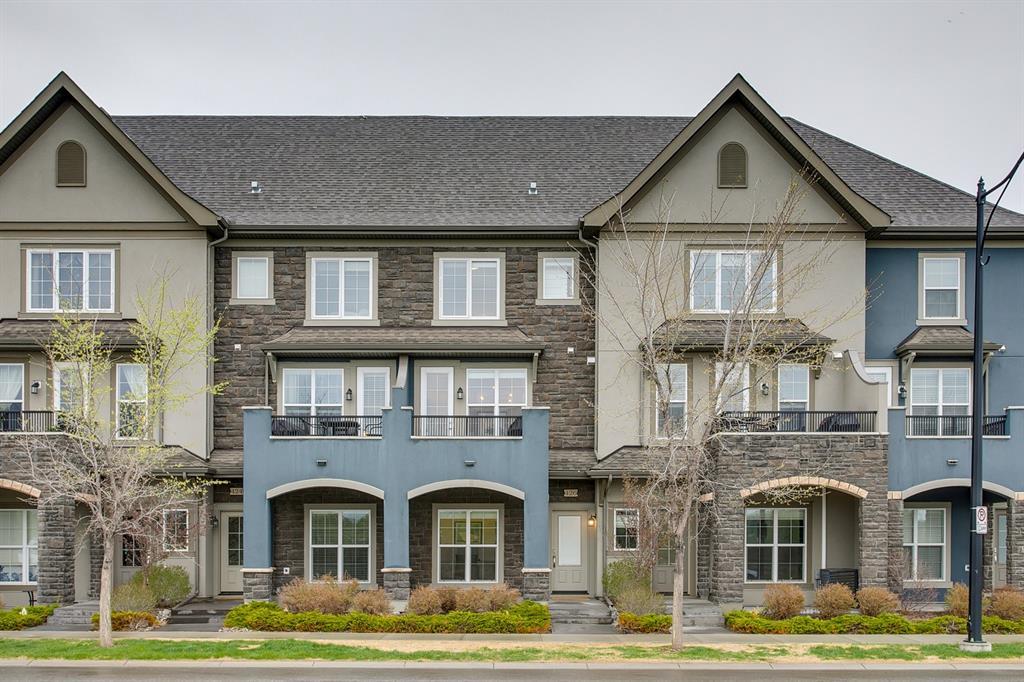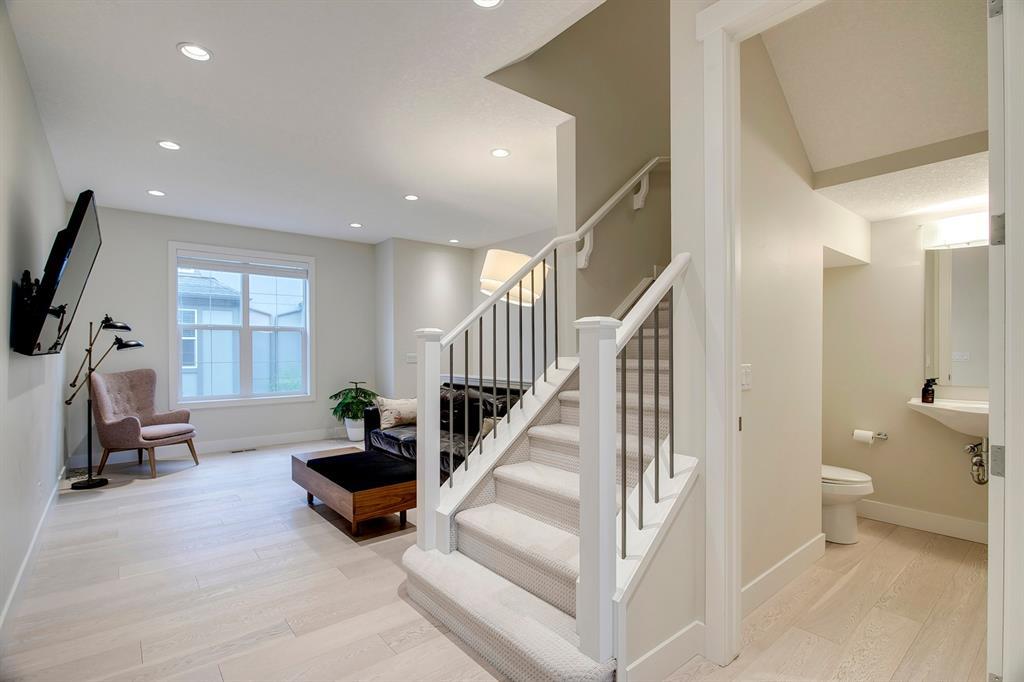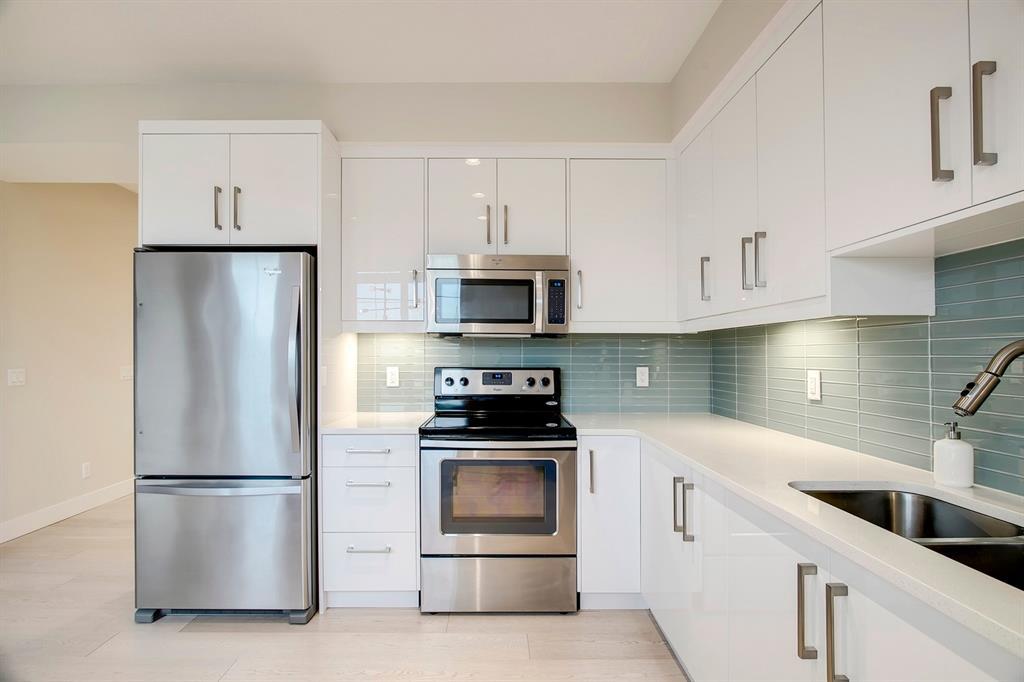- Alberta
- Calgary
426 Quarry Way SE
CAD$469,900
CAD$469,900 Asking price
426 Quarry Way SECalgary, Alberta, T2Z3T3
Delisted · Delisted ·
231| 1235 sqft
Listing information last updated on June 10th, 2023 at 1:35pm UTC.

Open Map
Log in to view more information
Go To LoginSummary
IDA2054308
StatusDelisted
Ownership TypeCondominium/Strata
Brokered ByCHARLES
TypeResidential Townhouse,Attached
AgeConstructed Date: 2013
Land Size839 sqft|0-4050 sqft
Square Footage1235 sqft
RoomsBed:2,Bath:3
Maint Fee252.96 / Monthly
Maint Fee Inclusions
Detail
Building
Bathroom Total3
Bedrooms Total2
Bedrooms Above Ground2
AmenitiesOther
AppliancesWasher,Refrigerator,Dishwasher,Stove,Dryer,Microwave Range Hood Combo,Window Coverings
Basement TypeNone
Constructed Date2013
Construction MaterialWood frame
Construction Style AttachmentAttached
Cooling TypeNone
Exterior FinishComposite Siding,Stone
Fireplace PresentFalse
Flooring TypeCarpeted,Ceramic Tile,Hardwood
Foundation TypePoured Concrete
Half Bath Total1
Heating FuelNatural gas
Heating TypeForced air
Size Interior1235 sqft
Stories Total3
Total Finished Area1235 sqft
TypeRow / Townhouse
Land
Size Total839 sqft|0-4,050 sqft
Size Total Text839 sqft|0-4,050 sqft
Acreagefalse
AmenitiesGolf Course,Park,Playground
Fence TypeNot fenced
Landscape FeaturesLandscaped
Size Irregular839.00
Other
Attached Garage
Surrounding
Ammenities Near ByGolf Course,Park,Playground
Community FeaturesGolf Course Development,Pets Allowed With Restrictions
View TypeView
Zoning DescriptionM-2 d210
Other
FeaturesOther,No Smoking Home
BasementNone
FireplaceFalse
HeatingForced air
Prop MgmtCMS Real Estate Ltd
Remarks
Welcome to (Former Showhome) 426 Quarry Way, a modern and stylish townhome nestled in the sought-after Quarry Park. This spacious 1,235 sqft residence boasts numerous extras, including a den at the unit entrance for added versatility. The main floor presents a generous living space with a large great room, complemented by a modern kitchen featuring high gloss white cabinets, a glass backsplash, and stainless steel appliances. Step outside onto the inviting BBQ balcony, bathed in the warm glow of a west-facing exposure with great views. Upstairs, you'll find two generously sized bedrooms, each with its own ensuite, offering privacy and comfort. Convenience is further enhanced by the presence of upper floor laundry. With an oversized heated single car garage, this home provides ample parking and storage. Ideally located near Quarry Park's exceptional amenities and river pathways, and with a short commute to downtown, this unit offers the perfect combination of style, convenience, and access to a vibrant community. Book your showing today! (id:22211)
The listing data above is provided under copyright by the Canada Real Estate Association.
The listing data is deemed reliable but is not guaranteed accurate by Canada Real Estate Association nor RealMaster.
MLS®, REALTOR® & associated logos are trademarks of The Canadian Real Estate Association.
Location
Province:
Alberta
City:
Calgary
Community:
Douglasdale/Glen
Room
Room
Level
Length
Width
Area
Living
Second
16.50
11.52
190.04
16.50 Ft x 11.50 Ft
Kitchen
Second
15.32
12.17
186.49
15.33 Ft x 12.17 Ft
2pc Bathroom
Second
8.07
6.07
48.99
8.08 Ft x 6.08 Ft
Primary Bedroom
Third
12.66
10.01
126.72
12.67 Ft x 10.00 Ft
3pc Bathroom
Third
9.09
6.07
55.16
9.08 Ft x 6.08 Ft
Primary Bedroom
Third
12.66
10.01
126.72
12.67 Ft x 10.00 Ft
4pc Bathroom
Third
9.09
6.07
55.16
9.08 Ft x 6.08 Ft
Laundry
Third
3.18
6.27
19.94
3.17 Ft x 6.25 Ft
Den
Main
10.50
8.33
87.49
10.50 Ft x 8.33 Ft
Book Viewing
Your feedback has been submitted.
Submission Failed! Please check your input and try again or contact us







