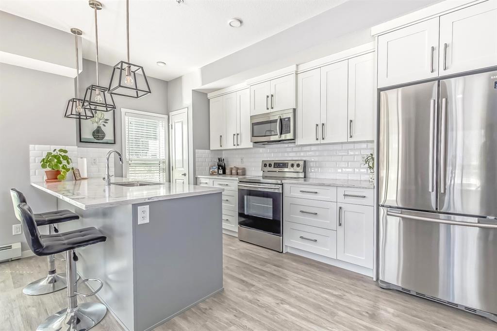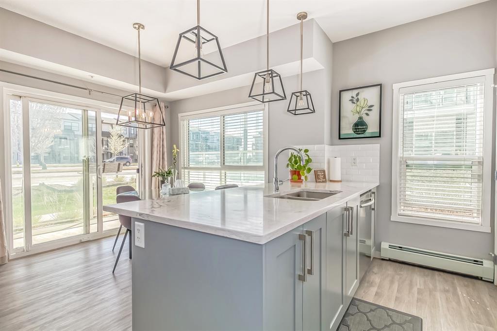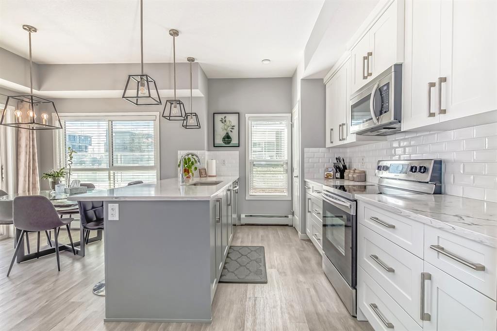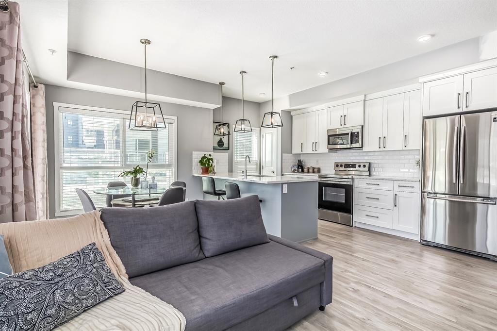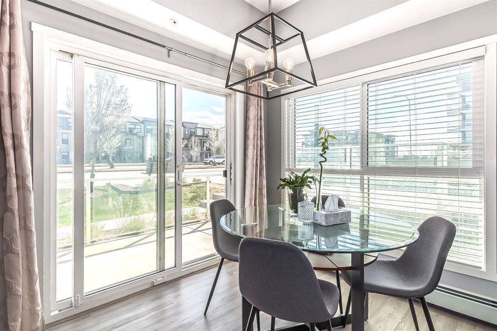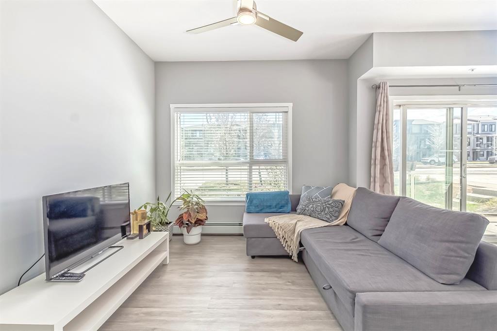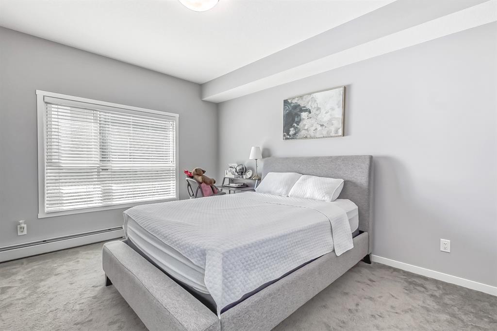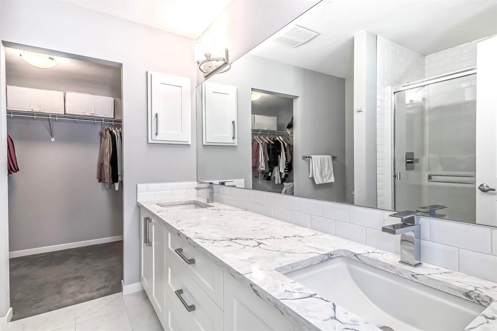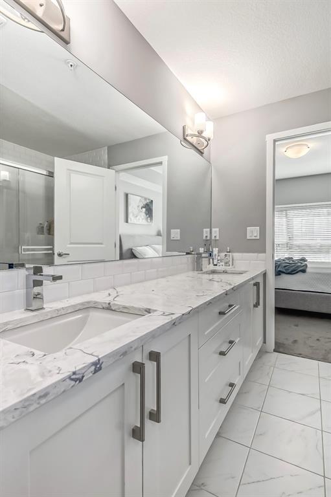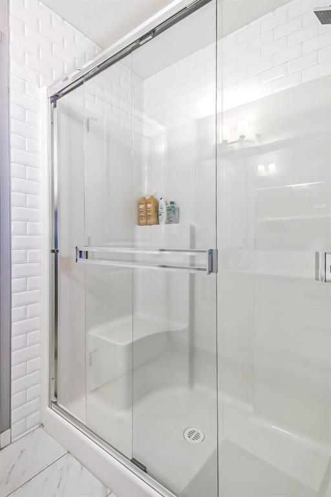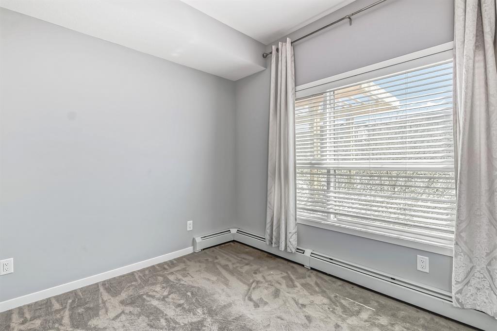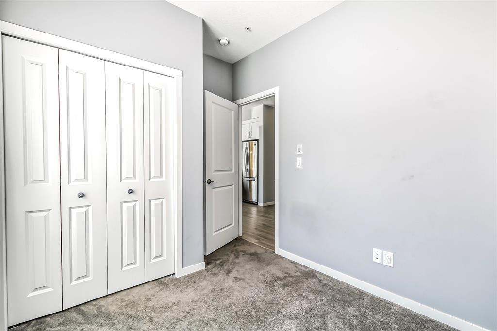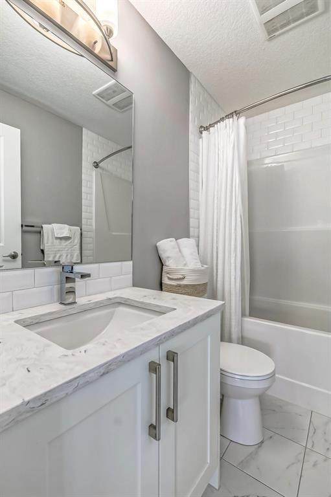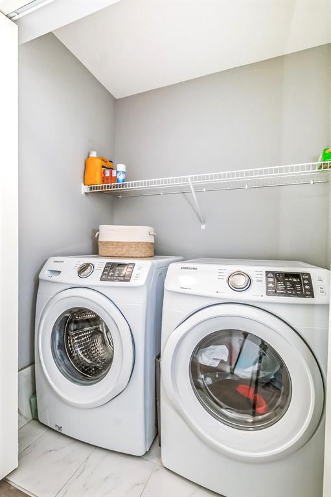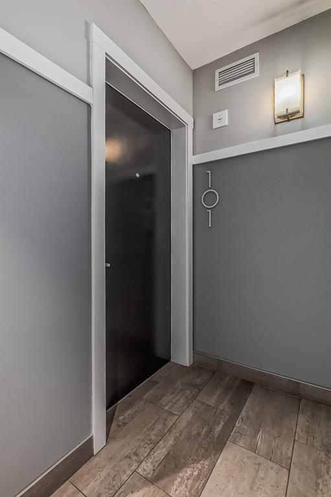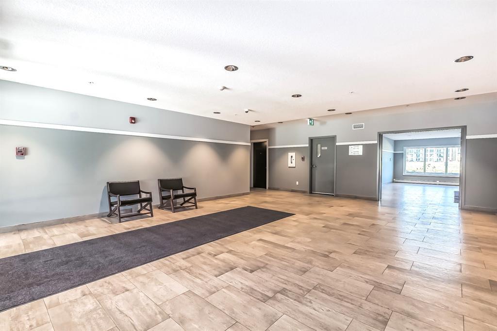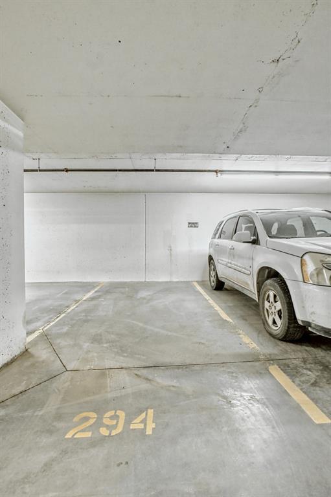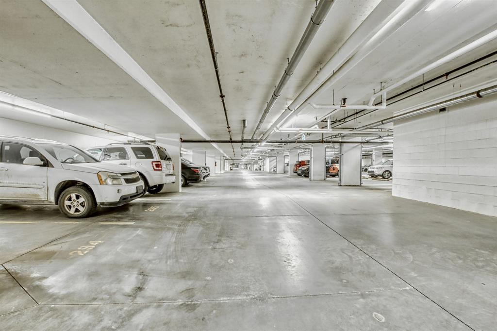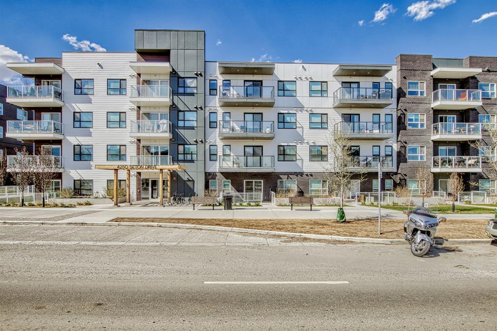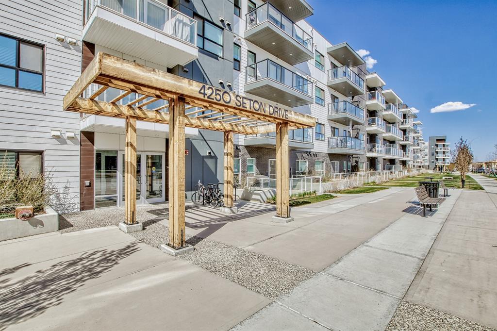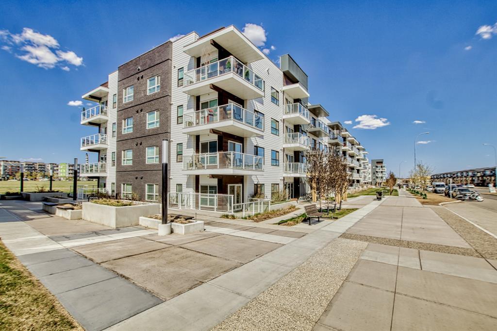- Alberta
- Calgary
4250 Seton Dr SE
CAD$367,000
CAD$367,000 Asking price
101 4250 Seton Drive SECalgary, Alberta, T3M3B7
Delisted · Delisted ·
221| 968 sqft
Listing information last updated on Wed Jun 21 2023 09:27:07 GMT-0400 (Eastern Daylight Time)

Open Map
Log in to view more information
Go To LoginSummary
IDA2048725
StatusDelisted
Ownership TypeCondominium/Strata
Brokered ByCIR REALTY
TypeResidential Apartment
AgeConstructed Date: 2019
Land SizeUnknown
Square Footage968 sqft
RoomsBed:2,Bath:2
Maint Fee369.68 / Monthly
Maint Fee Inclusions
Detail
Building
Bathroom Total2
Bedrooms Total2
Bedrooms Above Ground2
AppliancesWasher,Refrigerator,Dishwasher,Stove,Dryer,Microwave Range Hood Combo,Window Coverings
Constructed Date2019
Construction MaterialWood frame
Construction Style AttachmentAttached
Cooling TypeNone
Exterior FinishComposite Siding,Metal
Fireplace PresentFalse
Flooring TypeCarpeted,Laminate,Tile
Foundation TypePoured Concrete
Half Bath Total0
Heating FuelNatural gas
Heating TypeBaseboard heaters
Size Interior968 sqft
Stories Total4
Total Finished Area968 sqft
TypeApartment
Land
Size Total TextUnknown
Acreagefalse
AmenitiesPark,Playground
Landscape FeaturesLandscaped
Surrounding
Ammenities Near ByPark,Playground
Community FeaturesPets Allowed With Restrictions
Zoning DescriptionDC
Other
FeaturesOther,No Animal Home,No Smoking Home,Parking
FireplaceFalse
HeatingBaseboard heaters
Unit No.101
Prop MgmtSIMCO Management
Remarks
FANTASTIC LOCATION!!! Great Investment!! Conveniently located on ground floor and corner unit, in one of the fastest growing communities in Calgary, voted as Community of the Year 2 times in a row. This gorgeous, bright, well maintained and spacious 2 bedroom, 2 bath, features open concept floorplan, all stainless-steel appliances, 9’ ceilings, beautiful quartz countertops with extended breakfast bar, a functional and well laid-out white kitchen, a dedicated dining area and in-suite laundry with full size washer and dryer. The huge Primary Bedroom has a spacious walk-in closet and a 4pc ensuite. The unit has lots of windows that invite natural lights. The bright and modern living space is perfect for a family dinner, entertainment and relaxation after long day of activities. Enjoy your big wrap around balcony with South and West exposures, the convenience of your TITLED heated underground parking stall, bike storage and extra storage. The condo building is backing into a green space or future regional park. GREAT LOCATION, EXCELLENT AMENITIES AT YOUR DOORSTEPS THAT CREATED A HEALTHY COMMUNITY. The building is steps to world's largest YMCA, Calgary Public Library, VIP Cinema and South Health Campus. WALKING distance to bus stops, school, natural spaces, bike/walk pathways, dog park, skatepark, playgrounds, and more. SETON is a well-established community that features wide range of options for dining, groceries, shopping, stores, local retailers, coffee shops, childcare, medical, dental and more. Enjoy the nature with nearby Fish Creek Provincial Park and golf courses. EASY ACCESS to Stoney Trail and Deerfoot Trail. Don’t miss your opportunity to call this your new home in one of the most desirable communities in South Calgary! Seton has lots to offer in the present and more in the future. Find out and book your private showing with your favorite agent today! THIS MUST BE THE PLACE TO CREATE YOUR NEW BEAUTIFUL MEMORIES! (id:22211)
The listing data above is provided under copyright by the Canada Real Estate Association.
The listing data is deemed reliable but is not guaranteed accurate by Canada Real Estate Association nor RealMaster.
MLS®, REALTOR® & associated logos are trademarks of The Canadian Real Estate Association.
Location
Province:
Alberta
City:
Calgary
Community:
Seton
Room
Room
Level
Length
Width
Area
Primary Bedroom
Main
13.85
12.17
168.52
13.83 Ft x 12.17 Ft
Bedroom
Main
11.68
8.83
103.08
11.67 Ft x 8.83 Ft
4pc Bathroom
Main
7.91
4.92
38.91
7.92 Ft x 4.92 Ft
4pc Bathroom
Main
8.23
7.91
65.11
8.25 Ft x 7.92 Ft
Living
Main
9.91
9.25
91.67
9.92 Ft x 9.25 Ft
Kitchen
Main
15.09
9.09
137.15
15.08 Ft x 9.08 Ft
Dining
Main
9.25
8.17
75.58
9.25 Ft x 8.17 Ft
Other
Main
8.23
5.31
43.77
8.25 Ft x 5.33 Ft
Other
Main
9.32
4.59
42.80
9.33 Ft x 4.58 Ft
Laundry
Main
5.58
3.31
18.48
5.58 Ft x 3.33 Ft
Other
Main
14.50
7.68
111.33
14.50 Ft x 7.67 Ft
Book Viewing
Your feedback has been submitted.
Submission Failed! Please check your input and try again or contact us

