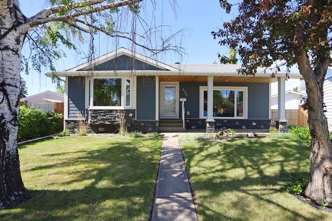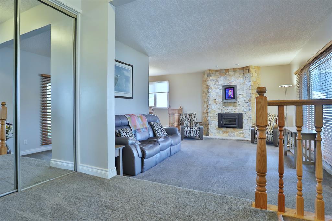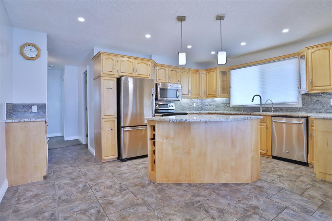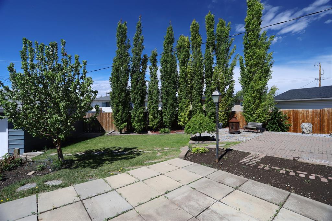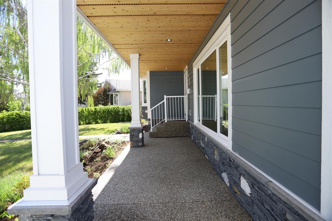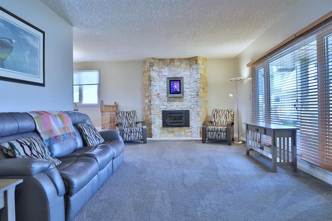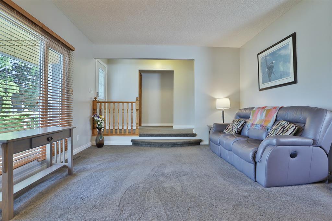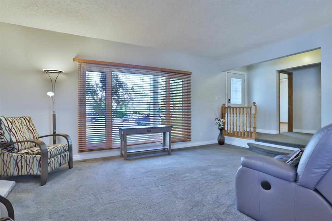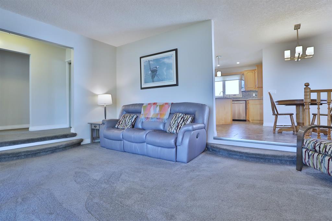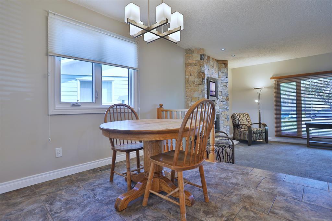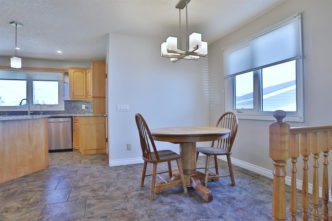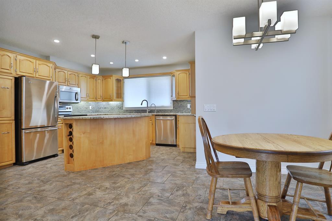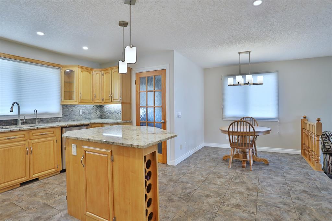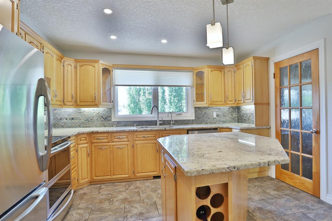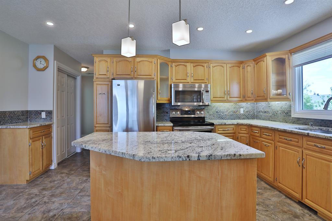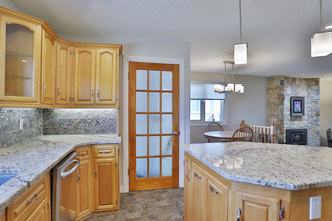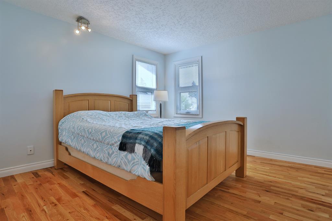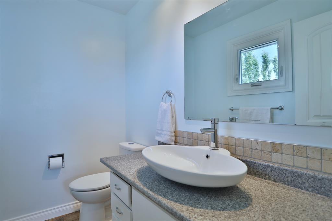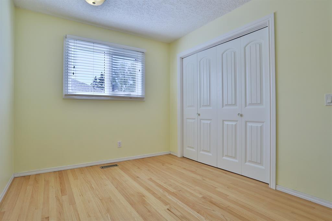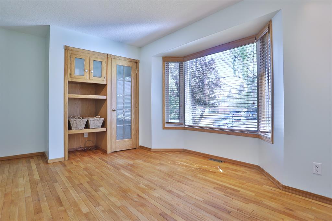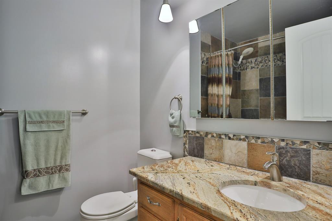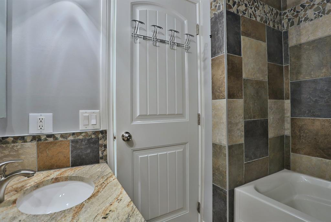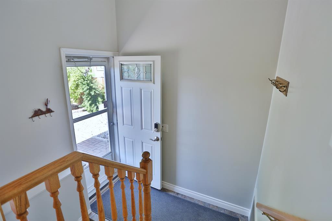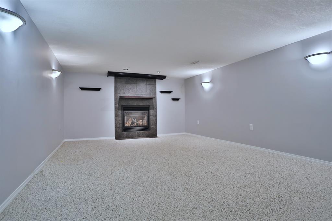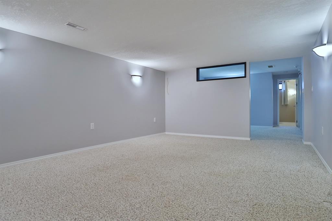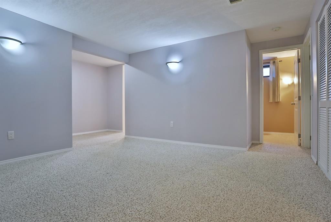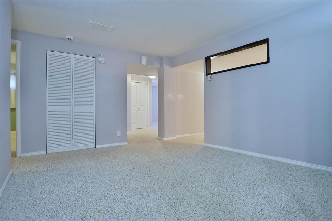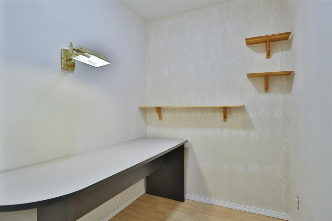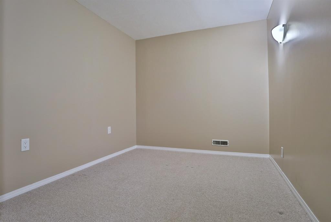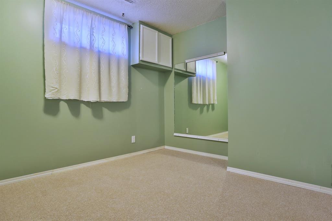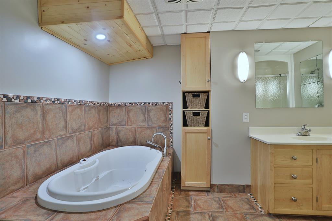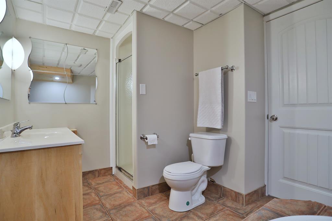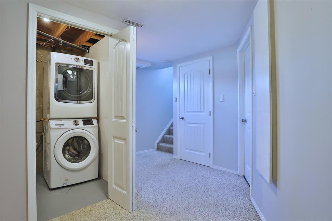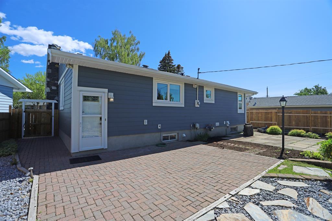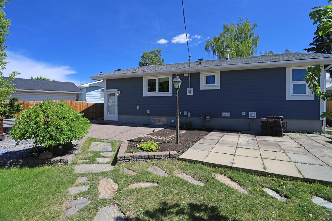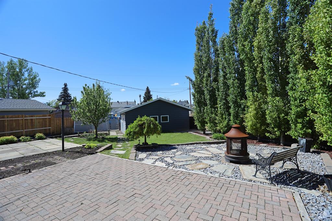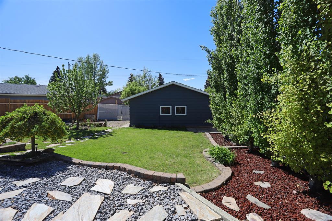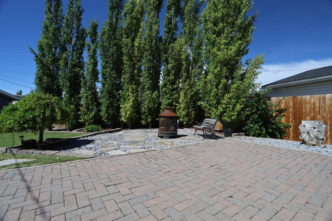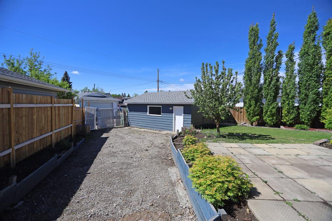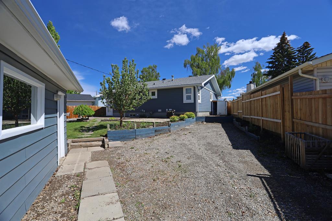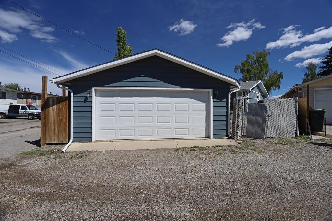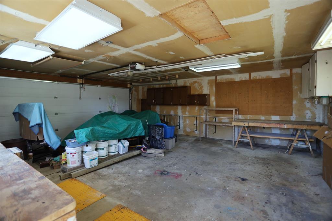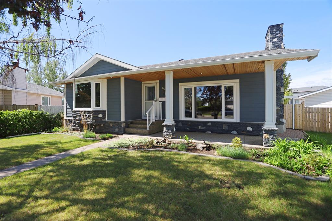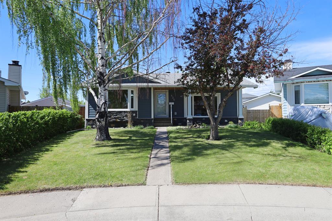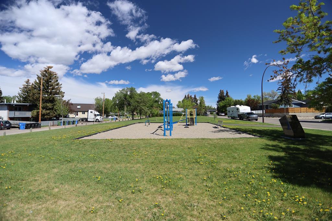- Alberta
- Calgary
425 Huntley Way NE
CAD$574,900
CAD$574,900 Asking price
425 Huntley Way NECalgary, Alberta, T2K4Z7
Delisted · Delisted ·
3+234| 1326 sqft
Listing information last updated on Thu Jun 08 2023 06:27:16 GMT-0400 (Eastern Daylight Time)

Open Map
Log in to view more information
Go To LoginSummary
IDA2050956
StatusDelisted
Ownership TypeFreehold
Brokered ByROYAL LEPAGE BENCHMARK
TypeResidential House,Detached,Bungalow
AgeConstructed Date: 1972
Land Size685 m2|7251 - 10889 sqft
Square Footage1326 sqft
RoomsBed:3+2,Bath:3
Virtual Tour
Detail
Building
Bathroom Total3
Bedrooms Total5
Bedrooms Above Ground3
Bedrooms Below Ground2
AppliancesWasher,Refrigerator,Water softener,Dishwasher,Stove,Dryer,Microwave Range Hood Combo,Window Coverings
Architectural StyleBungalow
Basement DevelopmentFinished
Basement TypeFull (Finished)
Constructed Date1972
Construction MaterialWood frame
Construction Style AttachmentDetached
Cooling TypeNone
Exterior FinishMetal
Fireplace PresentTrue
Fireplace Total2
Flooring TypeCarpeted,Ceramic Tile,Hardwood,Laminate,Linoleum
Foundation TypePoured Concrete
Half Bath Total1
Heating FuelNatural gas
Heating TypeForced air
Size Interior1326 sqft
Stories Total1
Total Finished Area1326 sqft
TypeHouse
Land
Size Total685 m2|7,251 - 10,889 sqft
Size Total Text685 m2|7,251 - 10,889 sqft
Acreagefalse
AmenitiesPark,Playground
Fence TypeFence
Landscape FeaturesGarden Area,Landscaped
Size Irregular685.00
Detached Garage
Garage
Heated Garage
Oversize
RV
Surrounding
Ammenities Near ByPark,Playground
Zoning DescriptionR-C1
Other
FeaturesBack lane,No Animal Home
BasementFinished,Full (Finished)
FireplaceTrue
HeatingForced air
Remarks
Just steps to a playground & only minutes to schools is this beautifully renovated bungalow in the popular family community of Huntington Hills. Nestled on this wonderful 7300sqft+ pie lot, this warm & inviting home is ready & waiting to welcome a brand new family, & enjoys 5 bedrooms & 2.5 bathrooms, stunning open concept kitchen with granite counters, 2 fireplaces & sunny Southwest-facing backyard with oversized 2 car garage & RV parking pad. You'll simply love entertaining or spending time with the family in the expansive living room with its wood-burning fireplace & picture windows, which leads to the spacious dining room & updated maple kitchen with granite counters & undercabinet lighting, custom cabinets featuring pull-out pantry & island with pot drawers, tile floors & Maytag stainless steel appliances plus Samsung stove with double convection ovens. Hardwood floors in the 3 main floor bedrooms...all which have great closet space; the master also has an ensuite with above-counter sink & the family bath has granite-topped vanity & shower/tub with slate surround. The lower level is beautifully finished with 2 more bedrooms, rec room with fireplace, games area with alcove for an office & bathroom with air tub & separate shower, as well as your laundry room with front-loading washer/dryer & loads of storage space. The pie-shaped backyard is an amazing space where you can enjoy the great outdoors...complete with 2 patios - 1 with gas line for your BBQ, firepit, RV parking with gate & 24x22 heated 2 car garage with workbench & shelving. Additional improvements include exterior cement board/stone (2014), roof on garage (2014) & house (2008), windows (2013), flooring & kitchen/bathrooms (2010), Hunter Douglas blinds, covered aggregate front patio, hot water tank (2019) & interior paint. A simply outstanding home on this quiet kid-friendly crescent, with quick easy access to area shopping & parks, Beddington & Deerfoot Trails, airport & downtown. (id:22211)
The listing data above is provided under copyright by the Canada Real Estate Association.
The listing data is deemed reliable but is not guaranteed accurate by Canada Real Estate Association nor RealMaster.
MLS®, REALTOR® & associated logos are trademarks of The Canadian Real Estate Association.
Location
Province:
Alberta
City:
Calgary
Community:
Huntington Hills
Room
Room
Level
Length
Width
Area
5pc Bathroom
Bsmt
NaN
Measurements not available
Bedroom
Bsmt
7.91
14.57
115.18
7.92 Ft x 14.58 Ft
Bedroom
Bsmt
9.68
14.83
143.53
9.67 Ft x 14.83 Ft
Recreational, Games
Bsmt
13.58
18.41
250.00
13.58 Ft x 18.42 Ft
Recreational, Games
Bsmt
17.68
12.50
221.05
17.67 Ft x 12.50 Ft
Office
Bsmt
8.83
5.18
45.75
8.83 Ft x 5.17 Ft
Laundry
Bsmt
5.41
5.31
28.77
5.42 Ft x 5.33 Ft
2pc Bathroom
Main
NaN
Measurements not available
4pc Bathroom
Main
NaN
Measurements not available
Living
Main
13.42
18.50
248.30
13.42 Ft x 18.50 Ft
Dining
Main
8.33
8.83
73.55
8.33 Ft x 8.83 Ft
Kitchen
Main
15.49
12.50
193.57
15.50 Ft x 12.50 Ft
Primary Bedroom
Main
11.75
11.52
135.26
11.75 Ft x 11.50 Ft
Bedroom
Main
8.43
12.01
101.25
8.42 Ft x 12.00 Ft
Bedroom
Main
10.99
15.49
170.20
11.00 Ft x 15.50 Ft
Book Viewing
Your feedback has been submitted.
Submission Failed! Please check your input and try again or contact us

