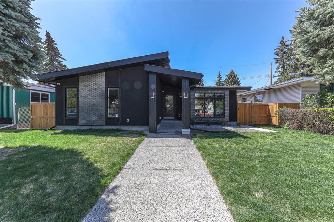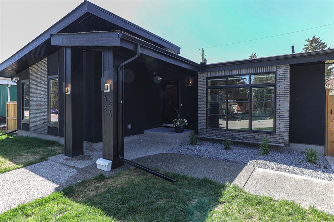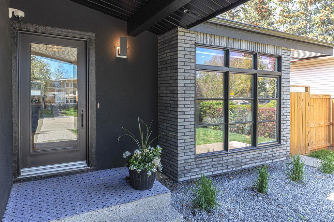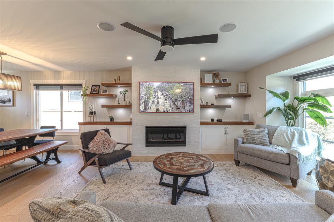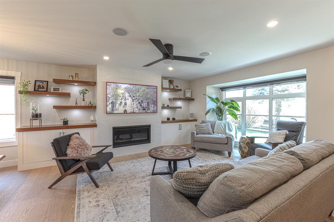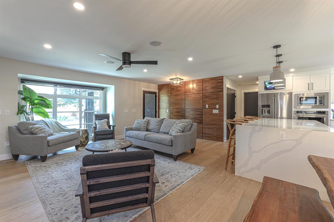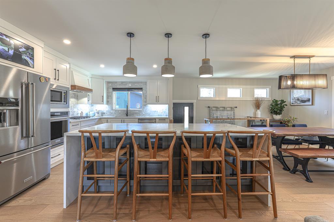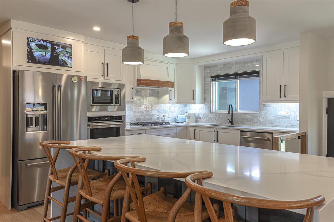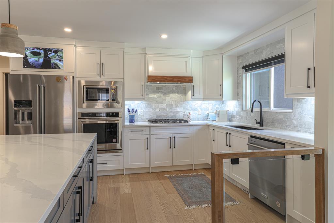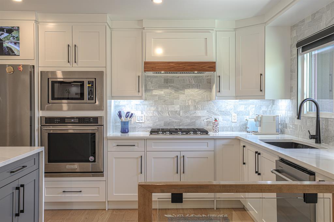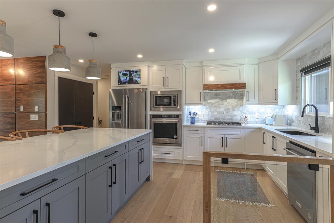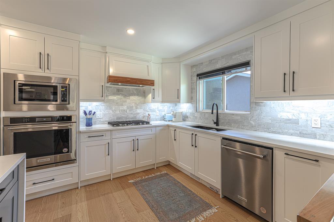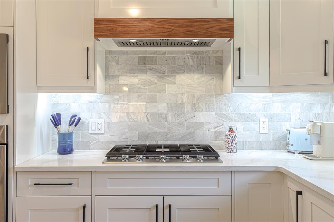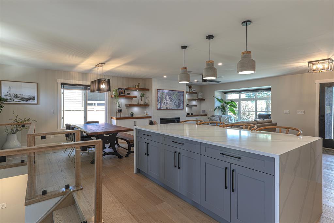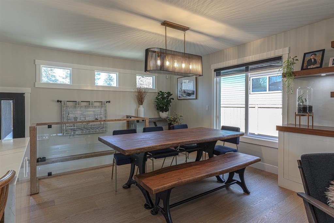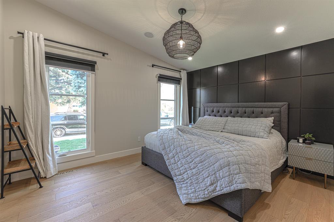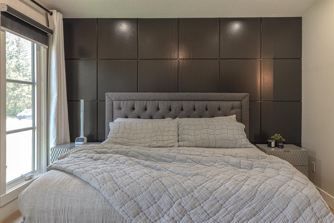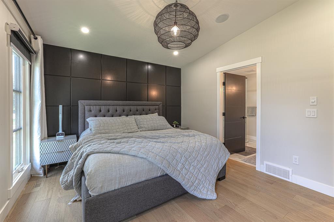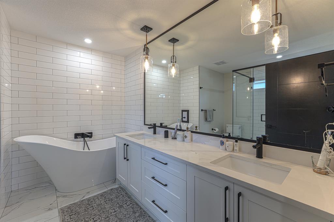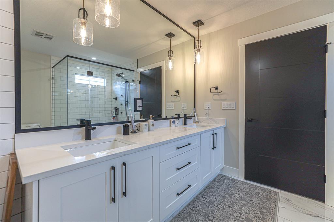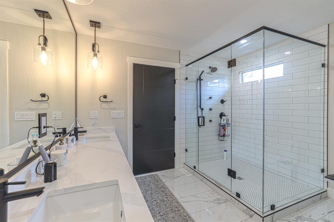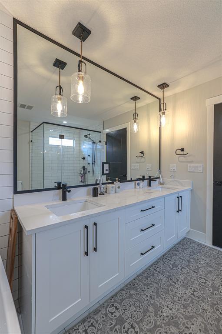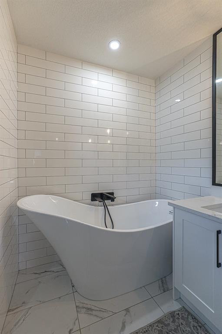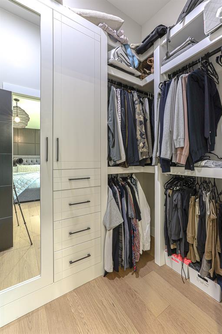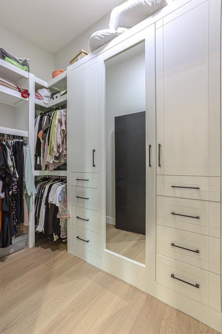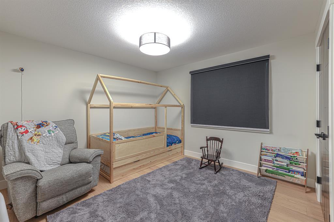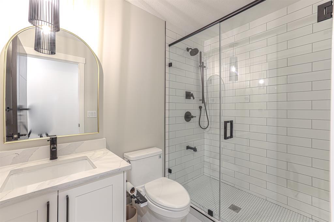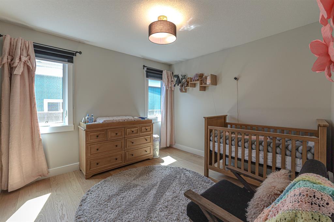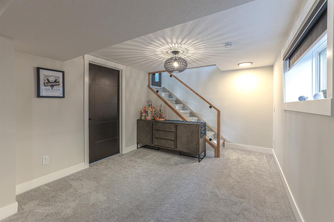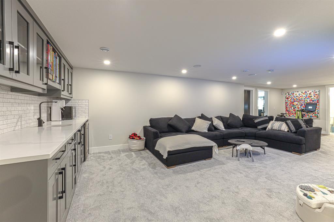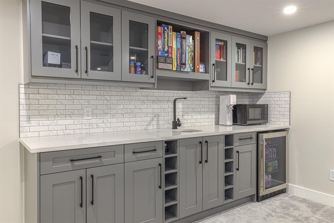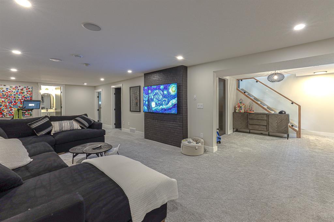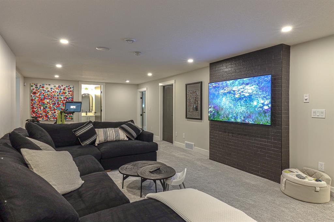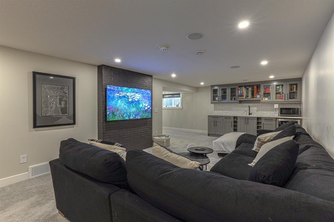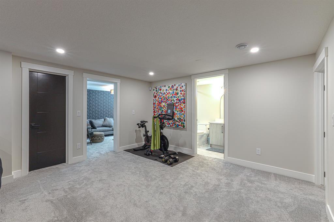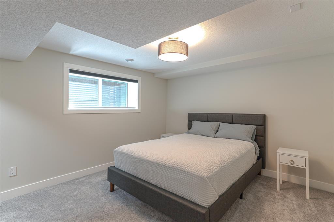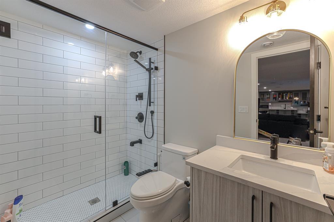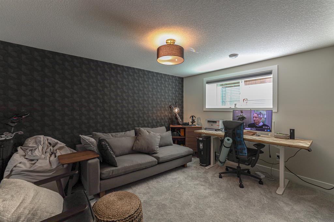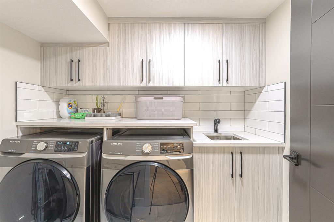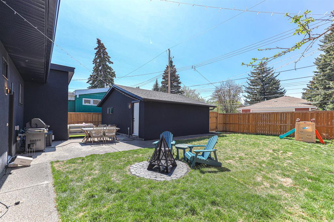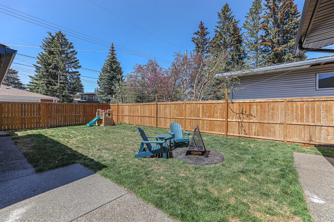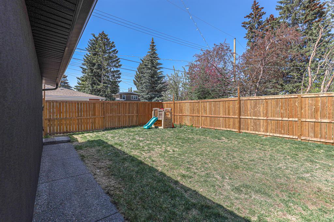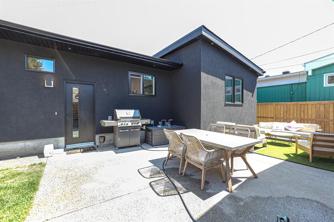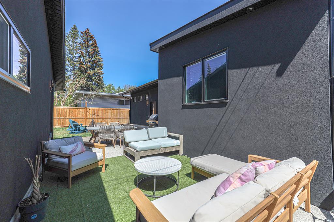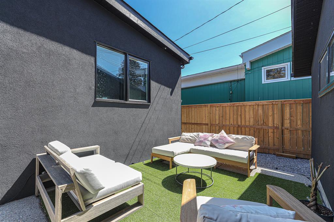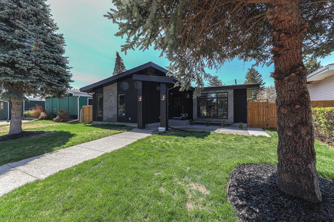- Alberta
- Calgary
4224 Vauxhall Cres NW
CAD$1,225,000
CAD$1,225,000 Asking price
4224 Vauxhall Crescent NWCalgary, Alberta, T3A0H9
Delisted
3+232| 1472.29 sqft
Listing information last updated on Thu Jun 15 2023 02:40:57 GMT-0400 (Eastern Daylight Time)

Open Map
Log in to view more information
Go To LoginSummary
IDA2049654
StatusDelisted
Ownership TypeFreehold
Brokered ByCENTURY 21 BRAVO REALTY
TypeResidential House,Detached,Bungalow
AgeConstructed Date: 1964
Land Size562 m2|4051 - 7250 sqft
Square Footage1472.29 sqft
RoomsBed:3+2,Bath:3
Detail
Building
Bathroom Total3
Bedrooms Total5
Bedrooms Above Ground3
Bedrooms Below Ground2
AppliancesWasher,Refrigerator,Range - Gas,Dishwasher,Dryer,Microwave,Oven - Built-In,Hood Fan,Window Coverings
Architectural StyleBungalow
Basement DevelopmentFinished
Basement TypeFull (Finished)
Constructed Date1964
Construction MaterialWood frame
Construction Style AttachmentDetached
Cooling TypeNone
Fireplace PresentTrue
Fireplace Total1
Flooring TypeCarpeted,Hardwood,Tile
Foundation TypePoured Concrete
Half Bath Total0
Heating TypeForced air
Size Interior1472.29 sqft
Stories Total1
Total Finished Area1472.29 sqft
TypeHouse
Land
Size Total562 m2|4,051 - 7,250 sqft
Size Total Text562 m2|4,051 - 7,250 sqft
Acreagefalse
AmenitiesPark,Playground
Fence TypeFence
Landscape FeaturesLandscaped
Size Irregular562.00
Surrounding
Ammenities Near ByPark,Playground
Zoning DescriptionR-C1
Other
FeaturesBack lane,Wet bar,PVC window,No Animal Home,No Smoking Home
BasementFinished,Full (Finished)
FireplaceTrue
HeatingForced air
Remarks
This stunningly renovated home boasts 5 spacious bedrooms and 3 luxurious bathrooms, spanning roughly 2600 square feet of gorgeous living space. An oversized double car garage provides ample parking space, adding to the convenience of this home. Situated in the highly sought-after community of Varsity, this home is surrounded by fantastic shopping amenities, excellent schools, and the University of Calgary. This extensive renovation involved a complete rebuild from the studs up, providing brand new plumbing, electrical, insulation, and heating systems. The main floor boasts three bedrooms, including a stunning primary bedroom with a 5 piece ensuite which features an island soaker tub, a huge glass/tile shower and double sinks. The Primary also offers a spacious walk-in closet with custom built-ins. Two more bedrooms and another full bathroom are also featured on the main floor. The main floor is finished with quality engineered hardwood flooring and a cozy gas fireplace in the living room. The basement is equally impressive, with a beautifully lit staircase finished in LED lighting leading to a spacious living area. The full wet bar with a bar fridge provide an ideal spot for entertaining family and friends. Two additional bedrooms, a full bathroom and plenty of storage complete this fantastic basement. The large backyard is a private oasis, surrounded by a new 6-foot-tall wooden fence, making it the perfect place to spend warm spring and summer days. This luxurious and extensively renovated home is a true gem in the heart of Varsity. (id:22211)
The listing data above is provided under copyright by the Canada Real Estate Association.
The listing data is deemed reliable but is not guaranteed accurate by Canada Real Estate Association nor RealMaster.
MLS®, REALTOR® & associated logos are trademarks of The Canadian Real Estate Association.
Location
Province:
Alberta
City:
Calgary
Community:
Varsity
Room
Room
Level
Length
Width
Area
3pc Bathroom
Lower
0.00
0.00
0.00
.00 Ft x .00 Ft
Bedroom
Lower
12.50
11.68
146.00
12.50 Ft x 11.67 Ft
Bedroom
Lower
12.50
10.93
136.56
12.50 Ft x 10.92 Ft
Kitchen
Main
16.40
13.58
222.81
16.42 Ft x 13.58 Ft
Dining
Main
11.15
9.51
106.13
11.17 Ft x 9.50 Ft
Living
Main
19.59
15.91
311.66
19.58 Ft x 15.92 Ft
Primary Bedroom
Main
13.85
11.68
161.71
13.83 Ft x 11.67 Ft
Bedroom
Main
11.68
11.15
130.29
11.67 Ft x 11.17 Ft
Bedroom
Main
10.93
10.43
113.98
10.92 Ft x 10.42 Ft
5pc Bathroom
Main
0.00
0.00
0.00
.00 Ft x .00 Ft
3pc Bathroom
Main
0.00
0.00
0.00
.00 Ft x .00 Ft
Book Viewing
Your feedback has been submitted.
Submission Failed! Please check your input and try again or contact us

