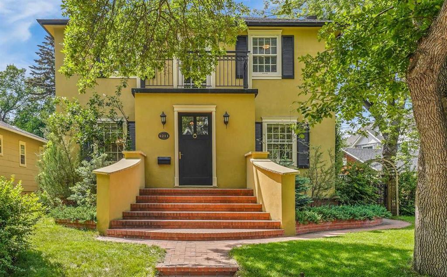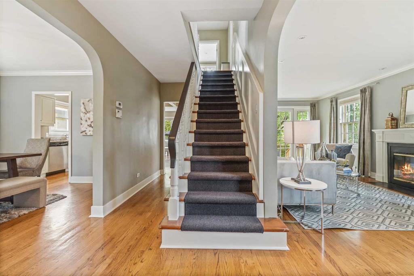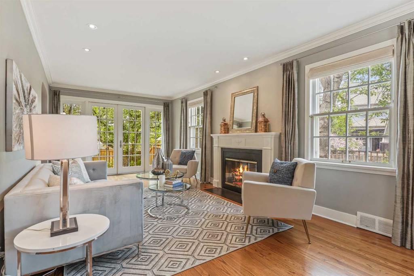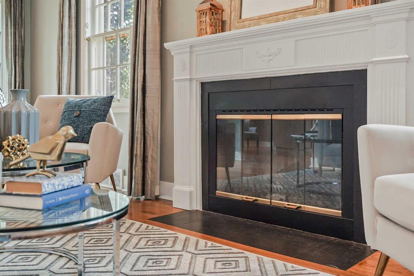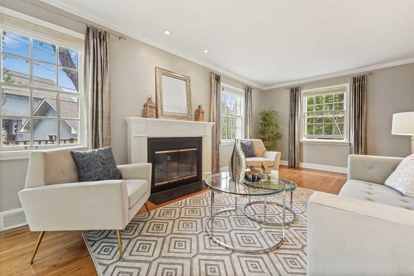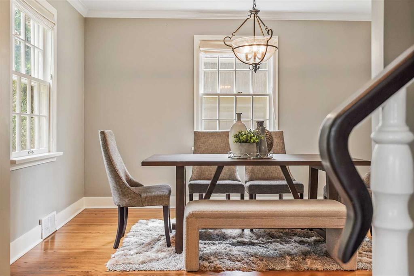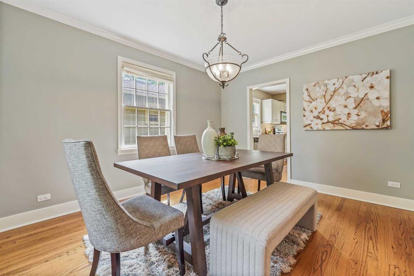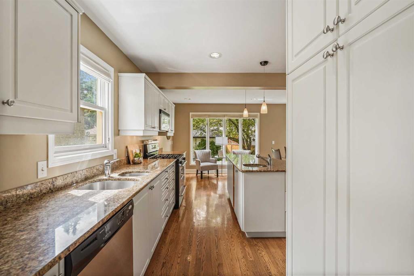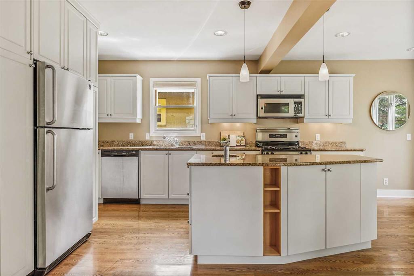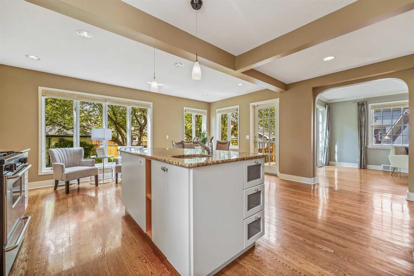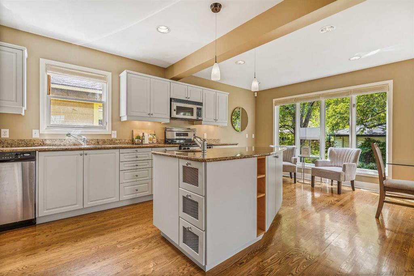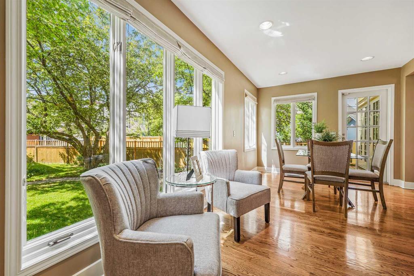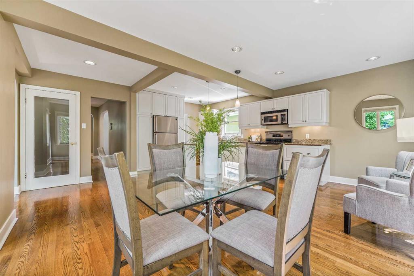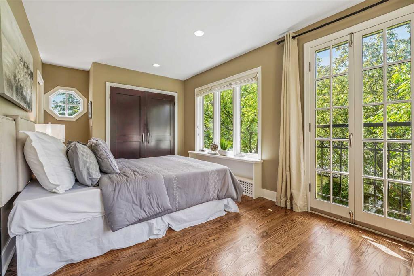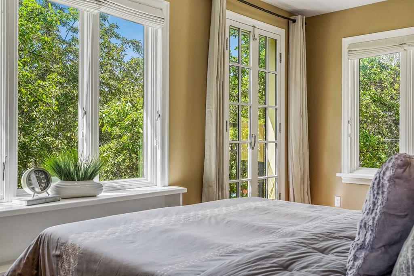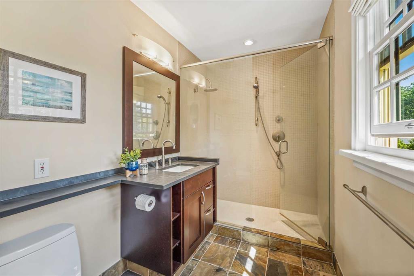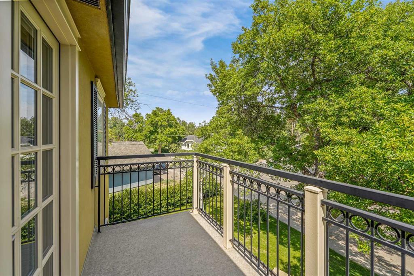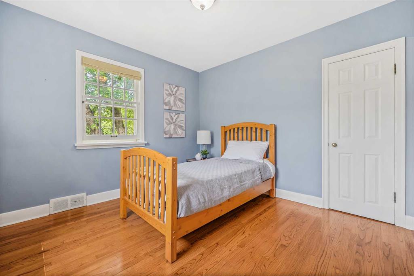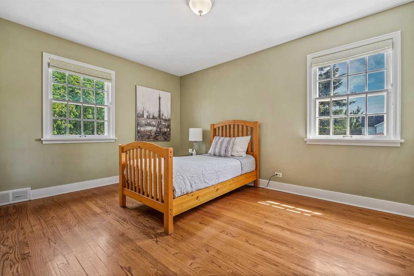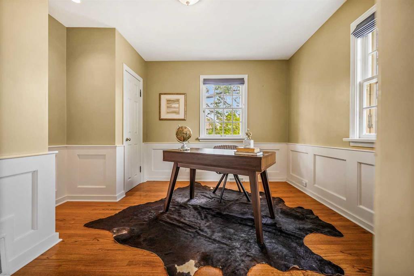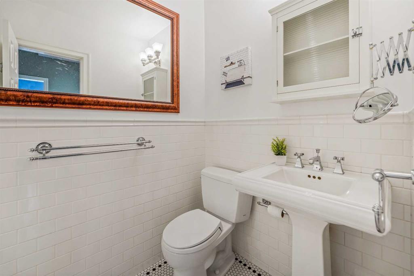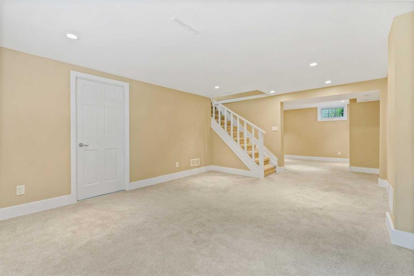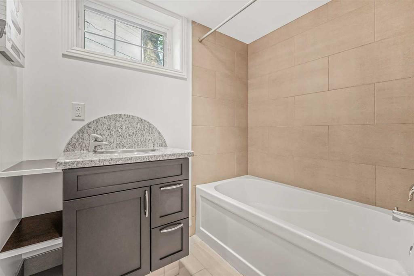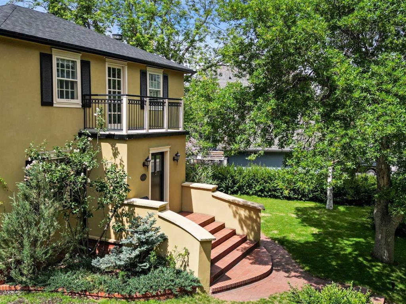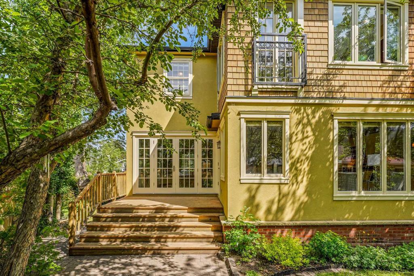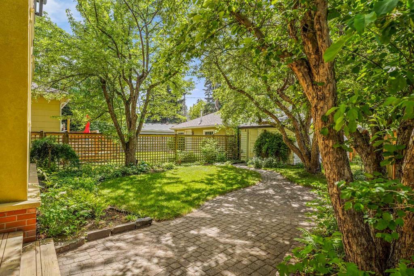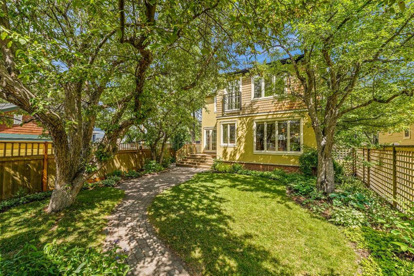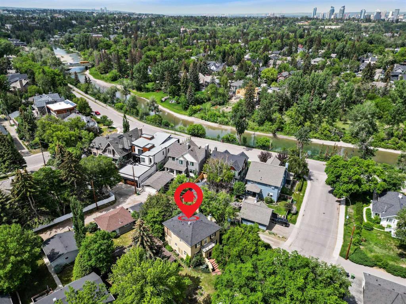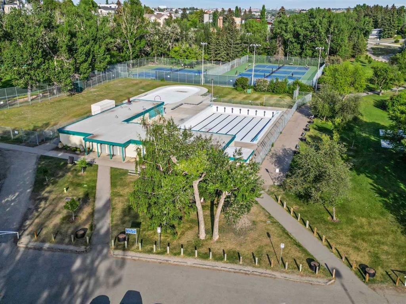- Alberta
- Calgary
4211 4a St SW
CAD$1,350,000
CAD$1,350,000 Asking price
4211 4A Street SWCalgary, Alberta, T2S1Z7
Delisted · Delisted ·
432| 1882 sqft
Listing information last updated on June 24th, 2023 at 3:20pm UTC.

Open Map
Log in to view more information
Go To LoginSummary
IDA2055286
StatusDelisted
Ownership TypeFreehold
Brokered ByPLINTZ REAL ESTATE
TypeResidential House,Detached
AgeConstructed Date: 1949
Land Size427 m2|4051 - 7250 sqft
Square Footage1882 sqft
RoomsBed:4,Bath:3
Virtual Tour
Detail
Building
Bathroom Total3
Bedrooms Total4
Bedrooms Above Ground4
AppliancesRefrigerator,Gas stove(s),Dishwasher,Microwave Range Hood Combo,Washer & Dryer
Basement DevelopmentFinished
Basement TypeFull (Finished)
Constructed Date1949
Construction Style AttachmentDetached
Cooling TypeNone
Exterior FinishSee Remarks
Fireplace PresentTrue
Fireplace Total1
Flooring TypeCeramic Tile,Hardwood
Foundation TypePoured Concrete
Half Bath Total0
Heating TypeForced air
Size Interior1882 sqft
Stories Total2
Total Finished Area1882 sqft
TypeHouse
Land
Size Total427 m2|4,051 - 7,250 sqft
Size Total Text427 m2|4,051 - 7,250 sqft
Acreagefalse
AmenitiesPark,Playground,Recreation Nearby
Fence TypeFence
Landscape FeaturesLandscaped,Lawn
Size Irregular427.00
Other
Detached Garage
Surrounding
Ammenities Near ByPark,Playground,Recreation Nearby
Community FeaturesFishing
Zoning DescriptionR-C1
Other
FeaturesTreed,See remarks,Back lane,French door,No Smoking Home
BasementFinished,Full (Finished)
FireplaceTrue
HeatingForced air
Remarks
Welcome home to this beautiful property that boasts not only charm and character, but also location! Steps away from the river, pathway system and Stanley Park is where you’ll find this well maintained 4 bedroom home. From the moment you park on the beautiful tree-lined street, you’ll notice how quiet and private this property truly is. As you step through the front door, the charm of the home immediately greets you with a focal staircase and a view of the great room that is perfect for hosting, celebrating holidays and unwinding at the end of your day. The main floor also has a separate dining room, kitchen with freshly painted cabinets, breakfast area and new patio French doors that lead to the lush and private backyard and deck area. Upstairs, you’ll find 4 generously sized bedrooms. Use them all, or purpose one as a home office or perfect yoga space. You’ll also find two balconies on the upper level, perfect for allowing a soft breeze and additional natural light into the home. The lower level is ready for your games area or home gym, and also has a 4 piece bathroom. Located in Elboya, this home is close to walking and biking paths, the shops and services of Britannia Plaza and the Mission district. (id:22211)
The listing data above is provided under copyright by the Canada Real Estate Association.
The listing data is deemed reliable but is not guaranteed accurate by Canada Real Estate Association nor RealMaster.
MLS®, REALTOR® & associated logos are trademarks of The Canadian Real Estate Association.
Location
Province:
Alberta
City:
Calgary
Community:
Elboya
Room
Room
Level
Length
Width
Area
3pc Bathroom
Second
9.25
5.68
52.51
9.25 Ft x 5.67 Ft
Primary Bedroom
Second
15.32
9.51
145.78
15.33 Ft x 9.50 Ft
Bedroom
Second
10.99
10.56
116.11
11.00 Ft x 10.58 Ft
Bedroom
Second
10.93
9.84
107.53
10.92 Ft x 9.83 Ft
Bedroom
Second
13.75
10.76
147.93
13.75 Ft x 10.75 Ft
3pc Bathroom
Second
9.19
4.66
42.80
9.17 Ft x 4.67 Ft
Recreational, Games
Lower
14.24
12.17
173.31
14.25 Ft x 12.17 Ft
4pc Bathroom
Lower
9.91
6.66
65.99
9.92 Ft x 6.67 Ft
Furnace
Lower
17.81
9.84
175.34
17.83 Ft x 9.83 Ft
Living
Main
23.33
10.99
256.38
23.33 Ft x 11.00 Ft
Kitchen
Main
20.18
10.76
217.13
20.17 Ft x 10.75 Ft
Dining
Main
12.83
10.76
138.05
12.83 Ft x 10.75 Ft
Breakfast
Main
9.58
8.60
82.35
9.58 Ft x 8.58 Ft
Foyer
Main
7.91
4.92
38.91
7.92 Ft x 4.92 Ft
Book Viewing
Your feedback has been submitted.
Submission Failed! Please check your input and try again or contact us

