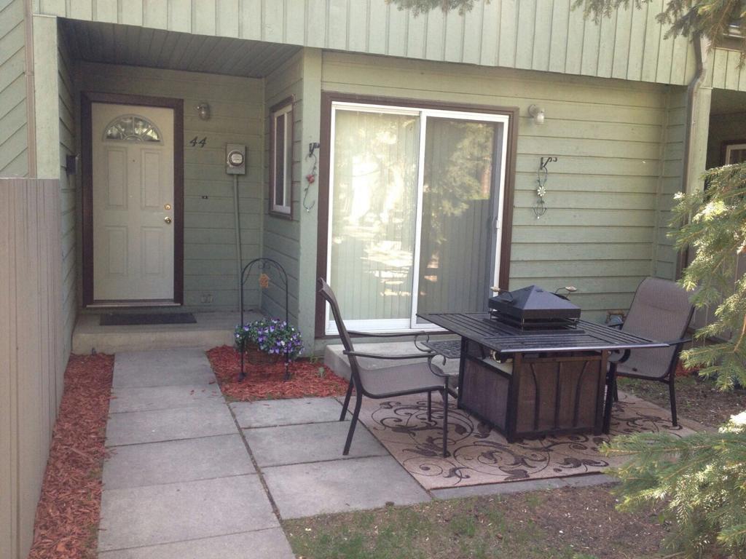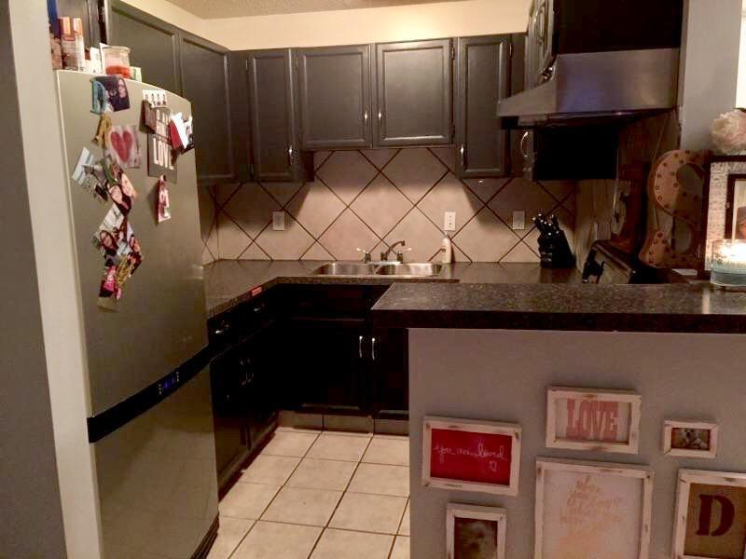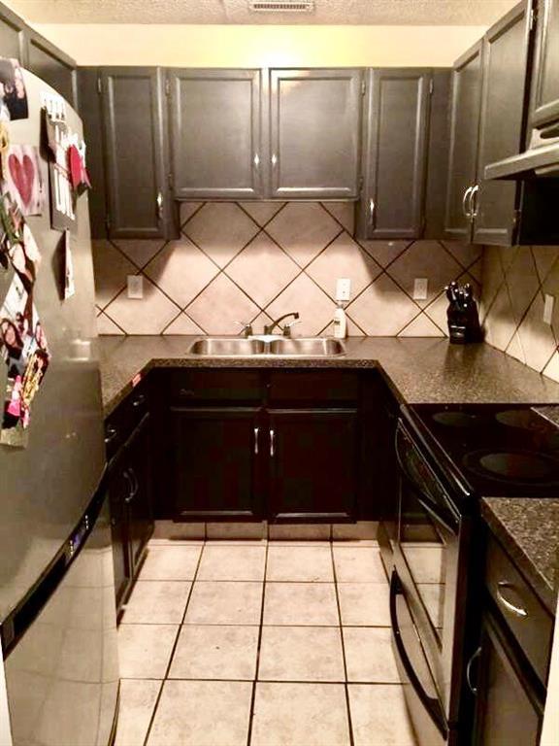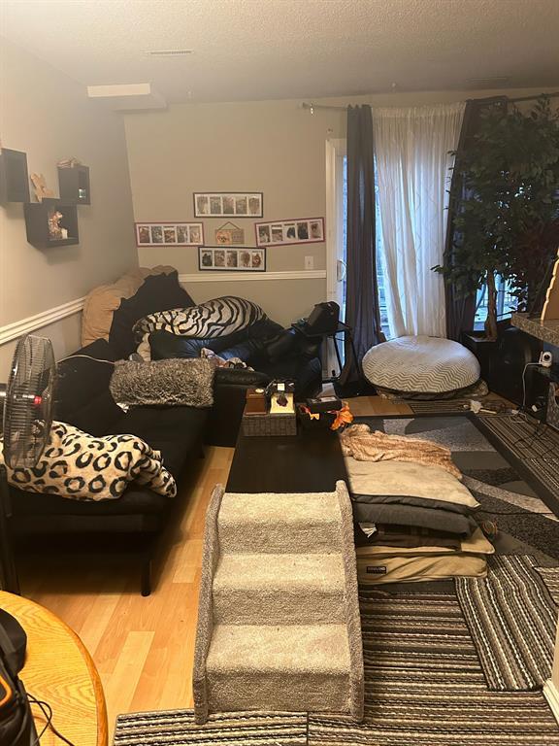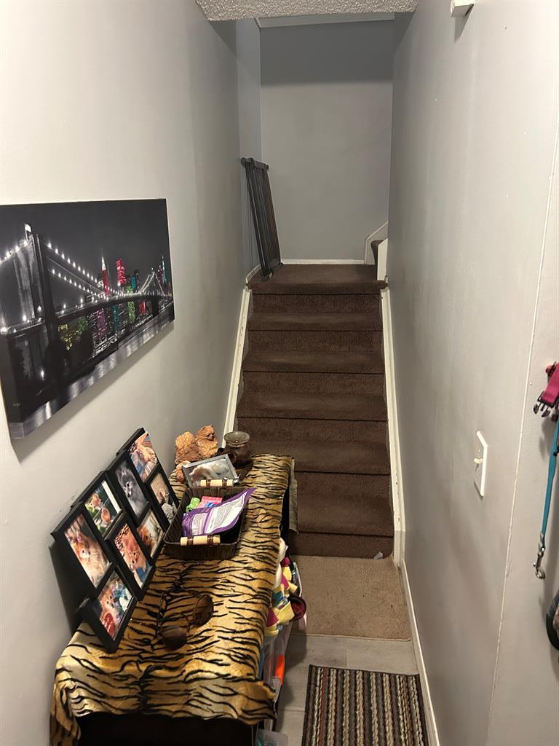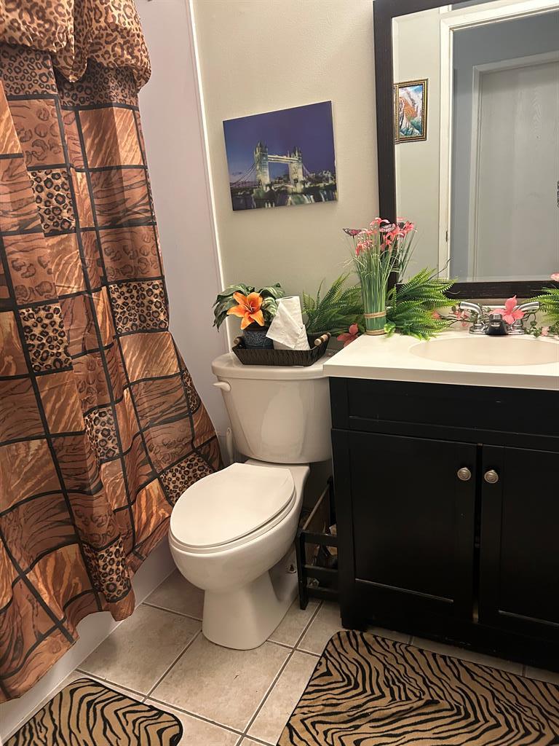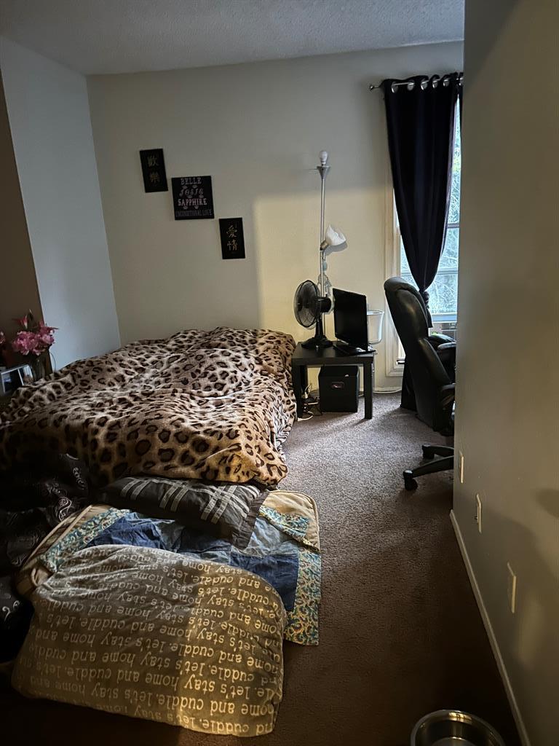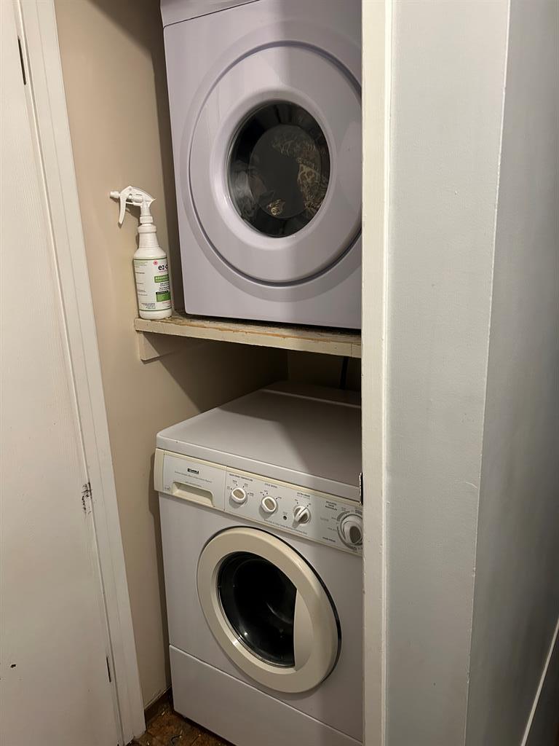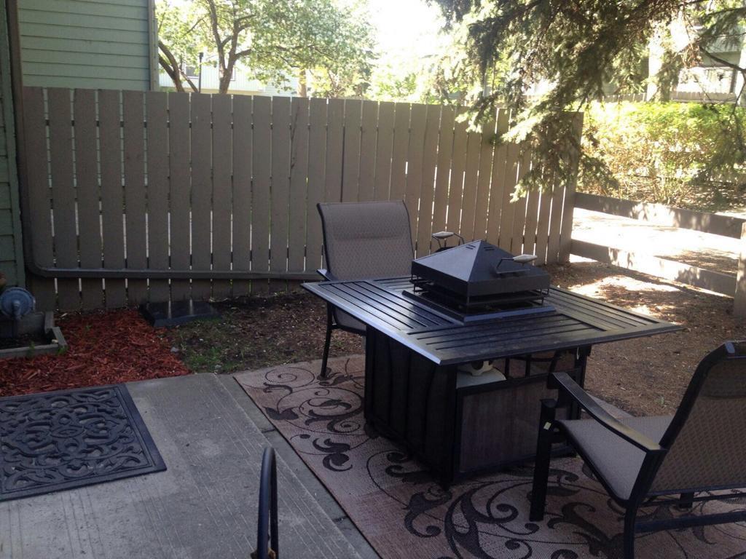- Alberta
- Calgary
420 Grier Ave NE
CAD$224,900
CAD$224,900 Asking price
44 420 Grier Avenue NECalgary, Alberta, T2K5X6
Delisted · Delisted ·
211| 828.95 sqft
Listing information last updated on Sat Jul 08 2023 11:25:35 GMT-0400 (Eastern Daylight Time)

Open Map
Log in to view more information
Go To LoginSummary
IDA2051397
StatusDelisted
Ownership TypeCondominium/Strata
Brokered ByeXp Realty
TypeResidential Townhouse,Attached
AgeConstructed Date: 1980
Land SizeUnknown
Square Footage828.95 sqft
RoomsBed:2,Bath:1
Maint Fee329.24 / Monthly
Maint Fee Inclusions
Detail
Building
Bathroom Total1
Bedrooms Total2
Bedrooms Above Ground2
AppliancesRefrigerator,Dishwasher,Stove,Washer & Dryer
Basement TypeNone
Constructed Date1980
Construction MaterialWood frame
Construction Style AttachmentAttached
Cooling TypeNone
Exterior FinishWood siding
Fireplace PresentFalse
Flooring TypeCarpeted,Laminate,Tile
Foundation TypePoured Concrete
Half Bath Total0
Heating FuelNatural gas
Heating TypeForced air
Size Interior828.95 sqft
Stories Total2
Total Finished Area828.95 sqft
TypeRow / Townhouse
Land
Size Total TextUnknown
Acreagefalse
Fence TypeFence
Surrounding
Community FeaturesPets Allowed With Restrictions
Zoning DescriptionM-C1
Other
FeaturesNo Smoking Home,Parking
BasementNone
FireplaceFalse
HeatingForced air
Unit No.44
Remarks
INVESTOR ALERT! With a long-term tenant currently in place, this townhouse is priced for investors looking to cash flow on a rental property. This 2-storey home features a functional kitchen with plenty of cabinets and stainless-steel appliances and a spacious living room leading to your private outdoor patio. The upper level includes 2 generously sized bedrooms and a full 4-piece bathroom. Your washer and dryer are conveniently located right next to the bedrooms! This home is located close to many shops and restaurants, public transit routes and is within a 5 minute drive to Deerfoot Trail and within a 15 minute drive to downtown! Call to book your private showing today! (id:22211)
The listing data above is provided under copyright by the Canada Real Estate Association.
The listing data is deemed reliable but is not guaranteed accurate by Canada Real Estate Association nor RealMaster.
MLS®, REALTOR® & associated logos are trademarks of The Canadian Real Estate Association.
Location
Province:
Alberta
City:
Calgary
Community:
Greenview
Room
Room
Level
Length
Width
Area
Kitchen
Main
8.17
7.51
61.38
8.17 Ft x 7.50 Ft
Dining
Main
7.32
4.92
36.01
7.33 Ft x 4.92 Ft
Living
Main
12.34
12.01
148.13
12.33 Ft x 12.00 Ft
Bedroom
Upper
12.99
12.07
156.86
13.00 Ft x 12.08 Ft
Bedroom
Upper
11.75
9.09
106.74
11.75 Ft x 9.08 Ft
4pc Bathroom
Upper
NaN
Measurements not available
Book Viewing
Your feedback has been submitted.
Submission Failed! Please check your input and try again or contact us

