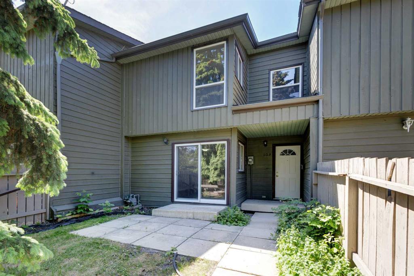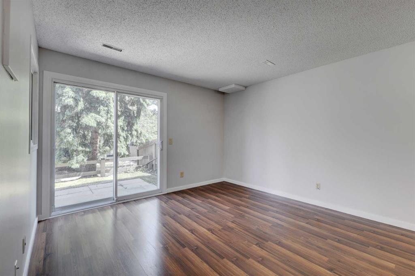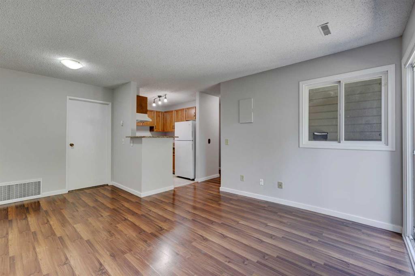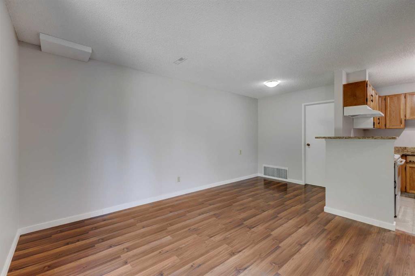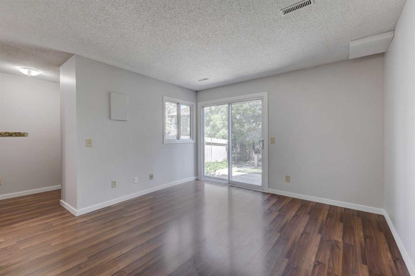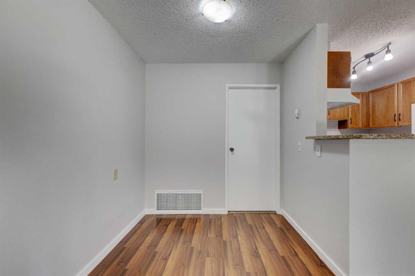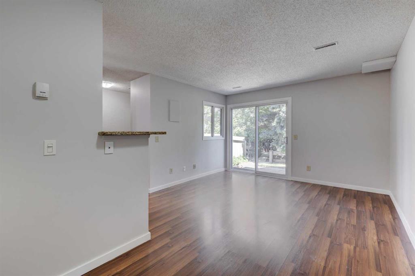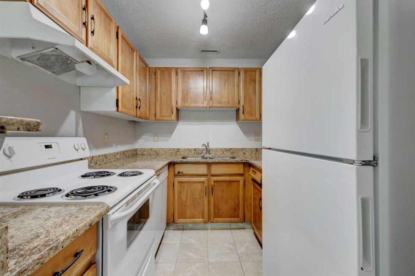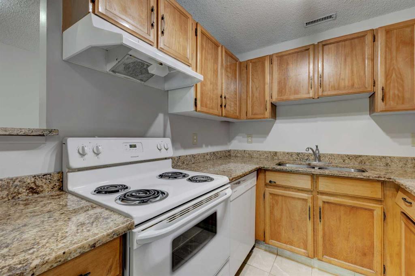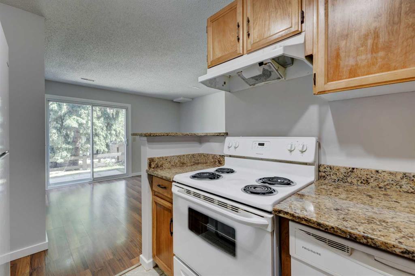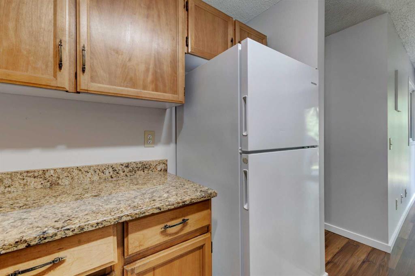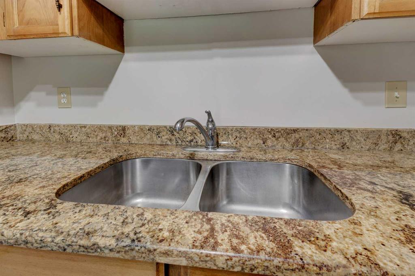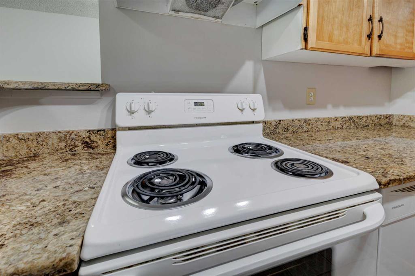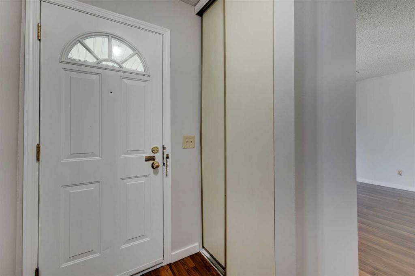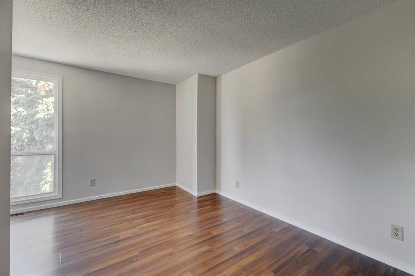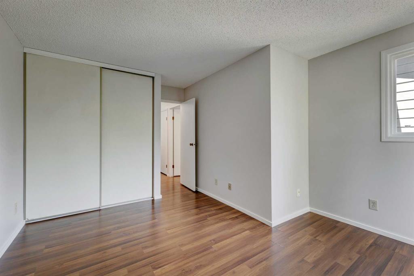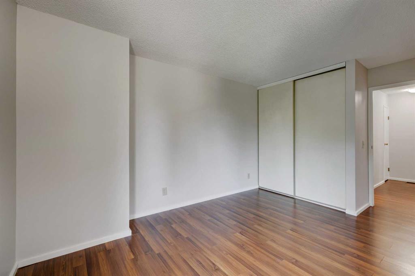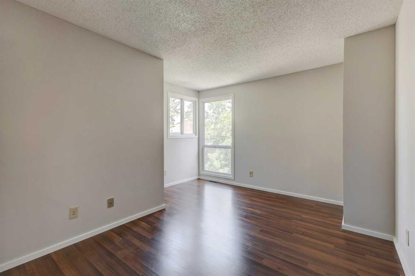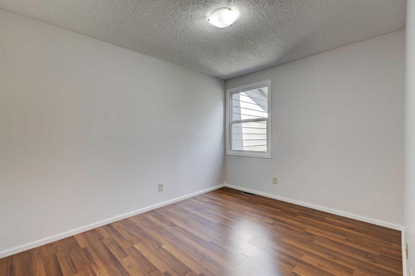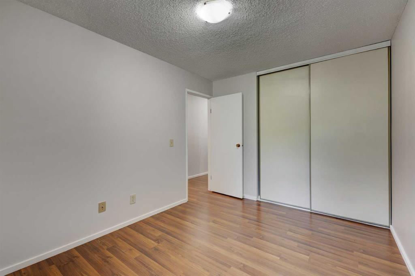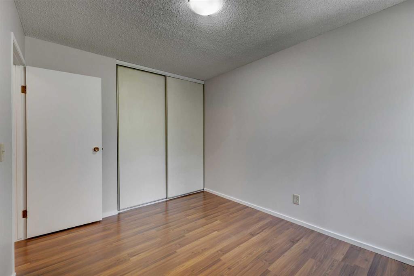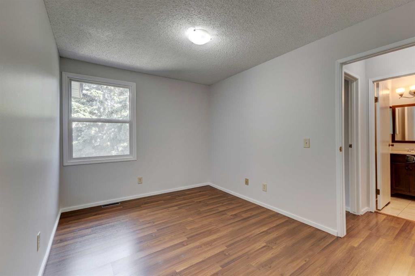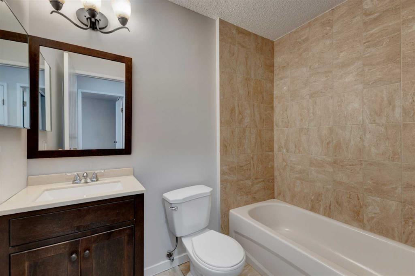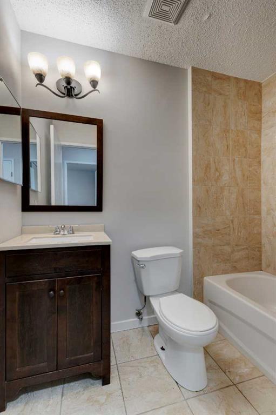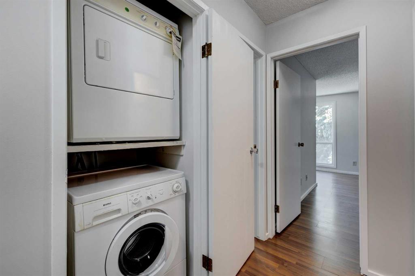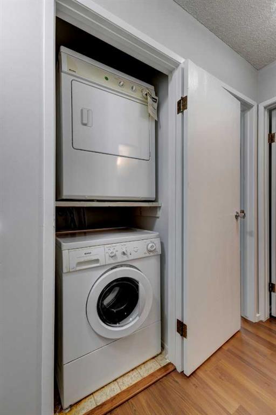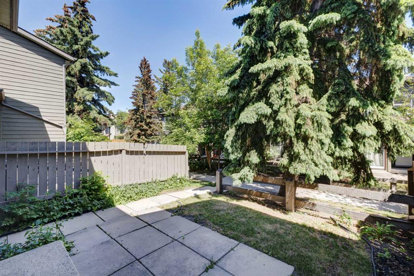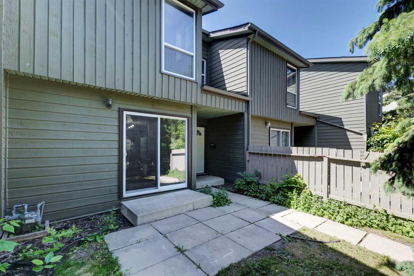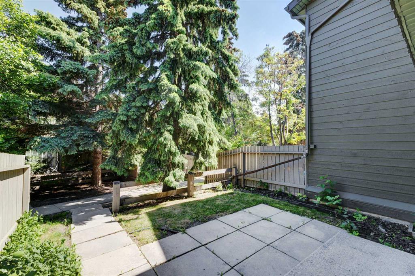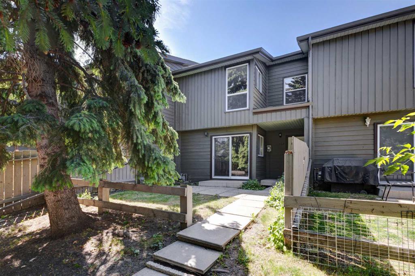- Alberta
- Calgary
420 Grier Ave NE
CAD$229,000
CAD$229,000 Asking price
103 420 Grier Avenue NECalgary, Alberta, T2K5X6
Delisted · Delisted ·
211| 825.33 sqft
Listing information last updated on Tue Jun 20 2023 13:59:04 GMT-0400 (Eastern Daylight Time)

Open Map
Log in to view more information
Go To LoginSummary
IDA2056134
StatusDelisted
Ownership TypeCondominium/Strata
Brokered ByRE/MAX REALTY PROFESSIONALS
TypeResidential Townhouse,Attached
AgeConstructed Date: 1980
Land SizeUnknown
Square Footage825.33 sqft
RoomsBed:2,Bath:1
Maint Fee329.24 / Monthly
Maint Fee Inclusions
Virtual Tour
Detail
Building
Bathroom Total1
Bedrooms Total2
Bedrooms Above Ground2
AppliancesWasher,Refrigerator,Dishwasher,Stove,Dryer
Basement TypeNone
Constructed Date1980
Construction MaterialWood frame
Construction Style AttachmentAttached
Cooling TypeNone
Exterior FinishWood siding
Fireplace PresentFalse
Flooring TypeLaminate,Tile
Foundation TypePoured Concrete
Half Bath Total0
Heating FuelNatural gas
Heating TypeForced air
Size Interior825.33 sqft
Stories Total2
Total Finished Area825.33 sqft
TypeRow / Townhouse
Land
Size Total TextUnknown
Acreagefalse
AmenitiesPark,Playground
Fence TypeFence
Landscape FeaturesLandscaped
Surrounding
Ammenities Near ByPark,Playground
Community FeaturesPets Allowed With Restrictions
Zoning DescriptionM-C1
Other
FeaturesTreed,No Animal Home,No Smoking Home,Parking
BasementNone
FireplaceFalse
HeatingForced air
Unit No.103
Prop MgmtParterre Property Services
Remarks
Attention investors and first-time home buyers! Don't miss out on this incredible opportunity to own your own home instead of renting. Introducing a well-maintained 2-storey townhome with 2 bedrooms located in the quiet area of Greenview. New paint throughout, including all interior doors, trims and ceilings. Step inside and be greeted by a fully functional kitchen adorned with ample cabinets and granite countertops. The main floor and upstairs feature beautiful laminate flooring. The inviting living room, complete with a sliding door, leads to a patio overlooking a private treed yard, perfect for enjoying the summer months in tranquility. Adjacent to the dining room, you'll find a generous mechanical room and storage area, ensuring you have ample space to organize your belongings. For added convenience, the laundry facilities are conveniently located on the upper level. The spacious master bedroom is featuring a substantial closet and large windows that flood the room with natural light. Additionally, there is a second bedroom that offers versatility for guests, a home office, or a hobby space. The upgraded 4-piece bathroom is both stylish and functional. The furnace was replaced in 2010 and the hot water tank was recently replaced in 2021. This beautiful townhome also includes an outdoor powered parking stall, and is conveniently close to bus stops, parks, schools, and a shopping center, providing everything you need just moments away. With easy access to Deerfoot Trail and McKnight Blvd, commuting to the airport or downtown is a breeze. Call today to book your showing! (id:22211)
The listing data above is provided under copyright by the Canada Real Estate Association.
The listing data is deemed reliable but is not guaranteed accurate by Canada Real Estate Association nor RealMaster.
MLS®, REALTOR® & associated logos are trademarks of The Canadian Real Estate Association.
Location
Province:
Alberta
City:
Calgary
Community:
Greenview
Room
Room
Level
Length
Width
Area
Living
Main
14.67
12.34
180.91
14.67 Ft x 12.33 Ft
Kitchen
Main
8.50
7.41
63.01
8.50 Ft x 7.42 Ft
Dining
Main
7.41
4.82
35.76
7.42 Ft x 4.83 Ft
Primary Bedroom
Upper
15.26
12.01
183.19
15.25 Ft x 12.00 Ft
Bedroom
Upper
11.68
9.19
107.29
11.67 Ft x 9.17 Ft
4pc Bathroom
Upper
7.68
4.99
38.29
7.67 Ft x 5.00 Ft
Book Viewing
Your feedback has been submitted.
Submission Failed! Please check your input and try again or contact us

