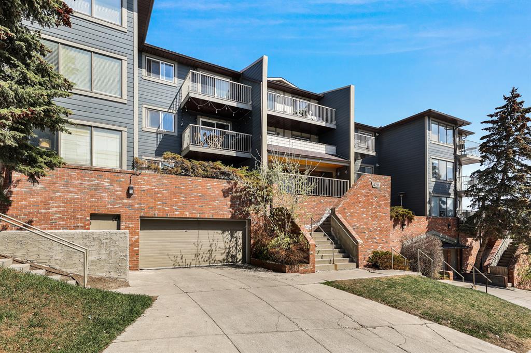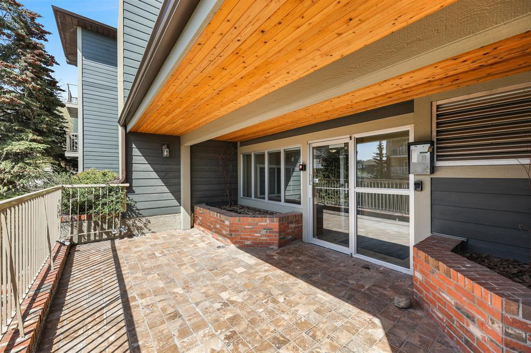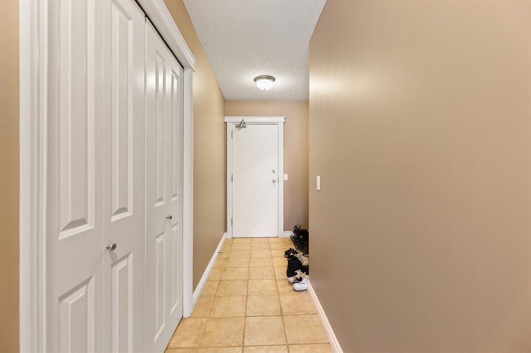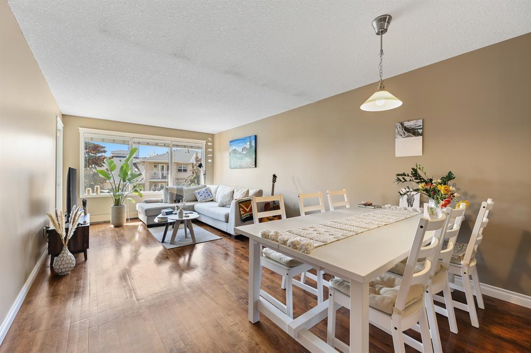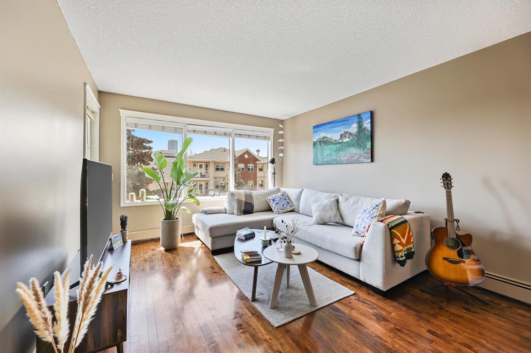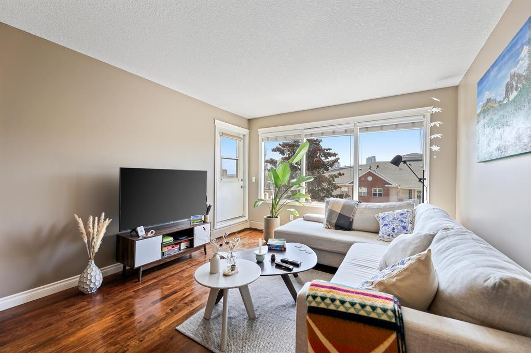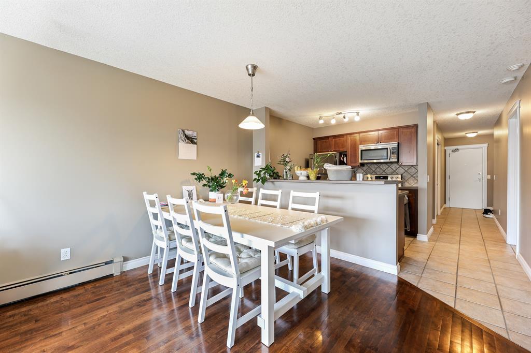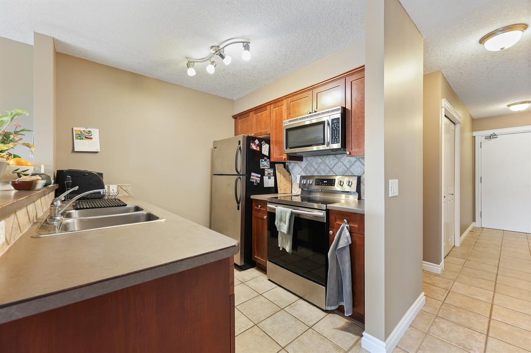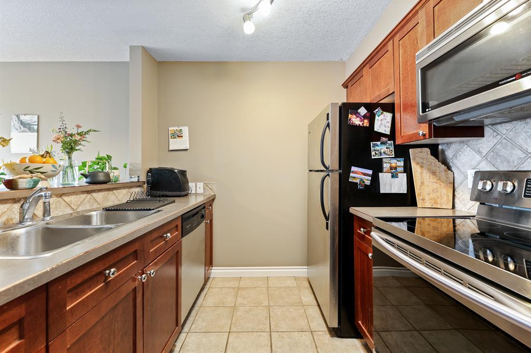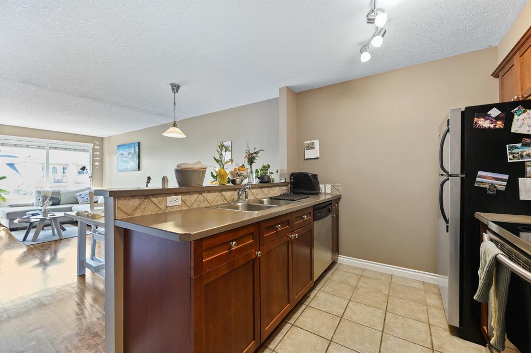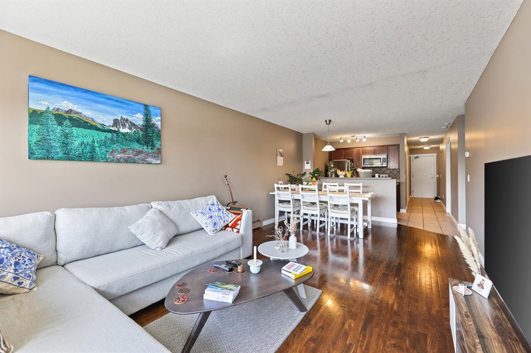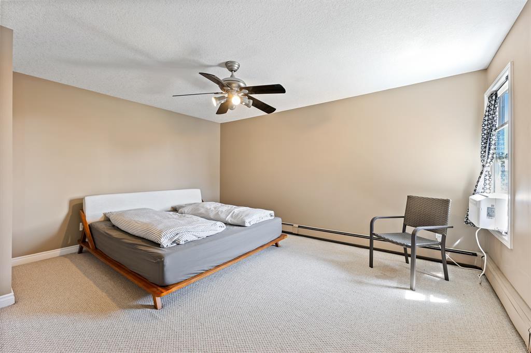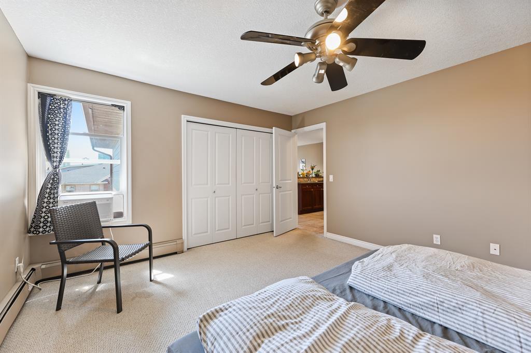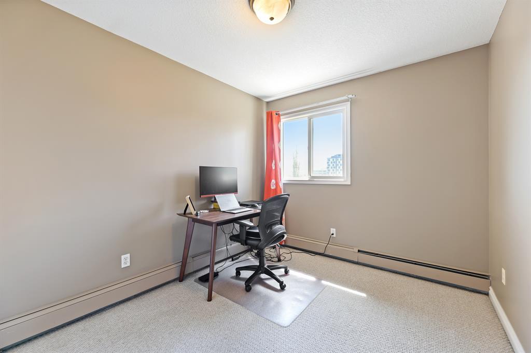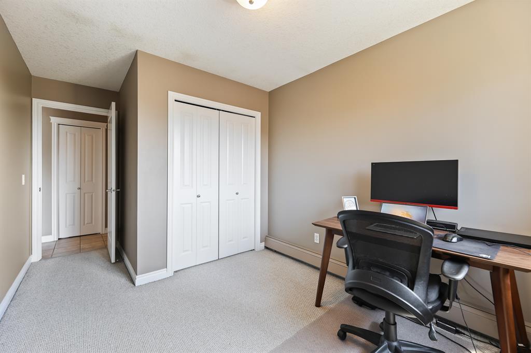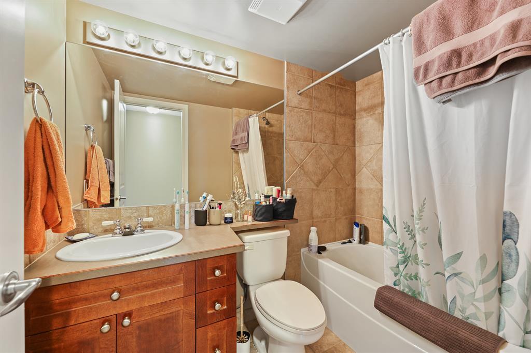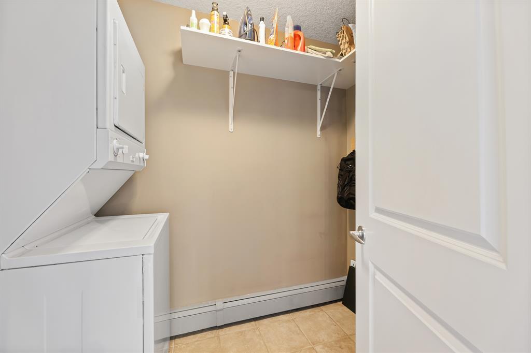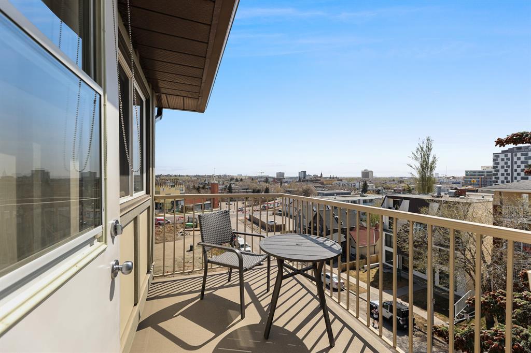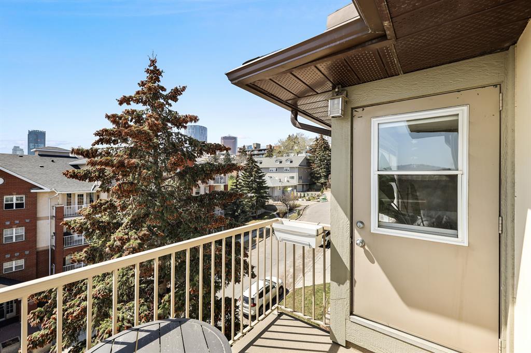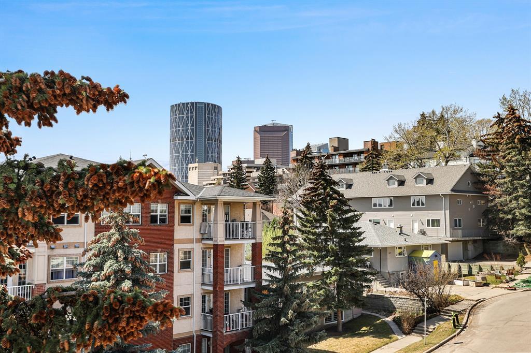- Alberta
- Calgary
420 3 Ave NE
CAD$234,900
CAD$234,900 Asking price
309 420 3 Avenue NECalgary, Alberta, T2E4L1
Delisted
211| 896 sqft
Listing information last updated on Fri Jun 30 2023 08:57:35 GMT-0400 (Eastern Daylight Time)

Open Map
Log in to view more information
Go To LoginSummary
IDA2047695
StatusDelisted
Ownership TypeCondominium/Strata
Brokered BySOTHEBY'S INTERNATIONAL REALTY CANADA
TypeResidential Apartment
AgeConstructed Date: 1982
Land SizeUnknown
Square Footage896 sqft
RoomsBed:2,Bath:1
Maint Fee712 / Monthly
Maint Fee Inclusions
Detail
Building
Bathroom Total1
Bedrooms Total2
Bedrooms Above Ground2
AppliancesWasher,Refrigerator,Dishwasher,Stove,Dryer,Microwave Range Hood Combo,Window Coverings
Architectural StyleLow rise
Constructed Date1982
Construction MaterialWood frame
Construction Style AttachmentAttached
Exterior FinishBrick,Composite Siding
Fireplace PresentFalse
Flooring TypeCarpeted,Ceramic Tile,Hardwood,Tile
Half Bath Total0
Heating FuelNatural gas
Heating TypeBaseboard heaters,Hot Water
Size Interior896 sqft
Stories Total3
Total Finished Area896 sqft
TypeApartment
Land
Size Total TextUnknown
Acreagefalse
AmenitiesPark,Playground,Recreation Nearby
Surrounding
Ammenities Near ByPark,Playground,Recreation Nearby
Community FeaturesPets Allowed With Restrictions
Zoning DescriptionM-C2
Other
FeaturesParking
FireplaceFalse
HeatingBaseboard heaters,Hot Water
Unit No.309
Prop MgmtAsset West
Remarks
Top floor, end unit, overlooking Bridgeland with sunrise views to absolutely live for! This 2 bed 1 bath unit on the slopes of Crescent Heights is conveniently located for your walkable lifestyle with the blossoming Bridgeland main drag, the gentrifying Edmonton Trail with new shops popping up monthly, Bow River and its pathways, and of course, the city center, all just a hop skip and a jump away. If you want ease of driving, consider Edmonton Trail, 16th Ave, Memorial Drive and Deerfoot Trail, all major arteries right at the press of your gas pedal. The unit itself has such a large master you could make a portion of it your fitness area, art corner, or set up a couple chairs for High Tea, if you so wanted. The kitchen has a great island that opens up to your dining and living room that is so well lit from the large south facing window, you can bask in the sun or if you’re a plant person, let the greenery do the basking. Plenty of storage in the unit for your things, this place also has a stackable washer and dryer. Enjoy secure parking in the easy access parkade with entrance right off the street. We’ve already talked about the views from your top floor perch, but didn’t mention the balcony, so let me tell you - that balcony is private, hot, with massive views, and is waiting for you to enjoy it this coming summer. The food scene in the neighbourhood is awesome, Bridgeland Vet for the little fuzz balls is a great business. Luke’s for soft serve, coffee, records, mail, pharmacy and more is right there. The summer Night Market in Bridgeland is every Thursday. Ice cream joints for your delight. And more coffee shops than you can shake a stick at. A high quality of life is waiting for you, come view this unit today. (id:22211)
The listing data above is provided under copyright by the Canada Real Estate Association.
The listing data is deemed reliable but is not guaranteed accurate by Canada Real Estate Association nor RealMaster.
MLS®, REALTOR® & associated logos are trademarks of The Canadian Real Estate Association.
Location
Province:
Alberta
City:
Calgary
Community:
Crescent Heights
Room
Room
Level
Length
Width
Area
Kitchen
Main
8.99
8.01
71.96
9.00 Ft x 8.00 Ft
Primary Bedroom
Main
15.49
12.76
197.63
15.50 Ft x 12.75 Ft
Foyer
Main
10.24
8.83
90.34
10.25 Ft x 8.83 Ft
Laundry
Main
8.07
5.31
42.90
8.08 Ft x 5.33 Ft
4pc Bathroom
Main
7.68
5.18
39.80
7.67 Ft x 5.17 Ft
Living/Dining
Main
21.00
11.52
241.80
21.00 Ft x 11.50 Ft
Bedroom
Main
10.24
8.83
90.34
10.25 Ft x 8.83 Ft
Book Viewing
Your feedback has been submitted.
Submission Failed! Please check your input and try again or contact us

