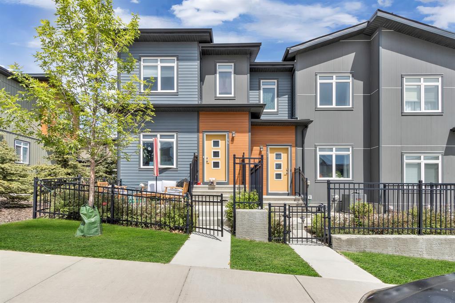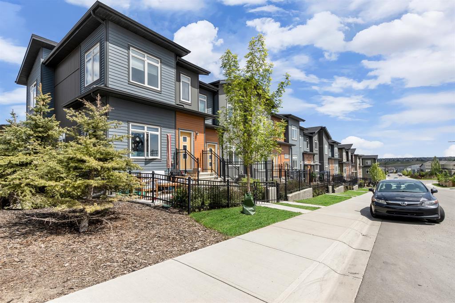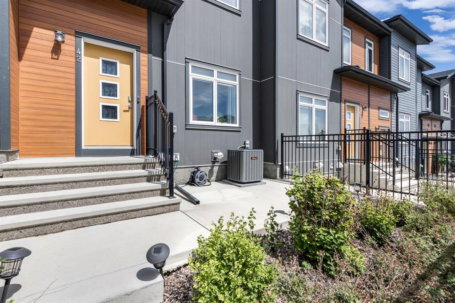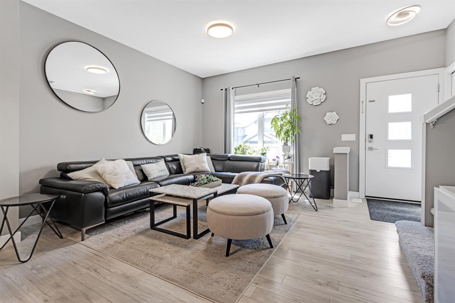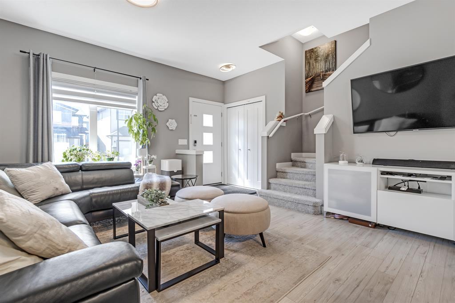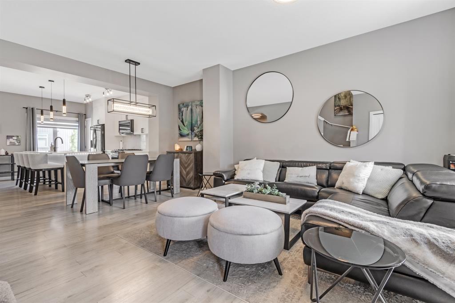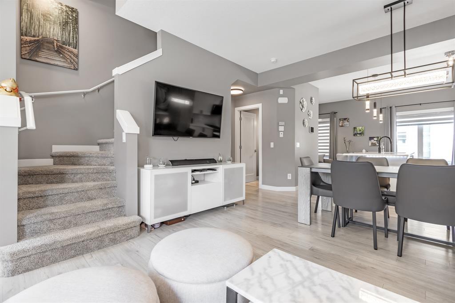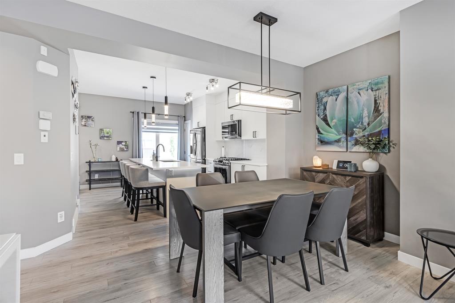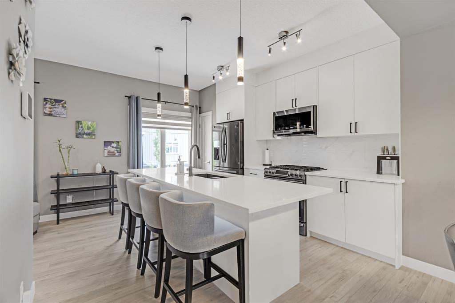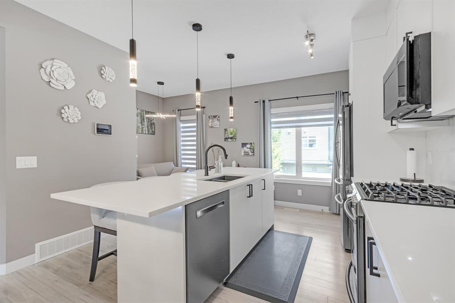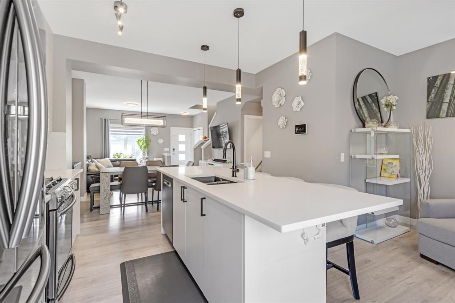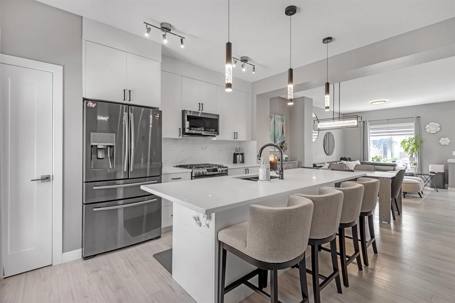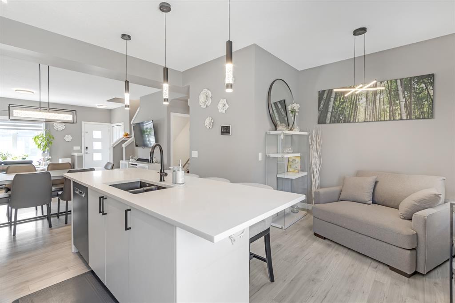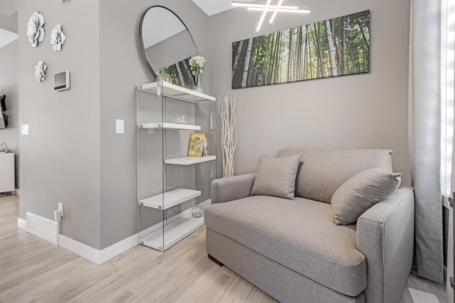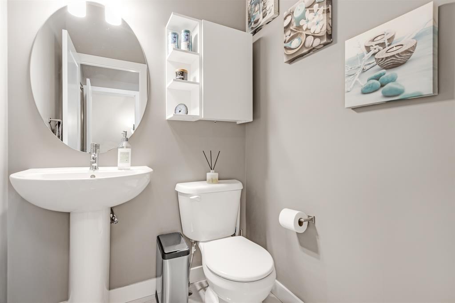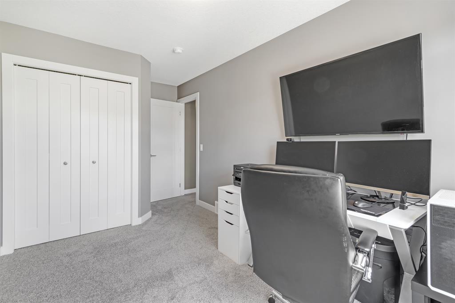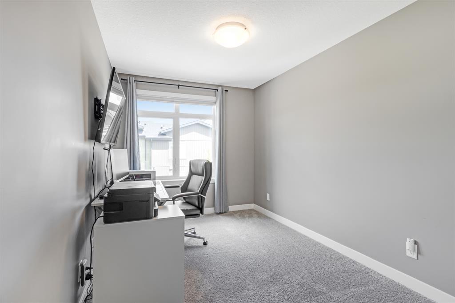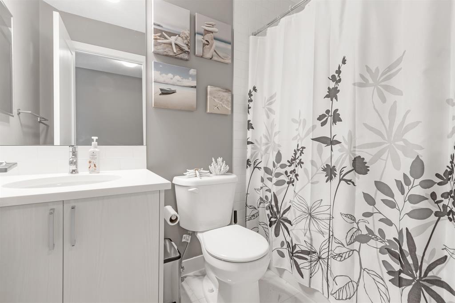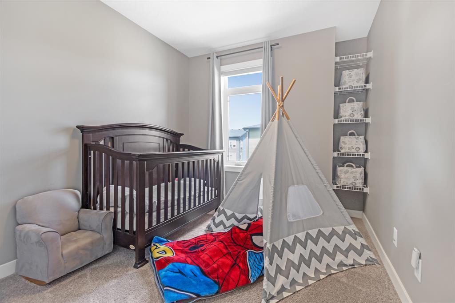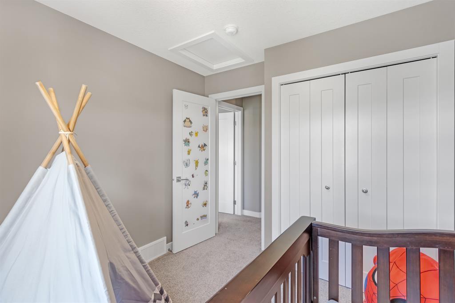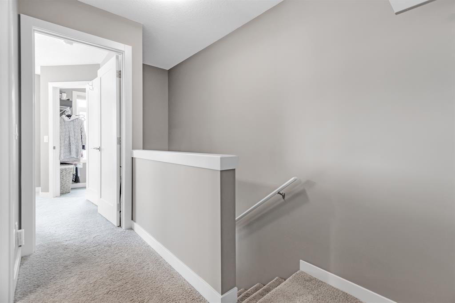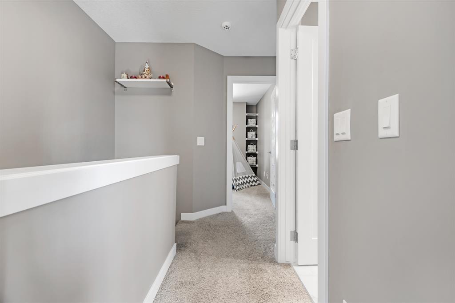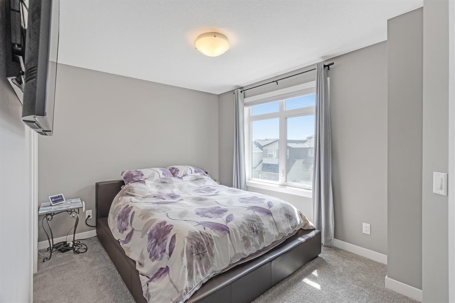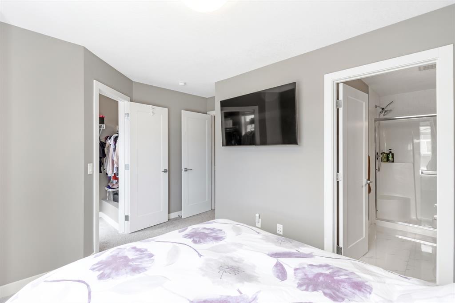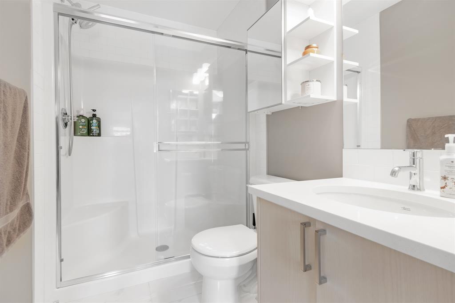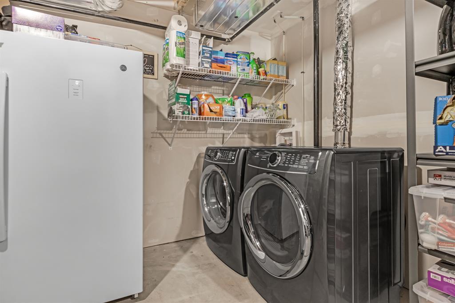- Alberta
- Calgary
42 Sage Bluff Manor NW
CAD$480,000
CAD$480,000 Asking price
42 Sage Bluff Manor NWCalgary, Alberta, T3R1T5
Delisted · Delisted ·
332| 1142.4 sqft
Listing information last updated on Tue Jun 13 2023 13:47:25 GMT-0400 (Eastern Daylight Time)

Open Map
Log in to view more information
Go To LoginSummary
IDA2054004
StatusDelisted
Ownership TypeCondominium/Strata
Brokered ByCIR REALTY
TypeResidential Townhouse,Attached
AgeConstructed Date: 2018
Land SizeUnknown
Square Footage1142.4 sqft
RoomsBed:3,Bath:3
Maint Fee238.16 / Monthly
Maint Fee Inclusions
Virtual Tour
Detail
Building
Bathroom Total3
Bedrooms Total3
Bedrooms Above Ground3
AppliancesRefrigerator,Gas stove(s),Dishwasher,Microwave Range Hood Combo,Garage door opener,Washer & Dryer
Basement DevelopmentPartially finished
Basement TypeSee Remarks (Partially finished)
Constructed Date2018
Construction MaterialWood frame
Construction Style AttachmentAttached
Cooling TypeSee Remarks
Exterior FinishComposite Siding,Vinyl siding
Fireplace PresentFalse
Flooring TypeCarpeted,Ceramic Tile,Laminate
Foundation TypePoured Concrete
Half Bath Total1
Heating TypeForced air
Size Interior1142.4 sqft
Stories Total2
Total Finished Area1142.4 sqft
TypeRow / Townhouse
Land
Size Total TextUnknown
Acreagefalse
AmenitiesPark
Fence TypeFence
Attached Garage
Street
Surrounding
Ammenities Near ByPark
Community FeaturesPets Allowed
Zoning Descriptionm-1 d74
Other
FeaturesSee remarks,Back lane,No Animal Home,No Smoking Home,Parking
BasementPartially finished,See Remarks (Partially finished)
FireplaceFalse
HeatingForced air
Remarks
Welcome to this stunning open-concept townhome located in a desirable neighborhood. This well-kept residence offers an array of features and upgrades that are sure to impress. As you step inside, you'll immediately notice the modern and spacious layout, creating a sense of openness and inviting ambiance. The main floor of this townhome has been beautifully enhanced with upgraded black stainless steel appliances. The kitchen boasts top-of-the-line appliances, providing a delightful cooking experience. The sleek and stylish countertops and cabinetry complement the modern aesthetic, while the ample storage space allows for easy organization. All-new light fixtures illuminate the main floor, adding a touch of elegance to the already charming interior. These fixtures create a warm and welcoming atmosphere, perfect for hosting gatherings or enjoying quiet evenings at home.Another notable feature of this townhome is the upgraded air conditioning system, ensuring a cool and comfortable living environment year-round. No matter the season, you can relax and enjoy your space without worrying about the temperature.One of the standout features of this townhome is its south-facing position, which fills the living spaces with abundant natural light throughout the day. The large windows not only provide captivating views but also contribute to a bright and cheerful atmosphere.In addition to its interior beauty, this townhome offers convenient street parking, making it hassle-free for you and your guests.Location is key, and this townhome is ideally situated. You'll find yourself within close proximity to popular retail destinations such as Walmart, Costco, and T&T, making errands a breeze. Nearby grocery stores provide easy access to everyday essentials, while a variety of restaurants cater to a range of culinary preferences.Commute times are significantly reduced with quick access to major roads and highways. The proximity to Stoney Trail ensures seamless travel ar ound the city, connecting you to various destinations efficiently.Don't miss out on your chance for this lovely townhome make sure to call your realtor today! (id:22211)
The listing data above is provided under copyright by the Canada Real Estate Association.
The listing data is deemed reliable but is not guaranteed accurate by Canada Real Estate Association nor RealMaster.
MLS®, REALTOR® & associated logos are trademarks of The Canadian Real Estate Association.
Location
Province:
Alberta
City:
Calgary
Community:
Sage Hill
Room
Room
Level
Length
Width
Area
Primary Bedroom
Second
13.25
11.75
155.68
13.25 Ft x 11.75 Ft
Bedroom
Second
8.43
11.68
98.48
8.42 Ft x 11.67 Ft
Bedroom
Second
8.33
15.58
129.87
8.33 Ft x 15.58 Ft
4pc Bathroom
Second
4.92
7.84
38.59
4.92 Ft x 7.83 Ft
3pc Bathroom
Second
4.92
9.68
47.63
4.92 Ft x 9.67 Ft
2pc Bathroom
Main
4.82
4.99
24.05
4.83 Ft x 5.00 Ft
Dining
Main
13.75
8.23
113.20
13.75 Ft x 8.25 Ft
Kitchen
Main
17.09
13.58
232.17
17.08 Ft x 13.58 Ft
Living
Main
13.75
11.75
161.46
13.75 Ft x 11.75 Ft
Book Viewing
Your feedback has been submitted.
Submission Failed! Please check your input and try again or contact us

