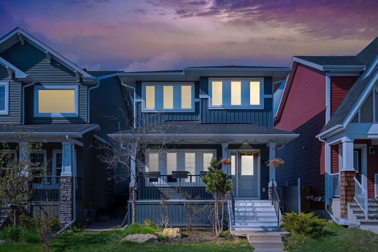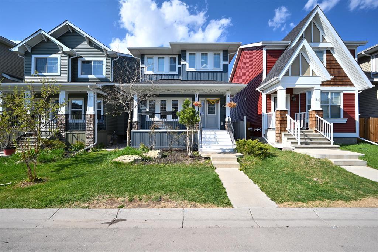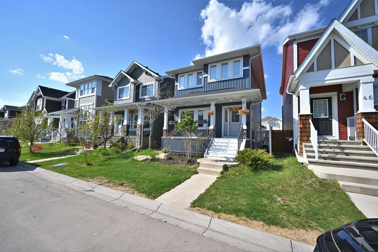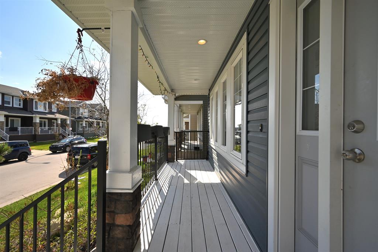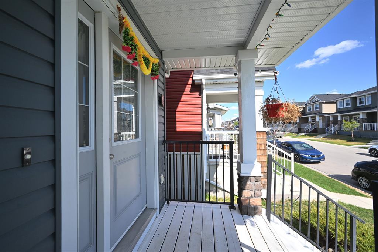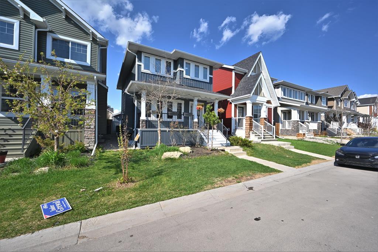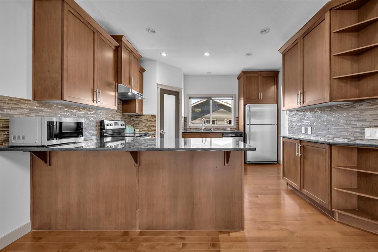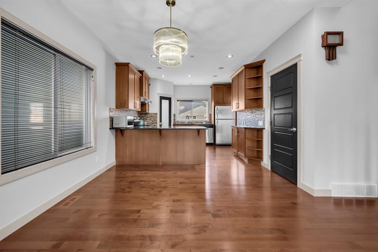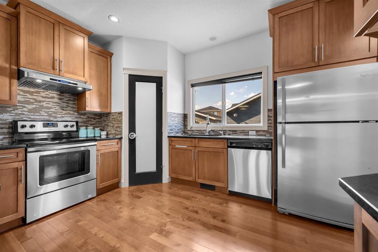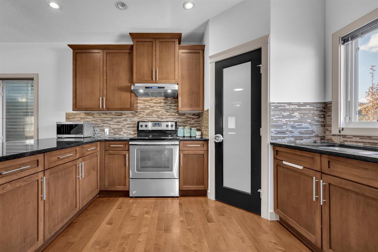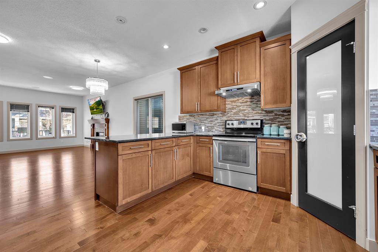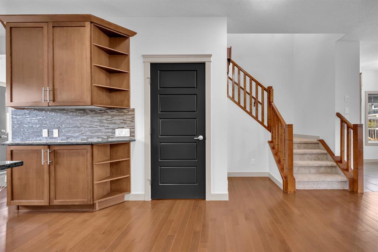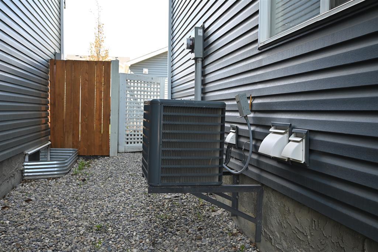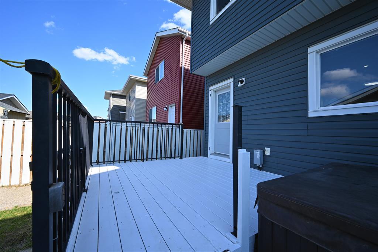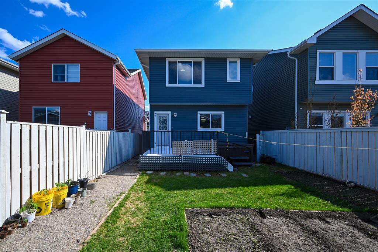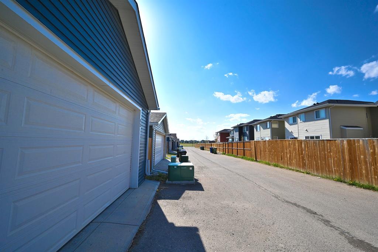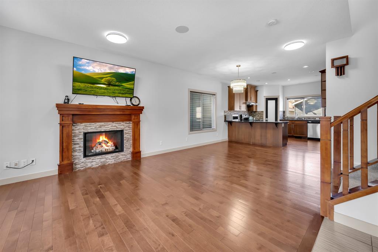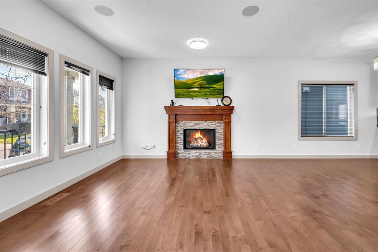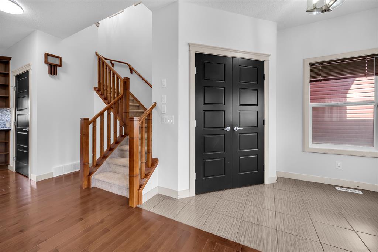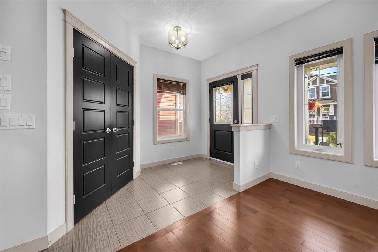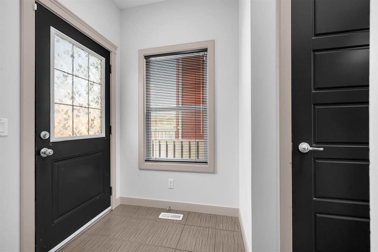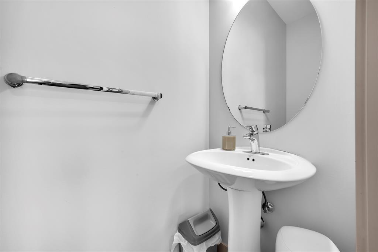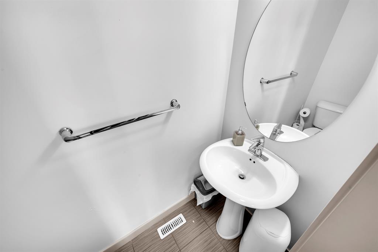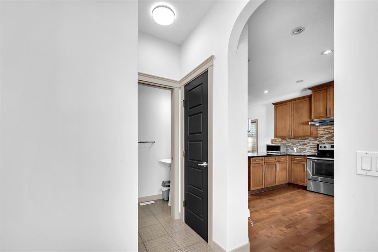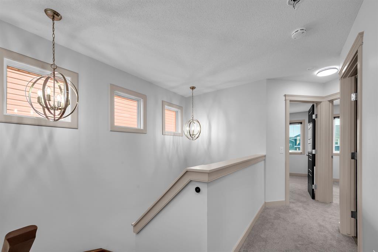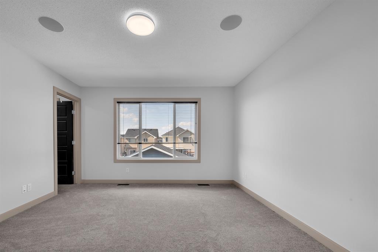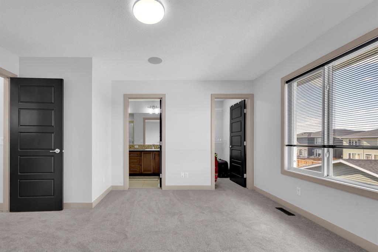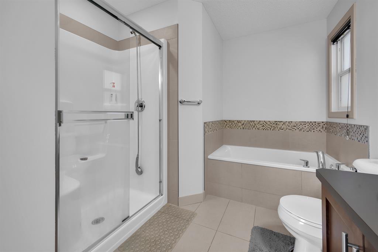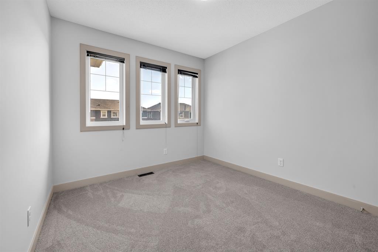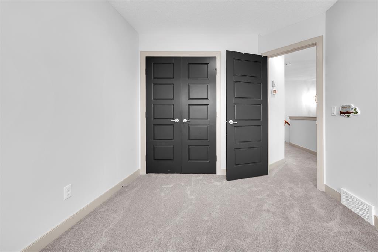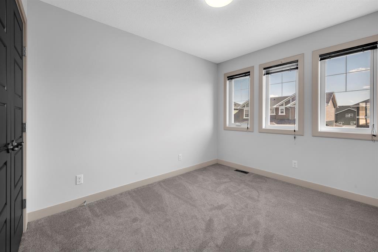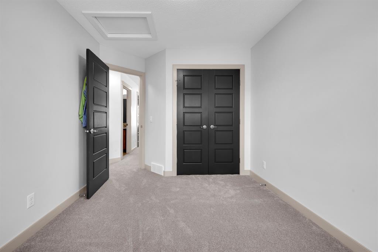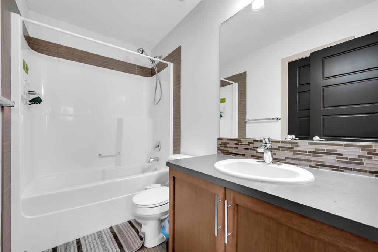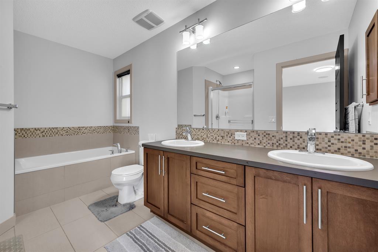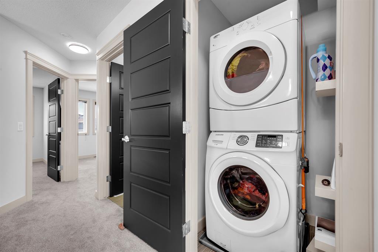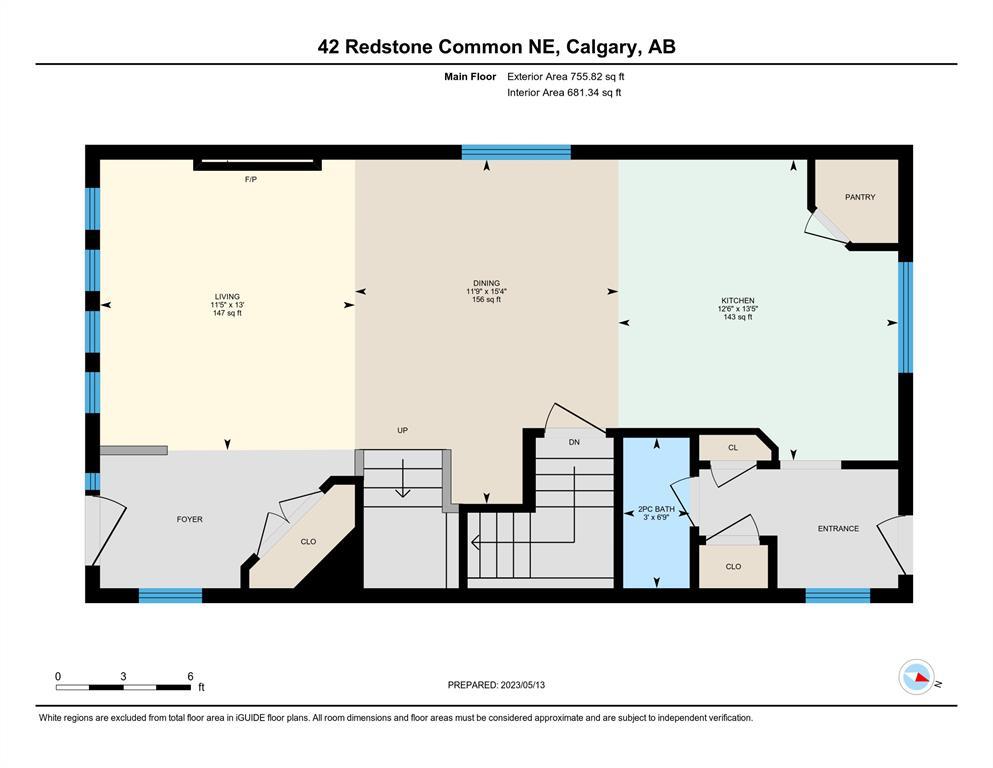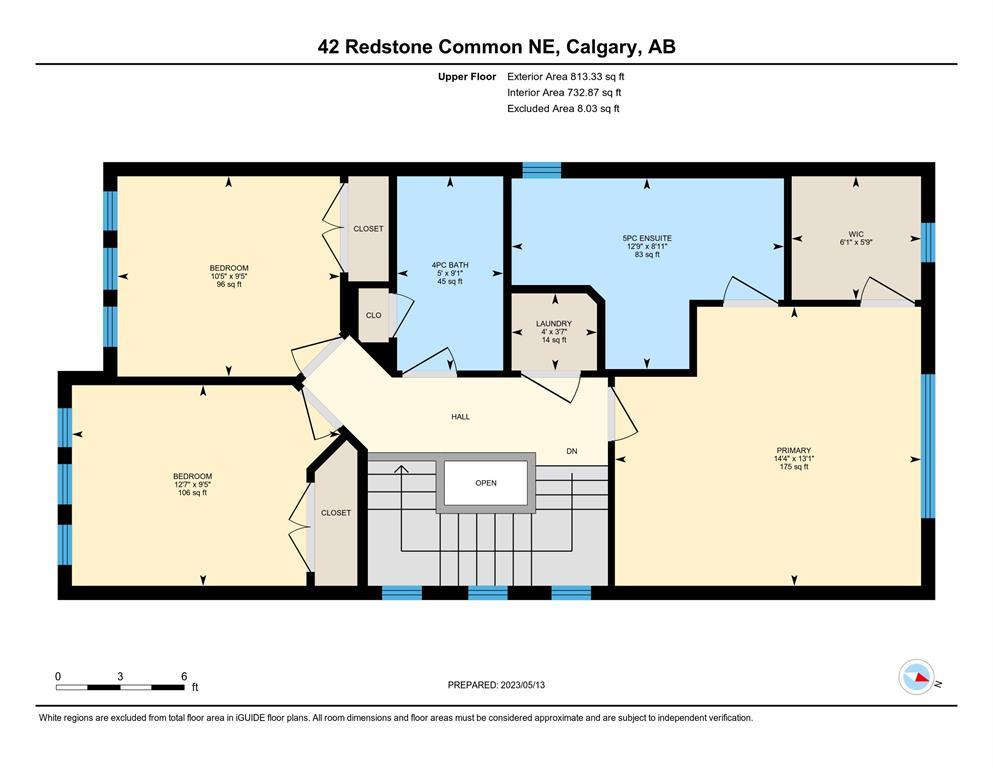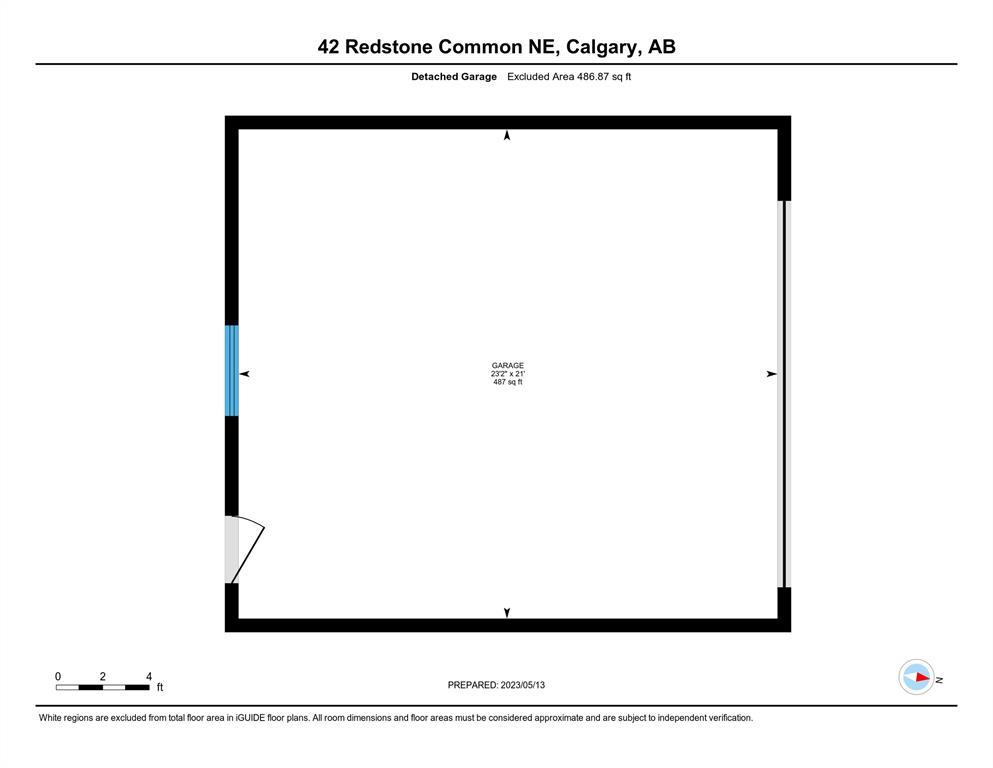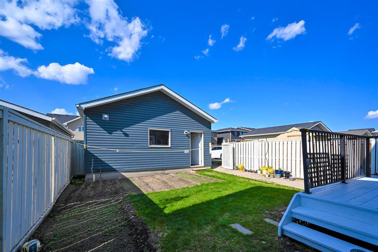- Alberta
- Calgary
42 Redstone Common NE
CAD$599,999
CAD$599,999 Asking price
42 Redstone Common NECalgary, Alberta, T3N0M3
Delisted · Delisted ·
332| 1569 sqft
Listing information last updated on Tue May 30 2023 12:00:33 GMT-0400 (Eastern Daylight Time)

Open Map
Log in to view more information
Go To LoginSummary
IDA2048748
StatusDelisted
Ownership TypeFreehold
Brokered ByRE/MAX IREALTY INNOVATIONS
TypeResidential House,Detached
AgeConstructed Date: 2012
Land Size291 m2|0-4050 sqft
Square Footage1569 sqft
RoomsBed:3,Bath:3
Virtual Tour
Detail
Building
Bathroom Total3
Bedrooms Total3
Bedrooms Above Ground3
AppliancesRefrigerator,Range - Electric,Dishwasher,Microwave,Hood Fan,Washer & Dryer
Basement DevelopmentUnfinished
Basement TypePartial (Unfinished)
Constructed Date2012
Construction Style AttachmentDetached
Cooling TypeCentral air conditioning
Exterior FinishStone,Vinyl siding
Fireplace PresentTrue
Fireplace Total1
Flooring TypeCarpeted,Hardwood,Tile
Foundation TypePoured Concrete
Half Bath Total1
Heating TypeForced air
Size Interior1569 sqft
Stories Total2
Total Finished Area1569 sqft
TypeHouse
Land
Size Total291 m2|0-4,050 sqft
Size Total Text291 m2|0-4,050 sqft
Acreagefalse
AmenitiesPark,Playground
Fence TypeFence
Size Irregular291.00
Surrounding
Ammenities Near ByPark,Playground
Zoning DescriptionR-1N
Other
FeaturesBack lane,No Animal Home,No Smoking Home
BasementUnfinished,Partial (Unfinished)
FireplaceTrue
HeatingForced air
Remarks
Welcome to the Beautiful Redstone community. One WORD…WOW! That’s what you'll say once you walk into this House. REDSTONE-This flawless masterpiece has been created with perfection and exceptional craftsmanship. This former SHOWHOME that has a perfect blend of luxury and functionality with a wide range of upgrades. The home features an excellent floor plan with beautiful finishes and detail throughout. This modern home main floor features gorgeous flooring, high ceilings, Stainless Steel Appliances, open concept kitchen bringing in a lot of natural light. Double oversized detached garage, 3 bedrooms and 2.5 bathrooms. It is close to the Schools, Shopping Plaza, Parks, Bus Stop and other amenities. (id:22211)
The listing data above is provided under copyright by the Canada Real Estate Association.
The listing data is deemed reliable but is not guaranteed accurate by Canada Real Estate Association nor RealMaster.
MLS®, REALTOR® & associated logos are trademarks of The Canadian Real Estate Association.
Location
Province:
Alberta
City:
Calgary
Community:
Redstone
Room
Room
Level
Length
Width
Area
2pc Bathroom
Main
6.76
2.99
20.18
6.75 Ft x 3.00 Ft
Living/Dining
Main
15.32
11.75
179.96
15.33 Ft x 11.75 Ft
Kitchen
Main
13.42
12.50
167.73
13.42 Ft x 12.50 Ft
Living
Main
12.99
11.42
148.34
13.00 Ft x 11.42 Ft
4pc Bathroom
Upper
9.09
4.99
45.32
9.08 Ft x 5.00 Ft
5pc Bathroom
Upper
8.92
12.76
113.89
8.92 Ft x 12.75 Ft
Bedroom
Upper
9.42
12.57
118.32
9.42 Ft x 12.58 Ft
Bedroom
Upper
9.42
10.43
98.24
9.42 Ft x 10.42 Ft
Primary Bedroom
Upper
13.09
14.34
187.68
13.08 Ft x 14.33 Ft
Laundry
Upper
3.58
4.00
14.31
3.58 Ft x 4.00 Ft
Book Viewing
Your feedback has been submitted.
Submission Failed! Please check your input and try again or contact us

