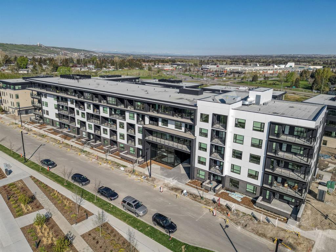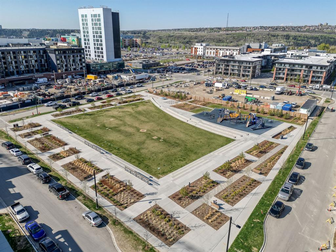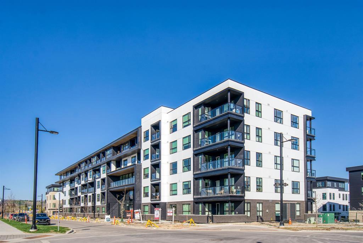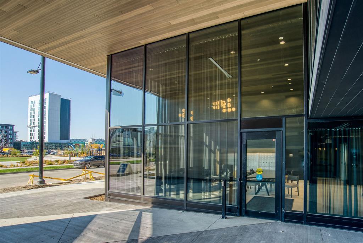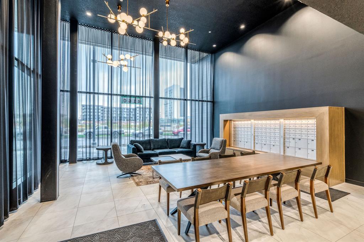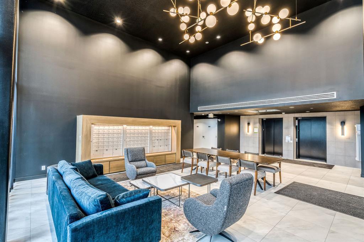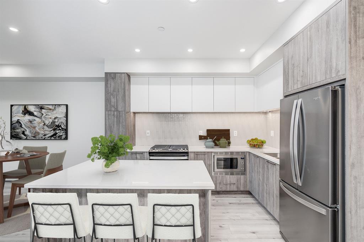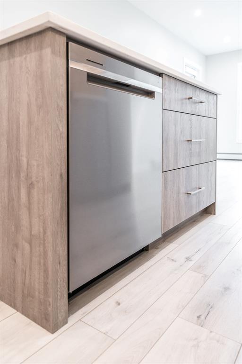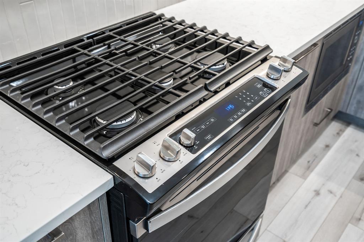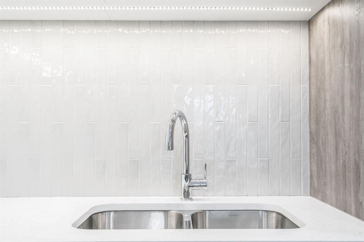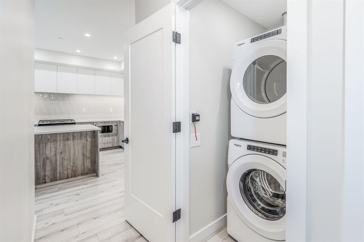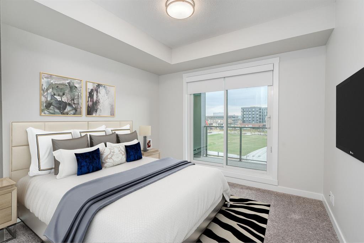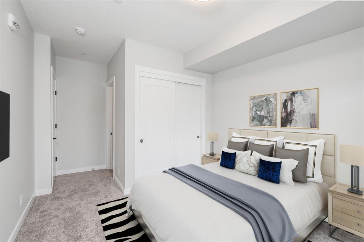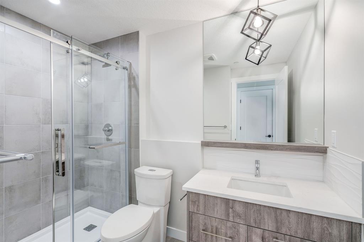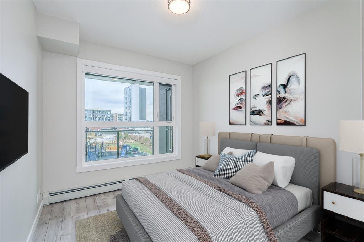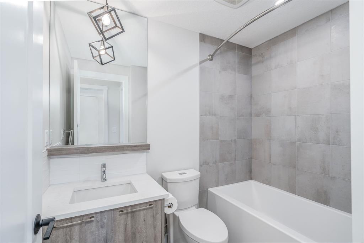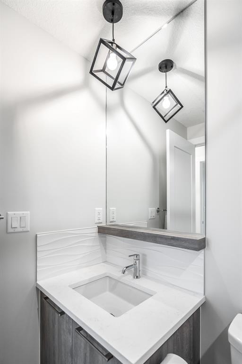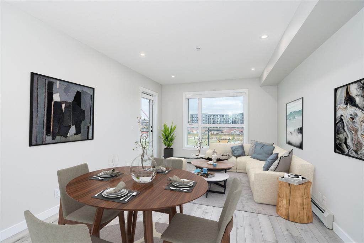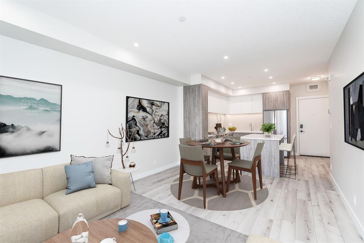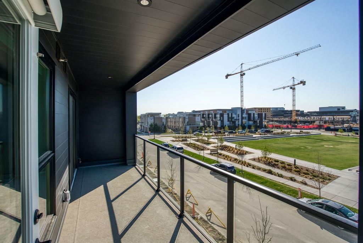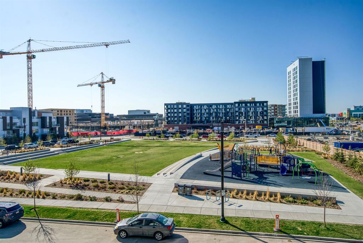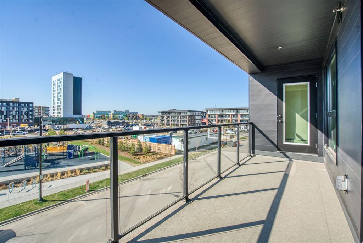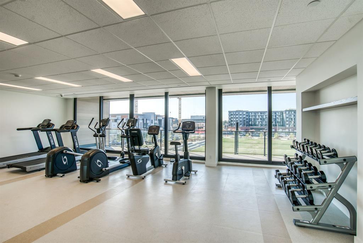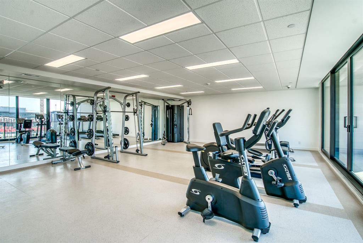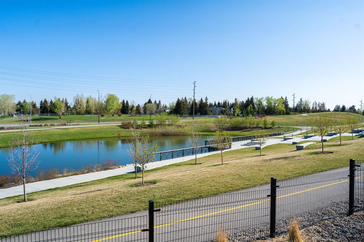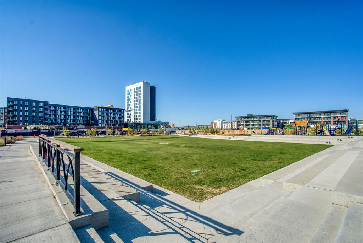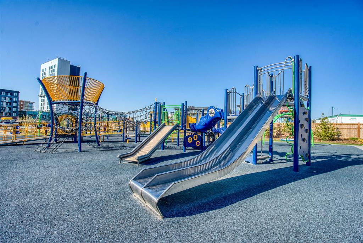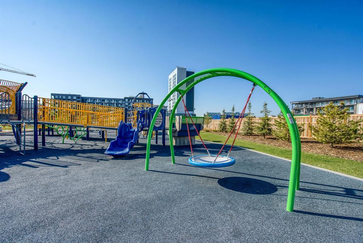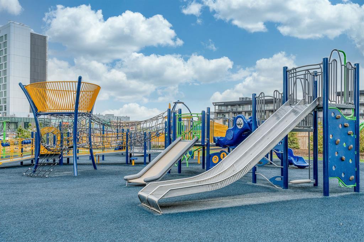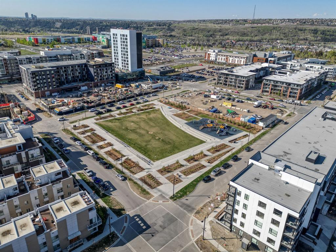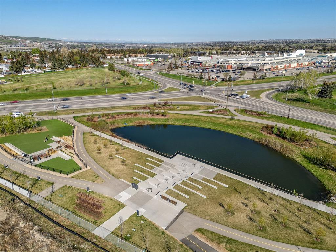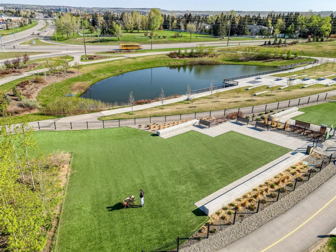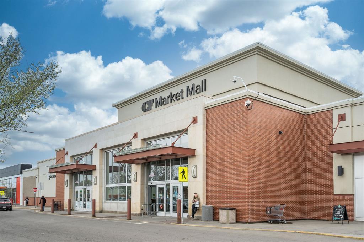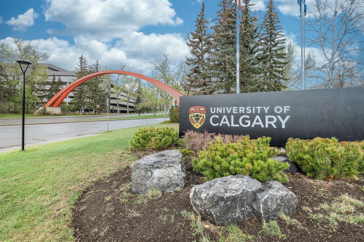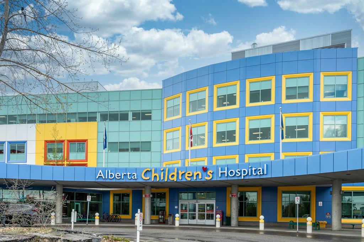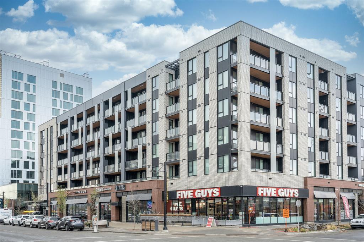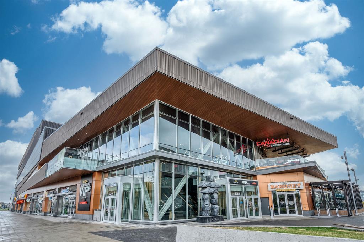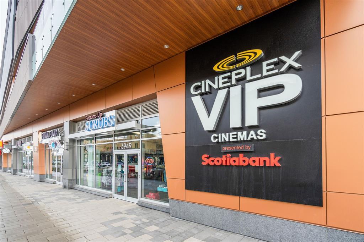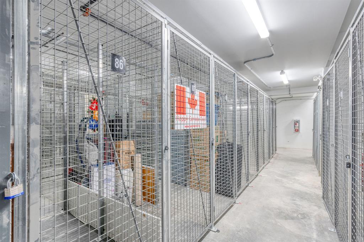- Alberta
- Calgary
4160 Norford Ave NW
CAD$598,400
CAD$598,400 Asking price
307 4160 Norford Avenue NWCalgary, Alberta, T3B6A8
Delisted · Delisted ·
221| 804.04 sqft
Listing information last updated on Sat Jul 22 2023 00:44:54 GMT-0400 (Eastern Daylight Time)

Open Map
Log in to view more information
Go To LoginSummary
IDA2049507
StatusDelisted
Ownership TypeCondominium/Strata
Brokered ByRE/MAX REAL ESTATE (CENTRAL)
TypeResidential Apartment
AgeConstructed Date: 2023
Land SizeUnknown
Square Footage804.04 sqft
RoomsBed:2,Bath:2
Maint Fee535.59 / Monthly
Maint Fee Inclusions
Detail
Building
Bathroom Total2
Bedrooms Total2
Bedrooms Above Ground2
AmenitiesExercise Centre
AppliancesRefrigerator,Gas stove(s),Dishwasher,Microwave,Hood Fan,Window Coverings,Washer & Dryer
Architectural StyleHigh rise
Constructed Date2023
Construction MaterialPoured concrete
Construction Style AttachmentAttached
Cooling TypeNone
Exterior FinishAluminum siding,Brick,Composite Siding,Concrete
Fireplace PresentFalse
Flooring TypeCarpeted,Ceramic Tile,Laminate
Half Bath Total0
Heating FuelNatural gas
Heating TypeBaseboard heaters
Size Interior804.04 sqft
Stories Total5
Total Finished Area804.04 sqft
TypeApartment
Land
Size Total TextUnknown
Acreagefalse
Surrounding
Community FeaturesPets Allowed With Restrictions
Zoning DescriptionM - 2
Other
FeaturesElevator,PVC window
FireplaceFalse
HeatingBaseboard heaters
Unit No.307
Prop MgmtBarclay Street
Remarks
This two bedroom unit in the Capella building is in one of the most sought after buildings in the University District, with views to the east and over looks a park with a large playground, and a commercial district with plenty of amenities for your enjoyment. Capella has a Built Green Gold certification for using high-efficient materials throughout the building process. The unit has been well appointed with beautiful upgrades, 3 pc. Ensuite in the Primary bedroom and 4 pc. Bathroom for guests just outside the second bedroom. The sleek kitchen has a quartz island, gas stove and ample cabinetry and is wrapped in quartz countertops and tile backsplash. The dining and living room are open concept and lead to the very large patio (20’6” x 5’ ) with a gas hookup for those summer evening BBQ’s. This unit has a titled parking stall and assigned storage unit. Ceilings are 9 feet , Ecobee, keyless entry, whirlpool appliances, and triple pain glass and gym on the second floor. (id:22211)
The listing data above is provided under copyright by the Canada Real Estate Association.
The listing data is deemed reliable but is not guaranteed accurate by Canada Real Estate Association nor RealMaster.
MLS®, REALTOR® & associated logos are trademarks of The Canadian Real Estate Association.
Location
Province:
Alberta
City:
Calgary
Community:
University District
Room
Room
Level
Length
Width
Area
Other
Main
11.42
11.32
129.23
11.42 Ft x 11.33 Ft
Dining
Main
12.01
4.99
59.88
12.00 Ft x 5.00 Ft
Living
Main
12.01
12.01
144.19
12.00 Ft x 12.00 Ft
Foyer
Main
5.68
4.27
24.21
5.67 Ft x 4.25 Ft
Laundry
Main
4.92
2.92
14.37
4.92 Ft x 2.92 Ft
Primary Bedroom
Main
10.76
10.56
113.68
10.75 Ft x 10.58 Ft
Bedroom
Main
10.56
9.42
99.47
10.58 Ft x 9.42 Ft
3pc Bathroom
Main
NaN
Measurements not available
4pc Bathroom
Main
NaN
Measurements not available
Book Viewing
Your feedback has been submitted.
Submission Failed! Please check your input and try again or contact us

