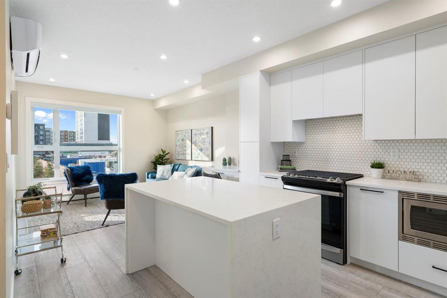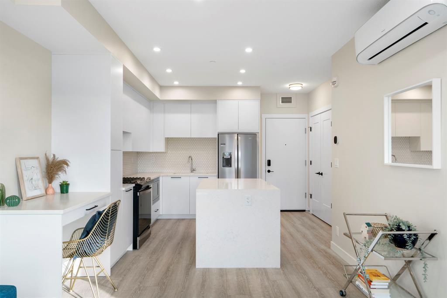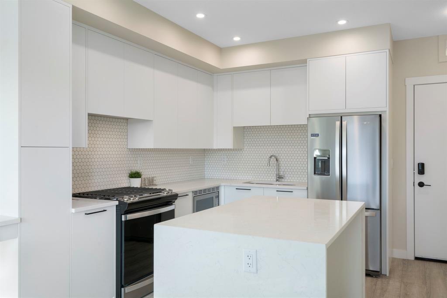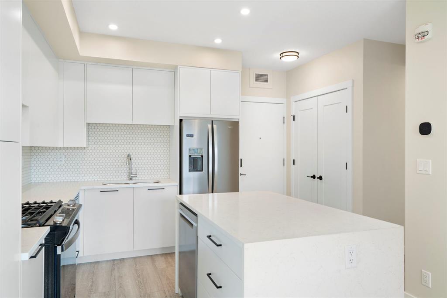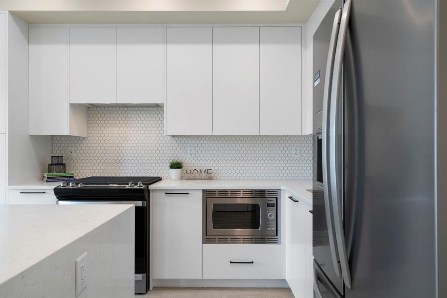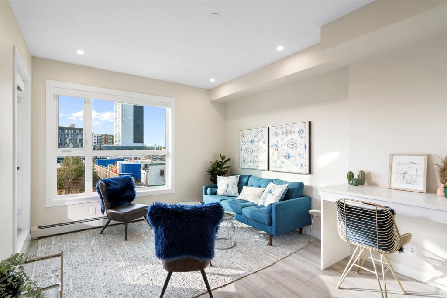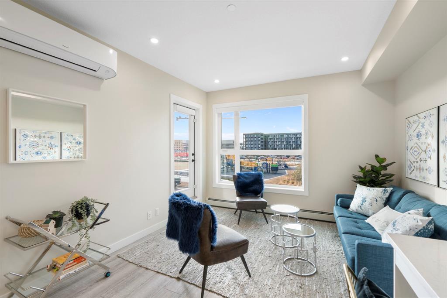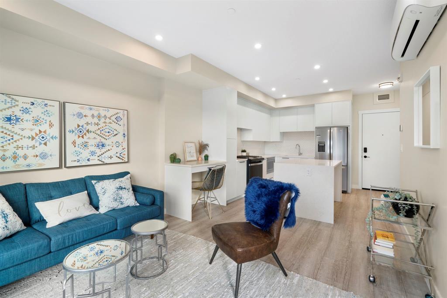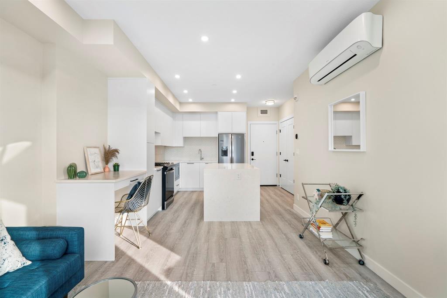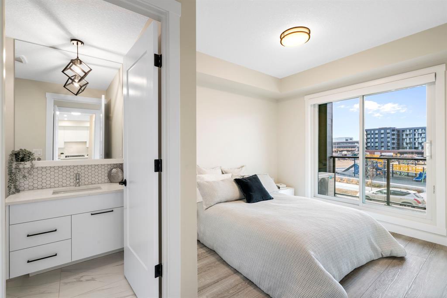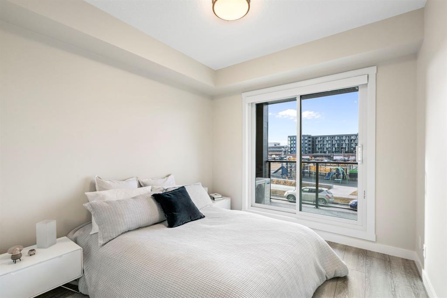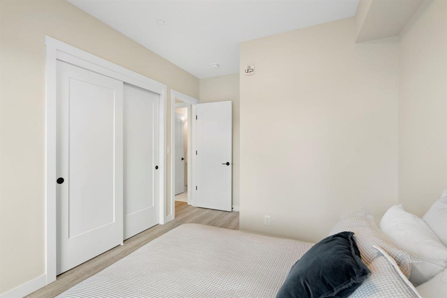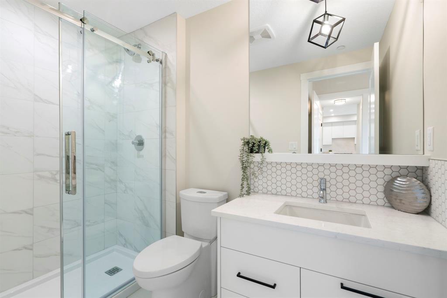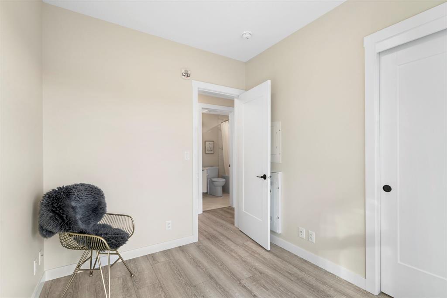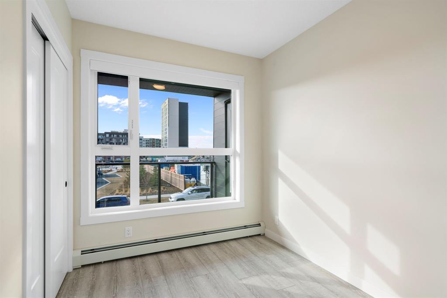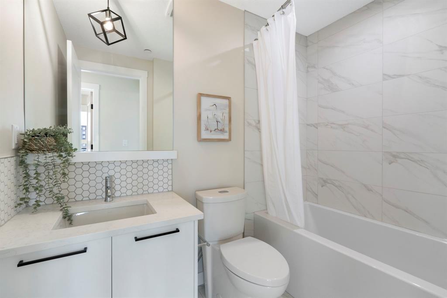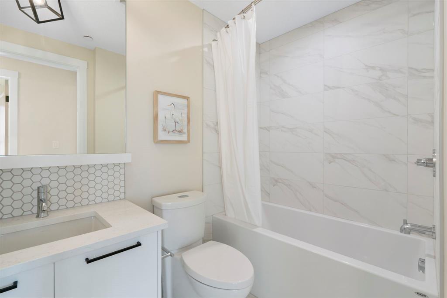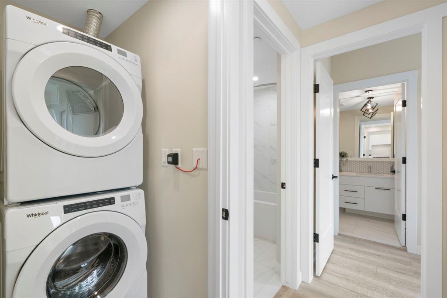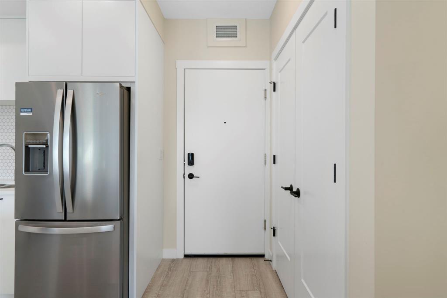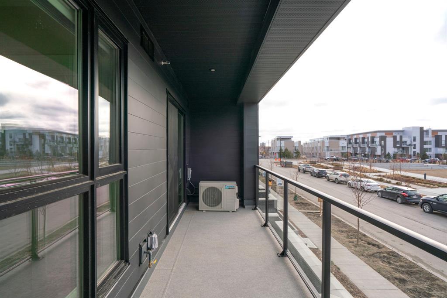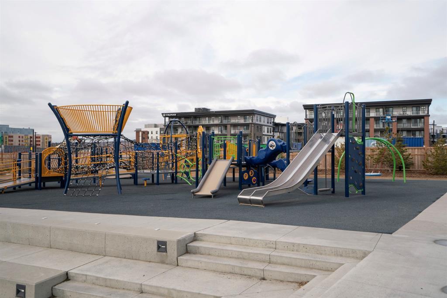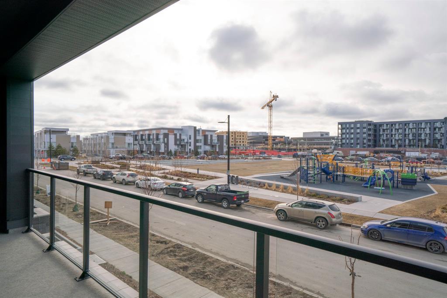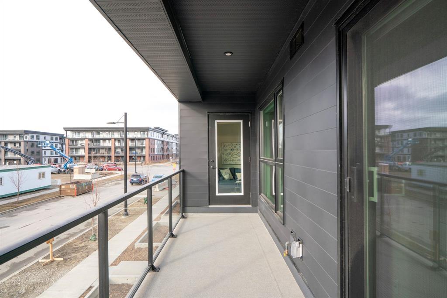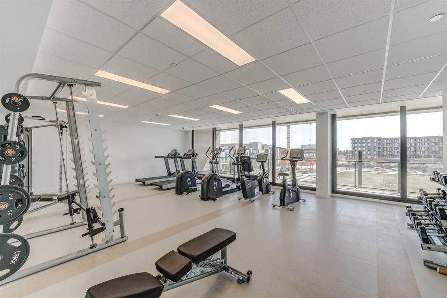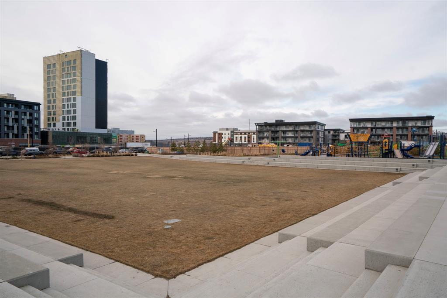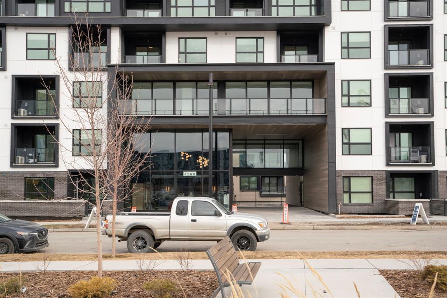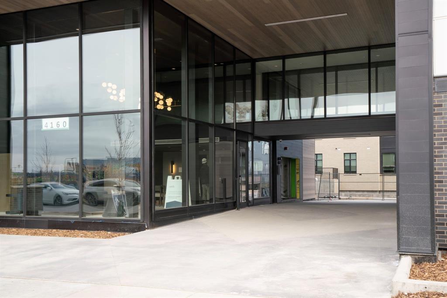- Alberta
- Calgary
4160 Norford Ave NW
CAD$575,000
CAD$575,000 Asking price
203 4160 Norford Avenue NWCalgary, Alberta, T3B6L8
Delisted
221| 700 sqft
Listing information last updated on Tue Jul 25 2023 00:42:15 GMT-0400 (Eastern Daylight Time)

Open Map
Log in to view more information
Go To LoginSummary
IDA2039441
StatusDelisted
Ownership TypeCondominium/Strata
Brokered ByROYAL LEPAGE BENCHMARK
TypeResidential Apartment
Age New building
Land SizeUnknown
Square Footage700 sqft
RoomsBed:2,Bath:2
Maint Fee470 / Monthly
Maint Fee Inclusions
Virtual Tour
Detail
Building
Bathroom Total2
Bedrooms Total2
Bedrooms Above Ground2
AgeNew building
AmenitiesExercise Centre,Laundry Facility
AppliancesRefrigerator,Gas stove(s),Dishwasher,Microwave,Hood Fan,Window Coverings,Washer & Dryer
Construction MaterialWood frame
Construction Style AttachmentAttached
Cooling TypeCentral air conditioning
Exterior FinishBrick,Metal
Fireplace PresentFalse
Fire ProtectionSmoke Detectors,Full Sprinkler System
Flooring TypeTile,Vinyl Plank
Half Bath Total0
Heating FuelNatural gas
Heating TypeBaseboard heaters
Size Interior700 sqft
Stories Total4
Total Finished Area700 sqft
TypeApartment
Land
Size Total TextUnknown
Acreagefalse
AmenitiesPark,Playground
Other
Underground
Surrounding
Ammenities Near ByPark,Playground
Community FeaturesPets Allowed
Zoning DescriptionM-2
Other
FeaturesNo Animal Home,No Smoking Home,Parking
FireplaceFalse
HeatingBaseboard heaters
Unit No.203
Remarks
This sophisticated second-floor unit is a stunning example of elegant living. Boasting 700 square feet, it features 2 bedrooms, 2 bathrooms, and an oversized south facing deck.. The unit is perfectly situated overlooking Commons Park. The kitchen is open and well appointed with a gas stove, quartz counters, an abundance of counter and cabinet space and full-height cabinets. The living room is spacious enough to accommodate your sectional and still leave you with plenty of space. All the windows provide a stunning view of Commons Park to the south. The primary bedroom is large enough for all of your furniture with a spacious closet, patio doors to your oversized deck, and it's only a few steps from your three-piece ensuite. The second bedroom is across the hall from the four-piece bathroom and laundry closet. The home has many upgrades and boasts air conditioning and a gas line on the patio. This home includes a titled underground parking stall and an ample storage unit plus the building has a bright gym on the second floor that overlooks the park. The Capella building, built by Brookfield, is a Platinum LEED Certified building, which translates to homes with minimal sound attenuation and an eco-friendly design. This amenity-rich community is centrally located and provides access to various facilities such as banking, a movie theatre, shops, restaurants, a dog park, an ice skate park, parks, and playgrounds. Moreover, it's within walking distance to the Children’s Hospital, Market Mall, University of Calgary, and offers quick access to the mountains, the downtown core and the river pathway system . University District sets the standard for community living (id:22211)
The listing data above is provided under copyright by the Canada Real Estate Association.
The listing data is deemed reliable but is not guaranteed accurate by Canada Real Estate Association nor RealMaster.
MLS®, REALTOR® & associated logos are trademarks of The Canadian Real Estate Association.
Location
Province:
Alberta
City:
Calgary
Community:
University District
Room
Room
Level
Length
Width
Area
Kitchen
Main
11.91
12.76
151.99
11.92 Ft x 12.75 Ft
Primary Bedroom
Main
13.91
9.91
137.83
13.92 Ft x 9.92 Ft
Bedroom
Main
10.17
8.23
83.75
10.17 Ft x 8.25 Ft
3pc Bathroom
Main
8.76
5.31
46.56
8.75 Ft x 5.33 Ft
Living
Main
12.93
11.75
151.83
12.92 Ft x 11.75 Ft
4pc Bathroom
Main
5.31
8.01
42.55
5.33 Ft x 8.00 Ft
Book Viewing
Your feedback has been submitted.
Submission Failed! Please check your input and try again or contact us

