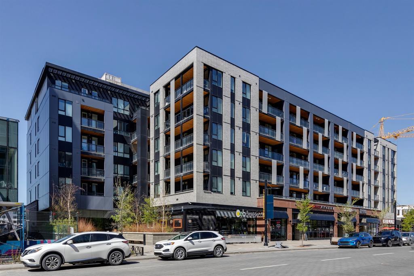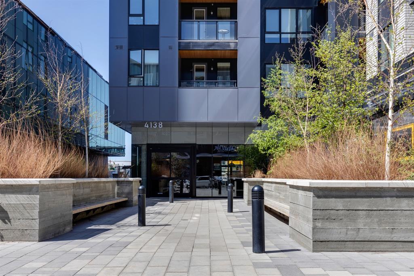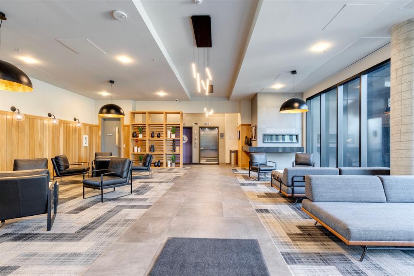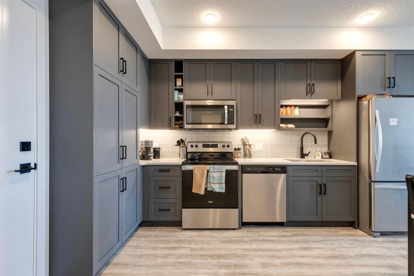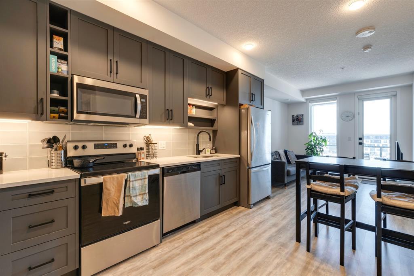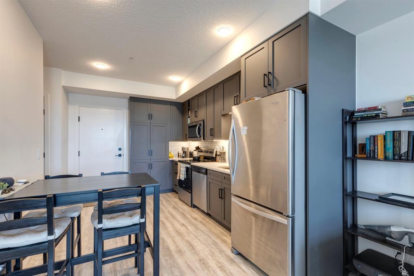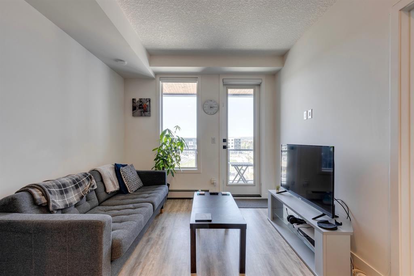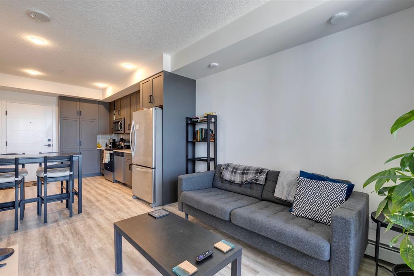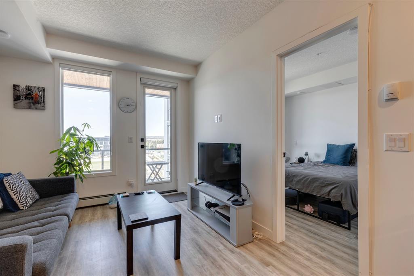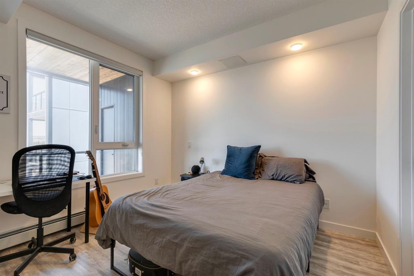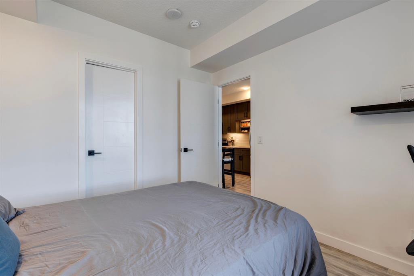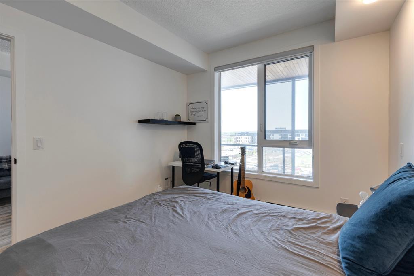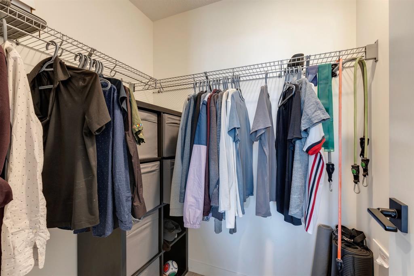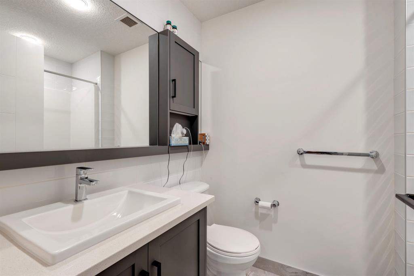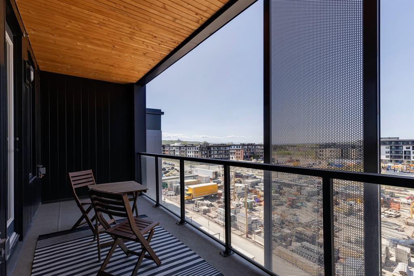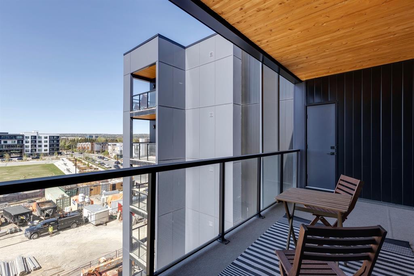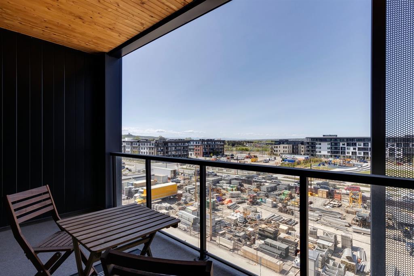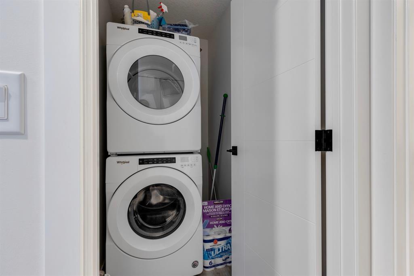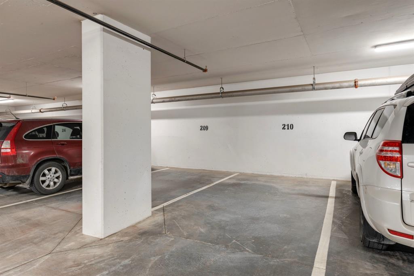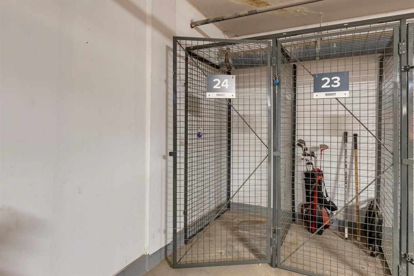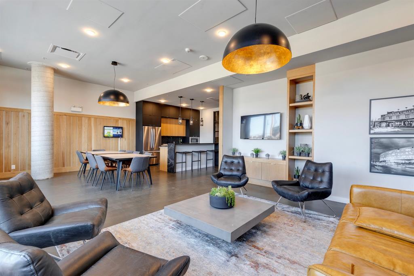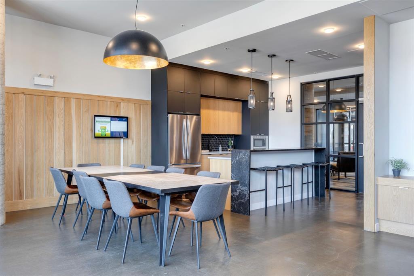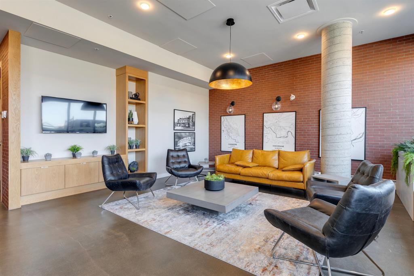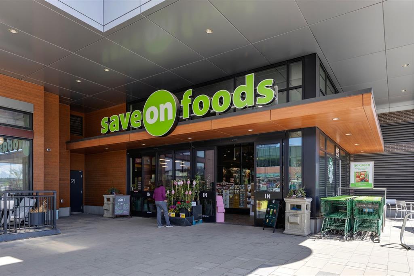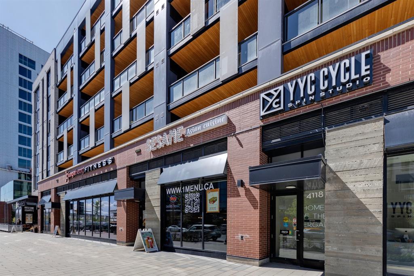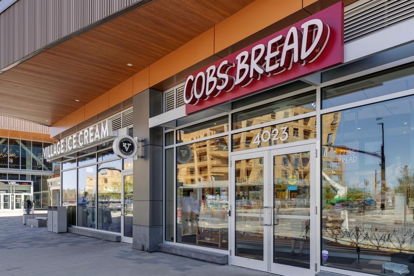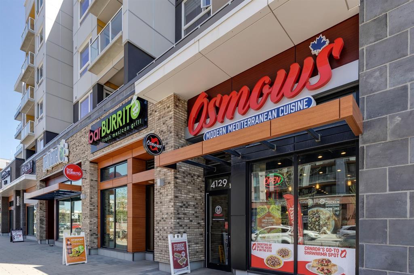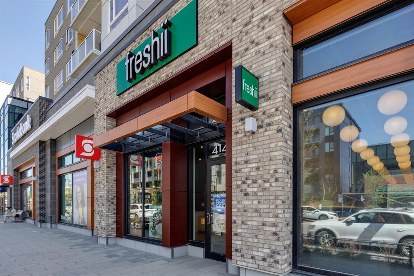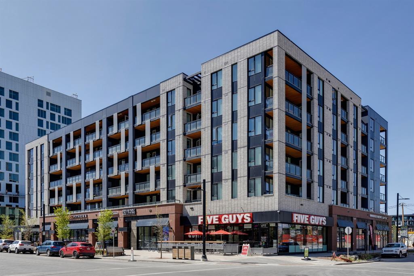- Alberta
- Calgary
4138 University Ave NW
CAD$379,900
CAD$379,900 Asking price
518 4138 University Avenue NWCalgary, Alberta, T3B6L4
Delisted · Delisted ·
111| 500.43 sqft
Listing information last updated on Fri Jun 16 2023 03:02:44 GMT-0400 (Eastern Daylight Time)

Open Map
Log in to view more information
Go To LoginSummary
IDA2050122
StatusDelisted
Ownership TypeCondominium/Strata
Brokered ByREAL ESTATE CALGARY
TypeResidential Apartment
AgeConstructed Date: 2020
Land SizeUnknown
Square Footage500.43 sqft
RoomsBed:1,Bath:1
Maint Fee310.57 / Monthly
Maint Fee Inclusions
Detail
Building
Bathroom Total1
Bedrooms Total1
Bedrooms Above Ground1
AmenitiesCar Wash,Party Room
AppliancesRefrigerator,Dishwasher,Stove,Window Coverings,Washer & Dryer
Architectural StyleHigh rise
Constructed Date2020
Construction MaterialPoured concrete,Wood frame
Construction Style AttachmentAttached
Cooling TypeNone
Exterior FinishBrick,Composite Siding,Concrete
Fireplace PresentFalse
Flooring TypeTile,Vinyl Plank
Foundation TypePoured Concrete
Half Bath Total0
Heating FuelNatural gas
Heating TypeBaseboard heaters
Size Interior500.43 sqft
Stories Total6
Total Finished Area500.43 sqft
TypeApartment
Land
Size Total TextUnknown
Acreagefalse
AmenitiesPark,Playground
Surrounding
Ammenities Near ByPark,Playground
Community FeaturesPets Allowed With Restrictions
Zoning DescriptionDC
Other
FeaturesSee remarks,No Animal Home,No Smoking Home
FireplaceFalse
HeatingBaseboard heaters
Unit No.518
Prop MgmtBlue Jean Property Management
Remarks
The AUGUST is located in the heart of the impressive University District! This beautiful one bedroom unit is on the quieter side of the building, on the 5th floor with a North West exposure offering views of the roof top patio. This home features, an open plan, 9ft ceilings, modern grey cabinets, stainless steel appliances, quartz countertops, vinyl plank flooring, a 4 pce bathroom, in-suite laundry with full size stacked washer/dryer, & low E triple pane windows. Off the living room you have the primary bedroom with walk in closet, & a large patio to bbq, relax, or enjoy your morning coffee. This unit comes with a TITLED underground parking stall, & a separate assigned STORAGE unit. Additional amenities of this impressive building include a large lobby, spacious 700 sq. ft. resident’s lounge with TVs, a kitchen & a washroom, a 4200 sq. ft. roof top patio with fireplace, a car wash bay in the parkade. OEB Breakfast, Five Guys Burger & Orange Fitness are all conveniently located in the building, and across the street there is Save-on-Foods, Village Ice Cream & the VIP Cineplex theatres. This Prime location is walking distance to the University of Calgary, the Alberta Children’s Hospital, Market Mall, & is close to public transit. (id:22211)
The listing data above is provided under copyright by the Canada Real Estate Association.
The listing data is deemed reliable but is not guaranteed accurate by Canada Real Estate Association nor RealMaster.
MLS®, REALTOR® & associated logos are trademarks of The Canadian Real Estate Association.
Location
Province:
Alberta
City:
Calgary
Community:
University District
Room
Room
Level
Length
Width
Area
Other
Main
13.65
9.68
132.09
13.65 Ft x 9.67 Ft
Living
Main
11.32
10.01
113.26
11.33 Ft x 10.00 Ft
Primary Bedroom
Main
10.99
9.84
108.18
11.00 Ft x 9.83 Ft
4pc Bathroom
Main
7.68
5.51
42.32
7.67 Ft x 5.50 Ft
Other
Main
20.18
7.19
144.97
20.17 Ft x 7.17 Ft
Book Viewing
Your feedback has been submitted.
Submission Failed! Please check your input and try again or contact us

