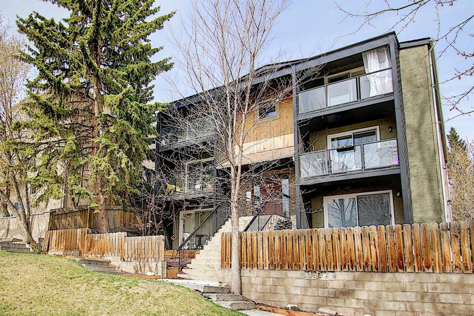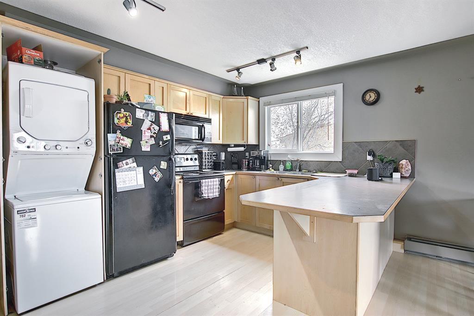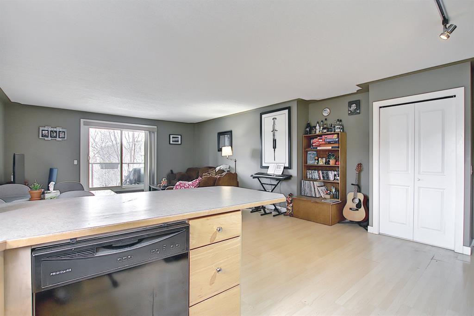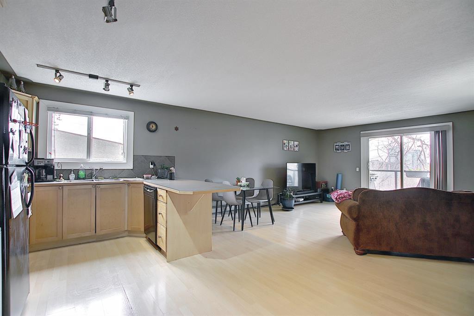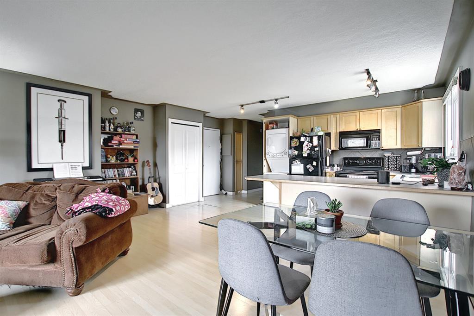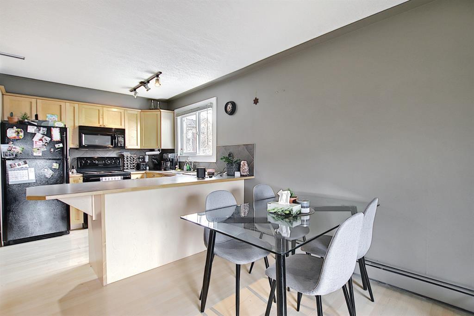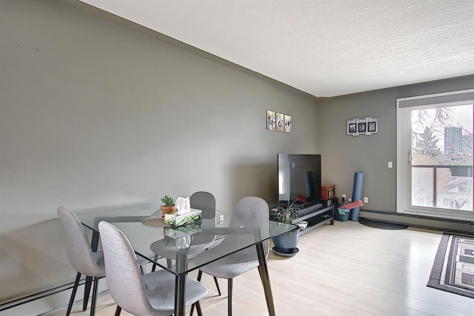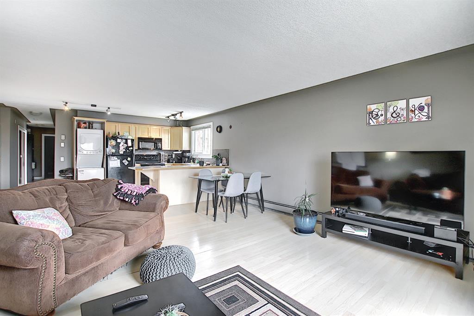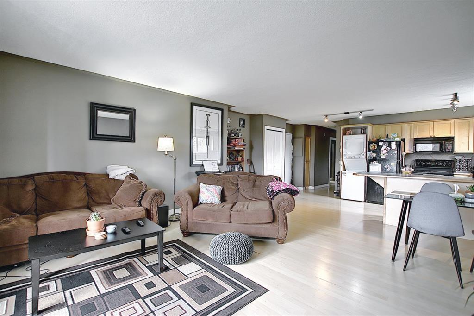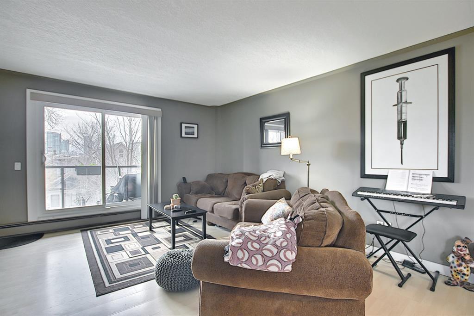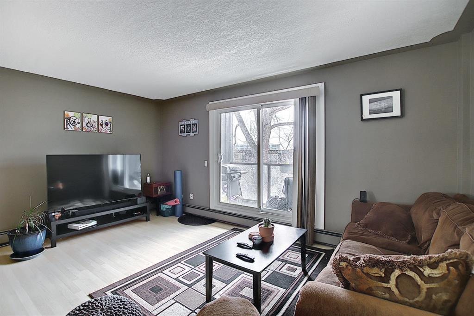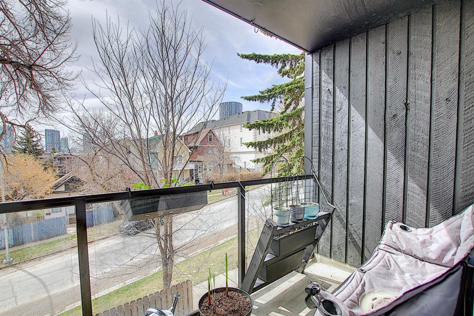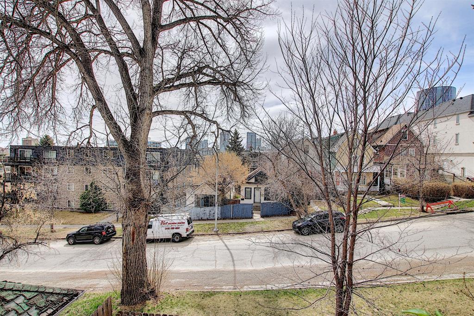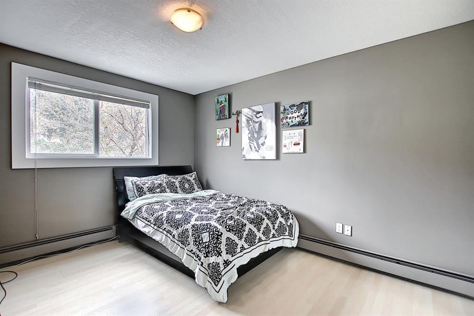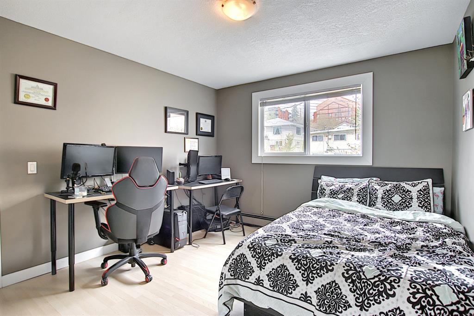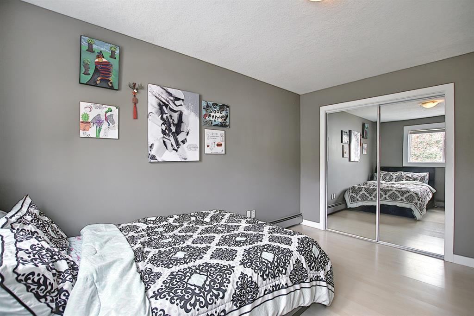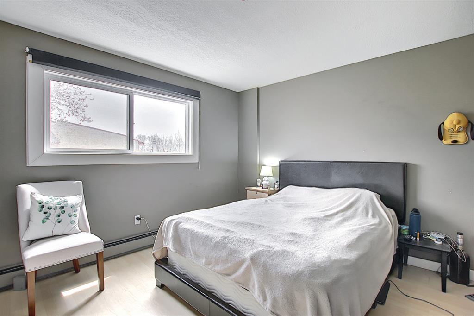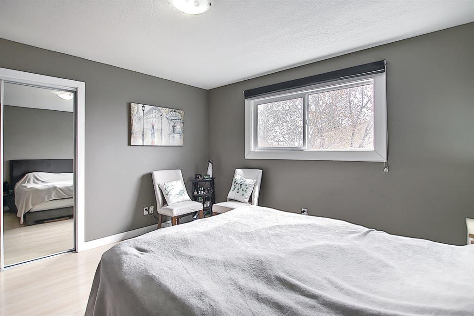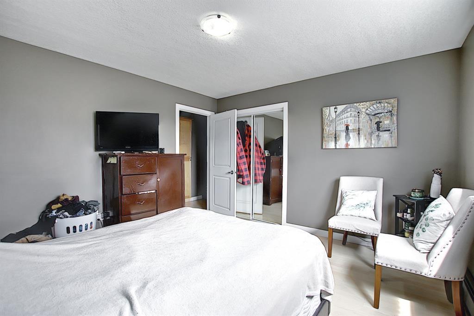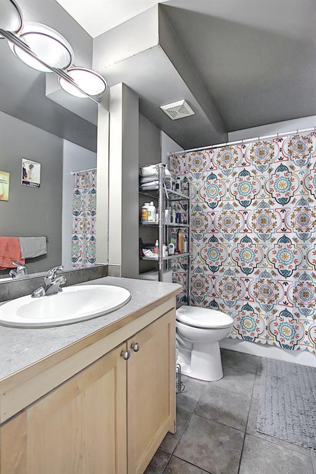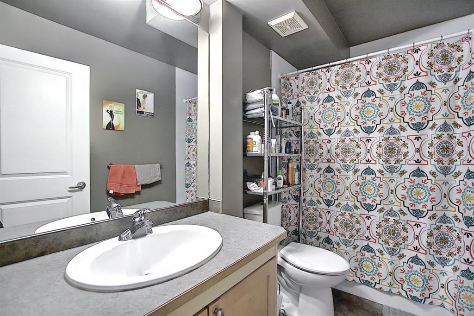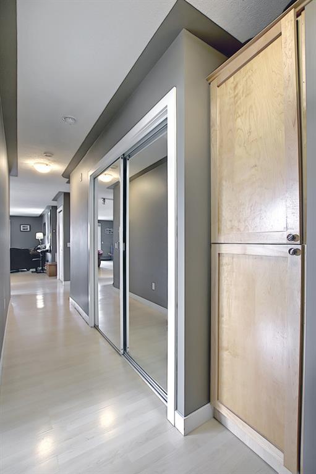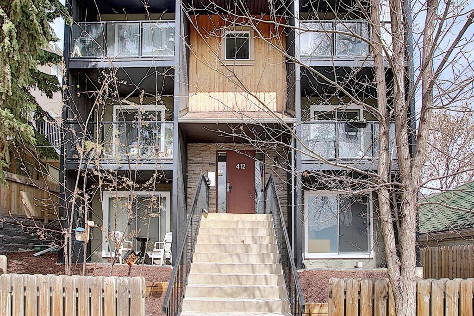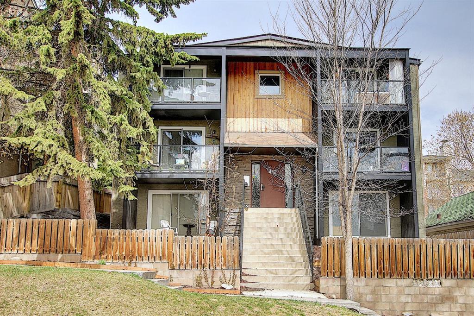- Alberta
- Calgary
412 2 Ave NE
CAD$209,900
CAD$209,900 Asking price
202 412 2 Avenue NECalgary, Alberta, T2E0E6
Delisted · Delisted ·
211| 959.9 sqft
Listing information last updated on Sat Jun 10 2023 23:57:11 GMT-0400 (Eastern Daylight Time)

Open Map
Log in to view more information
Go To LoginSummary
IDA2048099
StatusDelisted
Ownership TypeCondominium/Strata
Brokered ByBOW REALTY
TypeResidential Apartment
AgeConstructed Date: 1979
Land SizeUnknown
Square Footage959.9 sqft
RoomsBed:2,Bath:1
Maint Fee700.16 / Monthly
Maint Fee Inclusions
Detail
Building
Bathroom Total1
Bedrooms Total2
Bedrooms Above Ground2
AppliancesWasher,Refrigerator,Dishwasher,Stove,Dryer,Microwave Range Hood Combo,Window Coverings
Architectural StyleLow rise
Constructed Date1979
Construction MaterialWood frame
Construction Style AttachmentAttached
Cooling TypeNone
Fireplace PresentFalse
Flooring TypeLaminate,Tile
Half Bath Total0
Heating FuelNatural gas
Heating TypeBaseboard heaters
Size Interior959.9 sqft
Stories Total3
Total Finished Area959.9 sqft
TypeApartment
Land
Size Total TextUnknown
Acreagefalse
AmenitiesPlayground
Surrounding
Ammenities Near ByPlayground
Community FeaturesPets Allowed With Restrictions
Zoning DescriptionM-C2
Other
FeaturesNo Animal Home,No Smoking Home
FireplaceFalse
HeatingBaseboard heaters
Unit No.202
Prop MgmtCharter Property Management
Remarks
Walk to work downtown from this perfect inner city condo. Welcome to this large 2 bedroom updated home, there is no shortage of space here starting with the bright and spacious living room with a nice sized balcony over looking downtown. You will love the bright and sunny kitchen filled with cabinets, counter space, a large island with full appliance package. The full 4 piece tiled bathroom is updated and perfectly sized. This condo is one of the largest in the building running from the front of the building to the back. In-suite laundry and separate storage room round out this perfect condo. Close to transit, trendy restaurants on Edmonton Trail and Bridgeland, great access to major routes, and shopping. Don't miss out on this great opportunity. (id:22211)
The listing data above is provided under copyright by the Canada Real Estate Association.
The listing data is deemed reliable but is not guaranteed accurate by Canada Real Estate Association nor RealMaster.
MLS®, REALTOR® & associated logos are trademarks of The Canadian Real Estate Association.
Location
Province:
Alberta
City:
Calgary
Community:
Crescent Heights
Room
Room
Level
Length
Width
Area
4pc Bathroom
Main
9.25
4.92
45.53
9.25 Ft x 4.92 Ft
Primary Bedroom
Main
13.25
10.99
145.68
13.25 Ft x 11.00 Ft
Bedroom
Main
12.93
12.07
156.07
12.92 Ft x 12.08 Ft
Kitchen
Main
9.58
12.57
120.38
9.58 Ft x 12.58 Ft
Living
Main
9.68
16.34
158.13
9.67 Ft x 16.33 Ft
Other
Main
4.66
11.25
52.43
4.67 Ft x 11.25 Ft
Book Viewing
Your feedback has been submitted.
Submission Failed! Please check your input and try again or contact us

