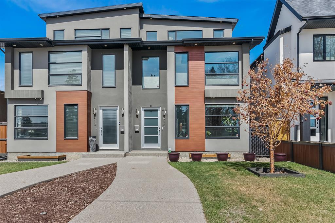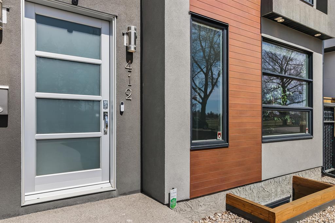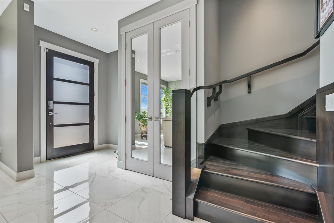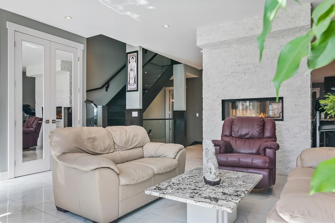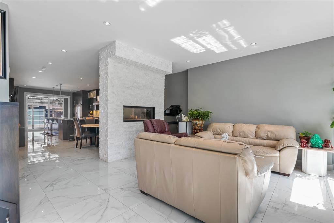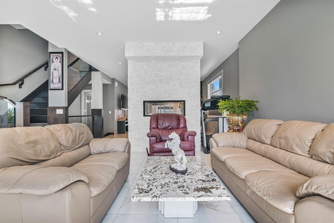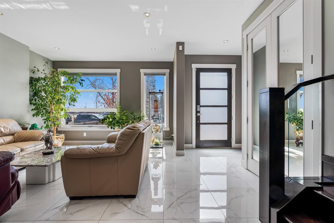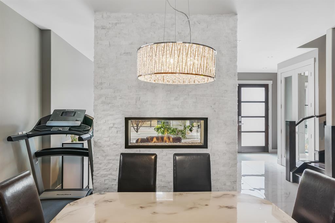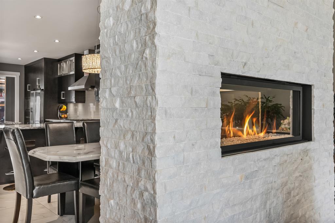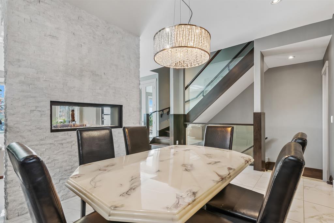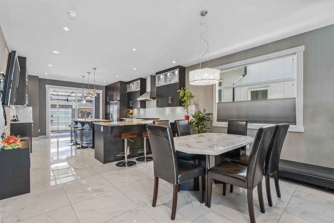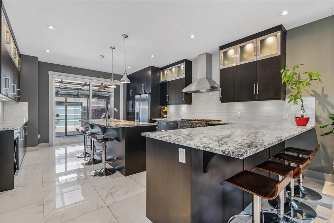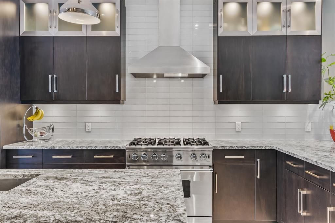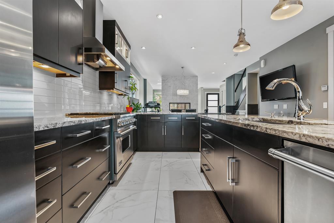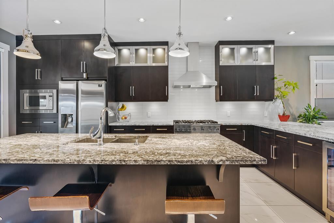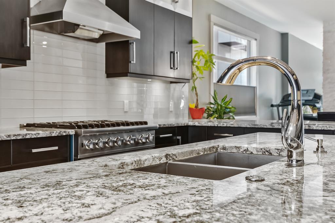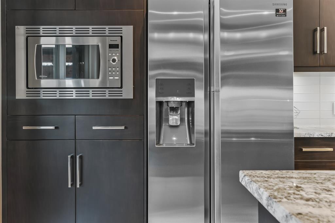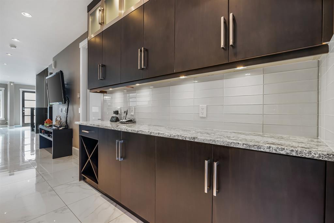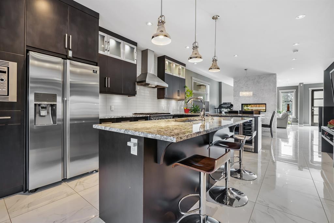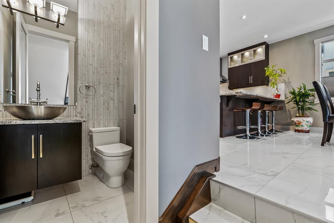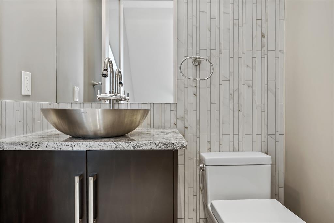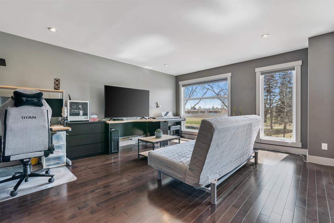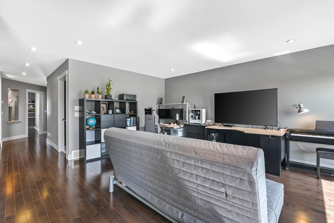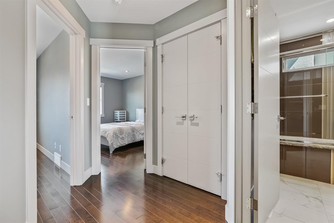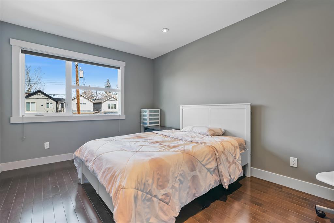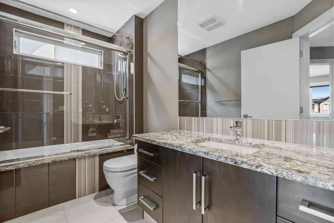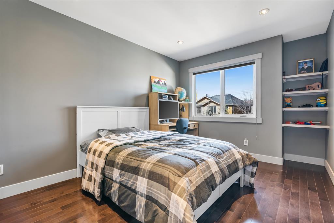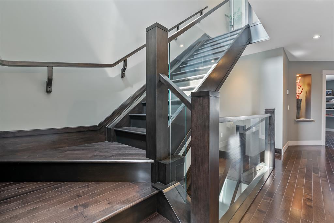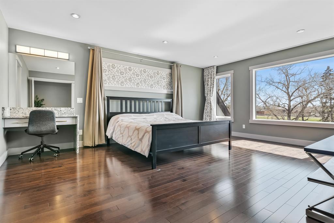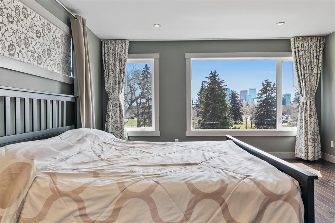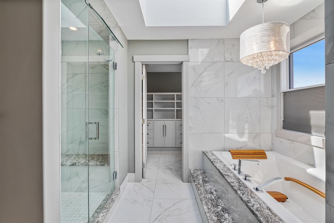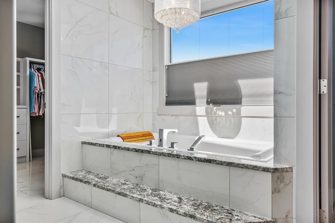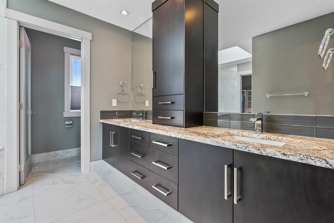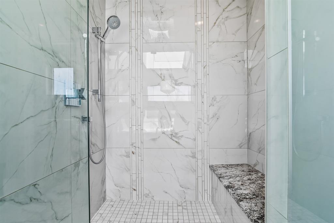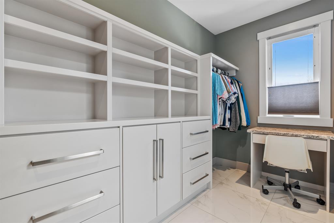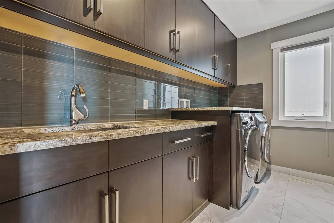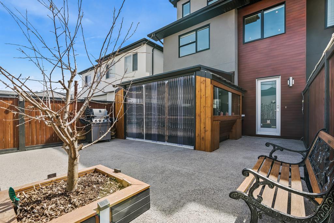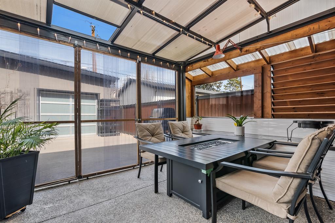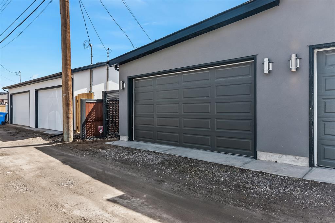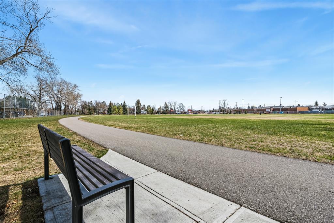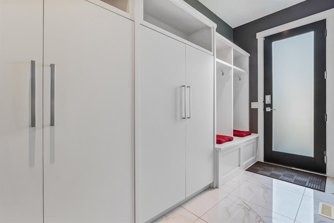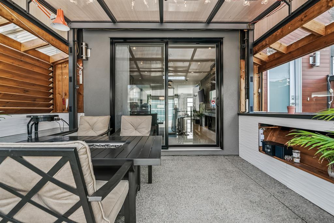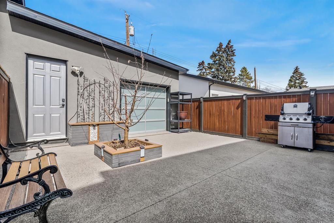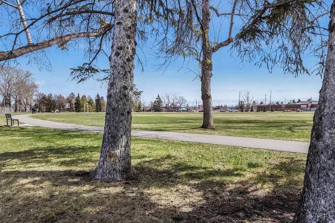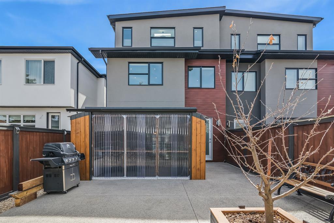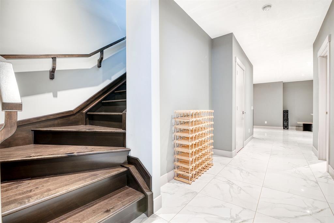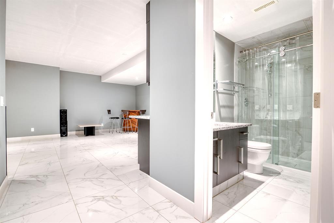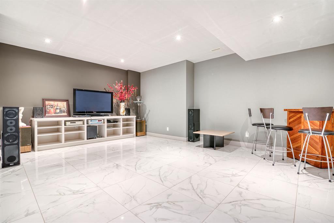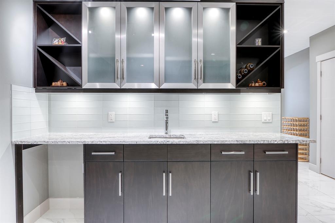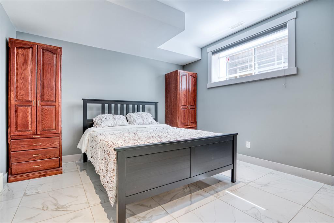- Alberta
- Calgary
412 18 Ave NE
CAD$999,888
CAD$999,888 Asking price
412 18 Avenue NECalgary, Alberta, T2E1N4
Delisted
3+142| 2714.39 sqft
Listing information last updated on Fri Jul 28 2023 20:59:40 GMT-0400 (Eastern Daylight Time)

Open Map
Log in to view more information
Go To LoginSummary
IDA2042549
StatusDelisted
Ownership TypeFreehold
Brokered ByGREATER PROPERTY GROUP
TypeResidential House,Duplex,Semi-Detached
AgeConstructed Date: 2013
Land Size291 m2|0-4050 sqft
Square Footage2714.39 sqft
RoomsBed:3+1,Bath:4
Virtual Tour
Detail
Building
Bathroom Total4
Bedrooms Total4
Bedrooms Above Ground3
Bedrooms Below Ground1
AppliancesWasher,Refrigerator,Gas stove(s),Dishwasher,Wine Fridge,Dryer,Window Coverings,Garage door opener
Basement DevelopmentFinished
Basement TypeFull (Finished)
Constructed Date2013
Construction MaterialWood frame
Construction Style AttachmentSemi-detached
Exterior FinishStucco
Fireplace PresentTrue
Fireplace Total1
Flooring TypeHardwood,Marble,Tile
Foundation TypePoured Concrete
Half Bath Total1
Heating FuelNatural gas
Heating TypeForced air,In Floor Heating
Size Interior2714.39 sqft
Stories Total3
Total Finished Area2714.39 sqft
TypeDuplex
Land
Size Total291 m2|0-4,050 sqft
Size Total Text291 m2|0-4,050 sqft
Acreagefalse
AmenitiesPark
Fence TypeFence
Size Irregular291.00
Surrounding
Ammenities Near ByPark
Zoning DescriptionR-C2
Other
FeaturesBack lane,No Animal Home,No Smoking Home
BasementFinished,Full (Finished)
FireplaceTrue
HeatingForced air,In Floor Heating
Remarks
Welcome to this stunning attached home located in the desirable inner city community of Winston Heights. This custom-built three-storey home boasts luxury finishes throughout and is the perfect blend of style and functionality.As you enter the home, you'll be greeted by beautiful marble flooring that extends throughout the main level and basement. The gourmet kitchen is a chef's dream, featuring high-end stainless steel appliances including a Bridgade Professional brand gas stove, an abundance of cabinets, granite countertops, an island, and a breakfast bar - making it the perfect space for entertaining.On the second level, you'll find a spacious bonus room with a breathtaking view of the park across the road and the city. There are also two good-sized bedrooms, each with a walk-in closet, a 4-piece main bathroom, and a convenient laundry room on this level.The third level of this home is dedicated entirely to the primary suite. Enjoy the stunning city view while relaxing in your own private oasis, complete with a spa-like 5-piece ensuite - perfect for a luxurious evening at home.The finished basement features the same beautiful marble tile as the main level, a spacious rec room - perfect for movie nights or entertaining friends - and a wet bar. There's also a fourth bedroom and a 3-piece bathroom, all finished with the same luxurious touches found throughout the rest of the home.If you're looking for a low-maintenance backyard, this home has got you covered! The detached garage has two doors for easy access and extra parking in the back.This home is conveniently located with easy access to the Trans Canada Highway, Deerfoot Trail, Center Street, and SAIT. You won't want to miss your chance to see this exceptional home and appreciate all the fine details for yourself. Book your showing today! (id:22211)
The listing data above is provided under copyright by the Canada Real Estate Association.
The listing data is deemed reliable but is not guaranteed accurate by Canada Real Estate Association nor RealMaster.
MLS®, REALTOR® & associated logos are trademarks of The Canadian Real Estate Association.
Location
Province:
Alberta
City:
Calgary
Community:
Winston Heights/Mountview
Room
Room
Level
Length
Width
Area
Laundry
Second
10.24
6.00
61.46
10.25 Ft x 6.00 Ft
Family
Second
20.01
17.09
342.09
20.00 Ft x 17.08 Ft
Bedroom
Second
9.74
13.68
133.31
9.75 Ft x 13.67 Ft
Bedroom
Second
9.84
14.34
141.11
9.83 Ft x 14.33 Ft
4pc Bathroom
Second
10.33
5.41
55.95
10.33 Ft x 5.42 Ft
Primary Bedroom
Third
14.57
18.18
264.77
14.58 Ft x 18.17 Ft
5pc Bathroom
Third
12.07
11.91
143.79
12.08 Ft x 11.92 Ft
Furnace
Bsmt
8.76
9.84
86.22
8.75 Ft x 9.83 Ft
Recreational, Games
Bsmt
19.09
18.57
354.58
19.08 Ft x 18.58 Ft
Bedroom
Bsmt
14.34
11.68
167.46
14.33 Ft x 11.67 Ft
3pc Bathroom
Bsmt
8.76
5.18
45.41
8.75 Ft x 5.17 Ft
Living
Main
16.99
16.17
274.88
17.00 Ft x 16.17 Ft
Other
Main
4.99
13.68
68.23
5.00 Ft x 13.67 Ft
Kitchen
Main
14.57
21.10
307.30
14.58 Ft x 21.08 Ft
Dining
Main
16.24
10.76
174.76
16.25 Ft x 10.75 Ft
2pc Bathroom
Main
4.92
4.92
24.22
4.92 Ft x 4.92 Ft
Book Viewing
Your feedback has been submitted.
Submission Failed! Please check your input and try again or contact us

