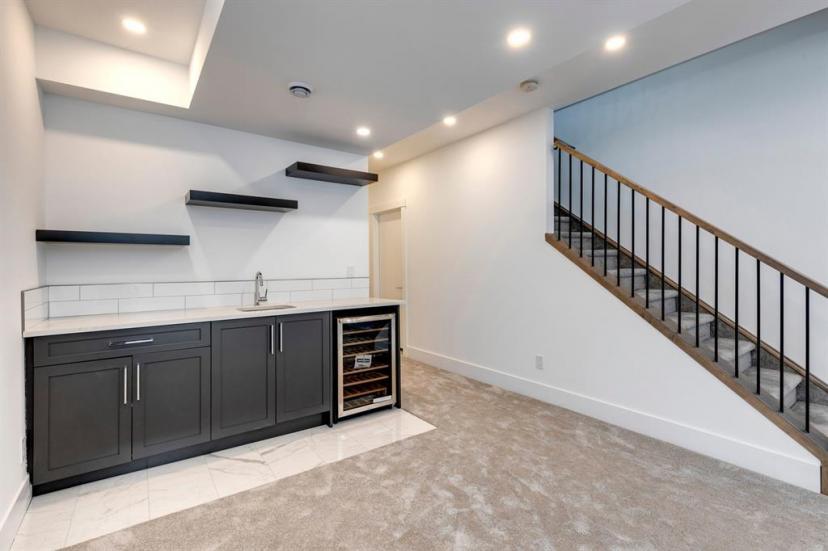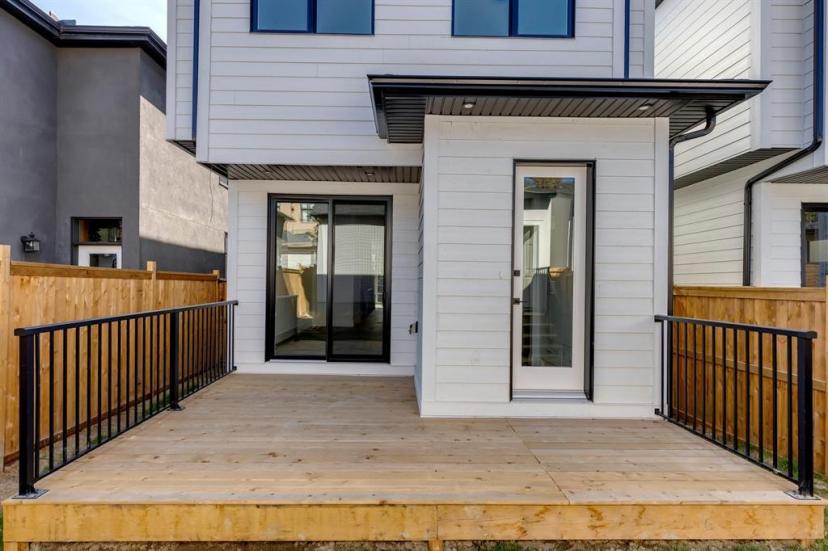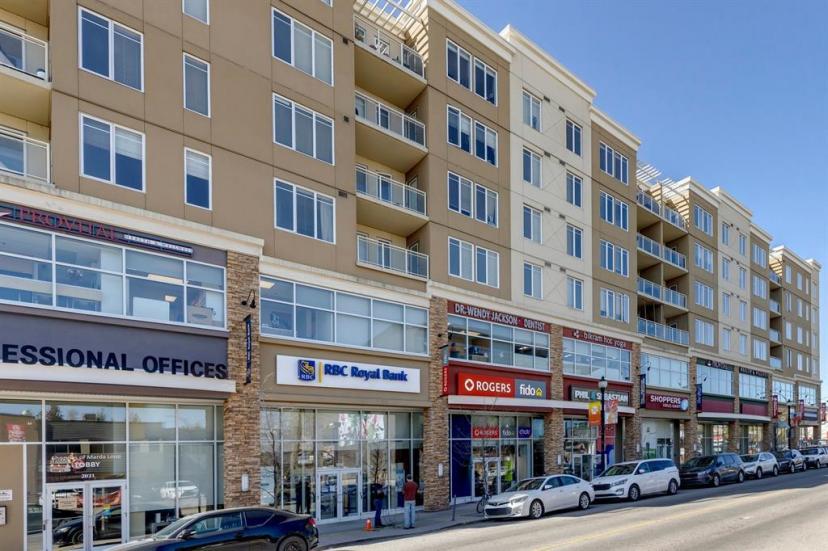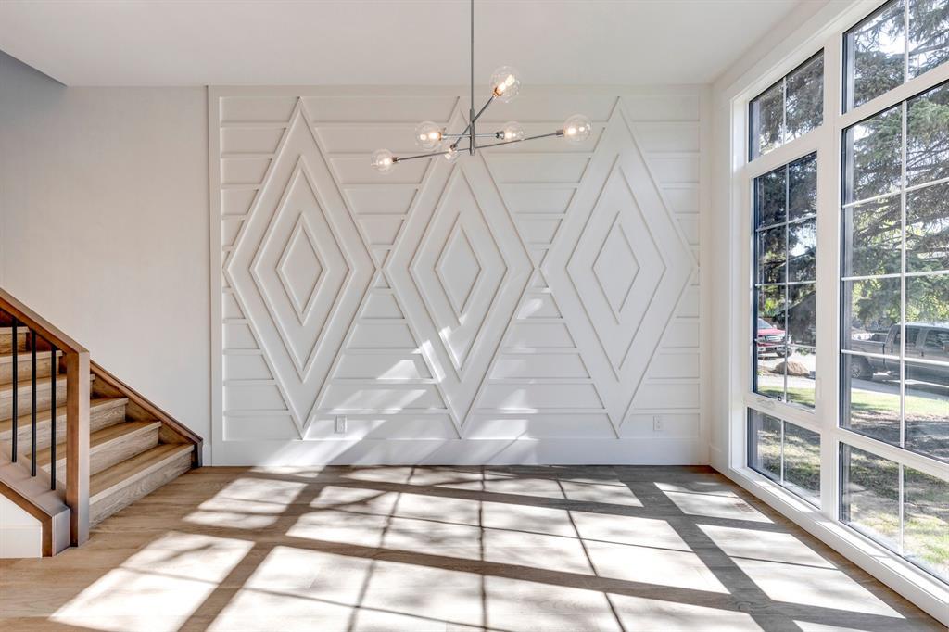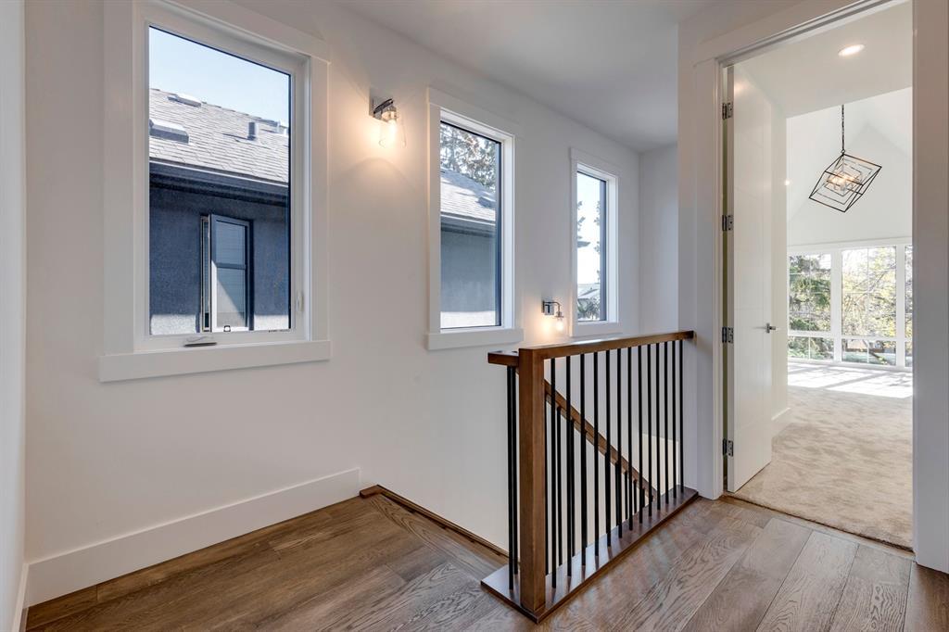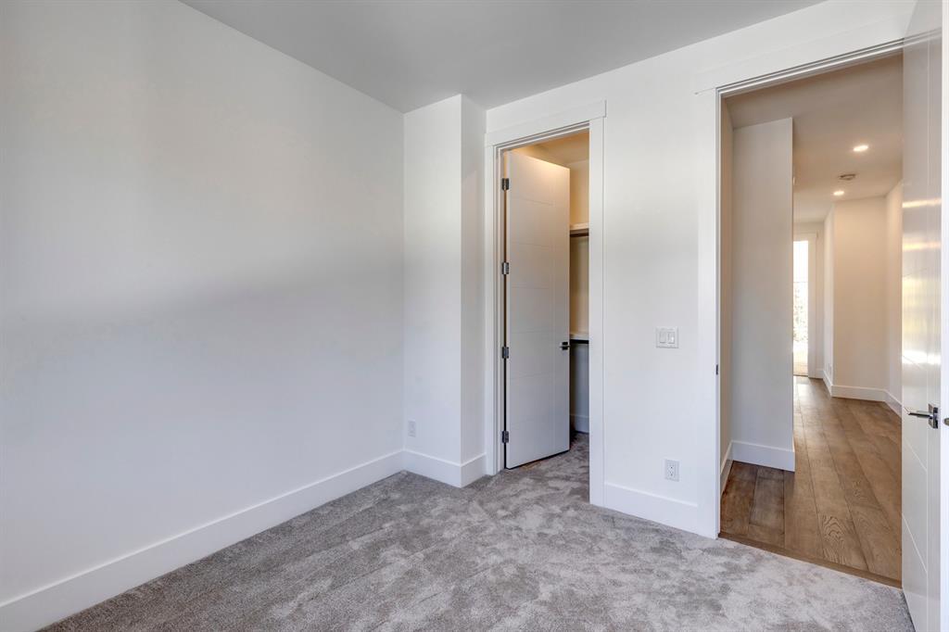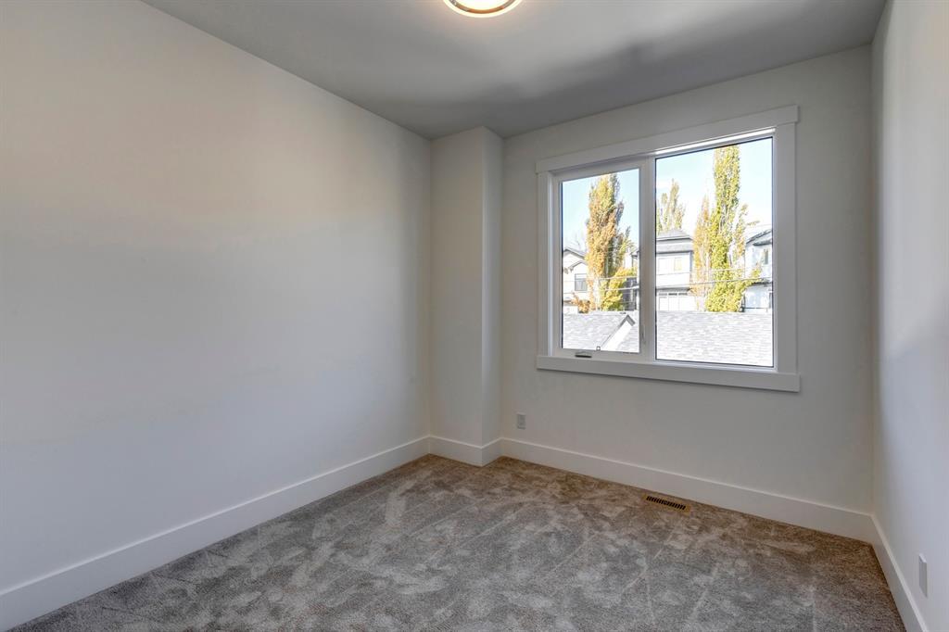- Alberta
- Calgary
4117 16 St SW
CAD$1,174,000
CAD$1,174,000 Asking price
4117 16 St SWCalgary, Alberta, T2T4H7
Delisted · Delisted ·
3+142| 2021.59 sqft
Listing information last updated on July 11th, 2023 at 6:48am UTC.

Open Map
Log in to view more information
Go To LoginSummary
IDA2048472
StatusDelisted
Ownership TypeFreehold
Brokered ByRE/MAX HOUSE OF REAL ESTATE
TypeResidential House,Detached
Age New building
Land Size3089 sqft|0-4050 sqft
Square Footage2021.59 sqft
RoomsBed:3+1,Bath:4
Detail
Building
Bathroom Total4
Bedrooms Total4
Bedrooms Above Ground3
Bedrooms Below Ground1
AgeNew building
AppliancesWasher,Refrigerator,Cooktop - Gas,Dishwasher,Dryer,Microwave,Oven - Built-In,Hood Fan
Basement DevelopmentFinished
Basement TypeFull (Finished)
Construction MaterialPoured concrete
Construction Style AttachmentDetached
Cooling TypeNone
Exterior FinishConcrete,Stucco
Fireplace PresentTrue
Fireplace Total1
Flooring TypeCarpeted,Hardwood
Foundation TypePoured Concrete
Half Bath Total1
Heating TypeCentral heating
Size Interior2021.59 sqft
Stories Total2
Total Finished Area2021.59 sqft
TypeHouse
Land
Size Total3089 sqft|0-4,050 sqft
Size Total Text3089 sqft|0-4,050 sqft
Acreagefalse
AmenitiesPark,Playground,Recreation Nearby
Fence TypeFence
Landscape FeaturesLandscaped
Size Irregular3089.00
Surrounding
Ammenities Near ByPark,Playground,Recreation Nearby
Zoning DescriptionR-C2
Other
FeaturesSee remarks,Back lane,Wet bar,Closet Organizers,No Animal Home,No Smoking Home
BasementFinished,Full (Finished)
FireplaceTrue
HeatingCentral heating
Remarks
WEST BACKYARD | BRAND NEW SINGLE FAMILY HOME | NEARLY 3000 SQ FT OF MODERN FARMHOUSE LIVING | BRAND NEW & READY FOR YOU! | This gorgeous luxurious home features 2700 square feet of living space with modern design and high-end finishing that will leave you in awe. The exterior of the home is sleek, modern, fresh, and trendy with black and white modern farmhouse vibes with large windows & black mullions. This astonishing home offers 4 bedrooms, 3.5 bathrooms, a finished basement, spectacular high-end finishing, 10 feet ceilings, a west backyard, and a double garage on a 124 feet deep lot in the popular inner-city community of Altadore. The main level with 10 feet ceilings showcases an open floor plan with massive windows, hardwood flooring, built-in speakers, stylish lighting fixtures & pot lights, a front flex area which serves perfectly as the dining area or as your work from home den. The dreamy kitchen features an extended island, built-in stainless appliances, quartz countertops, tons of cabinets space, a corner pantry, and a built-in nook. The spacious living room features a floor to ceiling fireplace wall and built-in shelves. The sliding door off the living room leads you to your spacious west backyard! The half bathroom and mudroom with extra storage/bench completes the main floor. Going upstairs, you will find 9 feet ceilings, 3 spacious bedrooms (all with walk-in closets), 2 bathrooms, and the laundry room. The master bedroom with high vaulted ceilings features a spa-like ensuite which includes double sinks, soaker tub, stand up shower, extra storage, and heated floors. The fully finished basement with 9 feet ceilings includes a massive entertainment room with a wet bar ideal for your get-togethers and movie nights. A great sized bedroom with a walk-in closet, a full bathroom, & an additional storage room finishes the basement. This home is in an excellent location with easy access to Marda Loop, excellent schools, shopping, public transit, walking paths, t he Glenmore reservoir, & minutes to Downtown Calgary. This modern farmhouse in Altadore wont last long, CALL NOW! (id:22211)
The listing data above is provided under copyright by the Canada Real Estate Association.
The listing data is deemed reliable but is not guaranteed accurate by Canada Real Estate Association nor RealMaster.
MLS®, REALTOR® & associated logos are trademarks of The Canadian Real Estate Association.
Location
Province:
Alberta
City:
Calgary
Community:
Altadore
Room
Room
Level
Length
Width
Area
Family
Bsmt
15.32
14.50
222.18
15.33 Ft x 14.50 Ft
Bedroom
Bsmt
14.57
10.93
159.15
14.58 Ft x 10.92 Ft
4pc Bathroom
Bsmt
NaN
Measurements not available
Kitchen
Main
11.91
21.49
255.93
11.92 Ft x 21.50 Ft
Dining
Main
9.91
9.32
92.32
9.92 Ft x 9.33 Ft
Living
Main
16.01
15.91
254.76
16.00 Ft x 15.92 Ft
Other
Main
5.58
5.31
29.64
5.58 Ft x 5.33 Ft
2pc Bathroom
Main
NaN
Measurements not available
Laundry
Upper
8.50
5.74
48.79
8.50 Ft x 5.75 Ft
Primary Bedroom
Upper
16.24
12.01
195.01
16.25 Ft x 12.00 Ft
Bedroom
Upper
10.99
9.68
106.37
11.00 Ft x 9.67 Ft
Bedroom
Upper
10.99
9.51
104.57
11.00 Ft x 9.50 Ft
5pc Bathroom
Upper
NaN
Measurements not available
5pc Bathroom
Upper
NaN
Measurements not available
Book Viewing
Your feedback has been submitted.
Submission Failed! Please check your input and try again or contact us








































