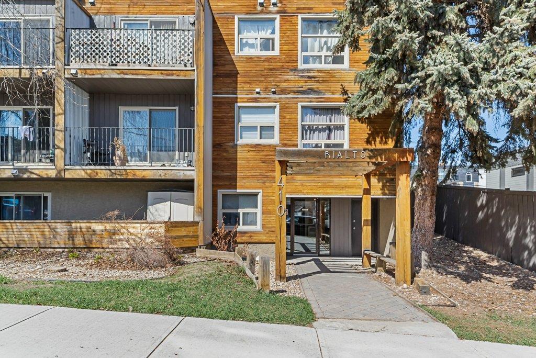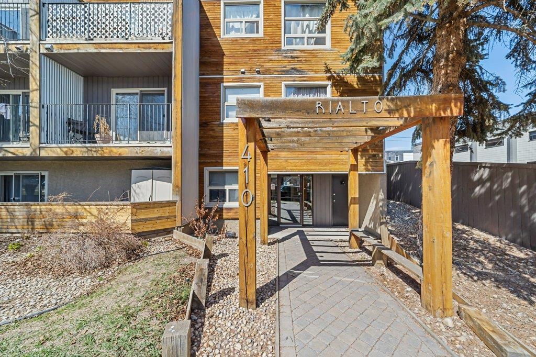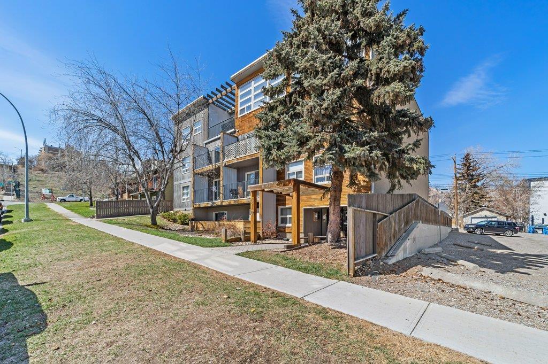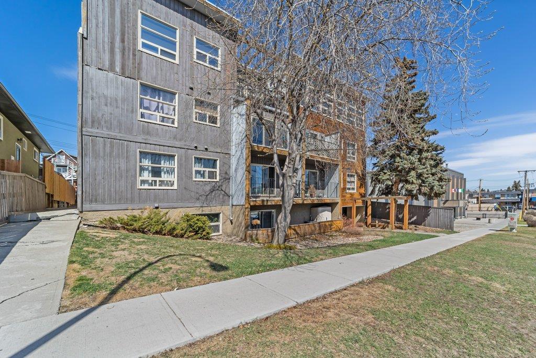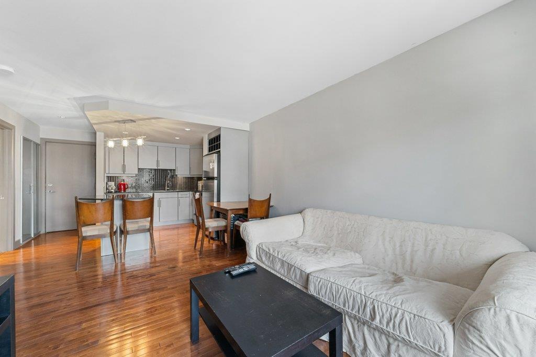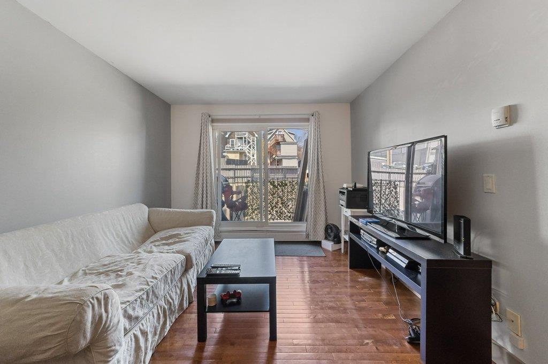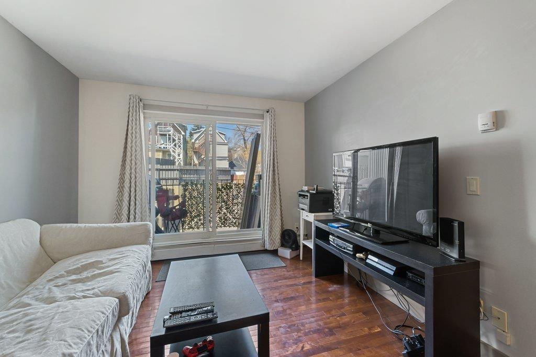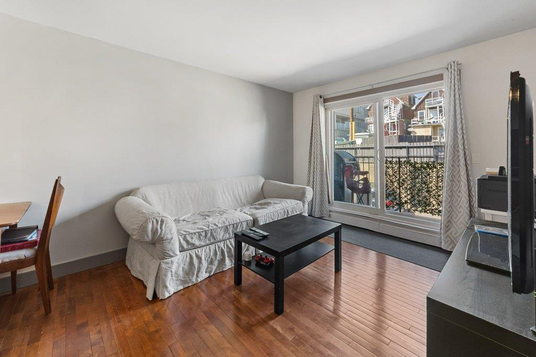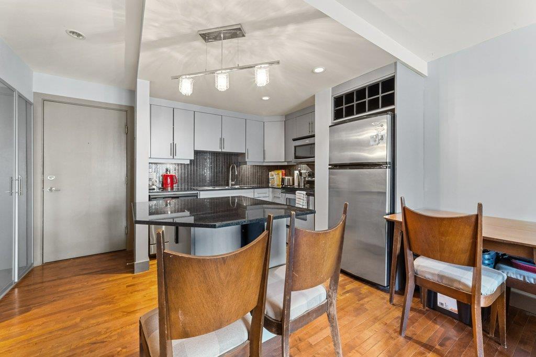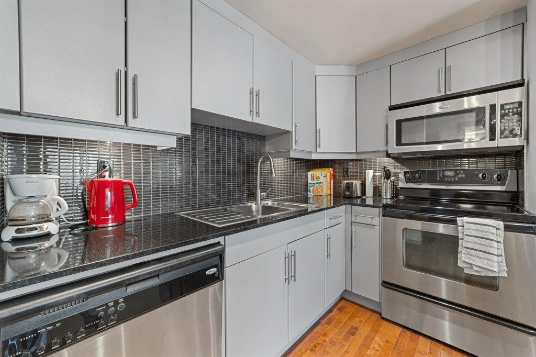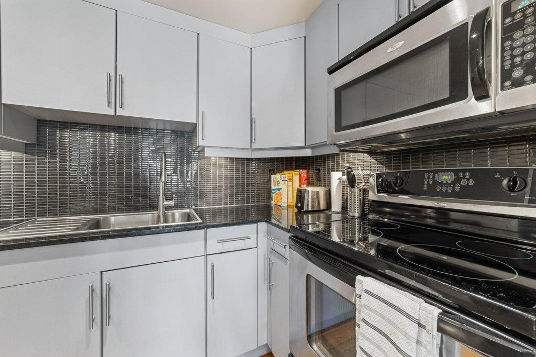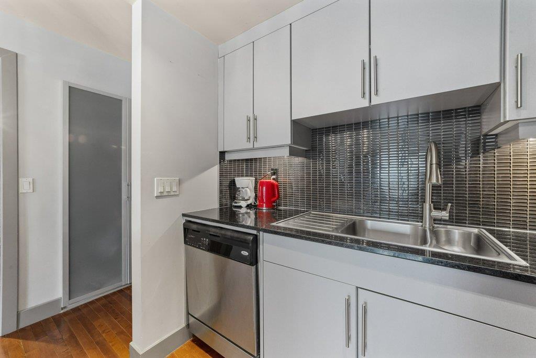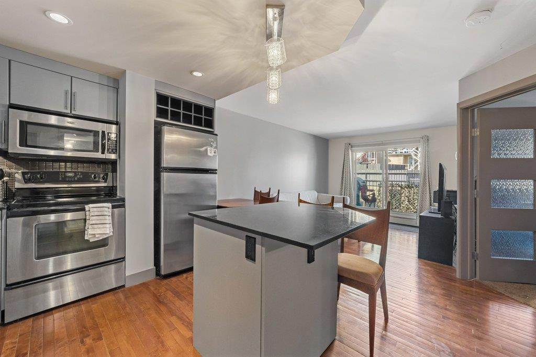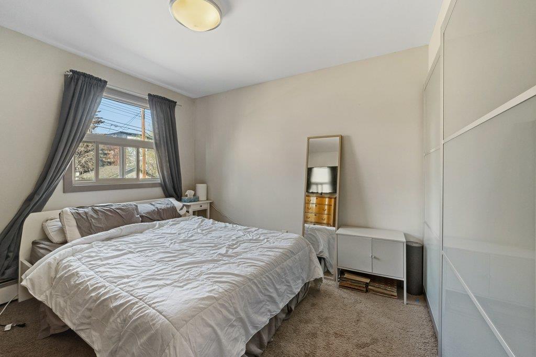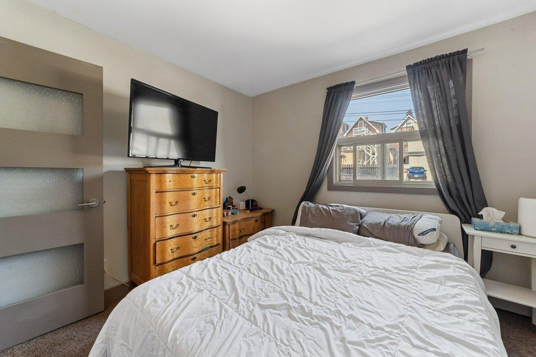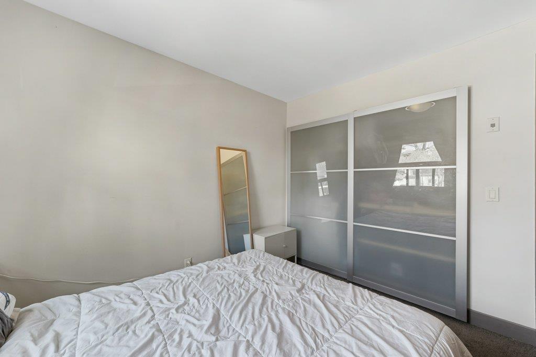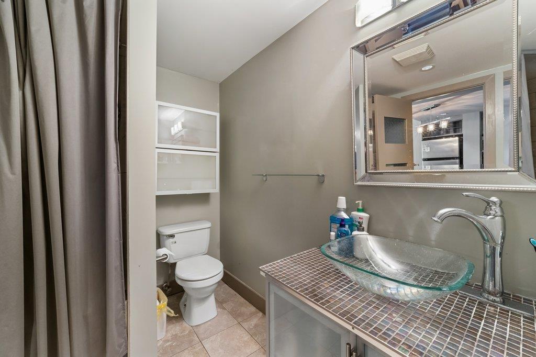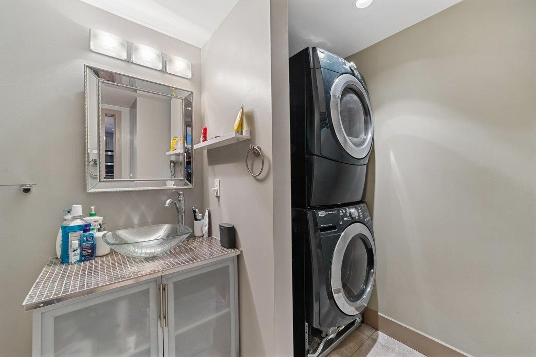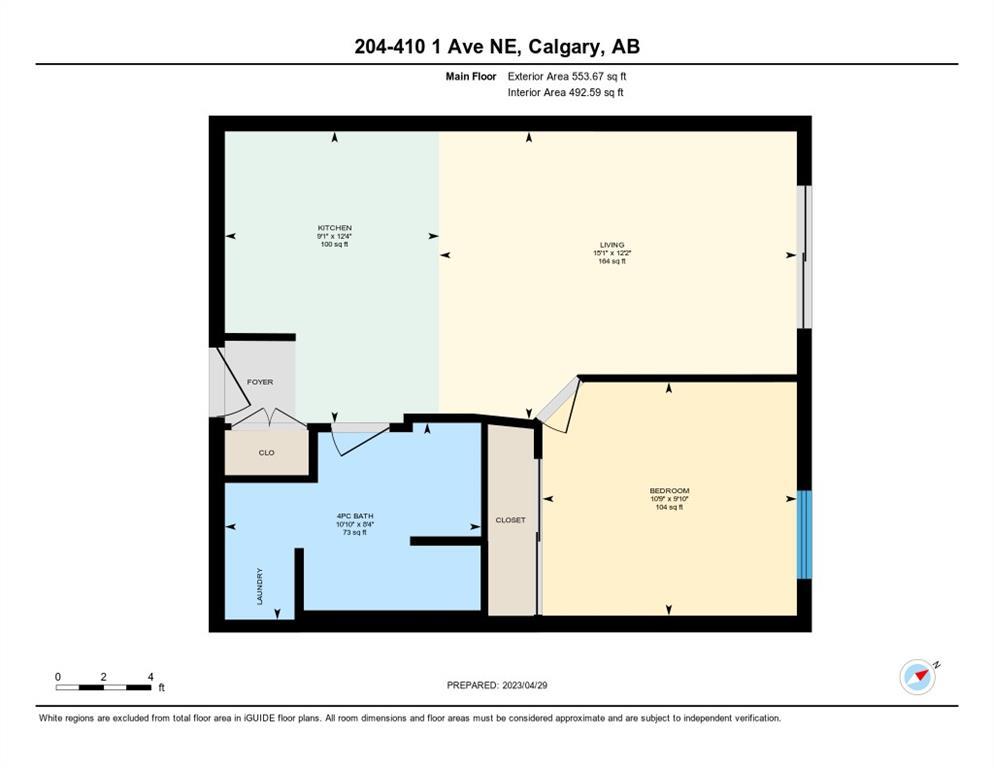- Alberta
- Calgary
410 1 Ave NE
CAD$175,000
CAD$175,000 Asking price
204 410 1 Avenue NECalgary, Alberta, T2E0B4
Delisted · Delisted ·
111| 492.59 sqft
Listing information last updated on Fri Jun 30 2023 00:49:28 GMT-0400 (Eastern Daylight Time)

Open Map
Log in to view more information
Go To LoginSummary
IDA2042673
StatusDelisted
Ownership TypeCondominium/Strata
Brokered ByREAL BROKER
TypeResidential Apartment
AgeConstructed Date: 1978
Land SizeUnknown
Square Footage492.59 sqft
RoomsBed:1,Bath:1
Maint Fee505.36 / Monthly
Maint Fee Inclusions
Virtual Tour
Detail
Building
Bathroom Total1
Bedrooms Total1
Bedrooms Above Ground1
AppliancesRefrigerator,Dishwasher,Stove,Microwave Range Hood Combo,Washer/Dryer Stack-Up
Architectural StyleLow rise
Constructed Date1978
Construction MaterialWood frame
Construction Style AttachmentAttached
Cooling TypeNone
Exterior FinishMetal,Wood siding
Fireplace PresentFalse
Flooring TypeCarpeted,Ceramic Tile,Hardwood
Foundation TypePoured Concrete
Half Bath Total0
Heating FuelNatural gas
Heating TypeBaseboard heaters
Size Interior492.59 sqft
Stories Total4
Total Finished Area492.59 sqft
TypeApartment
Land
Size Total TextUnknown
Acreagefalse
AmenitiesPark,Playground
Surrounding
Ammenities Near ByPark,Playground
Community FeaturesPets Allowed With Restrictions
Zoning DescriptionM-C2
Other
FeaturesSee remarks,No Animal Home,No Smoking Home
FireplaceFalse
HeatingBaseboard heaters
Unit No.204
Prop MgmtC-Era Property Management & Re
Remarks
Opportunity knocks!! A 10 minute walk to downtown and steps from the new Era development with brand new retail and restaurants, this condo offers tremendous value in the heart of the new hub of Bridgeland. Other community mainstays like Luke's Drug Mart and Monday's Plant Cafe are just a few feet away and you have one of Calgary's hidden gems (the Cantina located with the Italian Cultural Centre) just next door. Your new one-bedroom apartment is well laid out and despite its size features in suite laundry, a spacious 4 pc bath, and a generous bedroom with ample closet space. Hardwood floors throughout the main area elevate the space and add even more value to an already great condo. Assigned parking at the back of the building and bike storage within the building accommodate your preferred mode of travel. Now is the time to gain a foothold in a brisk market and this condo is the way to do it! Don't wait to start living your urban dream, call today (id:22211)
The listing data above is provided under copyright by the Canada Real Estate Association.
The listing data is deemed reliable but is not guaranteed accurate by Canada Real Estate Association nor RealMaster.
MLS®, REALTOR® & associated logos are trademarks of The Canadian Real Estate Association.
Location
Province:
Alberta
City:
Calgary
Community:
Crescent Heights
Room
Room
Level
Length
Width
Area
4pc Bathroom
Main
8.33
10.83
90.22
8.33 Ft x 10.83 Ft
Bedroom
Main
9.84
10.76
105.92
9.83 Ft x 10.75 Ft
Kitchen
Main
12.34
9.09
112.11
12.33 Ft x 9.08 Ft
Living
Main
12.17
15.09
183.70
12.17 Ft x 15.08 Ft
Book Viewing
Your feedback has been submitted.
Submission Failed! Please check your input and try again or contact us

