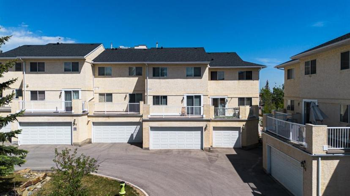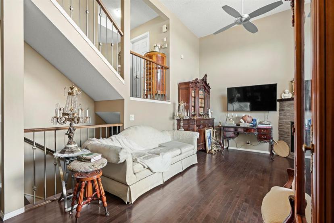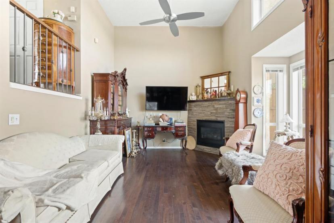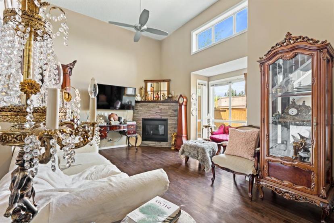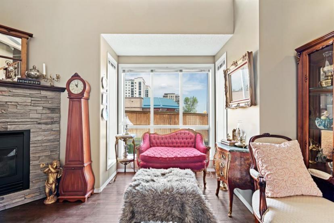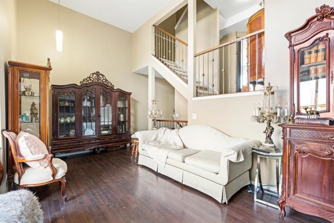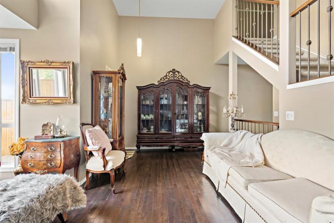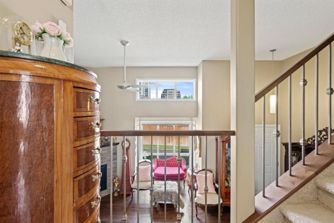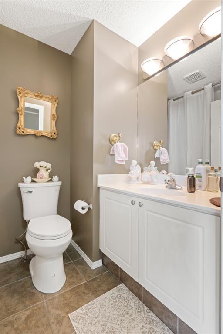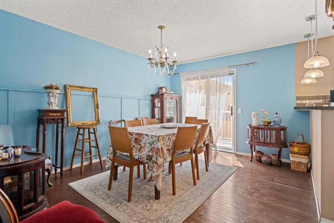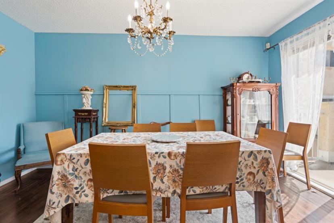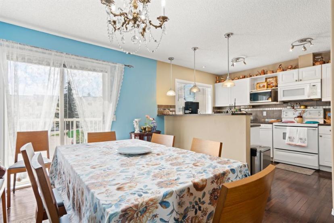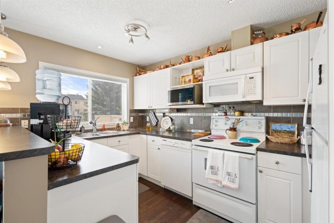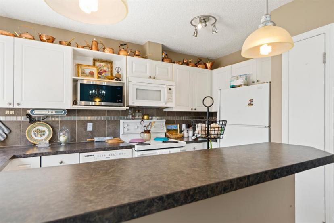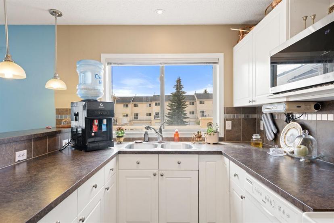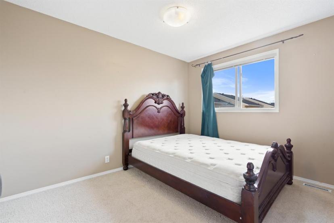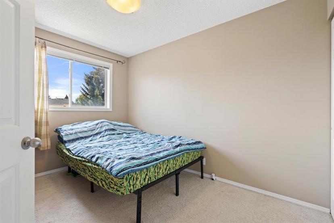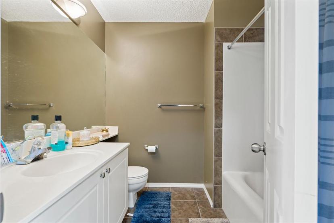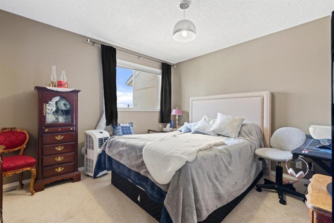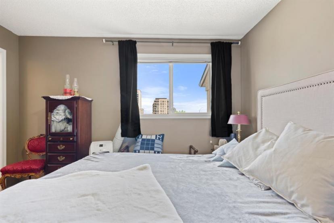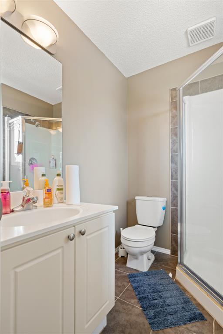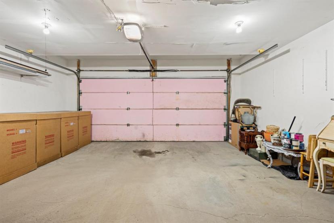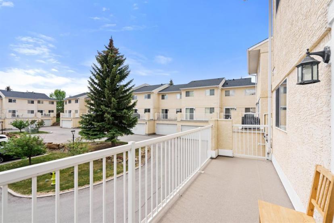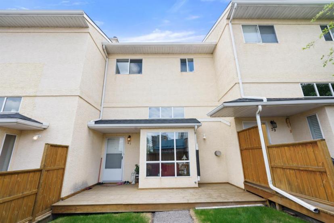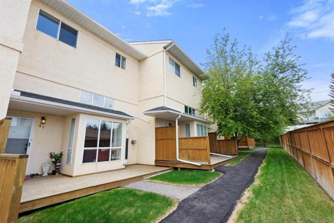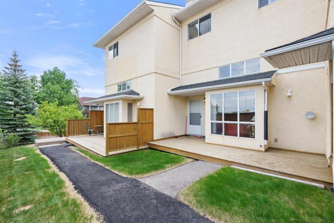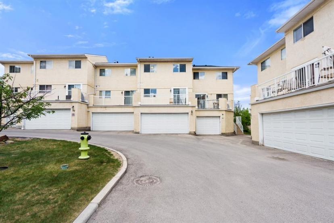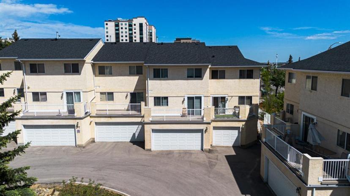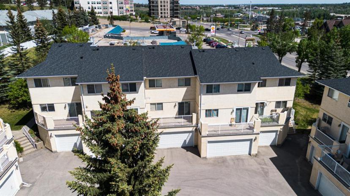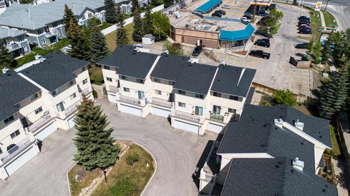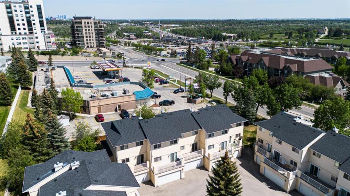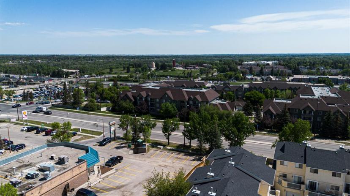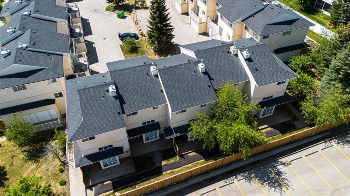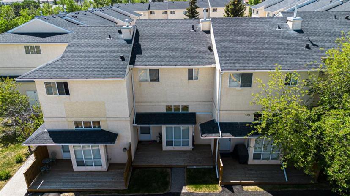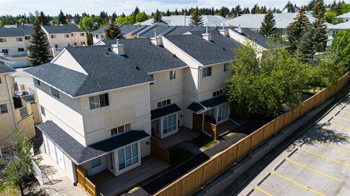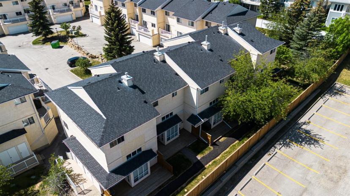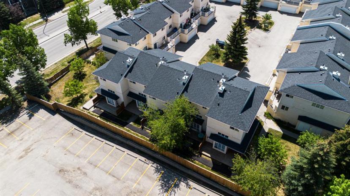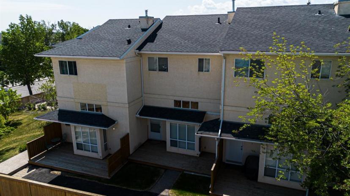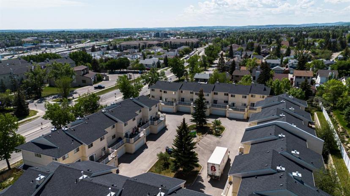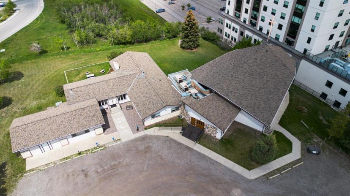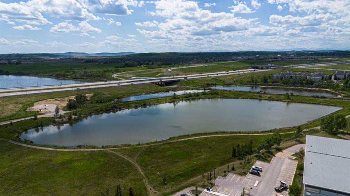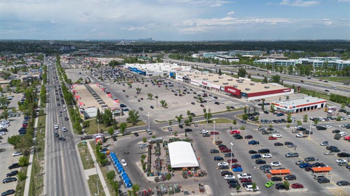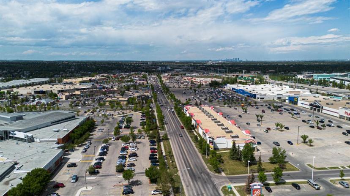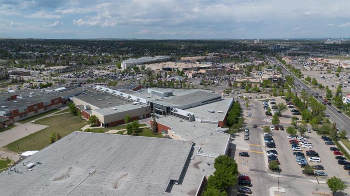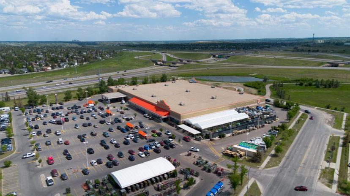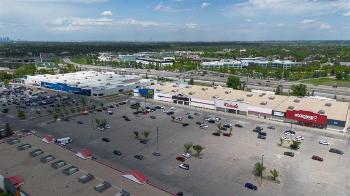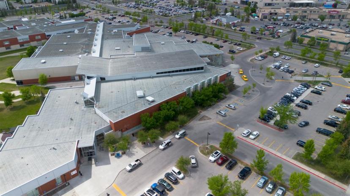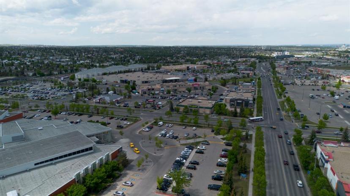- Alberta
- Calgary
41 Millrose Pl SW
CAD$xxx,xxx
41 Millrose Pl SWCalgary, Alberta, T2Y3J6
Sale
332| 1228.39 sqft
Listing information last updated on July 23rd, 2023 at 11:31pm UTC.

Open Map
Log in to view more information
Go To LoginSummary
IDA2054621
StatusSale
Ownership TypeCondominium/Strata
Brokered ByREAL BROKER
TypeResidential Townhouse,Attached
AgeConstructed Date: 1995
Land Size109.8 m2|0-4050 sqft
Square Footage1228.39 sqft
RoomsBed:3,Bath:3
Maint Fee444.11 / Monthly
Maint Fee Inclusions
Virtual Tour
Detail
Building
Bathroom Total3
Bedrooms Total3
Bedrooms Above Ground3
AppliancesRefrigerator,Dishwasher,Stove,Microwave Range Hood Combo,Humidifier,Window Coverings,Washer & Dryer
Architectural Style4 Level
Basement DevelopmentPartially finished
Basement TypePartial (Partially finished)
Constructed Date1995
Construction Style AttachmentAttached
Cooling TypeNone
Exterior FinishStucco
Fireplace PresentTrue
Fireplace Total1
Flooring TypeHardwood
Foundation TypePoured Concrete
Half Bath Total1
Heating TypeForced air
Size Interior1228.39 sqft
Total Finished Area1228.39 sqft
TypeRow / Townhouse
Land
Size Total109.8 m2|0-4,050 sqft
Size Total Text109.8 m2|0-4,050 sqft
Acreagefalse
AmenitiesPark,Playground
Fence TypeFence
Size Irregular109.80
Surrounding
Ammenities Near ByPark,Playground
Community FeaturesPets Allowed With Restrictions
Zoning DescriptionM-CG d44
Other
FeaturesNo Smoking Home,Parking
BasementPartially finished,Partial (Partially finished)
FireplaceTrue
HeatingForced air
Prop MgmtDiversified Management
Remarks
Welcome to your dream home in Millrise, Calgary! This exquisite townhouse is the epitome of elegance and comfort, boasting a remarkable 3-bedroom, 2.5-bath layout that perfectly combines style and functionality. Prepare to be captivated by its stunning 4-level split design, where each level offers a unique space for relaxation and entertainment.As you step inside, you'll be greeted by the timeless allure of hardwood floors that gracefully flow throughout the house, creating an ambiance of sophistication and warmth. The spacious living area provides the ideal setting for cozy gatherings or delightful evenings spent curled up by the fireplace with loved ones.The heart of this home lies in its well-appointed kitchen, where culinary delights come to life. The adjoining dining area offers a seamless flow for hosting memorable dinner parties or enjoying casual family meals.Retreat to the tranquil master suite, complete with an ensuite bathroom, providing a personal oasis to unwind and rejuvenate. The additional two bedrooms offer ample space for family members or guests, ensuring everyone has their own sanctuary.This townhouse goes above and beyond with its double attached garage, providing convenience and secure parking for your vehicles. With abundant storage space throughout, you can effortlessly keep your belongings organized and out of sight.Nestled in the vibrant community of Millrise, this home offers an enviable location close to a plethora of amenities and parks. Enjoy the convenience of nearby shopping centers, walking distance from train station, restaurants, and entertainment options, ensuring every need is within reach. Embrace an active lifestyle with access to picturesque parks and green spaces, perfect for morning jogs, leisurely strolls, or picnics with loved ones.Don't miss this extraordinary opportunity to make this sophisticated townhouse in Millrise your own. Embrace a life of comfort, style, and convenience in this remarkable home. Schedu le your private showing today and prepare to be enchanted! (id:22211)
The listing data above is provided under copyright by the Canada Real Estate Association.
The listing data is deemed reliable but is not guaranteed accurate by Canada Real Estate Association nor RealMaster.
MLS®, REALTOR® & associated logos are trademarks of The Canadian Real Estate Association.
Location
Province:
Alberta
City:
Calgary
Community:
Millrise
Room
Room
Level
Length
Width
Area
3pc Bathroom
Second
6.27
5.68
35.57
6.25 Ft x 5.67 Ft
4pc Bathroom
Second
6.33
7.51
47.57
6.33 Ft x 7.50 Ft
Bedroom
Second
9.25
11.52
106.54
9.25 Ft x 11.50 Ft
Bedroom
Second
9.19
11.52
105.79
9.17 Ft x 11.50 Ft
Primary Bedroom
Second
12.07
12.99
156.86
12.08 Ft x 13.00 Ft
Furnace
Bsmt
5.41
6.43
34.81
5.42 Ft x 6.42 Ft
Living
Main
18.73
13.91
260.60
18.75 Ft x 13.92 Ft
Dining
Main
10.93
13.91
151.98
10.92 Ft x 13.92 Ft
Kitchen
Main
7.91
12.34
97.54
7.92 Ft x 12.33 Ft
2pc Bathroom
Main
5.51
8.07
44.49
5.50 Ft x 8.08 Ft
Book Viewing
Your feedback has been submitted.
Submission Failed! Please check your input and try again or contact us

