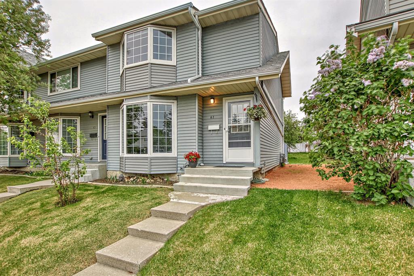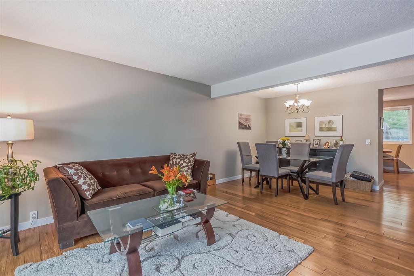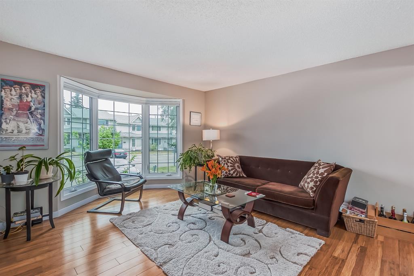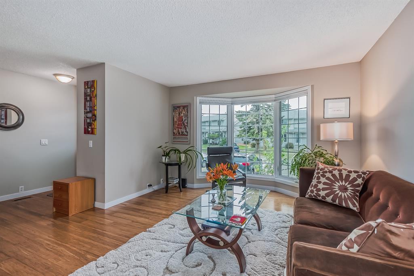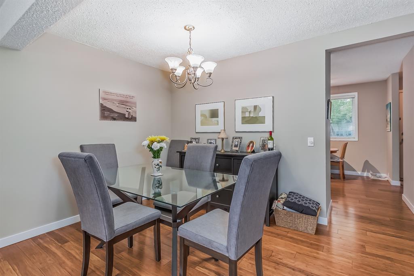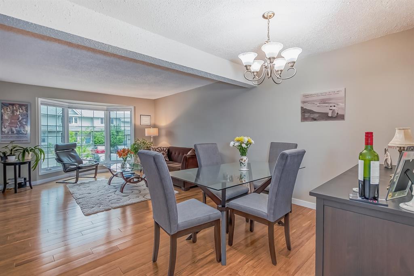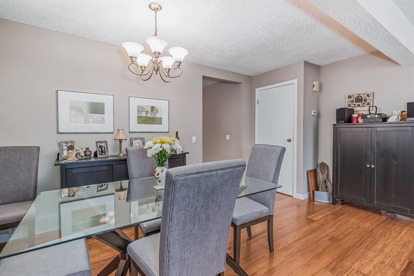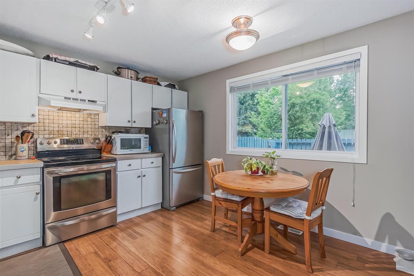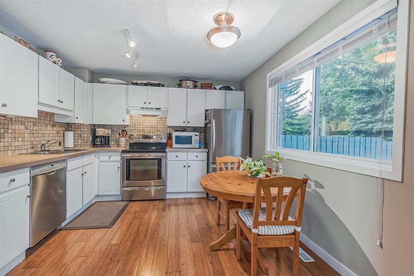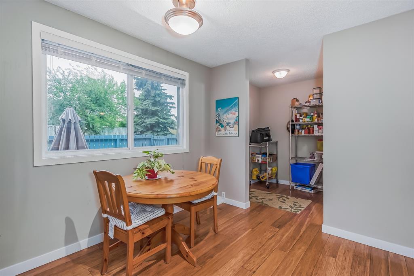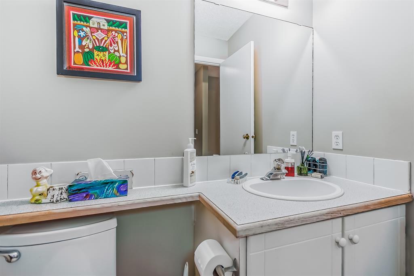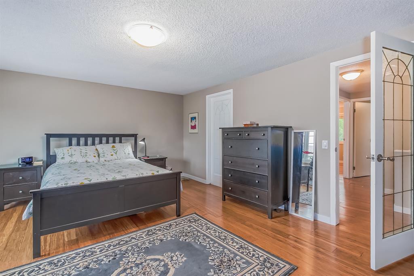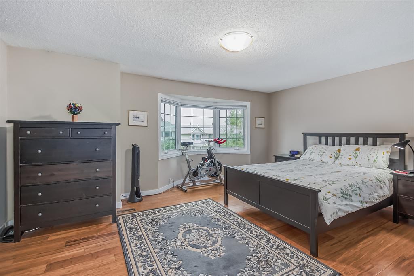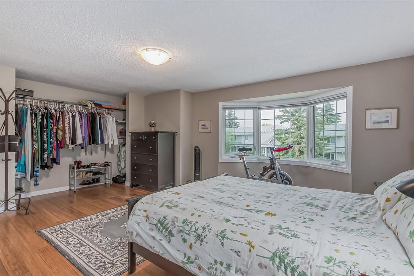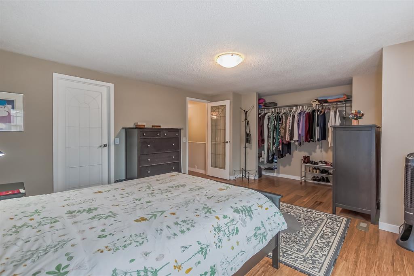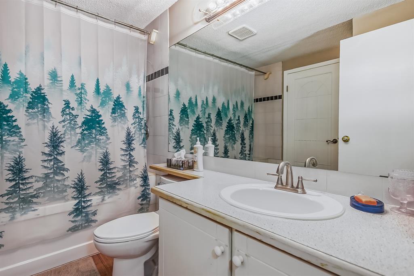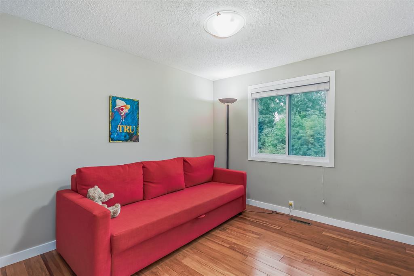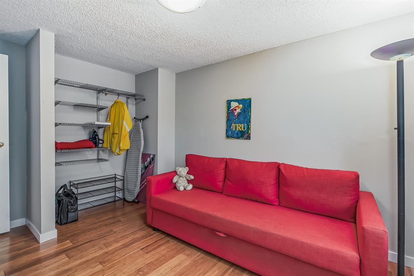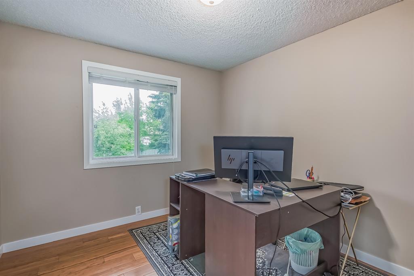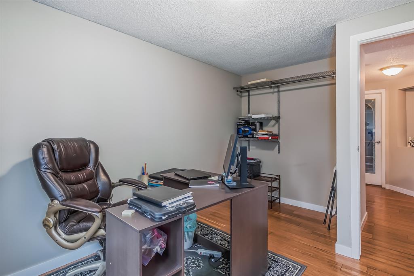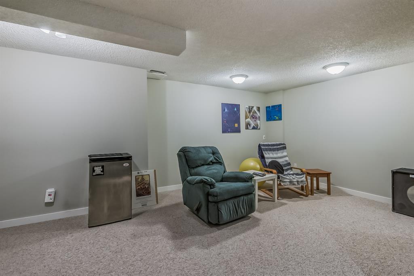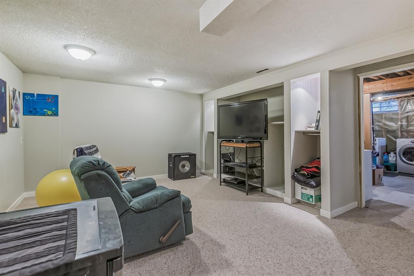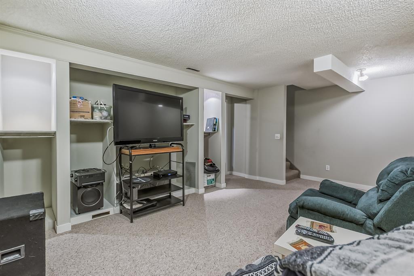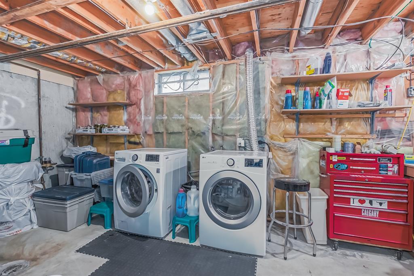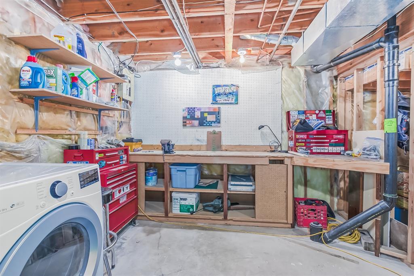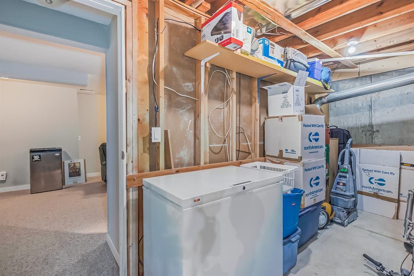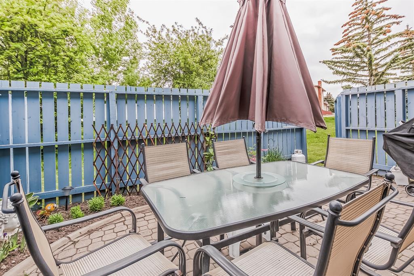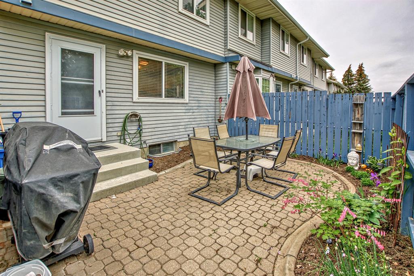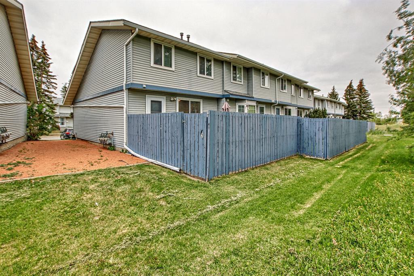- Alberta
- Calgary
41 Bermuda Lane NW
CAD$329,900
CAD$329,900 Asking price
41 Bermuda LANE NWCalgary, Alberta, T3K2K1
Delisted · Delisted ·
322| 1281 sqft
Listing information last updated on Tue Jun 13 2023 09:28:58 GMT-0400 (Eastern Daylight Time)

Open Map
Log in to view more information
Go To LoginSummary
IDA2046980
StatusDelisted
Ownership TypeCondominium/Strata
Brokered ByTHE REAL ESTATE COMPANY
TypeResidential Townhouse,Attached
AgeConstructed Date: 1981
Land SizeUnknown
Square Footage1281 sqft
RoomsBed:3,Bath:2
Maint Fee428.38 / Monthly
Maint Fee Inclusions
Detail
Building
Bathroom Total2
Bedrooms Total3
Bedrooms Above Ground3
AppliancesWasher,Refrigerator,Oven - Electric,Dishwasher,Dryer,Window Coverings
Basement DevelopmentFinished
Basement TypeFull (Finished)
Constructed Date1981
Construction Style AttachmentAttached
Cooling TypeNone
Exterior FinishVinyl siding
Fireplace PresentFalse
Flooring TypeWood
Foundation TypePoured Concrete
Half Bath Total1
Heating TypeForced air
Size Interior1281 sqft
Stories Total2
Total Finished Area1281 sqft
TypeRow / Townhouse
Land
Size Total TextUnknown
Acreagefalse
Fence TypeFence
Surrounding
Community FeaturesPets Allowed
Zoning DescriptionM-C1 d75
Other
FeaturesCloset Organizers,No Smoking Home
BasementFinished,Full (Finished)
FireplaceFalse
HeatingForced air
Prop MgmtAstoria
Remarks
Looking for a nice turn key condo in a quiet location? Clean AND bright with 3 bedrooms. 1 1/2 baths, bamboo floors, fresh paint, tasteful window coverings. South facing private back patio with lots of room. Family room down, lower basement storage room and the washer and dryer stay. Fences are being replaced in 2024 as part of regularly scheduled maintenance. 2 assigned parking spots w/plug ins right outside the front door. It's worth a look! (id:22211)
The listing data above is provided under copyright by the Canada Real Estate Association.
The listing data is deemed reliable but is not guaranteed accurate by Canada Real Estate Association nor RealMaster.
MLS®, REALTOR® & associated logos are trademarks of The Canadian Real Estate Association.
Location
Province:
Alberta
City:
Calgary
Community:
Beddington Heights
Room
Room
Level
Length
Width
Area
Primary Bedroom
Second
16.67
13.48
224.74
16.67 Ft x 13.50 Ft
Bedroom
Second
10.50
9.42
98.86
10.50 Ft x 9.42 Ft
Bedroom
Second
9.25
9.19
84.99
9.25 Ft x 9.17 Ft
4pc Bathroom
Second
9.32
7.19
66.95
9.33 Ft x 7.17 Ft
Family
Bsmt
18.08
12.93
233.68
18.08 Ft x 12.92 Ft
Living
Main
13.58
12.34
167.56
13.58 Ft x 12.33 Ft
Dining
Main
9.09
8.01
72.75
9.08 Ft x 8.00 Ft
Kitchen
Main
11.09
8.66
96.05
11.08 Ft x 8.67 Ft
Other
Main
7.19
5.18
37.25
7.17 Ft x 5.17 Ft
2pc Bathroom
Main
6.27
4.82
30.22
6.25 Ft x 4.83 Ft
Book Viewing
Your feedback has been submitted.
Submission Failed! Please check your input and try again or contact us

