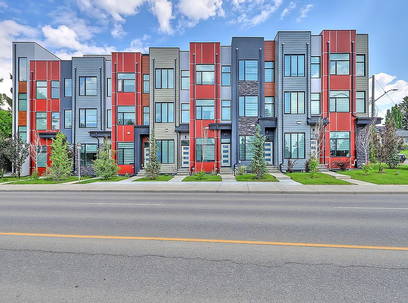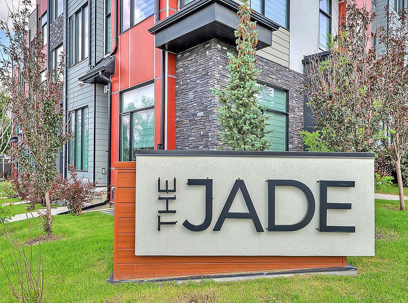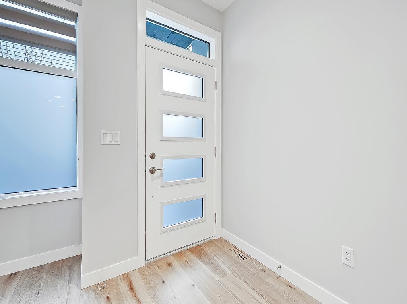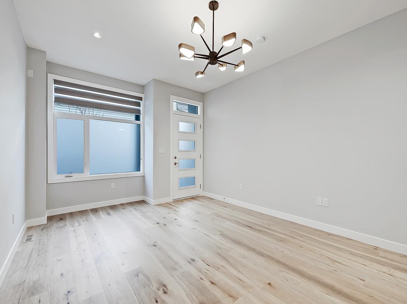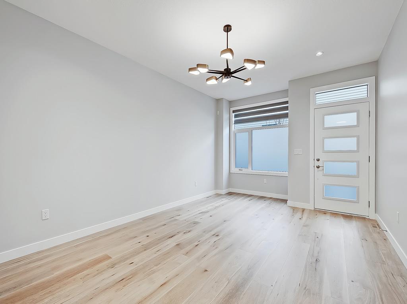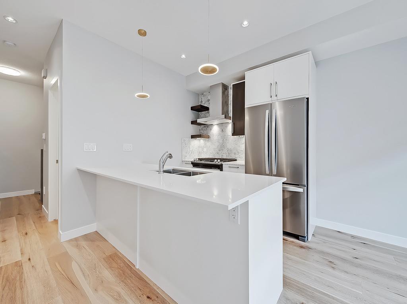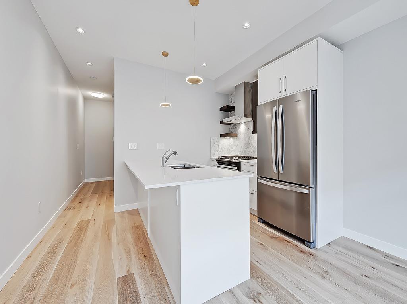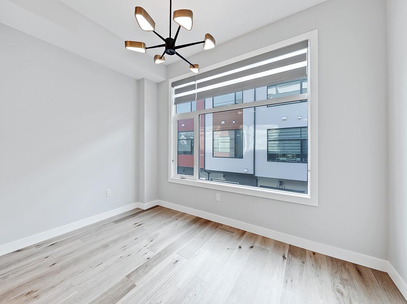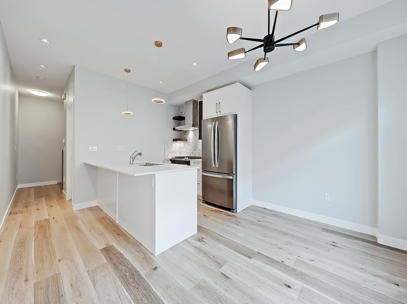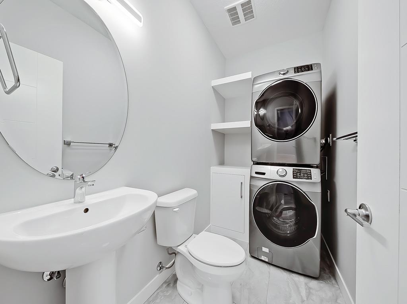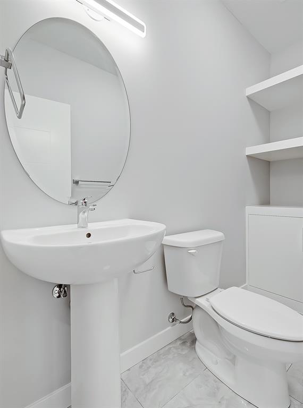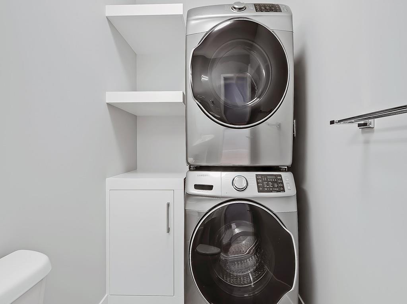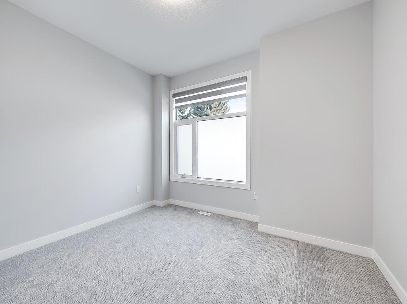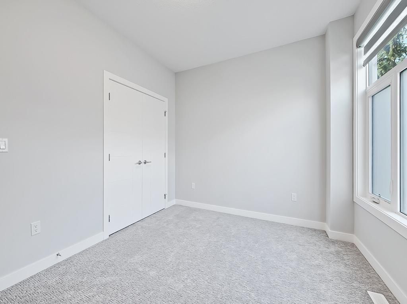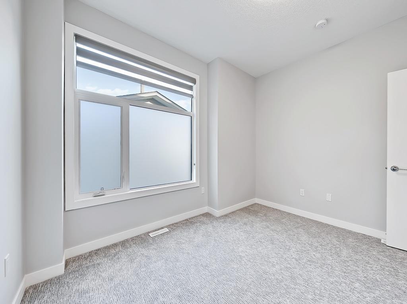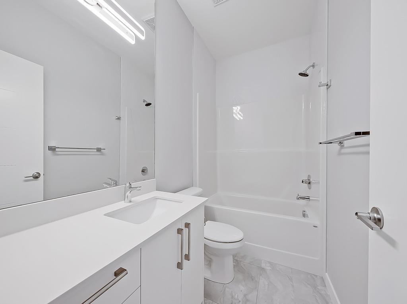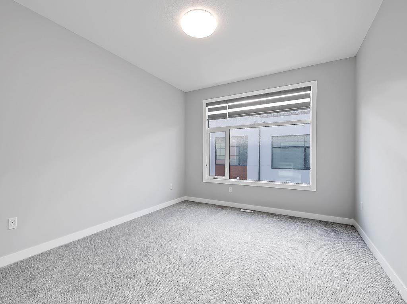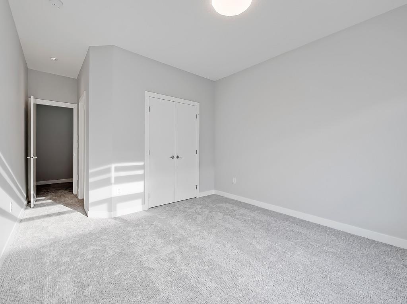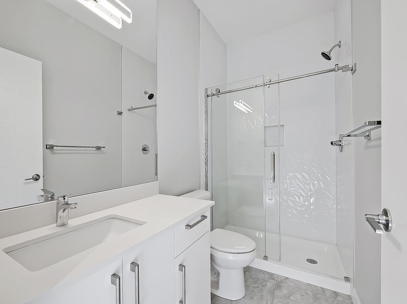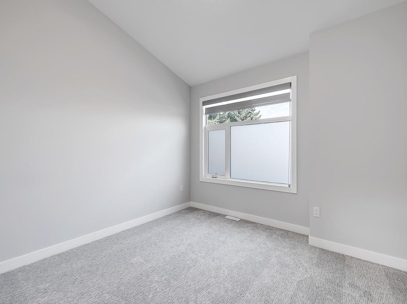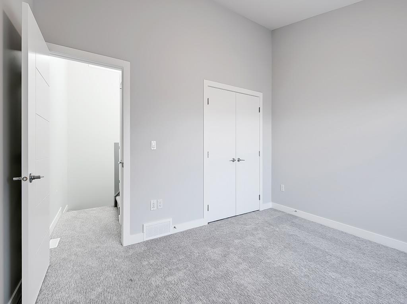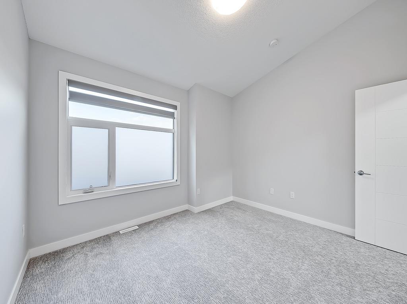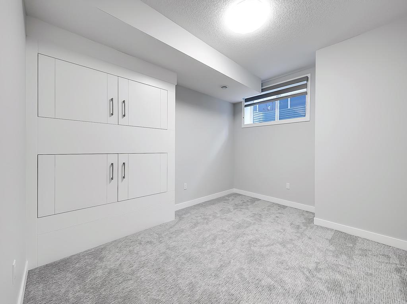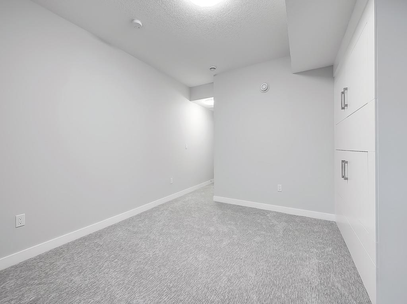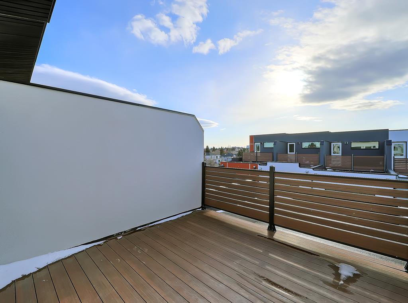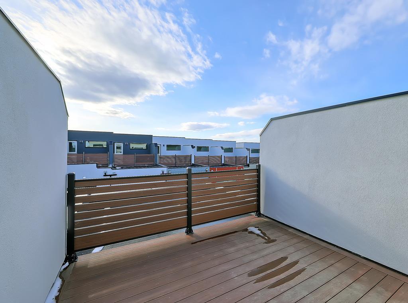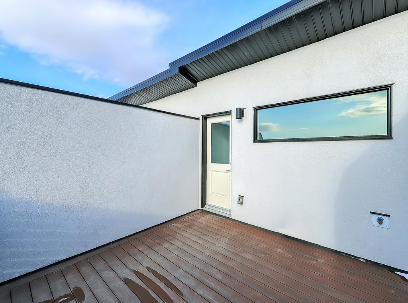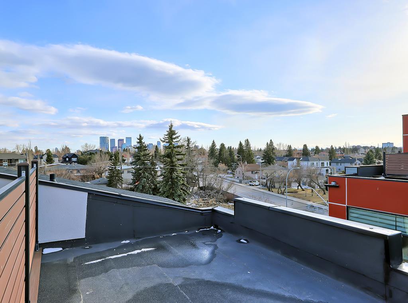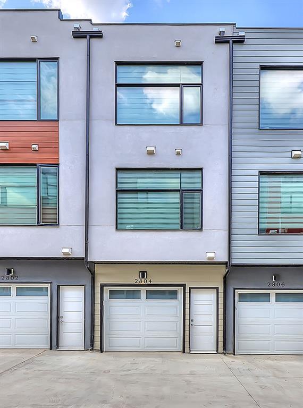- Alberta
- Calgary
408 27 Ave NE
CAD$495,000
CAD$495,000 Asking price
105 408 27 Avenue NECalgary, Alberta, T2E2A4
Delisted · Delisted ·
331| 1436.28 sqft
Listing information last updated on Thu Jun 22 2023 09:24:58 GMT-0400 (Eastern Daylight Time)

Open Map
Log in to view more information
Go To LoginSummary
IDA2053144
StatusDelisted
Ownership TypeCondominium/Strata
Brokered ByRE/MAX HOUSE OF REAL ESTATE
TypeResidential Townhouse,Attached
AgeConstructed Date: 2018
Land SizeUnknown
Square Footage1436.28 sqft
RoomsBed:3,Bath:3
Maint Fee214.88 / Monthly
Maint Fee Inclusions
Detail
Building
Bathroom Total3
Bedrooms Total3
Bedrooms Above Ground3
AppliancesWasher,Refrigerator,Dishwasher,Stove,Dryer,Microwave Range Hood Combo,Window Coverings
Basement DevelopmentFinished
Basement TypeFull (Finished)
Constructed Date2018
Construction MaterialWood frame
Construction Style AttachmentAttached
Cooling TypeNone
Exterior FinishComposite Siding,Stucco
Fireplace PresentFalse
Flooring TypeCarpeted,Ceramic Tile,Hardwood
Foundation TypePoured Concrete
Half Bath Total1
Heating FuelNatural gas
Heating TypeForced air
Size Interior1436.28 sqft
Total Finished Area1436.28 sqft
TypeRow / Townhouse
Land
Size Total TextUnknown
Acreagefalse
AmenitiesPark,Playground,Recreation Nearby
Fence TypeFence
Landscape FeaturesLandscaped
Oversize
Attached Garage
Surrounding
Ammenities Near ByPark,Playground,Recreation Nearby
Community FeaturesPets Allowed,Pets Allowed With Restrictions
Zoning DescriptionM-C1
Other
FeaturesPVC window,Closet Organizers,Parking
BasementFinished,Full (Finished)
FireplaceFalse
HeatingForced air
Unit No.105
Prop MgmtHomecare Realty
Remarks
Welcome to "The Jade"! This ideally located 17-unit, inner city townhome features an oversized attached garage, functional layout, high-end finishes and all around tremendous value. This 3 storey unit is a must see; featuring 3 bedrooms, 2.5 baths, a private roof top patio and over 1420F of meticulously designed executive living, the Jade is the epitome of high-end urban living. The builder took extra care when soundproofing between units with double drywall and Roxul insulation. The kitchen has full height cabinetry, gleaming quartz countertops, soft-close hinges and an upgraded appliance package. Elegant engineered hardwood are seen throughout the common living spaces. All of the bathrooms have high-end finishes, luxury tile work and heated tile floors in the master ensuite. The fully finished basement provides a bonus living space, room for a home office or an additional bedroom. Other upgrades and features include, Lux brand windows and doors, central vac rough in, Samsung washer/dryer included and a full blind package included. Convenient location less than 10 mins north of downtown with easy access to transit, schools, daycare, shopping, golf, restaurants and more. (id:22211)
The listing data above is provided under copyright by the Canada Real Estate Association.
The listing data is deemed reliable but is not guaranteed accurate by Canada Real Estate Association nor RealMaster.
MLS®, REALTOR® & associated logos are trademarks of The Canadian Real Estate Association.
Location
Province:
Alberta
City:
Calgary
Community:
Winston Heights/Mountview
Room
Room
Level
Length
Width
Area
Primary Bedroom
Second
13.68
12.24
167.42
4.17 M x 3.73 M
Bedroom
Second
12.24
10.24
125.27
3.73 M x 3.12 M
4pc Bathroom
Second
0.00
0.00
0.00
.00 M x .00 M
3pc Bathroom
Second
0.00
0.00
0.00
.00 M x .00 M
Bedroom
Third
12.24
11.52
140.92
3.73 M x 3.51 M
Other
Third
12.34
11.75
144.89
3.76 M x 3.58 M
Recreational, Games
Bsmt
13.09
11.58
151.61
3.99 M x 3.53 M
Living
Main
17.85
8.50
151.66
5.44 M x 2.59 M
Kitchen
Main
8.66
8.43
73.03
2.64 M x 2.57 M
Dining
Main
8.66
7.51
65.07
2.64 M x 2.29 M
2pc Bathroom
Main
0.00
0.00
0.00
.00 M x .00 M
Book Viewing
Your feedback has been submitted.
Submission Failed! Please check your input and try again or contact us

