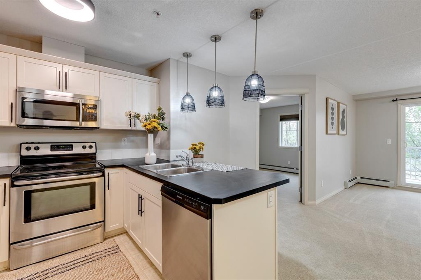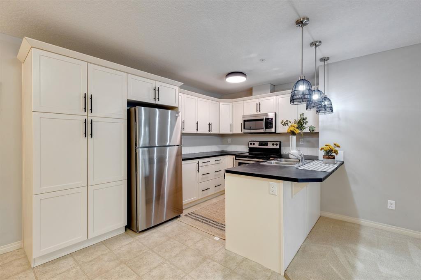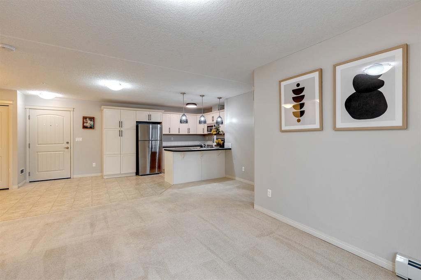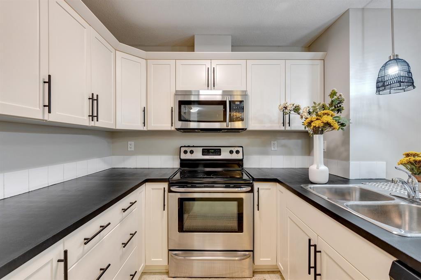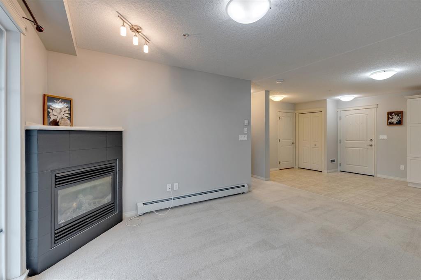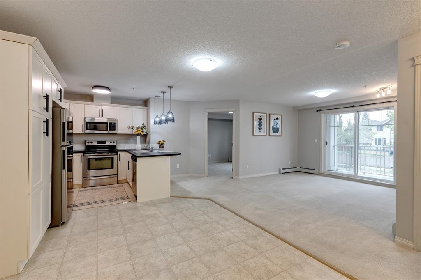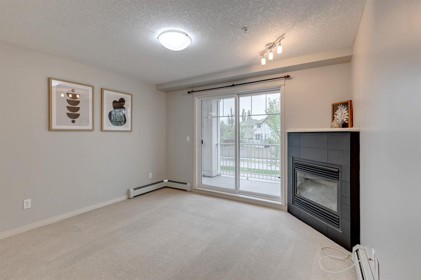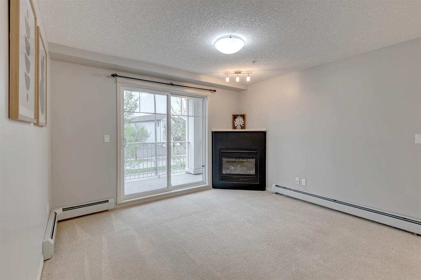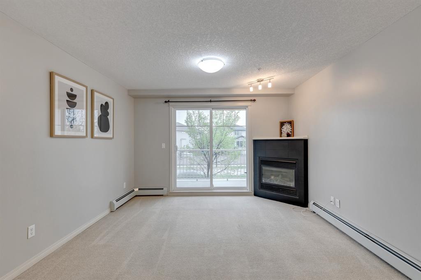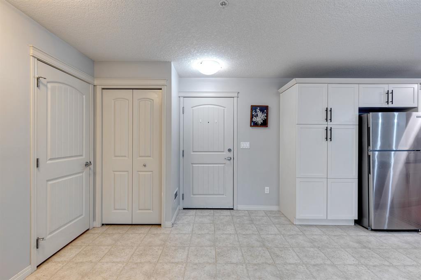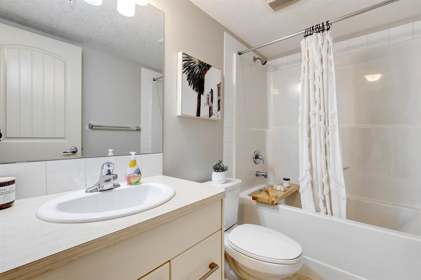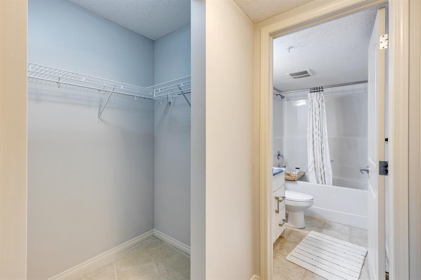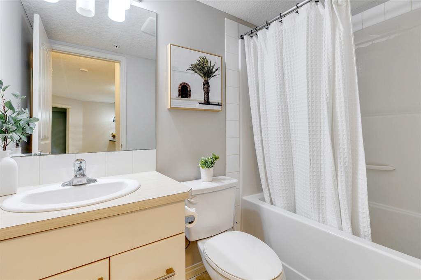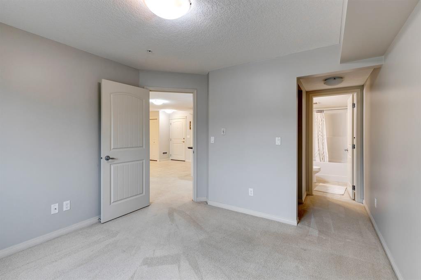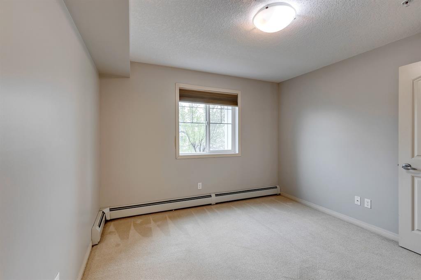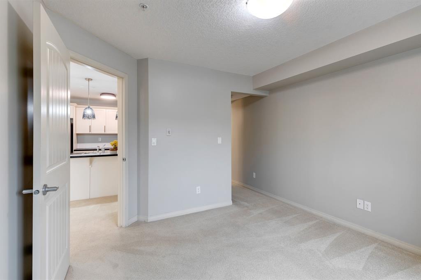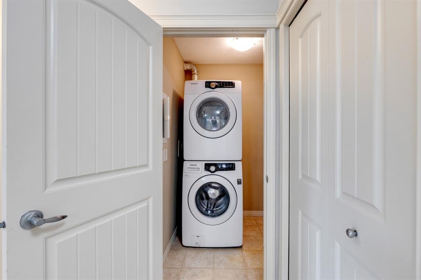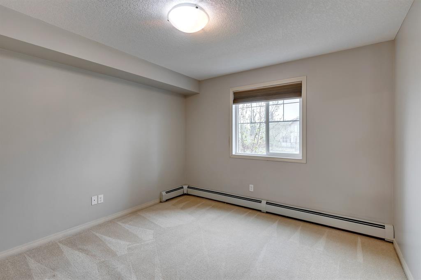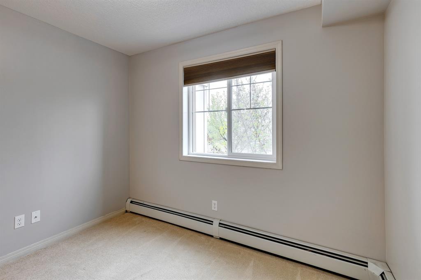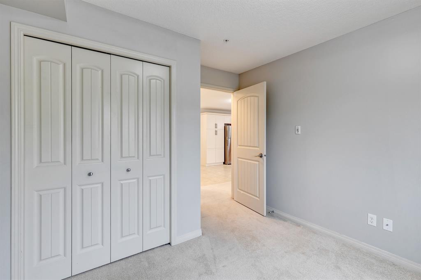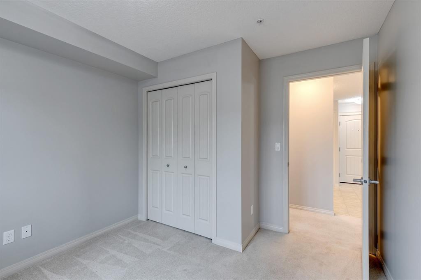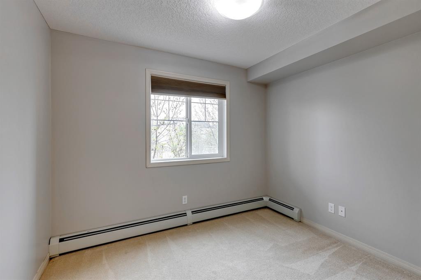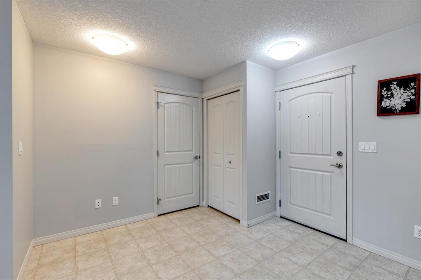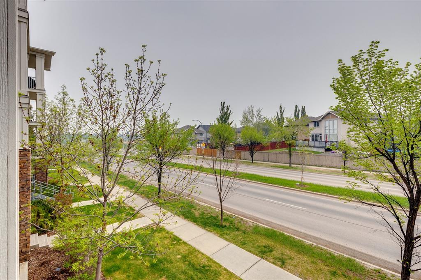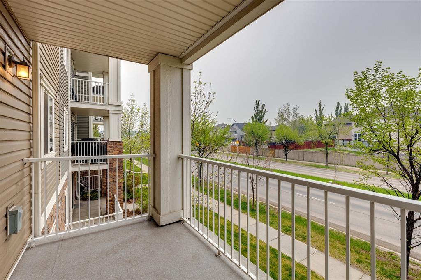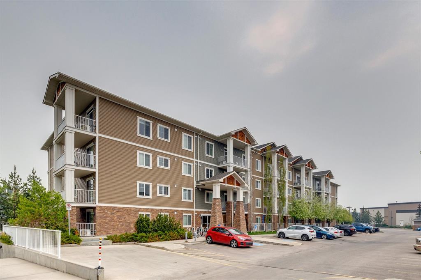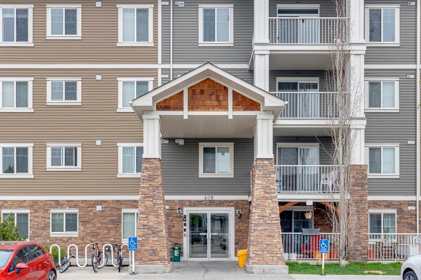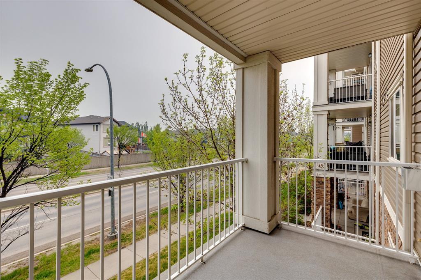- Alberta
- Calgary
406 Cranberry Pk SE
CAD$295,000
CAD$295,000 Asking price
206 406 CRANBERRY Park SECalgary, Alberta, T3M1Y9
Delisted · Delisted ·
221| 844.47 sqft
Listing information last updated on Fri Jun 30 2023 03:28:13 GMT-0400 (Eastern Daylight Time)

Open Map
Log in to view more information
Go To LoginSummary
IDA2051139
StatusDelisted
Ownership TypeCondominium/Strata
Brokered ByRE/MAX HOUSE OF REAL ESTATE
TypeResidential Apartment
AgeConstructed Date: 2013
Land SizeUnknown
Square Footage844.47 sqft
RoomsBed:2,Bath:2
Maint Fee508.45 / Monthly
Maint Fee Inclusions
Detail
Building
Bathroom Total2
Bedrooms Total2
Bedrooms Above Ground2
AppliancesWasher,Refrigerator,Dishwasher,Stove,Dryer,Microwave,Window Coverings
Constructed Date2013
Construction MaterialWood frame
Construction Style AttachmentAttached
Cooling TypeCentral air conditioning
Exterior FinishStone,Vinyl siding
Fireplace PresentFalse
Flooring TypeCarpeted,Linoleum
Half Bath Total0
Heating FuelNatural gas
Heating TypeBaseboard heaters
Size Interior844.47 sqft
Stories Total4
Total Finished Area844.47 sqft
TypeApartment
Land
Size Total TextUnknown
Acreagefalse
AmenitiesPark,Playground
Garage
Heated Garage
Underground
Surrounding
Ammenities Near ByPark,Playground
Community FeaturesPets Allowed With Restrictions
Zoning DescriptionM-2
Other
FeaturesSee remarks,Parking
FireplaceFalse
HeatingBaseboard heaters
Unit No.206
Prop MgmtMontgomery Ross
Remarks
**BACK ON MARKET DUE TO FINANCING** 2 BEDROOMS | 2 BATHROOMS | PET-FRIENDLY BUILDING | STAINLESS STEEL APPLIANCES | AIR CONDITIONING | ATTENTION INVESTORS, DOWNSIZERS AND FIRST TIME HOME BUYERS | CONDO FEES INCLUDE HEAT, GAS AND WATER! | Welcome to Cranston Place where this bright & open 2 Bedroom & 2 Bathroom condo wows in one of the best family neighbourhoods in SE Calgary, Cranston, that boasts giving you so much more than many other condos have to offer- pets via board approval, in-suite laundry, and blocks to amenities, restaurants & shopping! This “like” new OPEN floor plan with a bedroom and bathroom on each side of the unit, separated by a well-sized living room features stainless steel appliances, a bright & modern kitchen, sophisticated dining area, appointed living room with sliding glass doors leading to the sunny balcony, two well-sized bedrooms, plus in-suite laundry. The spacious primary bathroom offers a walk-in closet and 4 piece ensuite with a large shower. The second bedroom on the other side of the unit is next to the 4 piece main bathroom with a soaker tub/shower. Don’t miss the ensuite laundry with ample storage. Also, don’t forget the underground titled parking spot! Being close to main routes such as Deerfoot Trail & Stoney Trail give residents of Cranston very quick access to the rest of city centres. Recreational, professional & essential amenities are found throughout Cranston & immediately surrounding communities, meaning you don’t need to travel far for the things you need. Don’t miss this sought condo in the sought after community of Cranston! (id:22211)
The listing data above is provided under copyright by the Canada Real Estate Association.
The listing data is deemed reliable but is not guaranteed accurate by Canada Real Estate Association nor RealMaster.
MLS®, REALTOR® & associated logos are trademarks of The Canadian Real Estate Association.
Location
Province:
Alberta
City:
Calgary
Community:
Cranston
Room
Room
Level
Length
Width
Area
Kitchen
Main
12.66
9.74
123.40
12.67 Ft x 9.75 Ft
Dining
Main
8.01
6.00
48.06
8.00 Ft x 6.00 Ft
Living
Main
14.24
12.01
170.98
14.25 Ft x 12.00 Ft
Laundry
Main
5.51
4.92
27.13
5.50 Ft x 4.92 Ft
Other
Main
12.01
6.00
72.09
12.00 Ft x 6.00 Ft
Primary Bedroom
Main
11.42
10.99
125.49
11.42 Ft x 11.00 Ft
Bedroom
Main
10.83
9.91
107.27
10.83 Ft x 9.92 Ft
4pc Bathroom
Main
7.74
4.92
38.10
7.75 Ft x 4.92 Ft
4pc Bathroom
Main
8.01
4.92
39.40
8.00 Ft x 4.92 Ft
Book Viewing
Your feedback has been submitted.
Submission Failed! Please check your input and try again or contact us

