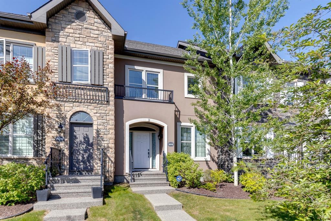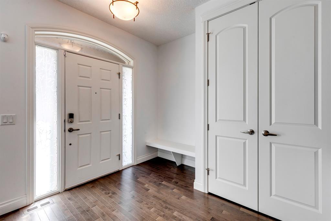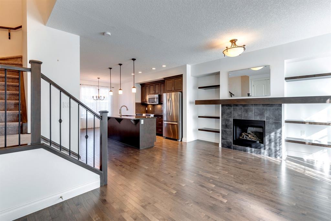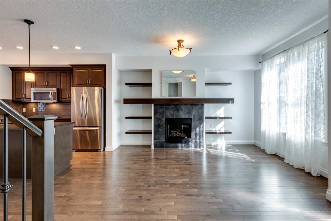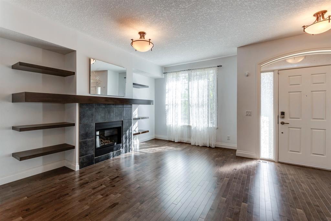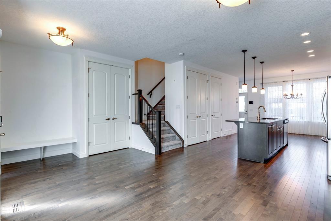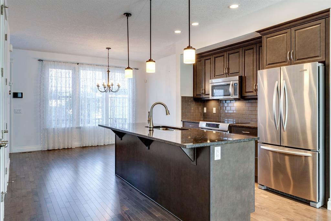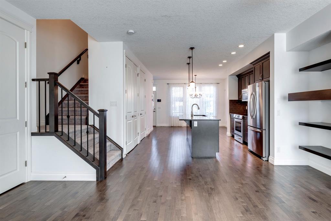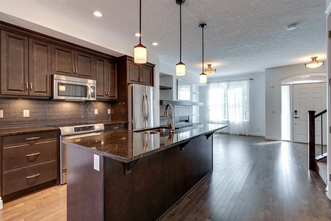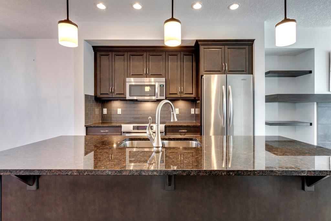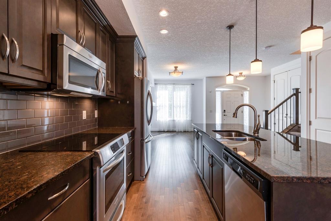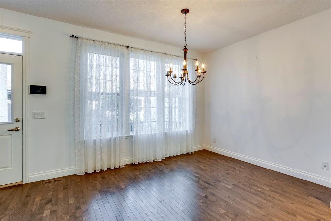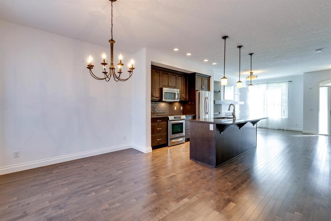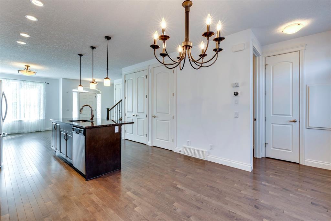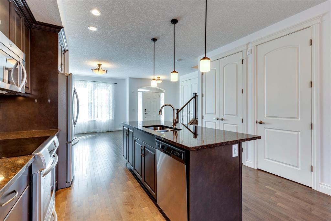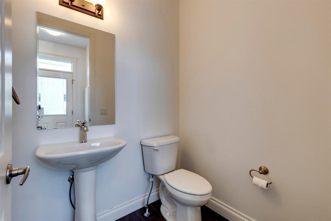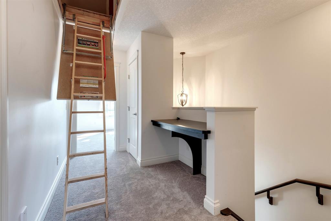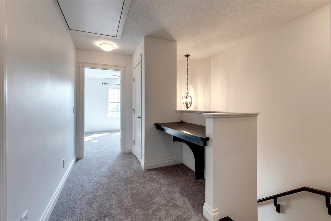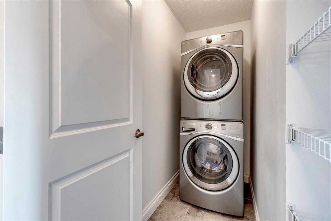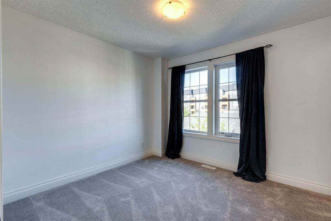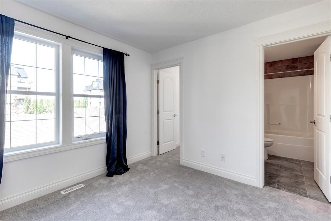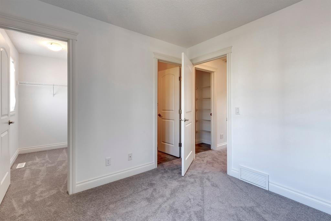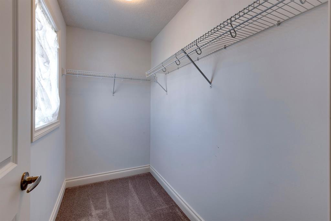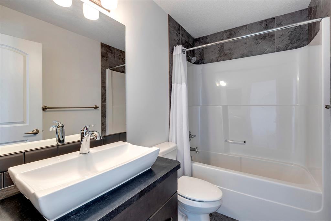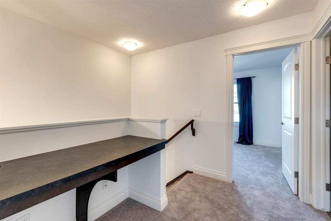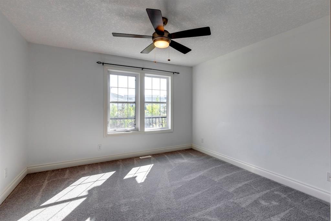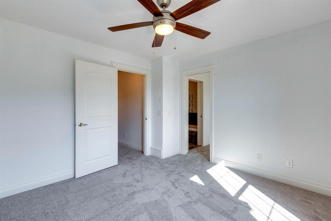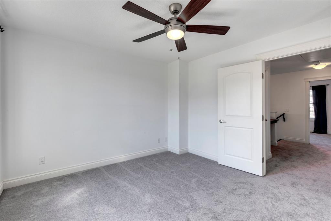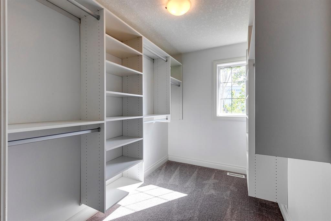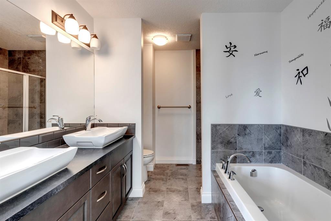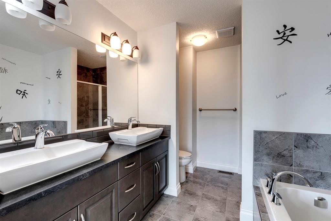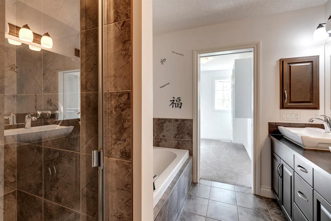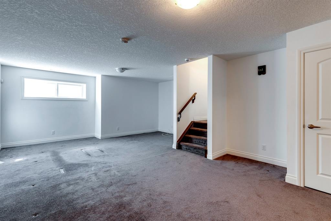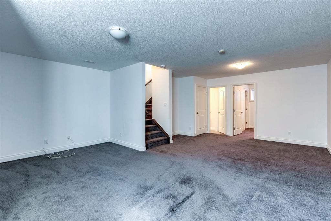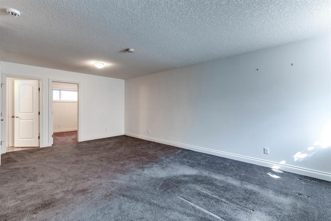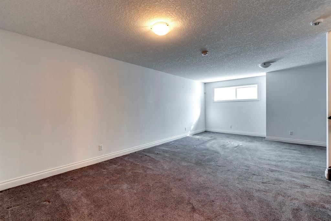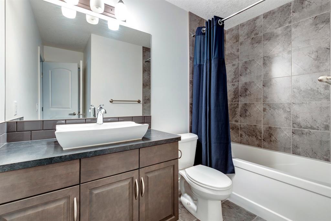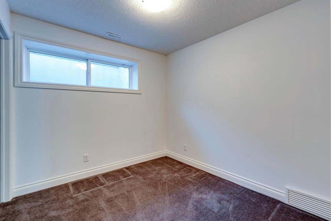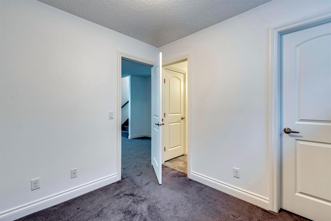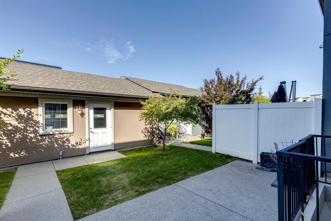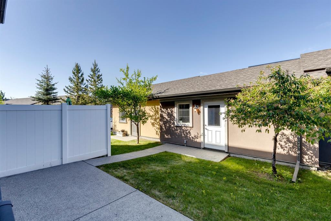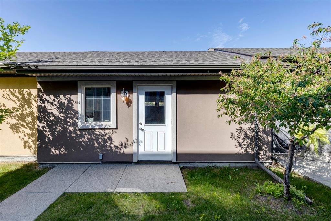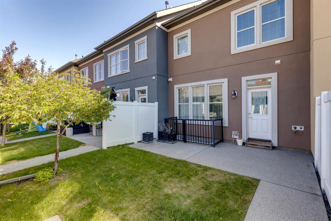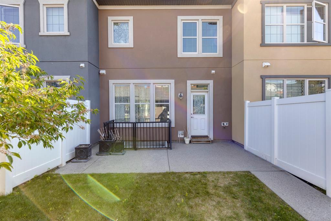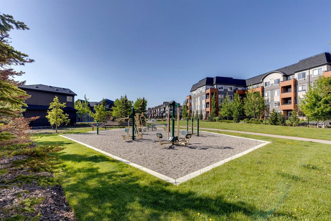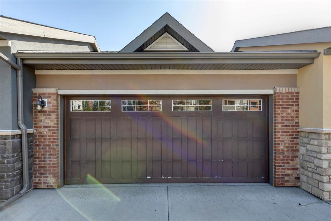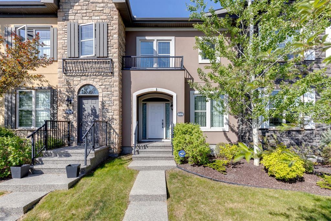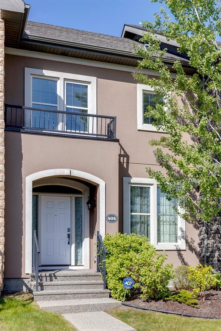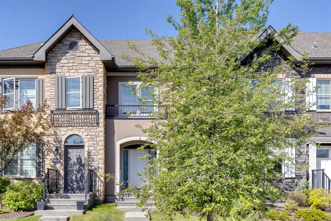- Alberta
- Calgary
404 Quarry Park Blvd SE
CAD$569,900
CAD$569,900 Asking price
404 Quarry Park Boulevard SECalgary, Alberta, T2C5M9
Delisted · Delisted ·
342| 1309.59 sqft
Listing information last updated on Wed Jun 28 2023 09:16:25 GMT-0400 (Eastern Daylight Time)

Open Map
Log in to view more information
Go To LoginSummary
IDA2053595
StatusDelisted
Ownership TypeCondominium/Strata
Brokered ByCENTURY 21 BAMBER REALTY LTD.
TypeResidential Townhouse,Attached
AgeConstructed Date: 2013
Land Size204 m2|0-4050 sqft
Square Footage1309.59 sqft
RoomsBed:3,Bath:4
Maint Fee375 / Monthly
Maint Fee Inclusions
Detail
Building
Bathroom Total4
Bedrooms Total3
Bedrooms Above Ground3
AppliancesRefrigerator,Dishwasher,Stove,Microwave Range Hood Combo,Washer & Dryer
Basement DevelopmentFinished
Basement TypeFull (Finished)
Constructed Date2013
Construction MaterialWood frame
Construction Style AttachmentAttached
Cooling TypeNone
Exterior FinishStucco
Fireplace PresentTrue
Fireplace Total1
Flooring TypeCarpeted,Ceramic Tile,Hardwood
Foundation TypePoured Concrete
Half Bath Total1
Heating FuelNatural gas
Heating TypeOther,Forced air
Size Interior1309.59 sqft
Stories Total2
Total Finished Area1309.59 sqft
TypeRow / Townhouse
Land
Size Total204 m2|0-4,050 sqft
Size Total Text204 m2|0-4,050 sqft
Acreagefalse
AmenitiesGolf Course,Park,Playground
Fence TypePartially fenced
Landscape FeaturesLandscaped,Lawn
Size Irregular204.00
Surrounding
Ammenities Near ByGolf Course,Park,Playground
Community FeaturesGolf Course Development,Pets Allowed
Zoning DescriptionM-G d44
Other
FeaturesBack lane,PVC window,No Animal Home,No Smoking Home
BasementFinished,Full (Finished)
FireplaceTrue
HeatingOther,Forced air
Prop MgmtConnelly & Company Management
Remarks
Introducing a stunning 3-bedroom townhouse in the heart of Quarry Park that exudes timeless elegance and offers an array of luxurious features. This meticulously designed residence boasts not only 3 spacious bedrooms but also 2 of the bedroom featuring double ensuite bathrooms, ensuring ultimate privacy and comfort for you and your loved ones and the third bedroom also has access to it's own bathroom.Step inside and be captivated by the sophisticated ambiance, enhanced by the tasteful finishes throughout. The kitchen, adorned with exquisite granite counters and stainless appliances, invites you to indulge your culinary passions in style. Whether you're hosting a dinner party or enjoying a quiet meal, this culinary haven sets the stage for memorable experiences.With a total of 4 bathrooms, convenience and privacy are never compromised. Every member of your household will appreciate the abundance of space and the modern amenities such as double vanity sinks in the primary carefully incorporated into each one.Need extra space for guests or a home office? Look no further! The there is a office niche in the upstairs hall and if that is not enough room the basement features an additional bedroom, providing the versatility you desire. This bonus space can be easily transformed to suit your needs, whether it be a cozy retreat or a functional workspace.Parking will never be a concern, as this remarkable townhouse offers a double garage, providing ample space for your vehicles and extra storage. In addition, the second level features a usable attic that contains the furnace and hot water heater as well as ample seasonal storage it needed.Located in a sought-after Quarry Park, this townhouse offers a perfect blend of comfort, style, and convenience. Enjoy easy access to nearby amenities, including shops, restaurants, and recreational facilities, ensuring a vibrant and fulfilling lifestyle.Don't miss this rare opportunity to own a true gem in the heart of the city. Schedule a viewing today and experience the epitome of luxurious urban living! (id:22211)
The listing data above is provided under copyright by the Canada Real Estate Association.
The listing data is deemed reliable but is not guaranteed accurate by Canada Real Estate Association nor RealMaster.
MLS®, REALTOR® & associated logos are trademarks of The Canadian Real Estate Association.
Location
Province:
Alberta
City:
Calgary
Community:
Douglasdale/Glen
Room
Room
Level
Length
Width
Area
Laundry
Second
7.91
3.25
25.68
7.92 Ft x 3.25 Ft
Other
Second
11.68
7.84
91.58
11.67 Ft x 7.83 Ft
Primary Bedroom
Second
12.50
11.68
146.00
12.50 Ft x 11.67 Ft
Bedroom
Second
10.50
10.01
105.06
10.50 Ft x 10.00 Ft
Bedroom
Second
9.25
8.83
81.65
9.25 Ft x 8.83 Ft
4pc Bathroom
Second
8.23
4.99
41.07
8.25 Ft x 5.00 Ft
5pc Bathroom
Second
9.91
8.17
80.94
9.92 Ft x 8.17 Ft
Family
Bsmt
23.33
12.50
291.58
23.33 Ft x 12.50 Ft
4pc Bathroom
Bsmt
8.99
4.92
44.24
9.00 Ft x 4.92 Ft
Kitchen
Main
13.16
10.50
138.12
13.17 Ft x 10.50 Ft
Dining
Main
13.16
9.68
127.33
13.17 Ft x 9.67 Ft
Living
Main
12.83
9.68
124.16
12.83 Ft x 9.67 Ft
Foyer
Main
9.68
6.17
59.70
9.67 Ft x 6.17 Ft
Other
Main
8.50
4.99
42.38
8.50 Ft x 5.00 Ft
2pc Bathroom
Main
5.68
4.92
27.93
5.67 Ft x 4.92 Ft
Office
Upper
4.49
2.66
11.94
4.50 Ft x 2.67 Ft
Book Viewing
Your feedback has been submitted.
Submission Failed! Please check your input and try again or contact us

