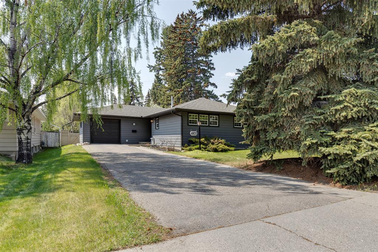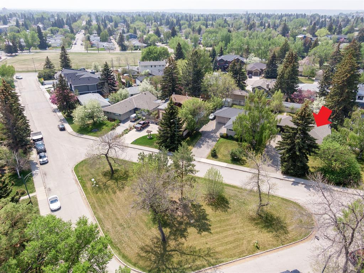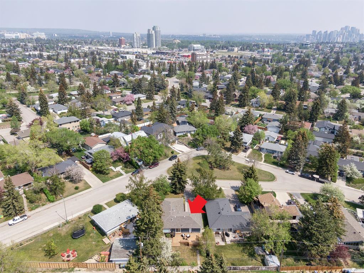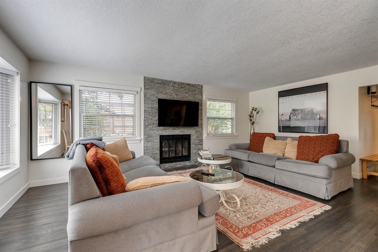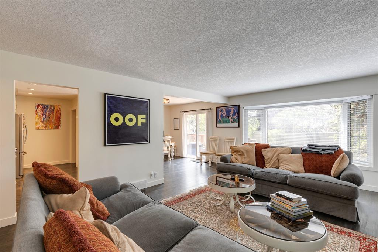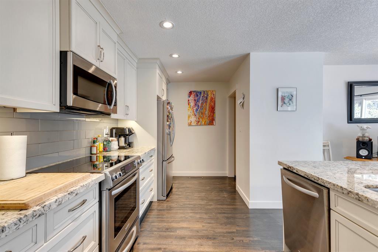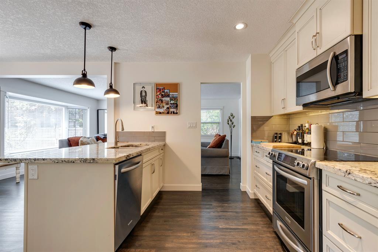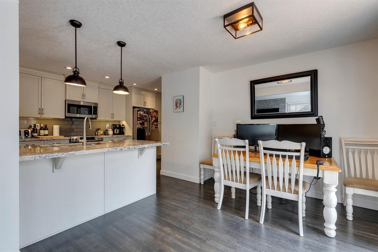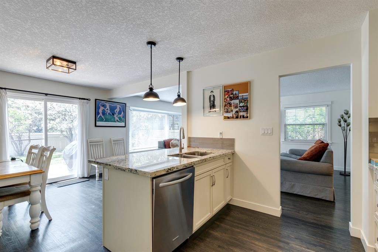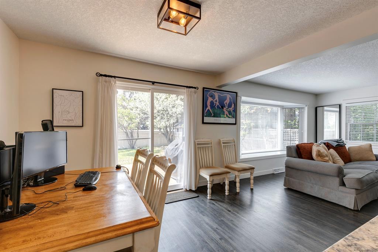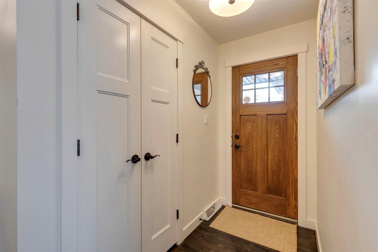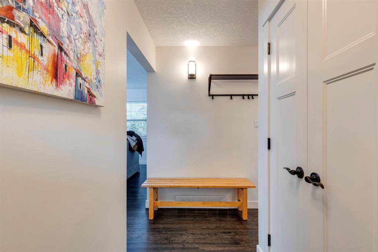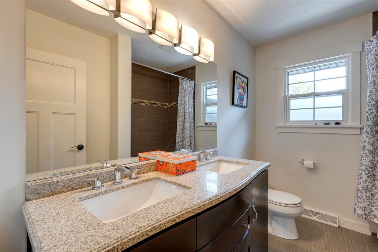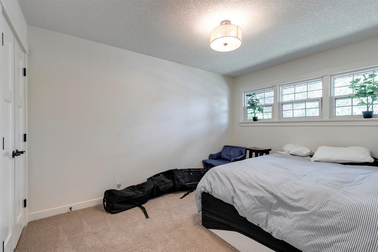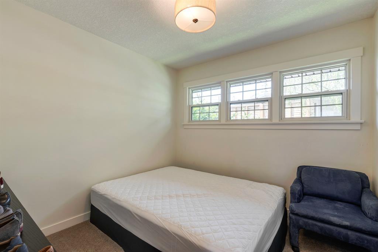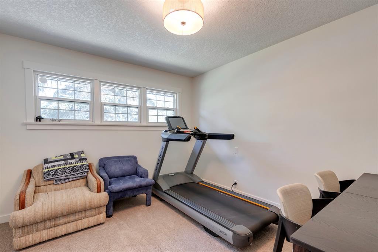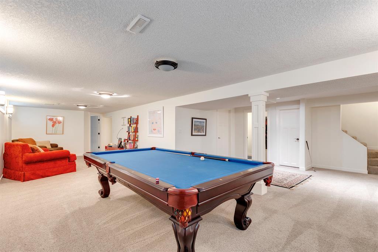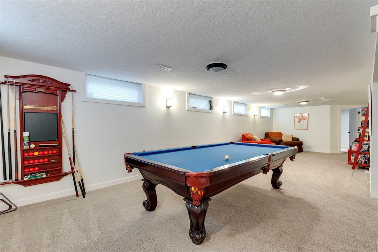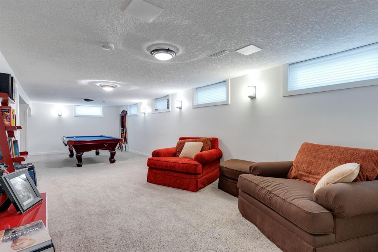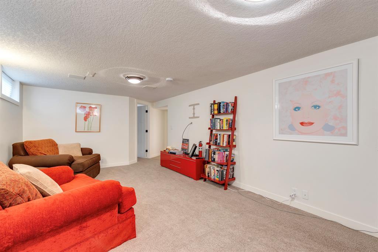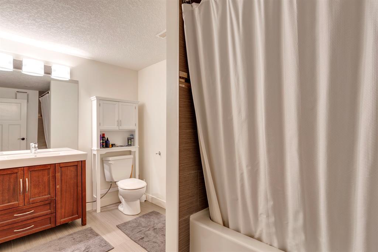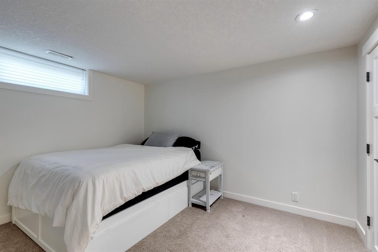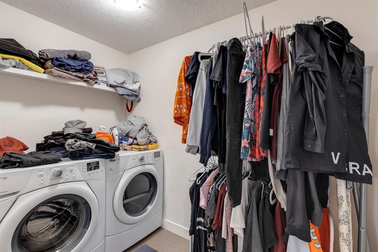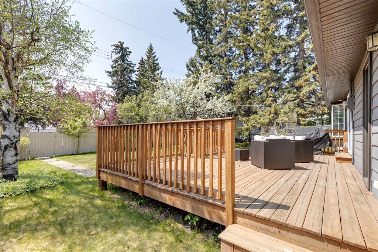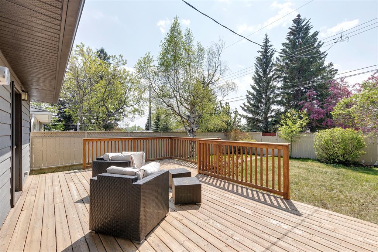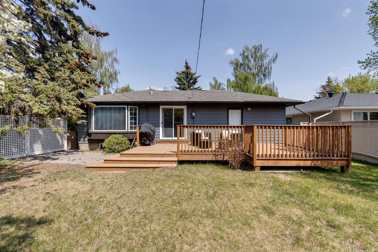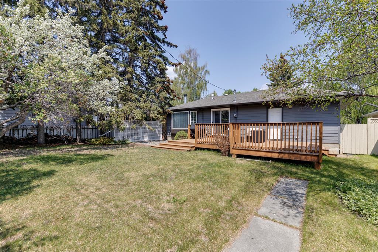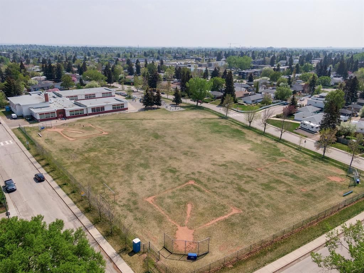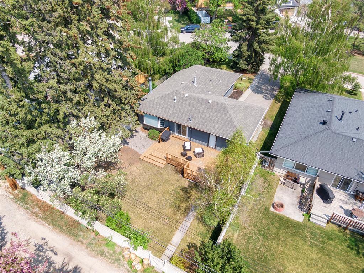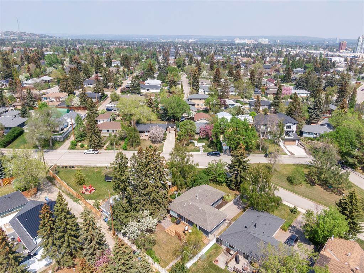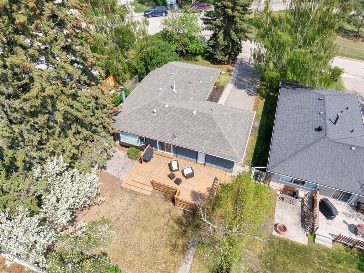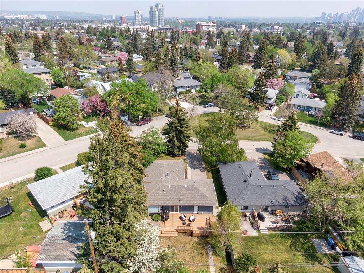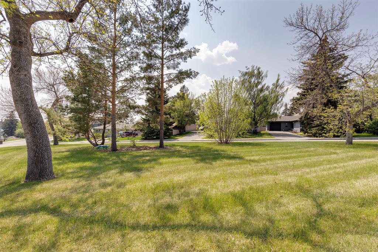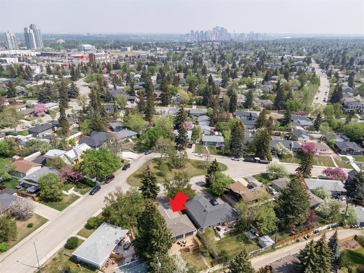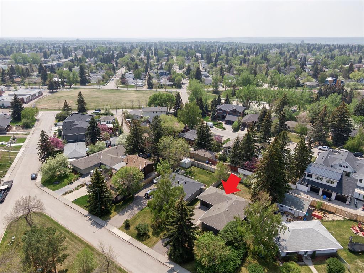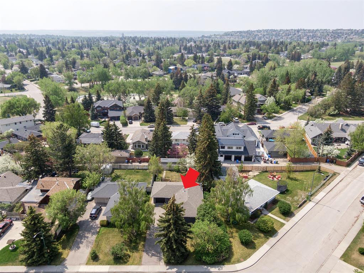- Alberta
- Calgary
4031 Grove Hill Rd SW
CAD$949,900
CAD$949,900 Asking price
4031 Grove Hill Road SWCalgary, Alberta, T3E4E5
Delisted
3+123| 1188.64 sqft
Listing information last updated on Sat Nov 18 2023 20:20:49 GMT-0500 (Eastern Standard Time)

Open Map
Log in to view more information
Go To LoginSummary
IDA2051271
StatusDelisted
Ownership TypeFreehold
Brokered ByROYAL LEPAGE BENCHMARK
TypeResidential House,Detached,Bungalow
AgeConstructed Date: 1954
Land Size610 m2|4051 - 7250 sqft
Square Footage1188.64 sqft
RoomsBed:3+1,Bath:2
Virtual Tour
Detail
Building
Bathroom Total2
Bedrooms Total4
Bedrooms Above Ground3
Bedrooms Below Ground1
AppliancesWasher,Refrigerator,Dishwasher,Stove,Dryer,Microwave Range Hood Combo,Garage door opener
Architectural StyleBungalow
Basement DevelopmentFinished
Basement TypeFull (Finished)
Constructed Date1954
Construction MaterialWood frame
Construction Style AttachmentDetached
Cooling TypeNone
Exterior FinishWood siding
Fireplace PresentTrue
Fireplace Total1
Flooring TypeCarpeted,Ceramic Tile,Hardwood
Foundation TypePoured Concrete
Half Bath Total0
Heating TypeForced air
Size Interior1188.64 sqft
Stories Total1
Total Finished Area1188.64 sqft
TypeHouse
Land
Size Total610 m2|4,051 - 7,250 sqft
Size Total Text610 m2|4,051 - 7,250 sqft
Acreagefalse
AmenitiesPark,Playground,Recreation Nearby
Fence TypeFence
Landscape FeaturesLandscaped,Lawn
Size Irregular610.00
Concrete
Attached Garage
Surrounding
Ammenities Near ByPark,Playground,Recreation Nearby
Zoning DescriptionR-C1
Other
FeaturesTreed,Back lane,Level
BasementFinished,Full (Finished)
FireplaceTrue
HeatingForced air
Remarks
Don't miss out on this fantastic home in the desirable neighbourhood of Glendale! Over 2,300 sq ft of finished living space in this 4 bedroom, 2 bathroom bungalow, situated on a huge 60' x 130' lot. This home is bright and open with large windows and a clean white palette throughout. The main floor is perfectly set-up for entertaining! Overlooking the backyard and open to the dining area and living room, the kitchen has granite counter tops, stainless steel appliances, recessed lighting and nice size breakfast bar. The living room with beautiful bay window and gas burning fireplace is great for entertaining with direct access to the back deck. There are 3 nice sized bedrooms and 5 pc bath complete this level. The fully developed basement provides a rec room large enough for a pool table and entertainment area. Also found in the lower level are a 4th bedroom, 4 pc bath, laundry room and storage areas. The SW facing backyard is full fenced with mature trees for added privacy. Enjoy the sun on the large deck or tuck into the shade on the private patio. Steps from Turtle Hill Park and the Glendale Community Centre where you can enjoy tennis and the outdoor rink. Walk to Westbrook C-Train Station and Killarney Aquatic & Recreation Centre. Minutes to downtown and all the amenities, shops and restaurants of 17th Ave SW. (id:22211)
The listing data above is provided under copyright by the Canada Real Estate Association.
The listing data is deemed reliable but is not guaranteed accurate by Canada Real Estate Association nor RealMaster.
MLS®, REALTOR® & associated logos are trademarks of The Canadian Real Estate Association.
Location
Province:
Alberta
City:
Calgary
Community:
Glendale
Room
Room
Level
Length
Width
Area
4pc Bathroom
Bsmt
NaN
Measurements not available
Bedroom
Bsmt
12.01
10.07
120.95
12.00 Ft x 10.08 Ft
Laundry
Bsmt
4.82
8.33
40.19
4.83 Ft x 8.33 Ft
Recreational, Games
Bsmt
24.41
33.92
828.06
24.42 Ft x 33.92 Ft
Furnace
Bsmt
9.09
16.40
149.08
9.08 Ft x 16.42 Ft
5pc Bathroom
Main
NaN
Measurements not available
Bedroom
Main
9.32
9.42
87.73
9.33 Ft x 9.42 Ft
Bedroom
Main
9.42
12.66
119.24
9.42 Ft x 12.67 Ft
Dining
Main
11.25
9.51
107.07
11.25 Ft x 9.50 Ft
Kitchen
Main
14.57
10.56
153.89
14.58 Ft x 10.58 Ft
Living
Main
13.48
20.24
272.96
13.50 Ft x 20.25 Ft
Primary Bedroom
Main
10.83
12.66
137.11
10.83 Ft x 12.67 Ft
Book Viewing
Your feedback has been submitted.
Submission Failed! Please check your input and try again or contact us

