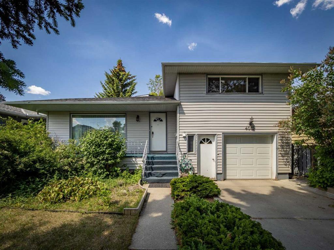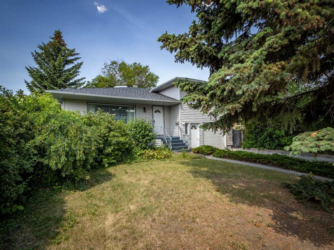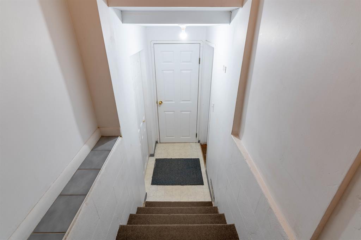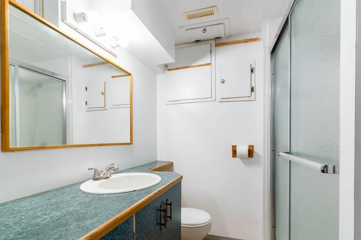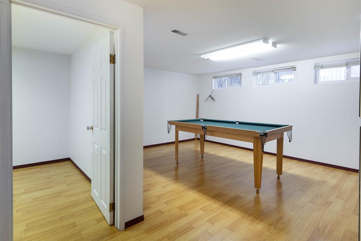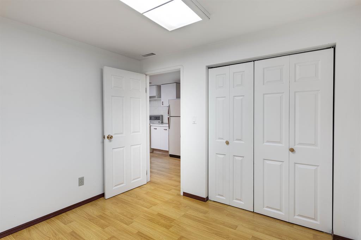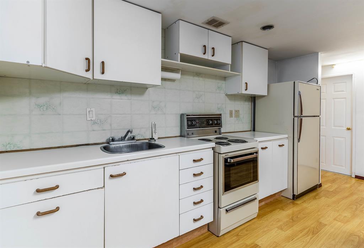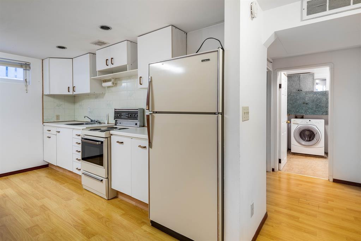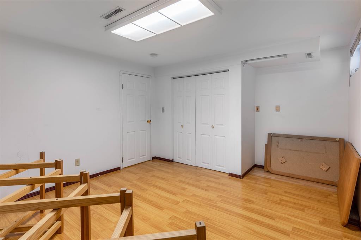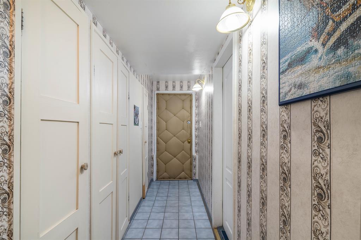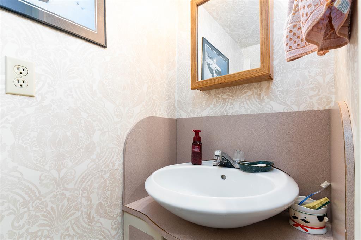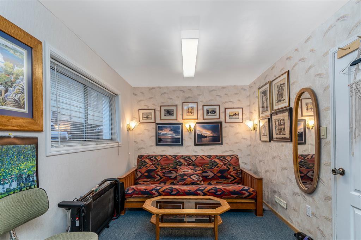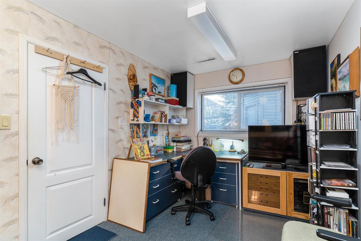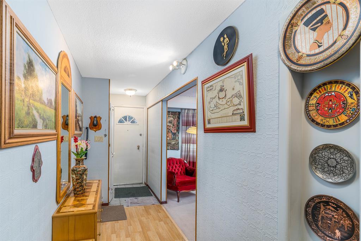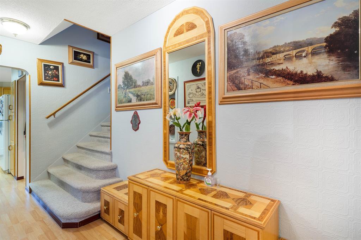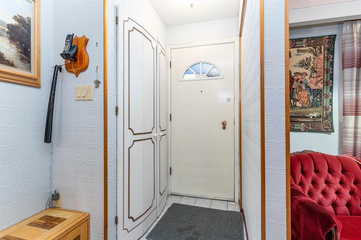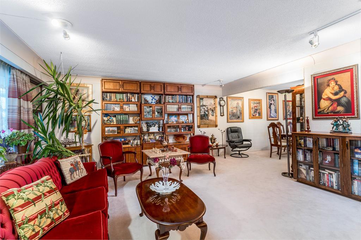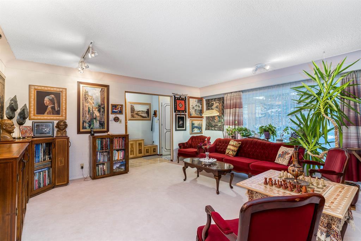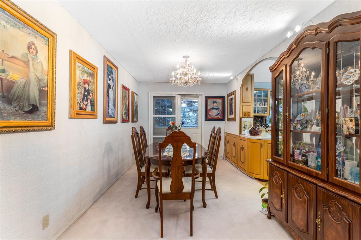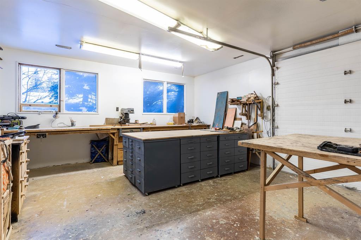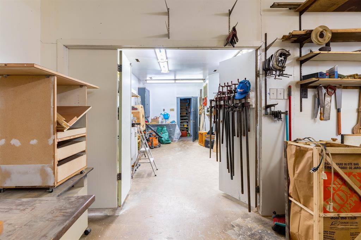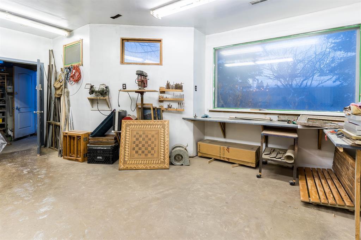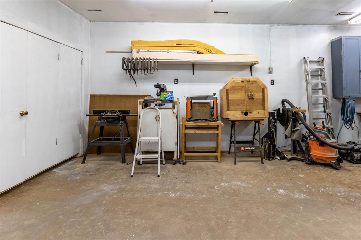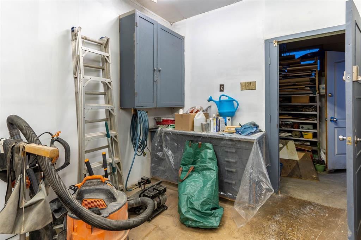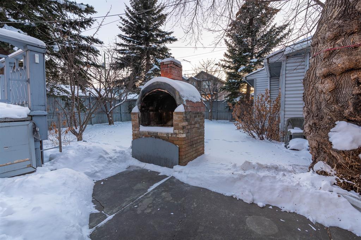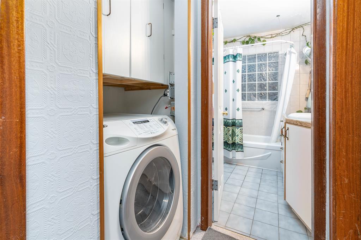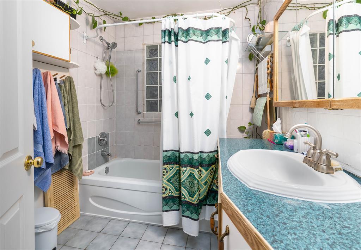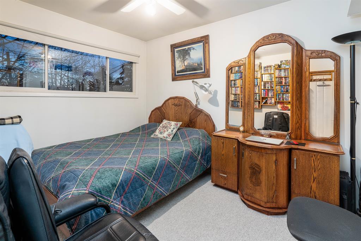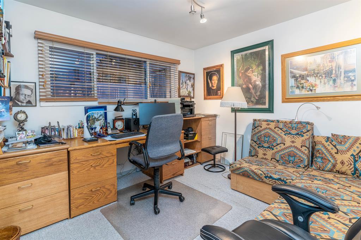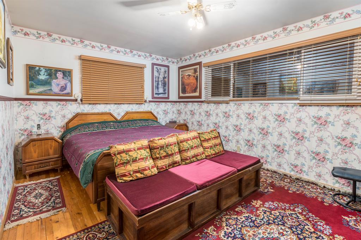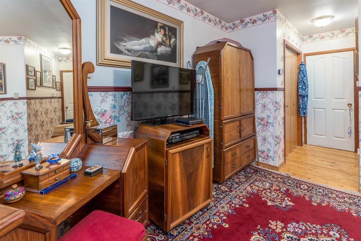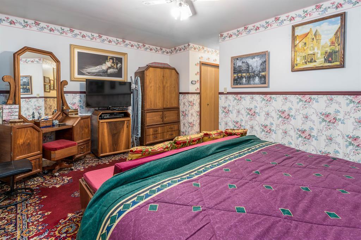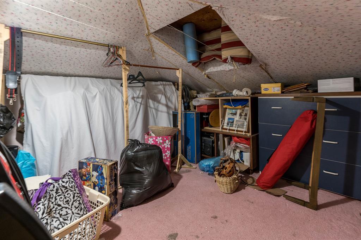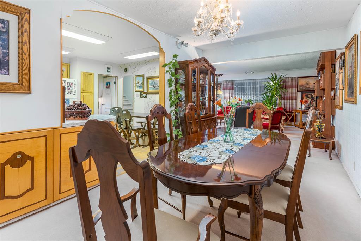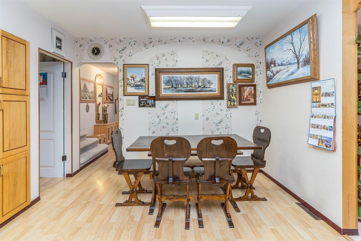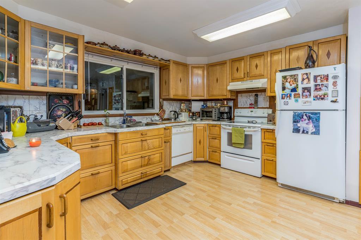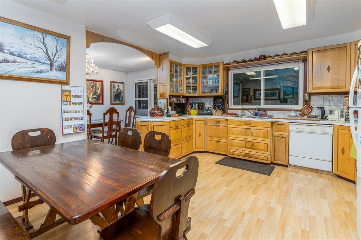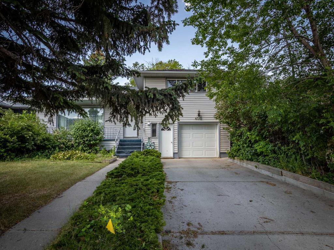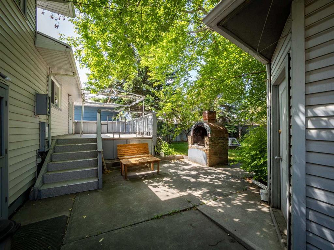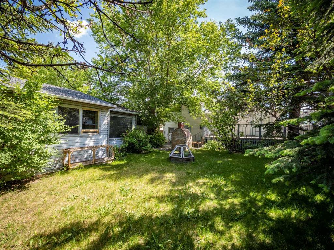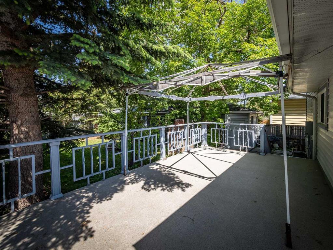- Alberta
- Calgary
4015 Centre B St NW
CAD$625,000
CAD$625,000 Asking price
4015 Centre B Street NWCalgary, Alberta, T2K0W3
Delisted · Delisted ·
3+233| 1762 sqft
Listing information last updated on Thu Jul 20 2023 22:36:38 GMT-0400 (Eastern Daylight Time)

Open Map
Log in to view more information
Go To LoginSummary
IDA2056527
StatusDelisted
Ownership TypeFreehold
Brokered ByeXp Realty
TypeResidential House,Detached
AgeConstructed Date: 1958
Land Size557 m2|4051 - 7250 sqft
Square Footage1762 sqft
RoomsBed:3+2,Bath:3
Detail
Building
Bathroom Total3
Bedrooms Total5
Bedrooms Above Ground3
Bedrooms Below Ground2
AppliancesWasher,Refrigerator,Oven - Electric,Dishwasher,Dryer,Hood Fan,See remarks,Window Coverings
Architectural Style4 Level
Basement DevelopmentFinished
Basement FeaturesSuite
Basement TypeFull (Finished)
Constructed Date1958
Construction MaterialWood frame
Construction Style AttachmentDetached
Cooling TypeNone
Exterior FinishVinyl siding
Fireplace PresentFalse
Flooring TypeCarpeted,Hardwood,Linoleum,Tile
Foundation TypePoured Concrete
Half Bath Total1
Heating TypeForced air
Size Interior1762 sqft
Total Finished Area1762 sqft
TypeHouse
Land
Size Total557 m2|4,051 - 7,250 sqft
Size Total Text557 m2|4,051 - 7,250 sqft
Acreagefalse
AmenitiesPark,Playground
Fence TypeFence
Landscape FeaturesLawn
Size Irregular557.00
Attached Garage
Detached Garage
Surrounding
Ammenities Near ByPark,Playground
Zoning DescriptionR-C2
Other
FeaturesTreed,See remarks,Level
BasementFinished,Suite,Full (Finished)
FireplaceFalse
HeatingForced air
Remarks
INVESTOR ALERT! Unique and rare OPPORTUNITY in Highland Park. This 4 level spilt home is set up perfectly as an investment/income property. Thoughtfully designed and cared for, this home is offers efficient use of space and privacy. The main floor flows nicely and is set-up perfectly for entertaining with formal living and dining area. 3 large bedrooms on the upper level and the den can easily add an additional fourth bedroom. There is a full Illegal suite in the basement with separate entrance that includes two bedrooms, a bath, family room, kitchen and its own laundry. The MASSIVE workshop is multi-functional and adaptable. It could be used for additional rental income, home office, construction, mechanics or studio. The possibilities are endless. The huge oversized garage offers even more space for all the toys. Enormous lot which is ideal for family gatherings, play-area, garden and more. Highland Park is one of Calgarys most established and historic communities. With-in walking distance to James Fowler High School and Buchanan Elementary, Highland Park pre-school and 20 minutes to the University of Calgary! 2 minute walk to public transportation and only 15 minutes to downtown. Highland Park has an amazing community association offering family friendly events through-out the year. Enjoy convenient access to all amenities, major routes, and shopping. Don't miss out on this fantastic opportunity. (id:22211)
The listing data above is provided under copyright by the Canada Real Estate Association.
The listing data is deemed reliable but is not guaranteed accurate by Canada Real Estate Association nor RealMaster.
MLS®, REALTOR® & associated logos are trademarks of The Canadian Real Estate Association.
Location
Province:
Alberta
City:
Calgary
Community:
Highland Park
Room
Room
Level
Length
Width
Area
Kitchen
Bsmt
12.50
6.50
81.20
12.50 Ft x 6.50 Ft
3pc Bathroom
Bsmt
9.25
7.84
72.55
9.25 Ft x 7.83 Ft
Den
Lower
15.81
8.33
131.78
15.83 Ft x 8.33 Ft
Family
Lower
12.07
9.09
109.72
12.08 Ft x 9.08 Ft
Furnace
Lower
6.27
5.84
36.60
6.25 Ft x 5.83 Ft
Laundry
Lower
3.67
2.76
10.13
3.67 Ft x 2.75 Ft
Bedroom
Lower
9.32
8.60
80.09
9.33 Ft x 8.58 Ft
Bedroom
Lower
14.34
11.75
168.40
14.33 Ft x 11.75 Ft
2pc Bathroom
Lower
5.68
2.49
14.15
5.67 Ft x 2.50 Ft
Living
Main
17.49
17.26
301.77
17.50 Ft x 17.25 Ft
Kitchen
Main
14.99
13.58
203.65
15.00 Ft x 13.58 Ft
Dining
Main
12.76
9.09
115.98
12.75 Ft x 9.08 Ft
Workshop
Main
20.57
15.26
313.83
20.58 Ft x 15.25 Ft
Laundry
Upper
3.18
2.66
8.46
3.17 Ft x 2.67 Ft
Primary Bedroom
Upper
16.08
11.09
178.27
16.08 Ft x 11.08 Ft
Bedroom
Upper
11.58
8.92
103.35
11.58 Ft x 8.92 Ft
Bedroom
Upper
11.09
10.07
111.69
11.08 Ft x 10.08 Ft
4pc Bathroom
Upper
7.91
6.76
53.44
7.92 Ft x 6.75 Ft
Book Viewing
Your feedback has been submitted.
Submission Failed! Please check your input and try again or contact us

