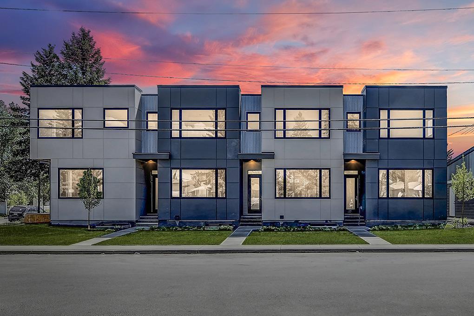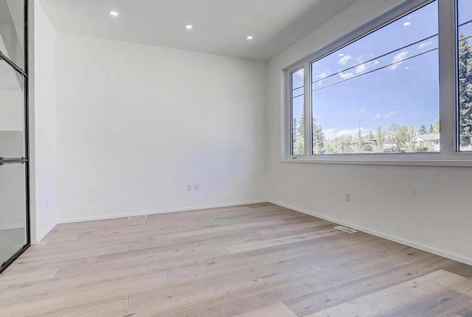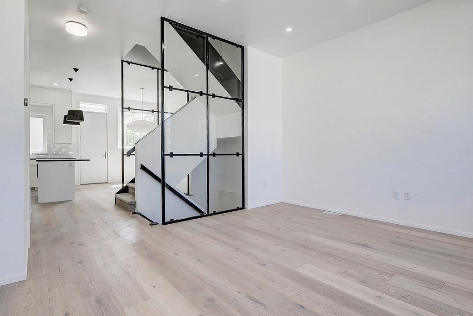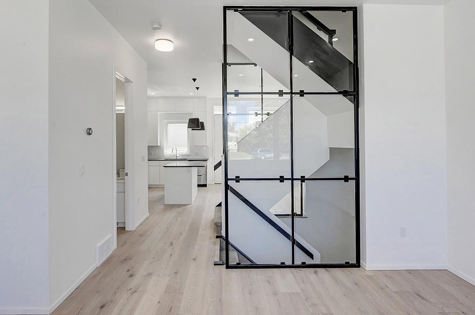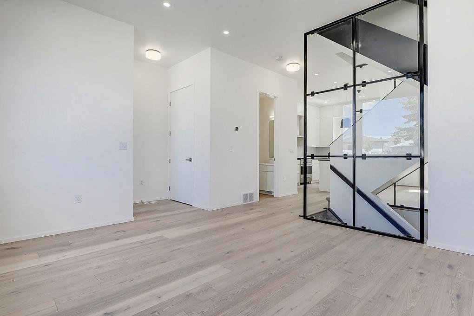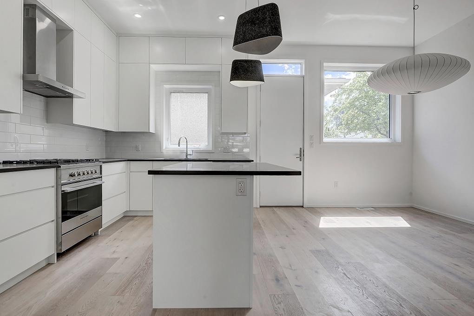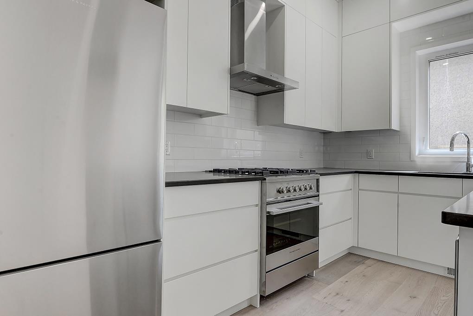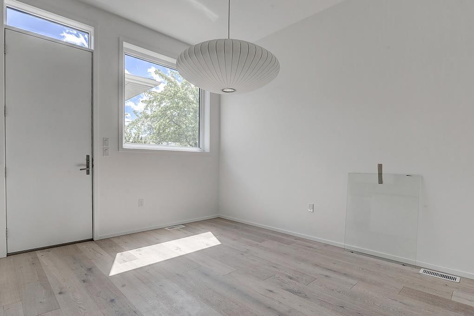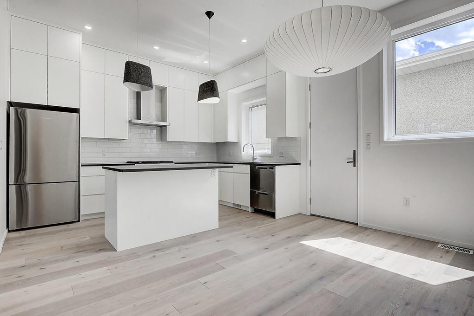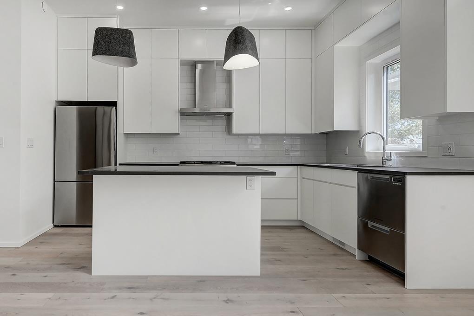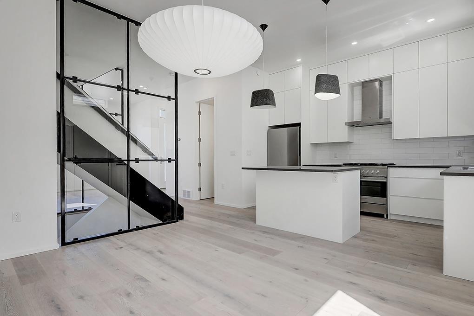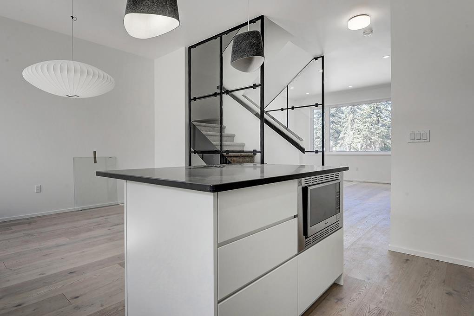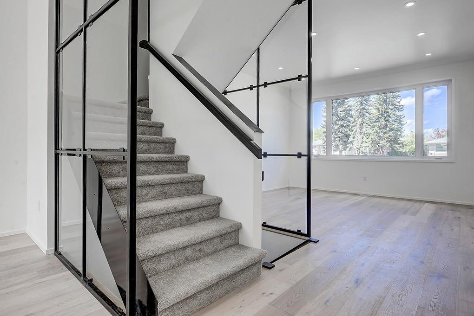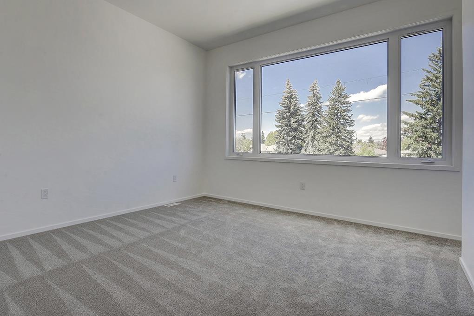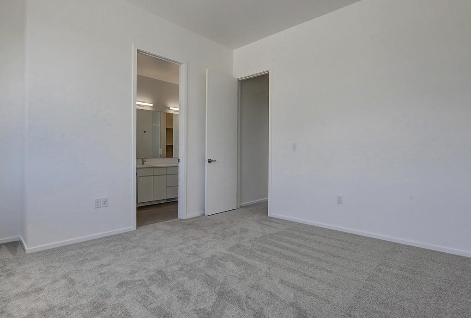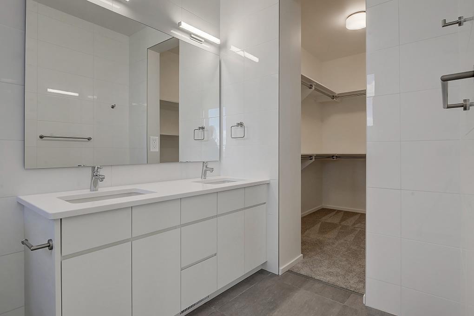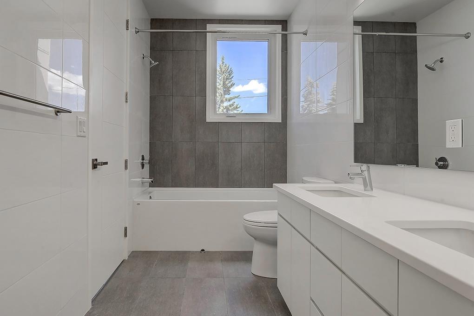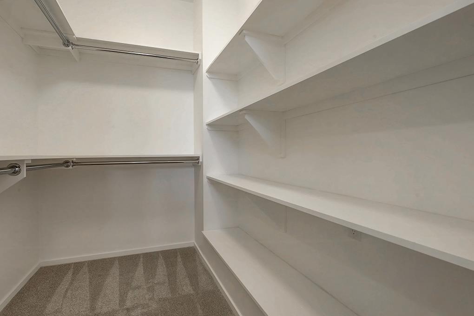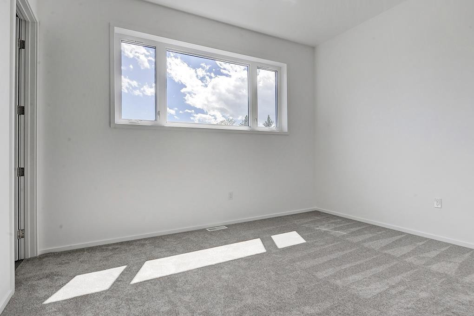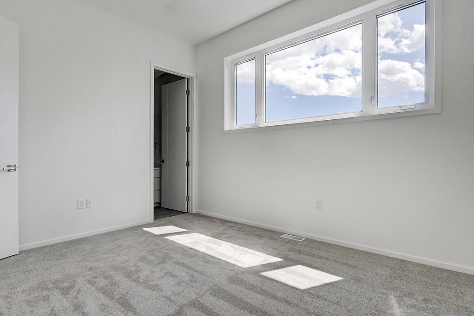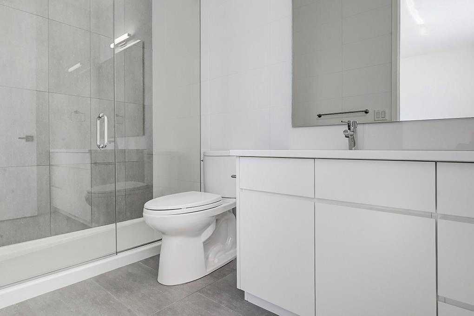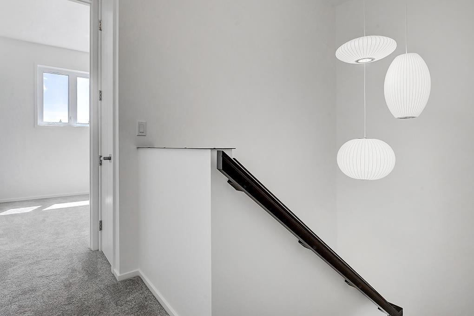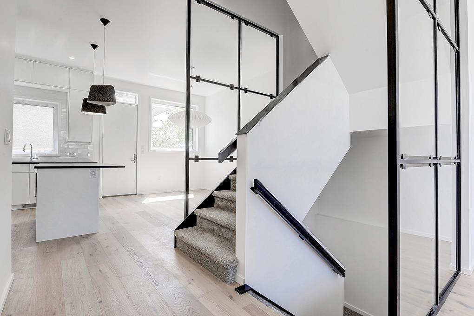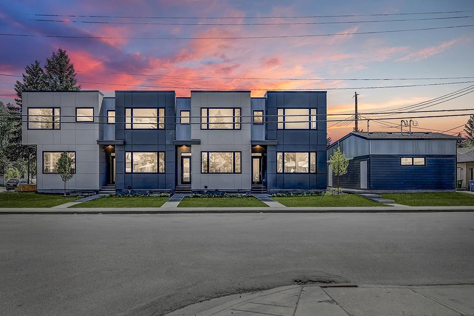- Alberta
- Calgary
4015 8 Ave SW
CAD$560,000
CAD$560,000 Asking price
4015 8 Avenue SWCalgary, Alberta, T3C0E1
Delisted
232| 1227 sqft
Listing information last updated on Fri Aug 11 2023 09:26:08 GMT-0400 (Eastern Daylight Time)

Open Map
Log in to view more information
Go To LoginSummary
IDA2048824
StatusDelisted
Ownership TypeCondominium/Strata
Brokered ByCIR REALTY
TypeResidential Townhouse,Attached
AgeConstructed Date: 2018
Lot Size2 * 1 undefined 6253.00
Land Size6253 m2|1 - 1.99 acres
Square Footage1227 sqft
RoomsBed:2,Bath:3
Maint Fee253.66 / Monthly
Maint Fee Inclusions
Detail
Building
Bathroom Total3
Bedrooms Total2
Bedrooms Above Ground2
AppliancesWasher,Refrigerator,Dishwasher,Stove,Dryer,Microwave,Garage door opener
Basement DevelopmentUnfinished
Basement TypeFull (Unfinished)
Constructed Date2018
Construction Style AttachmentAttached
Cooling TypeNone
Fireplace PresentFalse
Flooring TypeOther
Foundation TypePoured Concrete
Half Bath Total1
Heating TypeForced air
Size Interior1227 sqft
Stories Total2
Total Finished Area1227 sqft
TypeRow / Townhouse
Land
Size Total6253 m2|1 - 1.99 acres
Size Total Text6253 m2|1 - 1.99 acres
Acreagetrue
Fence TypeNot fenced
Size Irregular6253.00
Surrounding
Community FeaturesPets Allowed With Restrictions
Zoning DescriptionR-CG
Other
FeaturesSee remarks
BasementUnfinished,Full (Unfinished)
FireplaceFalse
HeatingForced air
Prop MgmtGlenn Sather
Remarks
You're Unique! Why Shouldn’t Your Home Be Unique Too? The Ross On 8th is truly one of a kind! Featured on CTV News & The Calgary Herald for its innovation and uniquely built COOP solar system; this townhome unit has 10’ paint grade ceilings, 8’ solid wood doors, and Fisher Paykel European appliances! With 1228 sq ft RMS (Which means liveable square footage, not builders measurement) you get a truly open design, one of a kind living space and massive windows! This home has 2 Master bedrooms up both with en-suites; a huge walk-in closet for the main master and a total of 2.5 bathrooms, Unit 4015 has it all. UPGRADES INCLUDE; brand name lighting package, All LED lighting, 100% solar (we don’t like power bills, why should you?) custom solid wood cabinetry with sprayed lacquer finish that runs all the way to the ceiling, pre-run subpanel for an electric vehicle charger, stainless steel appliances, gleaming quartz countertops, stainless steel chimney styled hood-fan, 7.5” wide plank engineered hardwood (more) flooring, custom windows, floor to ceiling tiles in both en-suites, subway tiled backsplash, Grohe/Blanco plumbing fixtures, NEST Thermostat, a must-see! (id:22211)
The listing data above is provided under copyright by the Canada Real Estate Association.
The listing data is deemed reliable but is not guaranteed accurate by Canada Real Estate Association nor RealMaster.
MLS®, REALTOR® & associated logos are trademarks of The Canadian Real Estate Association.
Location
Province:
Alberta
City:
Calgary
Community:
Rosscarrock
Room
Room
Level
Length
Width
Area
Primary Bedroom
Second
12.57
12.43
156.25
12.58 Ft x 12.42 Ft
5pc Bathroom
Second
4.99
8.01
39.92
5.00 Ft x 8.00 Ft
Bedroom
Second
13.42
10.56
141.76
13.42 Ft x 10.58 Ft
3pc Bathroom
Second
4.99
8.01
39.92
5.00 Ft x 8.00 Ft
Living
Main
14.34
12.66
181.57
14.33 Ft x 12.67 Ft
Dining
Main
12.93
10.01
129.35
12.92 Ft x 10.00 Ft
Kitchen
Main
12.93
8.66
111.96
12.92 Ft x 8.67 Ft
2pc Bathroom
Main
4.99
6.00
29.94
5.00 Ft x 6.00 Ft
Book Viewing
Your feedback has been submitted.
Submission Failed! Please check your input and try again or contact us

