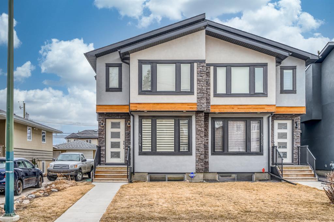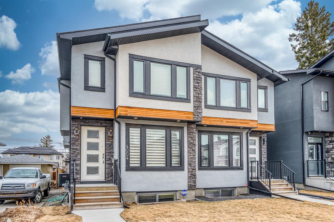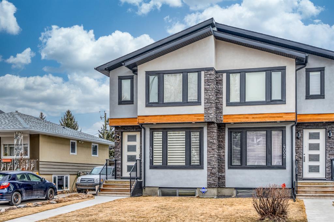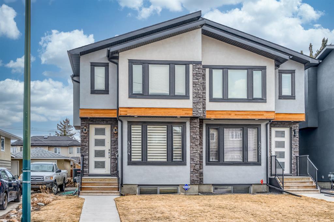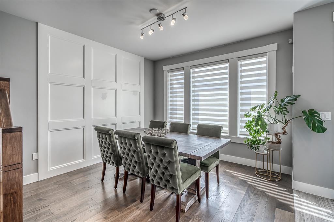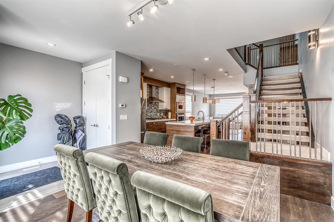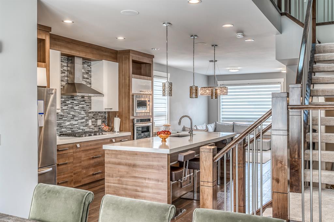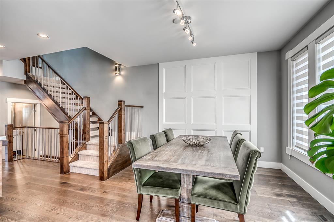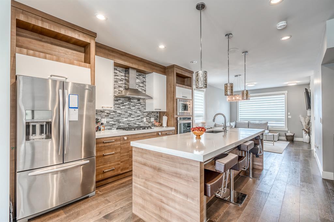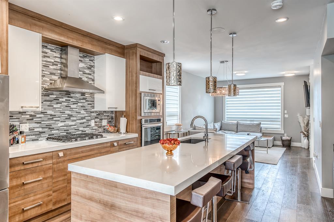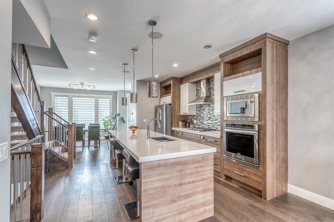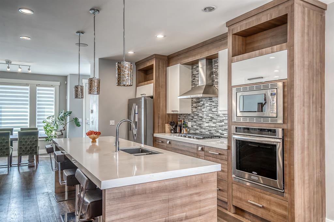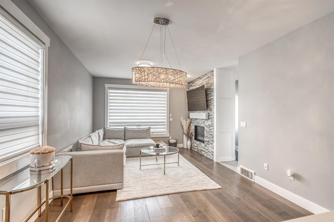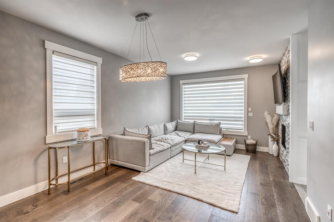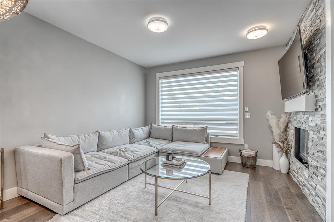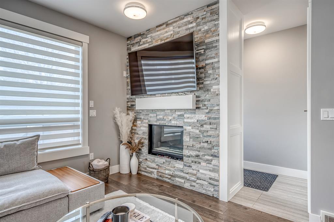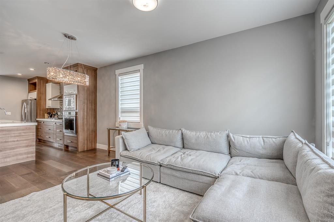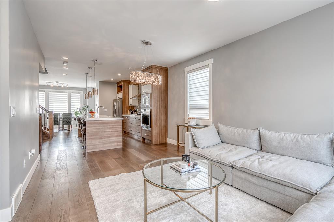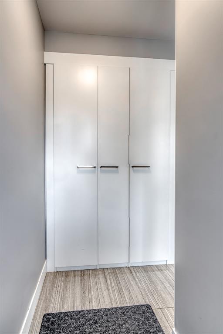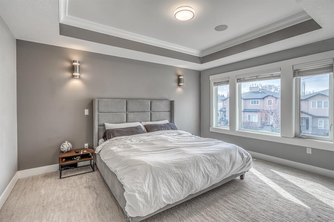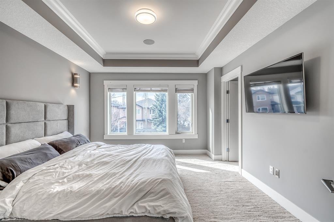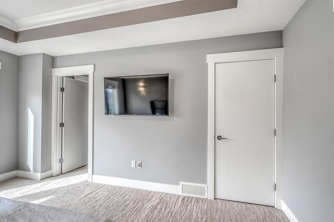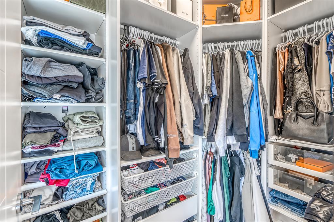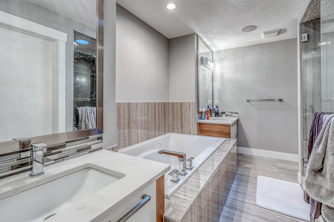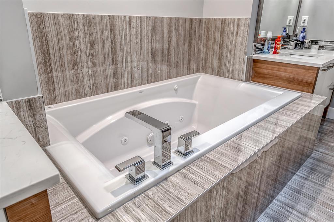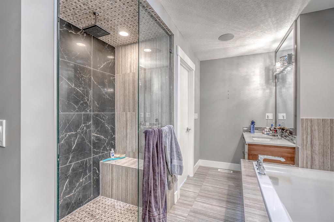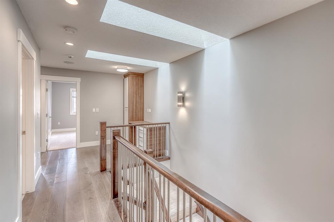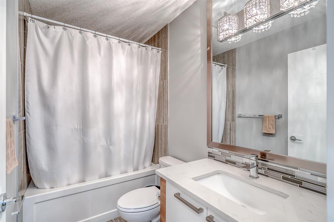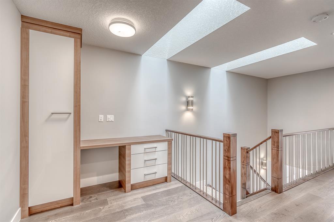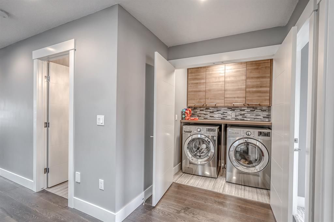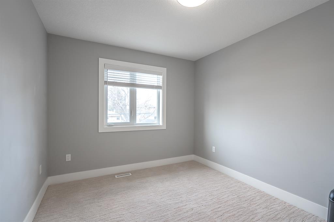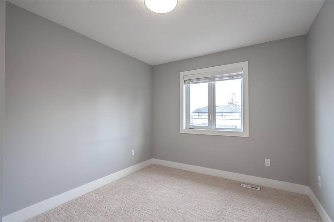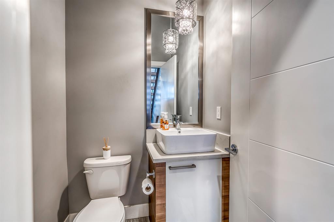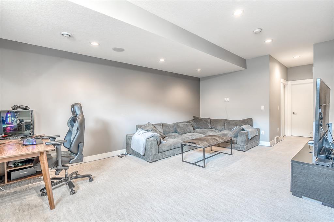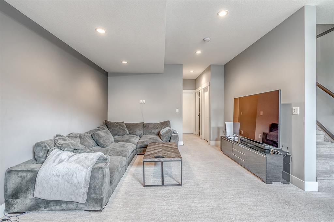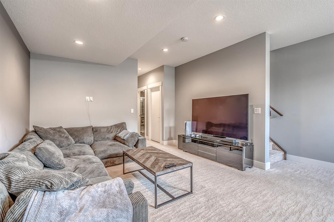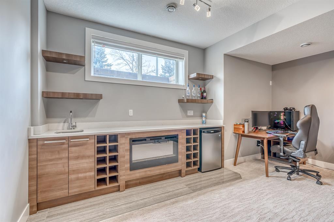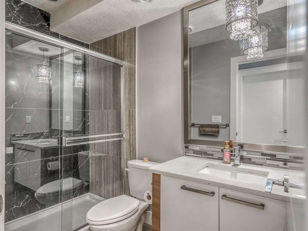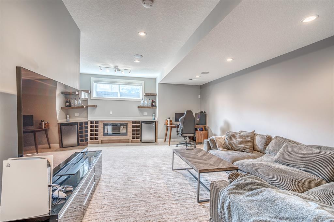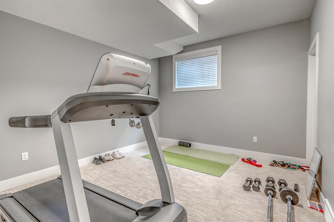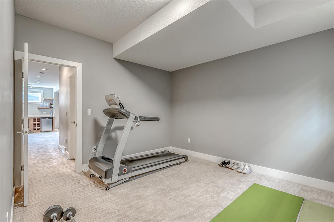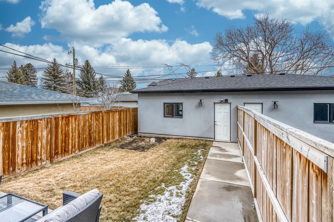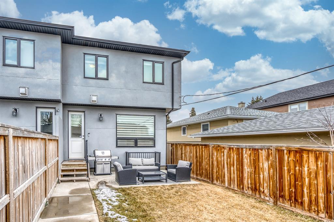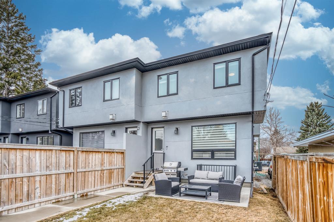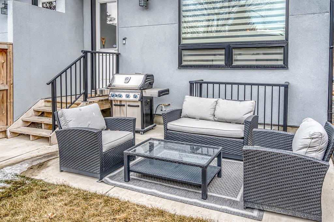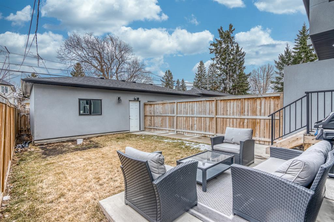- Alberta
- Calgary
4004 1 St NW
CAD$760,000
CAD$760,000 Asking price
4004 1 Street NWCalgary, Alberta, T2K0X2
Delisted
3+142| 1578.91 sqft
Listing information last updated on Mon Aug 28 2023 08:43:18 GMT-0400 (Eastern Daylight Time)

Open Map
Log in to view more information
Go To LoginSummary
IDA2048063
StatusDelisted
Ownership TypeFreehold
Brokered ByGRAND REALTY
TypeResidential House,Duplex,Semi-Detached
AgeConstructed Date: 2014
Land Size251 m2|0-4050 sqft
Square Footage1578.91 sqft
RoomsBed:3+1,Bath:4
Detail
Building
Bathroom Total4
Bedrooms Total4
Bedrooms Above Ground3
Bedrooms Below Ground1
AppliancesWasher,Refrigerator,Cooktop - Gas,Dishwasher,Dryer,Oven - Built-In,Hood Fan,Window Coverings,Garage door opener
Basement DevelopmentFinished
Basement TypeFull (Finished)
Constructed Date2014
Construction MaterialWood frame
Construction Style AttachmentSemi-detached
Cooling TypeCentral air conditioning
Exterior FinishStone,Stucco
Fireplace PresentTrue
Fireplace Total1
Flooring TypeCarpeted,Hardwood,Tile
Foundation TypePoured Concrete
Half Bath Total1
Heating FuelNatural gas
Heating TypeForced air
Size Interior1578.91 sqft
Stories Total2
Total Finished Area1578.91 sqft
TypeDuplex
Land
Size Total251 m2|0-4,050 sqft
Size Total Text251 m2|0-4,050 sqft
Acreagefalse
AmenitiesPark,Playground
Fence TypeFence
Landscape FeaturesLandscaped
Size Irregular251.00
Surrounding
Ammenities Near ByPark,Playground
Zoning DescriptionR-C2
Other
FeaturesBack lane,Closet Organizers
BasementFinished,Full (Finished)
FireplaceTrue
HeatingForced air
Remarks
This beautiful 2-storey semi-attached is quietly tucked away with close walk to the community centre and park. Mature tree-lined streets complimented by an eclectic bunch of charming homes matched with plenty of new development and also walking proximity to the Future Green Line makes this neighbourhood an obvious choice. This fully developed home offers over 2200 sq ft of living space with tons of modern and stylish touches. Enter into an elegant dining room with custom wall finishes looking into an open floor plan boasting wide planked hardwood floors. Enjoy cooking in a gourmet chef's kitchen with 5-range gas stove, stainless steel appliances, built-in ovens, dual-tone cabinets, quartz countertops and an island long enough for all your guests. Back private living room styled by a stoned tiled wall with fireplace. Back mudroom with storage leading into a spacious backyard, cement patio and double detached garage. Be amazed by the large master bedroom with 5 piece ensuite and walk-in closet. 2 additional good-sized bedrooms and laundry with custom cabinetry. Open staircase with stainless steel spindles, 2nd floor open office with tons of natural light from 2 skylights. Fully developed basement with living room and full wet bar and 4th bedroom. This property is only 2 blocks from the future Green Line stop. Close to all amenities: schools, public transportation, 10 mins drive to Downtown, Kensington, Calgary Zoo, and much more. Call for your own private viewing. (id:22211)
The listing data above is provided under copyright by the Canada Real Estate Association.
The listing data is deemed reliable but is not guaranteed accurate by Canada Real Estate Association nor RealMaster.
MLS®, REALTOR® & associated logos are trademarks of The Canadian Real Estate Association.
Location
Province:
Alberta
City:
Calgary
Community:
Highland Park
Room
Room
Level
Length
Width
Area
Family
Bsmt
19.16
12.76
244.53
19.17 Ft x 12.75 Ft
Bedroom
Bsmt
12.57
11.25
141.40
12.58 Ft x 11.25 Ft
3pc Bathroom
Bsmt
NaN
Measurements not available
Other
Bsmt
7.68
7.68
58.94
7.67 Ft x 7.67 Ft
Kitchen
Main
13.91
13.48
187.58
13.92 Ft x 13.50 Ft
Dining
Main
11.42
11.32
129.23
11.42 Ft x 11.33 Ft
Living
Main
18.01
12.07
217.47
18.00 Ft x 12.08 Ft
2pc Bathroom
Main
NaN
Measurements not available
Other
Main
9.68
3.31
32.07
9.67 Ft x 3.33 Ft
Den
Upper
8.83
7.19
63.41
8.83 Ft x 7.17 Ft
Primary Bedroom
Upper
14.83
12.07
179.04
14.83 Ft x 12.08 Ft
Bedroom
Upper
10.01
9.51
95.21
10.00 Ft x 9.50 Ft
Bedroom
Upper
10.01
9.42
94.22
10.00 Ft x 9.42 Ft
4pc Bathroom
Upper
NaN
Measurements not available
5pc Bathroom
Upper
NaN
Measurements not available
Laundry
Upper
5.58
4.07
22.69
5.58 Ft x 4.08 Ft
Book Viewing
Your feedback has been submitted.
Submission Failed! Please check your input and try again or contact us

