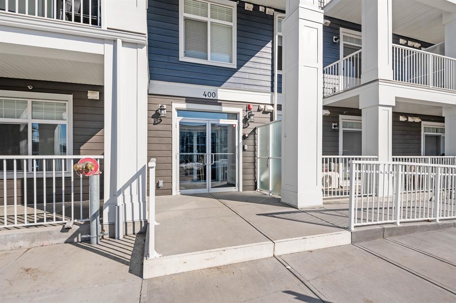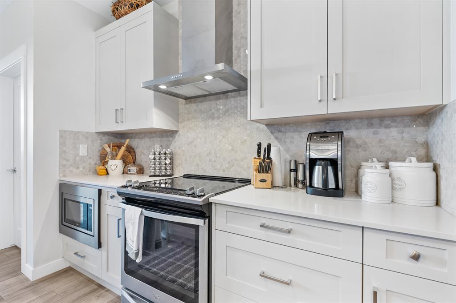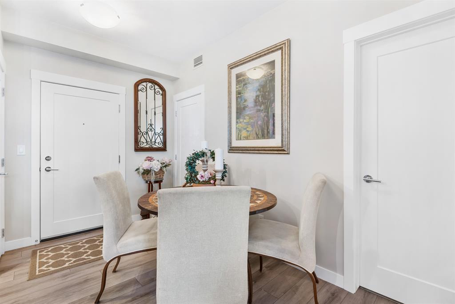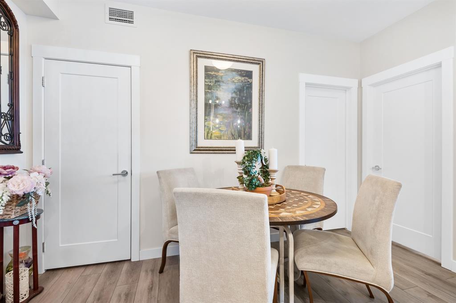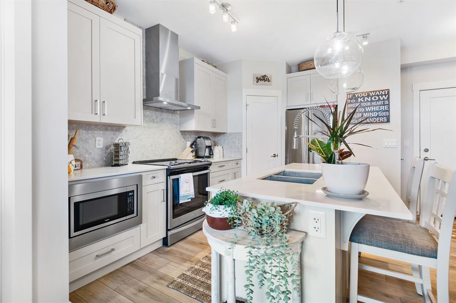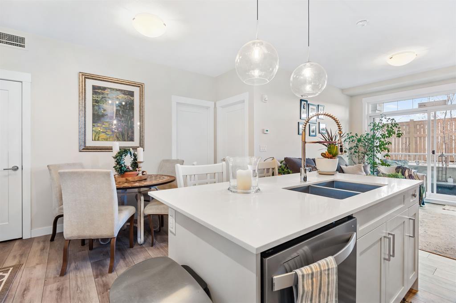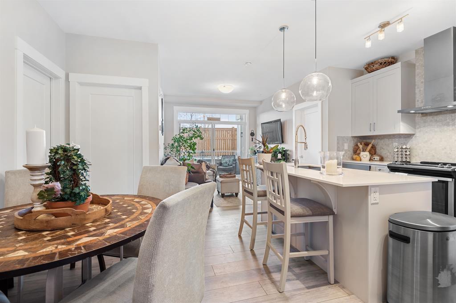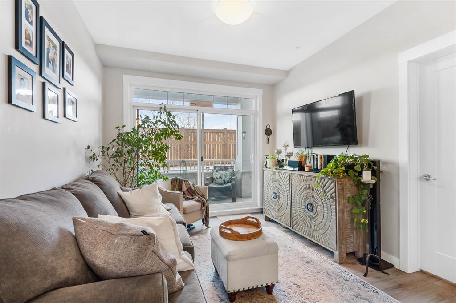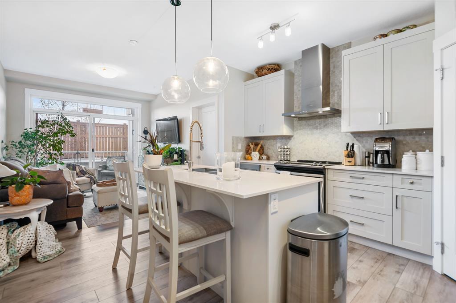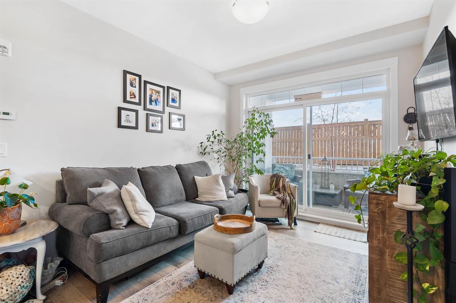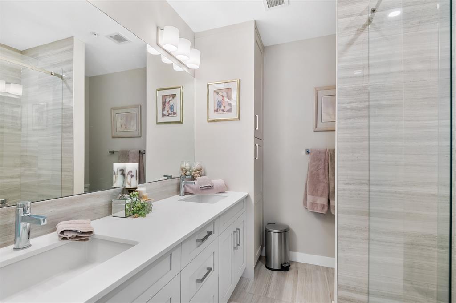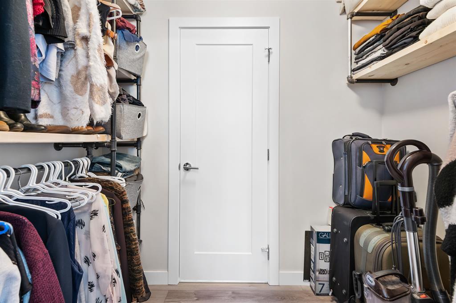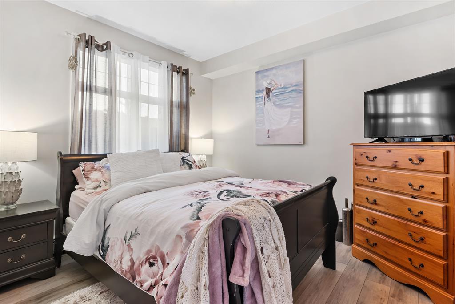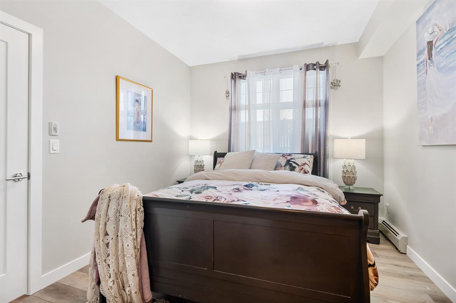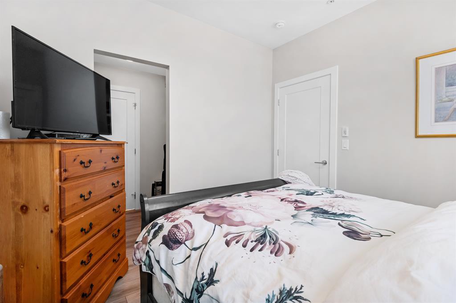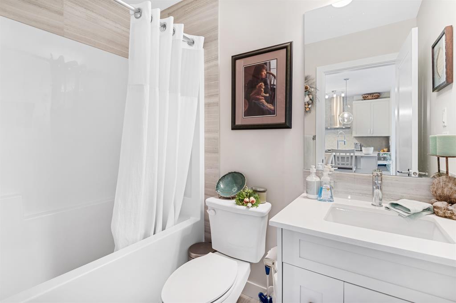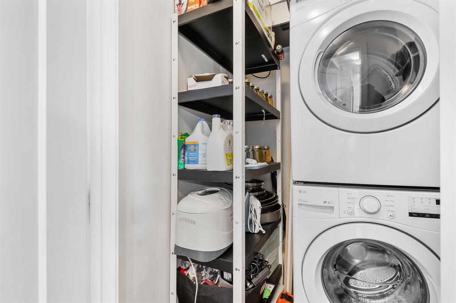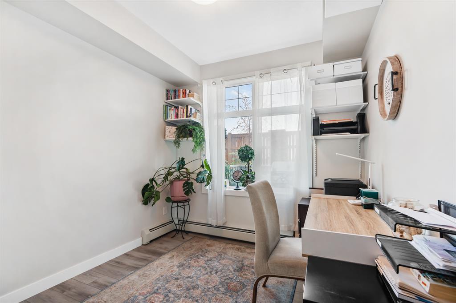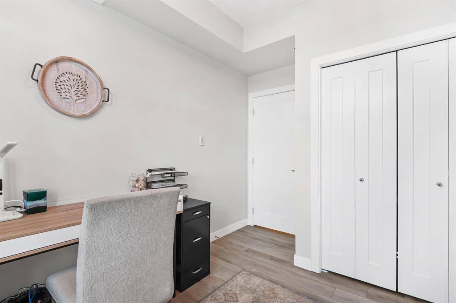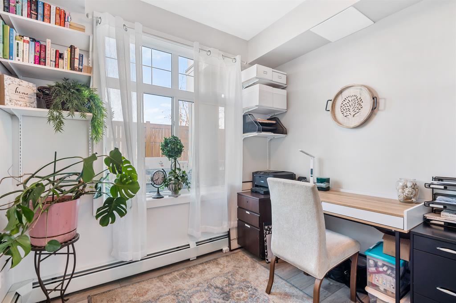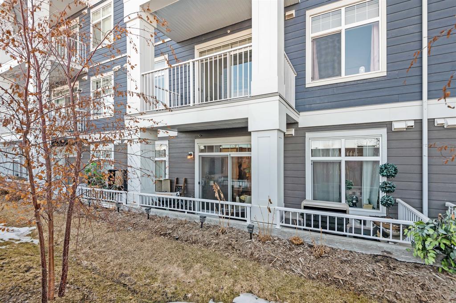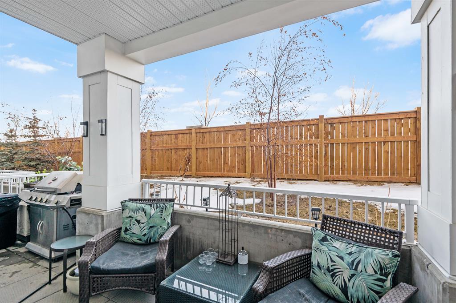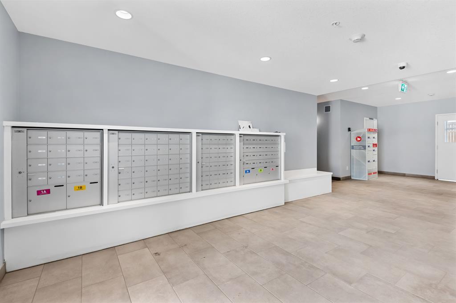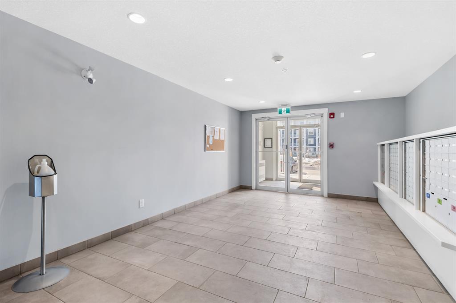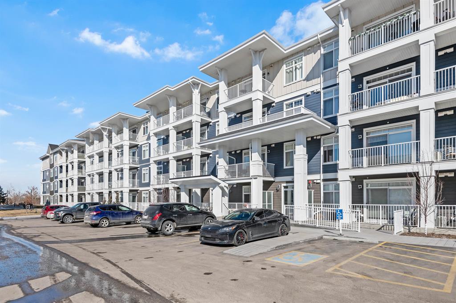- Alberta
- Calgary
400 Auburn Meadows Common SE
CAD$339,900
CAD$339,900 Asking price
113 400 Auburn Meadows Common SECalgary, Alberta, T3M3K7
Delisted
221| 775 sqft
Listing information last updated on Tue Jun 20 2023 02:23:01 GMT-0400 (Eastern Daylight Time)

Open Map
Log in to view more information
Go To LoginSummary
IDA2036722
StatusDelisted
Ownership TypeCondominium/Strata
Brokered ByRE/MAX REAL ESTATE (CENTRAL)
TypeResidential Apartment
AgeConstructed Date: 2021
Land SizeUnknown
Square Footage775 sqft
RoomsBed:2,Bath:2
Maint Fee320 / Monthly
Maint Fee Inclusions
Detail
Building
Bathroom Total2
Bedrooms Total2
Bedrooms Above Ground2
AmenitiesLaundry Facility
AppliancesRefrigerator,Dishwasher,Stove,Microwave,Hood Fan,Window Coverings,Washer/Dryer Stack-Up
Architectural StyleHigh rise
Constructed Date2021
Construction MaterialWood frame
Construction Style AttachmentAttached
Cooling TypeNone
Exterior FinishComposite Siding
Fireplace PresentFalse
Flooring TypeCarpeted,Vinyl
Half Bath Total0
Heating FuelNatural gas
Heating TypeBaseboard heaters,Hot Water
Size Interior775 sqft
Stories Total4
Total Finished Area775 sqft
TypeApartment
Land
Size Total TextUnknown
Acreagefalse
Garage
Heated Garage
Underground
Surrounding
Community FeaturesLake Privileges,Pets Allowed With Restrictions
Zoning DescriptionM-2 d210
Other
FeaturesNo Animal Home,No Smoking Home,Parking
FireplaceFalse
HeatingBaseboard heaters,Hot Water
Unit No.113
Prop MgmtMagnum York
Remarks
Welcome to this stunning apartment condo in the desirable LAKE community of Auburn Bay! This beautiful two-bedroom, two-bathroom MAIN floor unit, built in 2021. This unit has over $25,000 in upgrades and features 9 foot ceilings, gorgeous vinyl plank flooring and elegant ceramic tile. The bright, open concept kitchen has quartz countertops, modern white cabinetry, and gorgeous honeycomb backsplash tiles. Tons of cabinet space with soft close doors and drawers, a large corner pantry, upgraded Whirlpool and Samsung stainless steel appliances, and built-in microwave. The large island and dining area are perfect for cooking and entertaining. The comfortable living room has tons of natural light thanks to the East facing patio door that leads to the spacious balcony that has a natural gas BBQ hook-up. The large primary suite has a walk-through closet leading to the stunning upgraded 4 Piece ensuite bath. Features include double undermount sinks, massive barn-door style shower with ceramic tiles to the ceiling, and tons of storage. On the opposite side of the unit you will find an additional large bedroom and a second 4-piece bathroom providing additional separation and privacy. Convenient in suite laundry is included! Quick access to Stoney/Deerfoot, dog park, shopping, restaurants, transit, South Health Campus, and of course the Lake. Don't miss your opportunity on this Main floor unit!! (id:22211)
The listing data above is provided under copyright by the Canada Real Estate Association.
The listing data is deemed reliable but is not guaranteed accurate by Canada Real Estate Association nor RealMaster.
MLS®, REALTOR® & associated logos are trademarks of The Canadian Real Estate Association.
Location
Province:
Alberta
City:
Calgary
Community:
Auburn Bay
Room
Room
Level
Length
Width
Area
Living
Main
12.07
10.17
122.79
12.08 Ft x 10.17 Ft
Kitchen
Main
13.58
9.58
130.12
13.58 Ft x 9.58 Ft
Dining
Main
12.93
8.17
105.60
12.92 Ft x 8.17 Ft
Other
Main
10.07
6.50
65.43
10.08 Ft x 6.50 Ft
Other
Main
7.32
4.82
35.29
7.33 Ft x 4.83 Ft
Primary Bedroom
Main
11.42
10.17
116.12
11.42 Ft x 10.17 Ft
Bedroom
Main
11.75
8.92
104.81
11.75 Ft x 8.92 Ft
4pc Bathroom
Main
7.84
7.32
57.37
7.83 Ft x 7.33 Ft
4pc Bathroom
Main
7.74
4.92
38.10
7.75 Ft x 4.92 Ft
Laundry
Unknown
4.92
4.59
22.60
4.92 Ft x 4.58 Ft
Book Viewing
Your feedback has been submitted.
Submission Failed! Please check your input and try again or contact us

