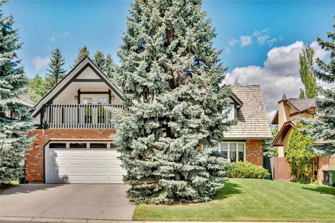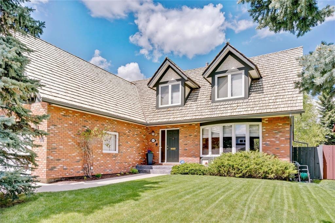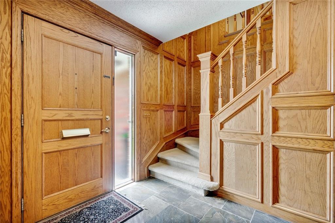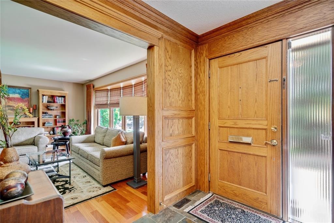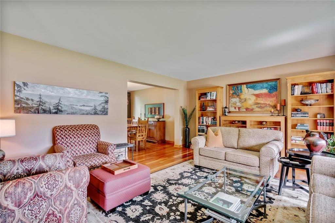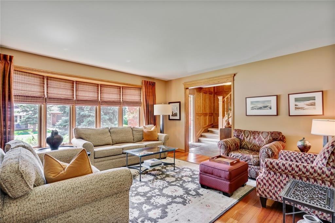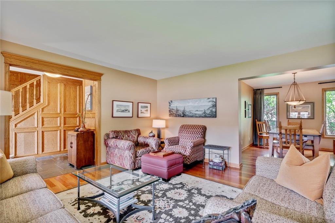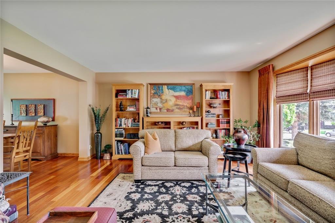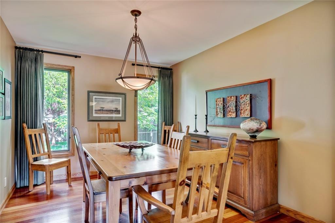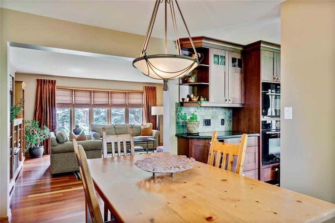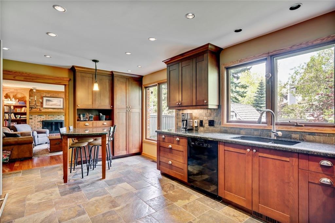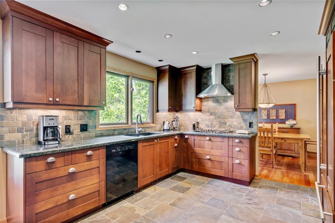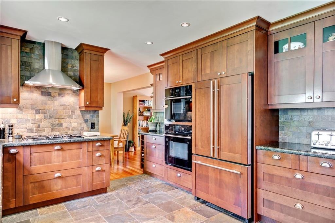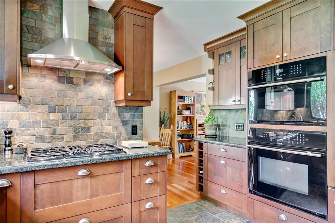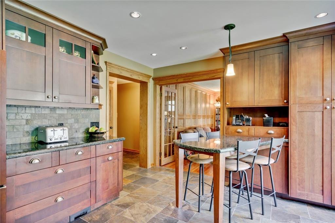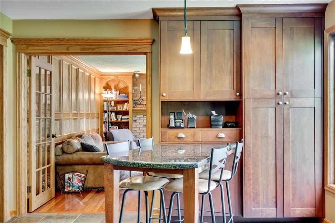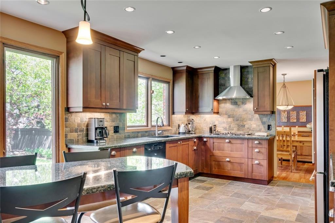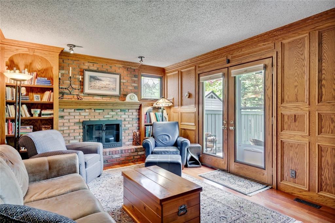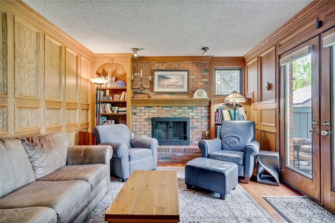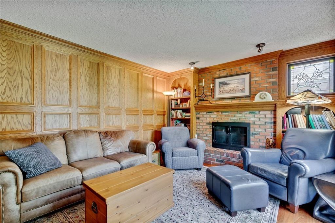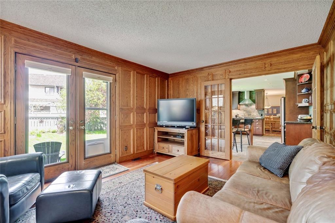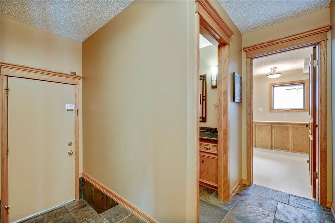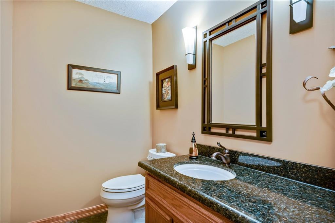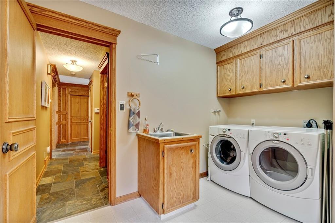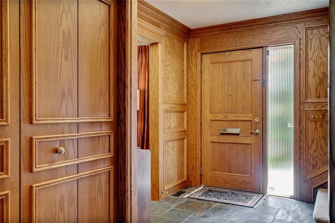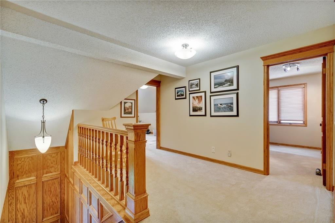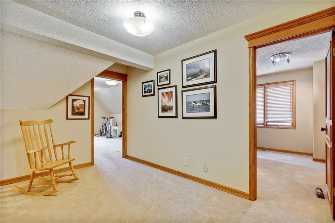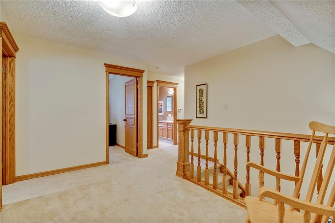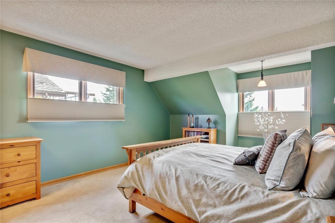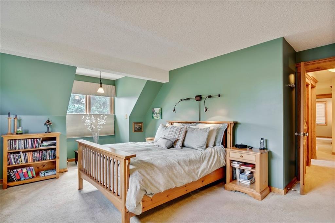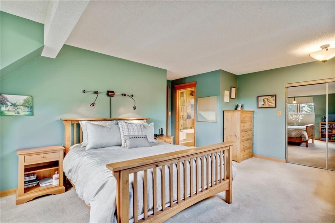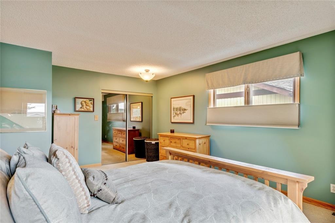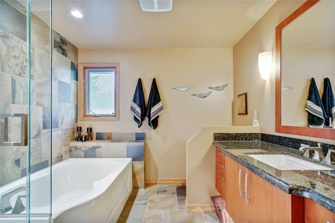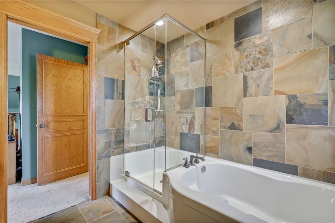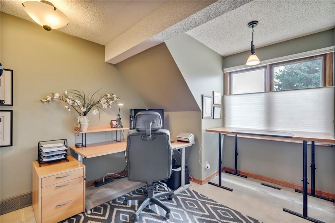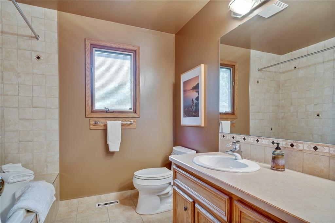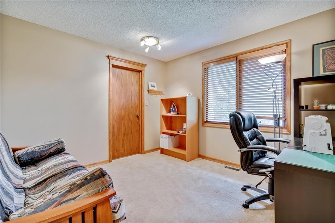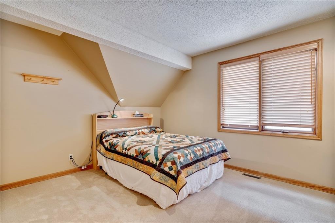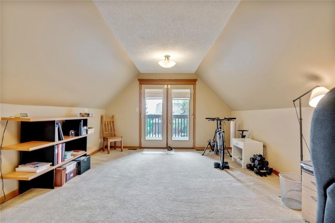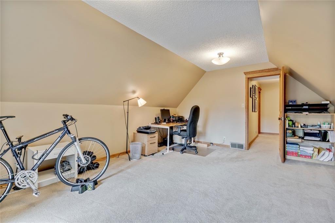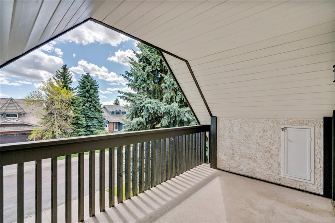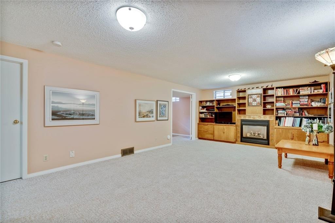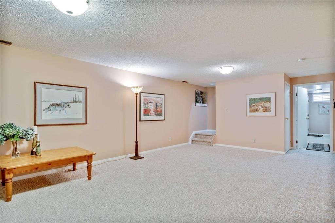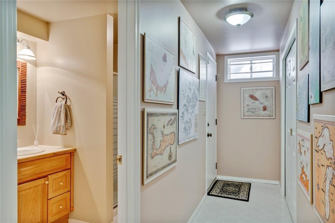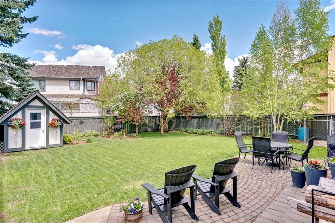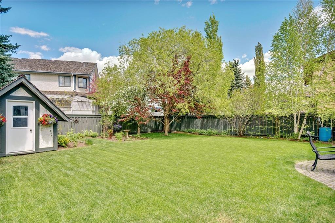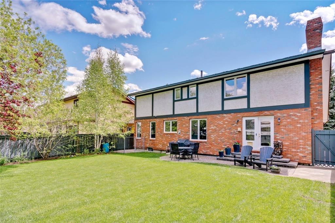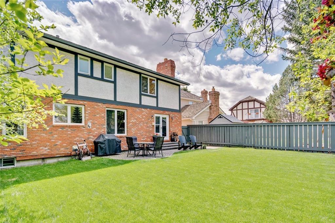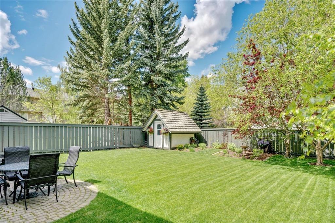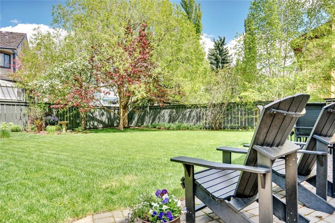- Alberta
- Calgary
40 Stradbrooke Wy SW
CAD$749,000
CAD$749,000 Asking price
40 STRADBROOKE WY SWCalgary, Alberta, T3H1S5
Delisted
4+144| 2659 sqft
Listing information last updated on Tue Aug 18 2020 04:12:08 GMT-0400 (Eastern Daylight Time)

Open Map
Log in to view more information
Go To LoginSummary
IDC4300390
StatusDelisted
Ownership TypeFreehold
Brokered ByRE/MAX HOUSE OF REAL ESTATE
TypeResidential House,Detached
AgeConstructed Date: 1982
Land Size648 m2|4051 - 7250 sqft
Square Footage2659 sqft
RoomsBed:4+1,Bath:4
Virtual Tour
Detail
Building
Bathroom Total4
Bedrooms Total5
Bedrooms Above Ground4
Bedrooms Below Ground1
AppliancesWasher,Refrigerator,Dishwasher,Stove,Dryer,Hood Fan,Window Coverings,Garage door opener
Basement TypeFull
Constructed Date1982
Construction MaterialWood frame
Construction Style AttachmentDetached
Exterior FinishBrick
Fireplace PresentFalse
Flooring TypeCarpeted,Hardwood,Slate
Foundation TypePoured Concrete
Half Bath Total1
Heating FuelNatural gas
Heating TypeForced air
Size Interior2659 sqft
Stories Total2
Total Finished Area2659 sqft
TypeHouse
Utility WaterMunicipal water
Land
Size Total648 m2|4,051 - 7,250 sqft
Size Total Text648 m2|4,051 - 7,250 sqft
Acreagefalse
AmenitiesPlayground
Landscape FeaturesLandscaped
Size Irregular648.00
Surrounding
Ammenities Near ByPlayground
Zoning DescriptionR-C1
Other
FeaturesTreed
Basement
FireplaceFalse
HeatingForced air
Remarks
OPEN HOUSE SUN AUG 16 2-4PM.Lovingly maintained home with many upgrades in desirable Strathcona. Spacious main floor with hardwood and slate floors, formal living and dining room. Fully renovated kitchen with newer cabinets, granite countertops, gas countertop stove and undermount sink granite sink. Built in granite nook area, lots of cupboards and counter space. French doors leading to cozy family room with wood burning fireplace with log lighter and built in bookshelves. Large main floor laundry room with sink and storage. 2nd level with huge master bedroom with upgraded ensuite with glass shower and large walk in closet. 3 other good sized bedrooms with walk in closets. Bonus/play room with balcony. Basement is fully finished with rec room with gas fireplace, bedroom, 3 piece bath, lots of storage and walk up to garage. Tons of extra storage. Beautifully landscaped treed yard with playhouse/shed and paving stone. This home is close to schools and shopping and is the perfect home for a growing family! (id:22211)
The listing data above is provided under copyright by the Canada Real Estate Association.
The listing data is deemed reliable but is not guaranteed accurate by Canada Real Estate Association nor RealMaster.
MLS®, REALTOR® & associated logos are trademarks of The Canadian Real Estate Association.
Location
Province:
Alberta
City:
Calgary
Community:
Strathcona Park
Room
Room
Level
Length
Width
Area
Family
Lower
NaN
Other
Lower
NaN
Bedroom
Lower
NaN
Living
Main
NaN
Dining
Main
NaN
Kitchen
Main
NaN
Laundry
Main
NaN
Bonus
Upper
NaN
Master bedroom
Upper
NaN
Bedroom
Upper
NaN
Bedroom
Upper
NaN
Bedroom
Upper
NaN
2pc Bathroom
Unknown
NaN
3pc Bathroom
Unknown
NaN
4pc Bathroom
Unknown
NaN
4pc Bathroom
Unknown
NaN
Book Viewing
Your feedback has been submitted.
Submission Failed! Please check your input and try again or contact us

