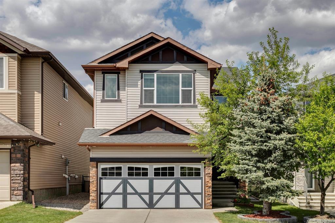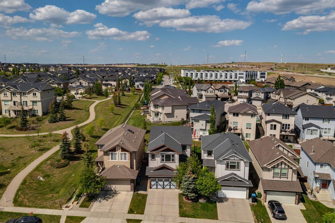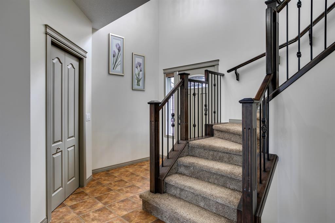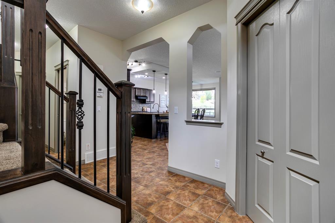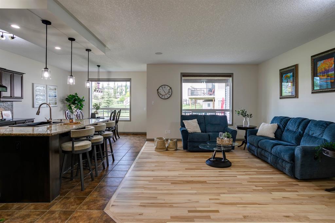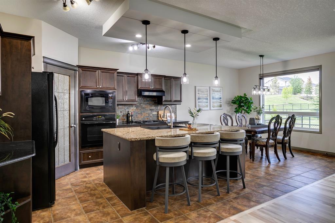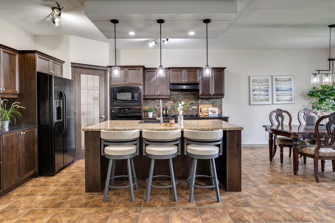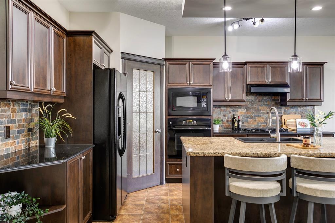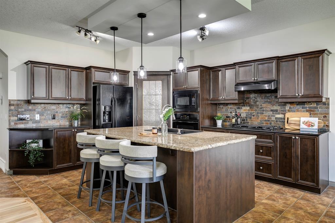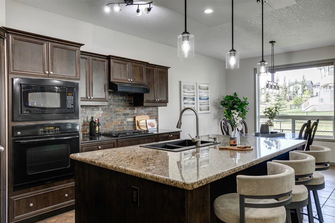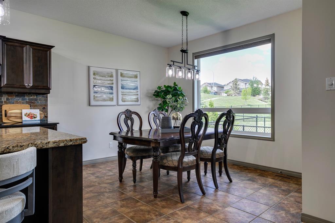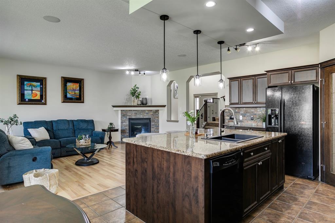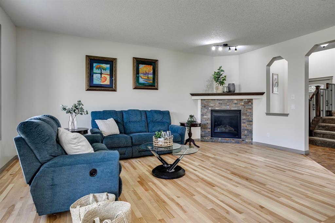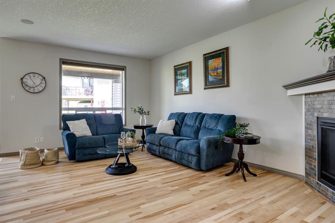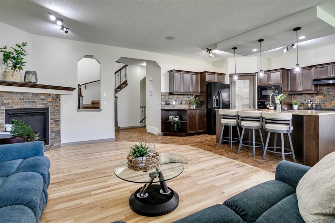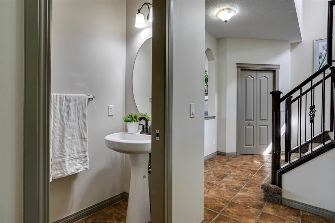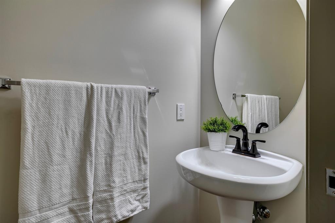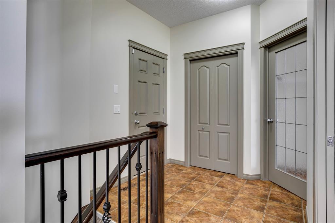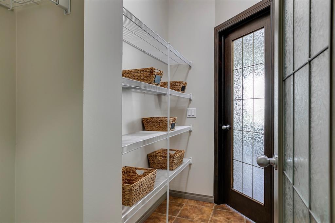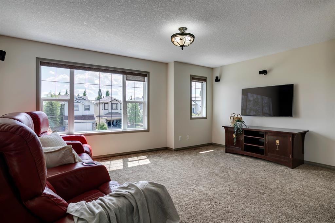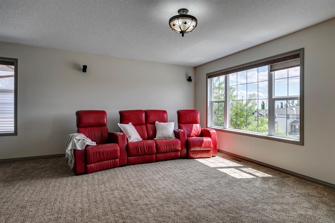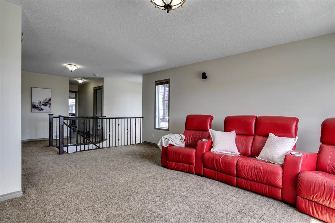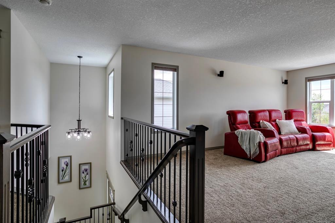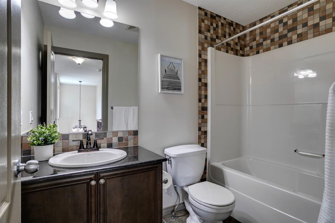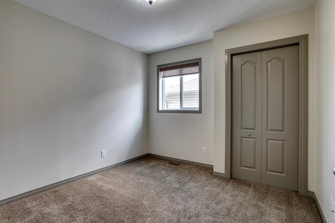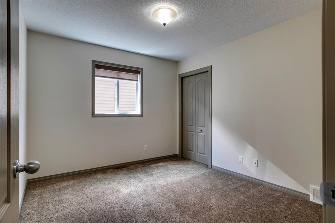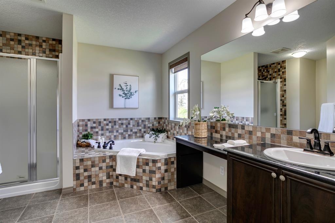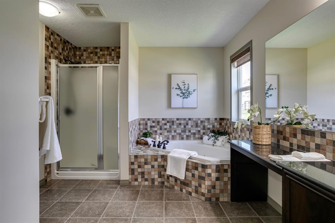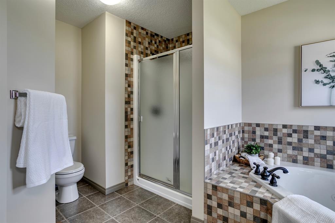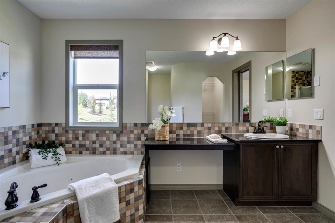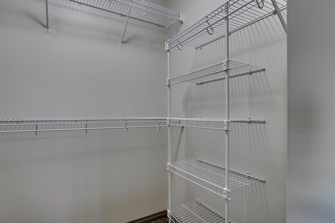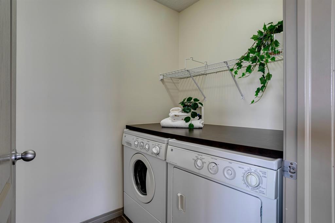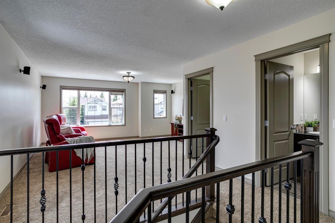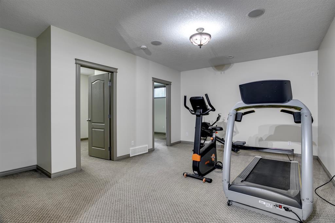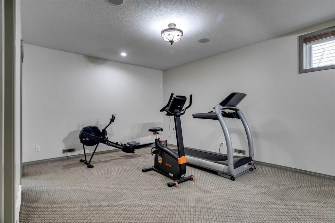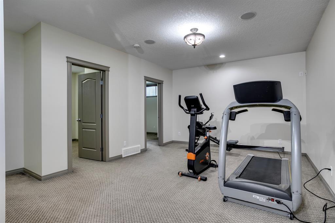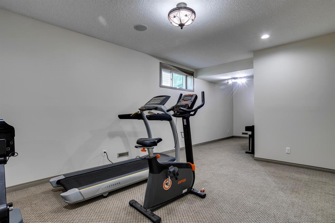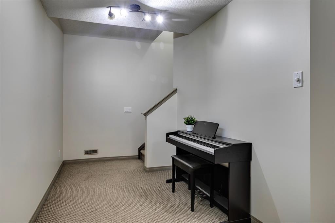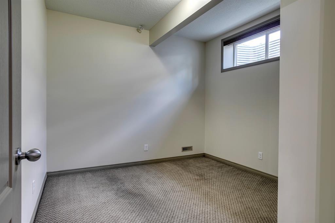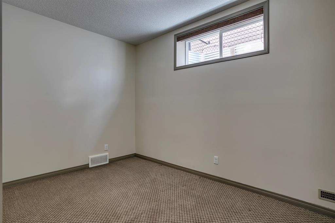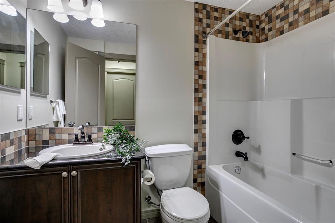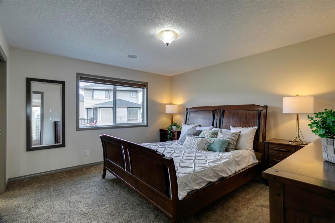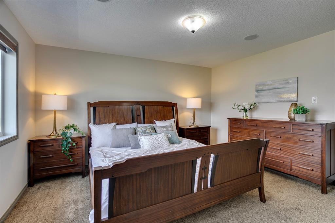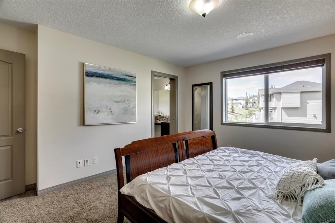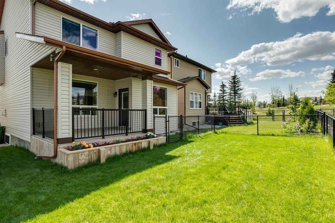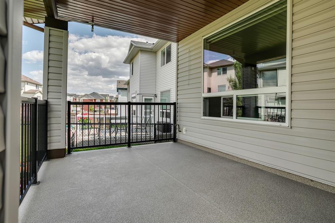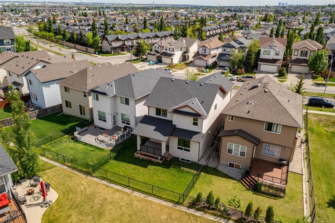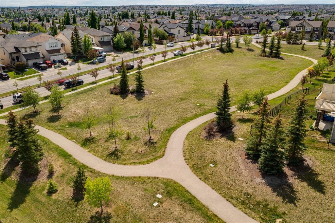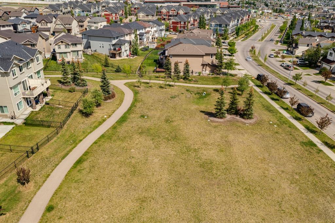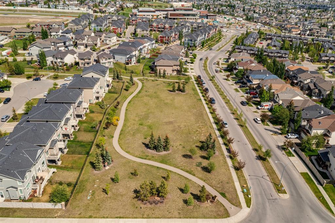- Alberta
- Calgary
40 Panatella Gate NW
CAD$749,999
CAD$749,999 Asking price
40 Panatella Gate NWCalgary, Alberta, T3K6C7
Delisted · Delisted ·
3+244| 2016.13 sqft
Listing information last updated on Thu Jun 29 2023 00:14:30 GMT-0400 (Eastern Daylight Time)

Open Map
Log in to view more information
Go To LoginSummary
IDA2050448
StatusDelisted
Ownership TypeFreehold
Brokered ByREAL BROKER
TypeResidential House,Detached
AgeConstructed Date: 2009
Land Size356 m2|0-4050 sqft
Square Footage2016.13 sqft
RoomsBed:3+2,Bath:4
Virtual Tour
Detail
Building
Bathroom Total4
Bedrooms Total5
Bedrooms Above Ground3
Bedrooms Below Ground2
AmenitiesRecreation Centre
AppliancesWasher,Refrigerator,Water softener,Cooktop - Gas,Dishwasher,Dryer,Garburator,Oven - Built-In,Hood Fan,Window Coverings,Garage door opener
Basement DevelopmentFinished
Basement TypeFull (Finished)
Constructed Date2009
Construction Style AttachmentDetached
Exterior FinishBrick,Vinyl siding
Fireplace PresentTrue
Fireplace Total1
Flooring TypeCarpeted,Hardwood,Tile
Foundation TypePoured Concrete
Half Bath Total1
Heating FuelNatural gas
Heating TypeForced air
Size Interior2016.13 sqft
Stories Total2
Total Finished Area2016.13 sqft
TypeHouse
Land
Size Total356 m2|0-4,050 sqft
Size Total Text356 m2|0-4,050 sqft
Acreagefalse
AmenitiesGolf Course,Park,Playground,Recreation Nearby
Fence TypeFence
Landscape FeaturesGarden Area,Landscaped,Underground sprinkler
Size Irregular356.00
Surrounding
Ammenities Near ByGolf Course,Park,Playground,Recreation Nearby
Community FeaturesGolf Course Development
Zoning DescriptionR-1N
Other
FeaturesCloset Organizers,No Smoking Home
BasementFinished,Full (Finished)
FireplaceTrue
HeatingForced air
Remarks
Welcome to your new home in the highly sought-after community of Panorama Hills. This stunning 2-storey home boasts 3 bedrooms and 3 bathrooms on the upper floors, along with 2 additional bedrooms and 1 bathroom in the fully developed basement. With a total of 2016 sqft above grade, this home is perfect for growing families seeking a comfortable living space. As you approach the home, you will love the landscaped front yard with a mature tree and garden bed. Stepping inside the entrance, the main floor is bright and spacious, with freshly painted walls in modern colours. This level is inviting and open concept with large windows that provide plenty of natural light throughout the dining room and living room. The kitchen features a breakfast nook and a new gas cooktop you will enjoy cooking meals upon while you entertain your guests in style and comfort. The living room is complete with a fireplace perfect for chilly winter evenings. Upstairs, you will find bedrooms large enough to accommodate a growing family. Each room is bright and airy, with large windows providing breathtaking views of green space and walking paths. The primary bedroom is a tranquil retreat and it has a beautiful 4 piece ensuite with a walk-in closet. This level also has a second living room, ideal for entertaining guests or as a private retreat. The fully developed basement boasts two well-appointed bedrooms, a full bathroom, a spacious rec room, and a large storage area. You will have plenty of space to spread out with your family or to create a home office or gym. As a bonus, this home has air conditioning throughout, making it comfortable all year round. As you step outside to the private back deck, you’ll love the lush green grass in the yard. Enjoy gardening in the flower bed joined onto your back deck. This is the perfect space for barbecues with family and friends, and even the pet dog has its own dog-run area. The community of Panorama Hills has a lot to offer, with a wide variety of r estaurants with many different cultures of food. You’ll love exploring all the culinary delights right on your doorstep. You will have easy access to Stoney Trail, the airport, Vivo Rec Centre & Library, schools, and shopping. (id:22211)
The listing data above is provided under copyright by the Canada Real Estate Association.
The listing data is deemed reliable but is not guaranteed accurate by Canada Real Estate Association nor RealMaster.
MLS®, REALTOR® & associated logos are trademarks of The Canadian Real Estate Association.
Location
Province:
Alberta
City:
Calgary
Community:
Panorama Hills
Room
Room
Level
Length
Width
Area
4pc Bathroom
Second
4.92
8.66
42.63
4.92 Ft x 8.67 Ft
4pc Bathroom
Second
11.52
12.50
143.95
11.50 Ft x 12.50 Ft
Bedroom
Second
10.83
9.91
107.27
10.83 Ft x 9.92 Ft
Bedroom
Second
9.84
9.84
96.88
9.83 Ft x 9.83 Ft
Family
Second
16.83
18.57
312.54
16.83 Ft x 18.58 Ft
Primary Bedroom
Second
13.58
13.91
188.95
13.58 Ft x 13.92 Ft
4pc Bathroom
Bsmt
4.82
8.01
38.61
4.83 Ft x 8.00 Ft
Bedroom
Bsmt
10.56
12.57
132.75
10.58 Ft x 12.58 Ft
Bedroom
Bsmt
10.76
10.17
109.45
10.75 Ft x 10.17 Ft
Recreational, Games
Bsmt
12.57
28.74
361.14
12.58 Ft x 28.75 Ft
Furnace
Bsmt
7.51
10.07
75.67
7.50 Ft x 10.08 Ft
2pc Bathroom
Main
7.19
2.92
20.98
7.17 Ft x 2.92 Ft
Dining
Main
11.84
9.74
115.41
11.83 Ft x 9.75 Ft
Kitchen
Main
11.84
14.17
167.87
11.83 Ft x 14.17 Ft
Living
Main
13.09
18.93
247.81
13.08 Ft x 18.92 Ft
Book Viewing
Your feedback has been submitted.
Submission Failed! Please check your input and try again or contact us

