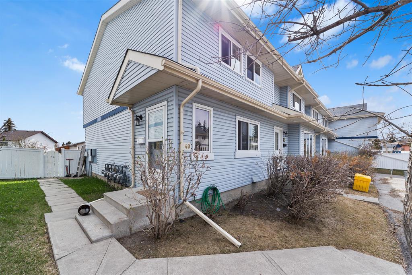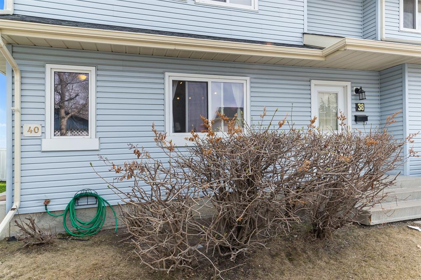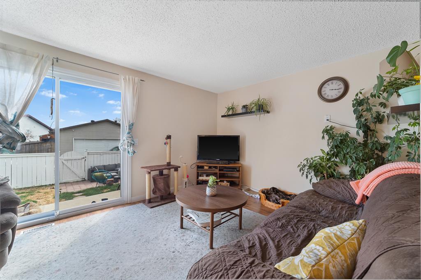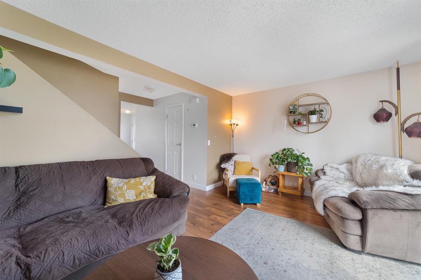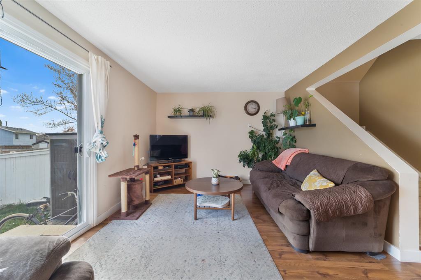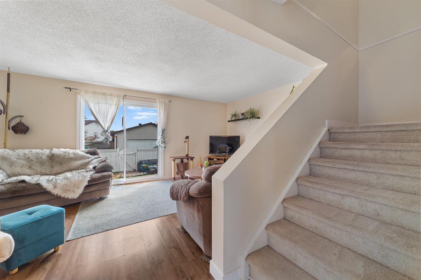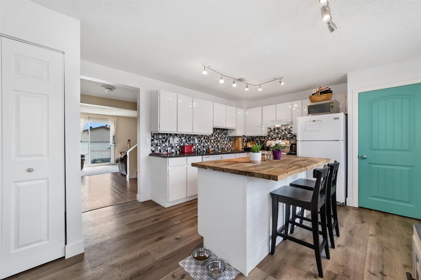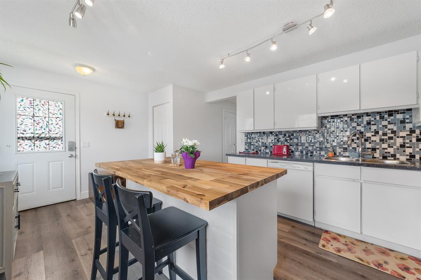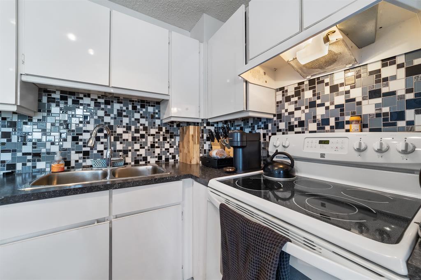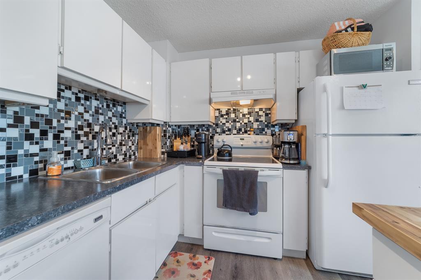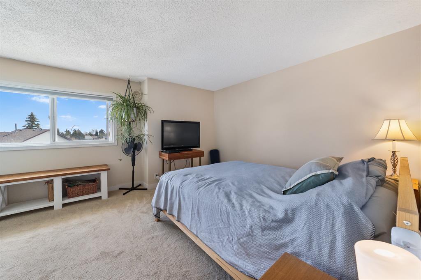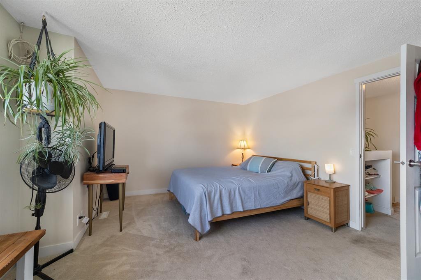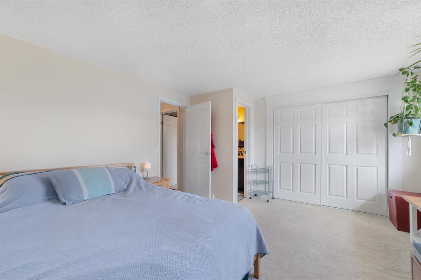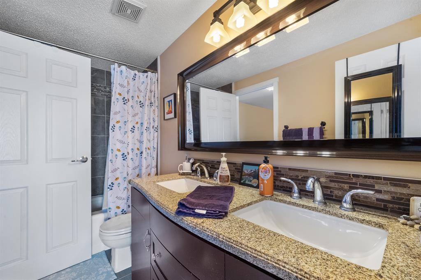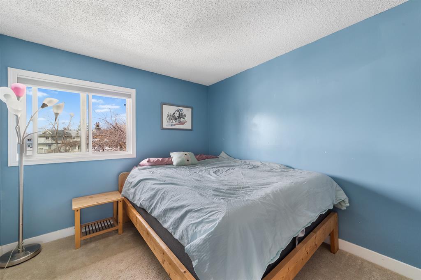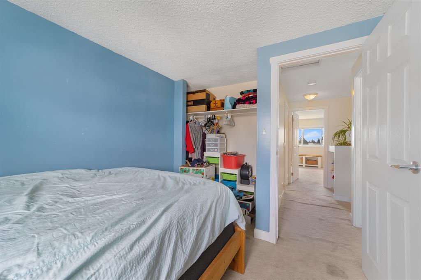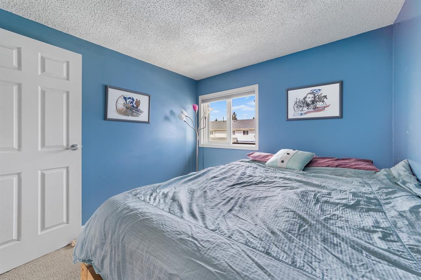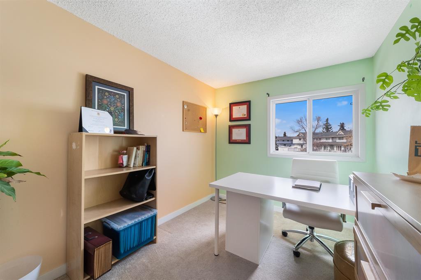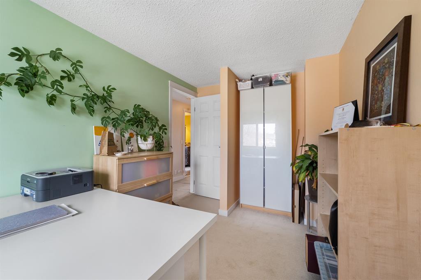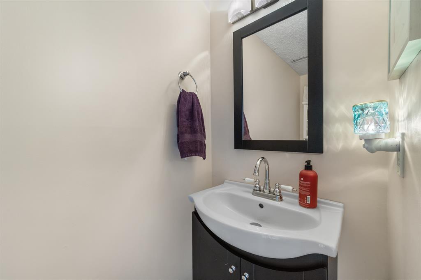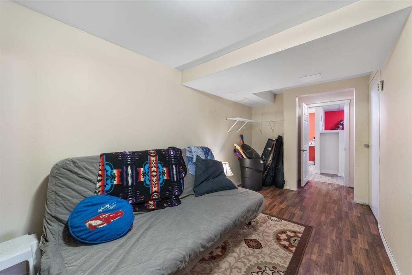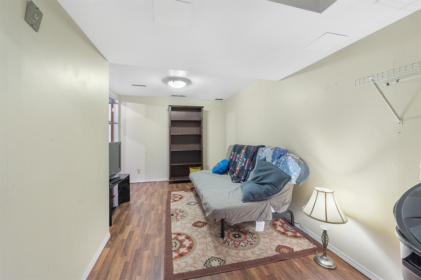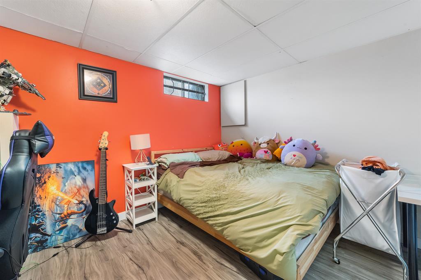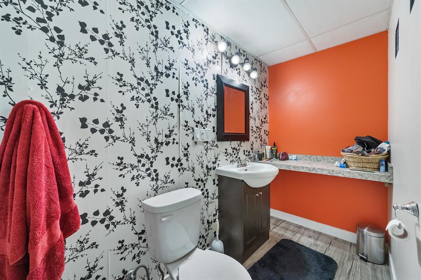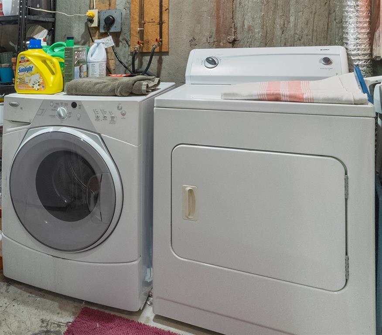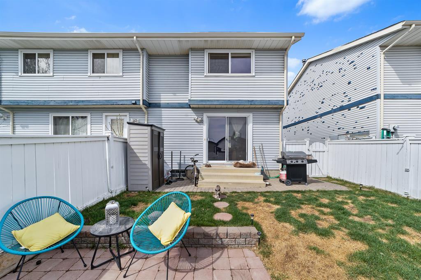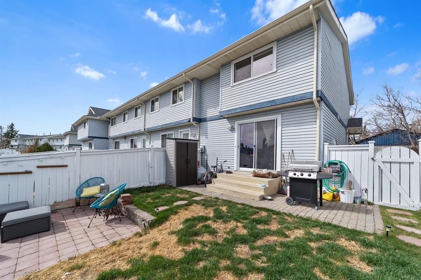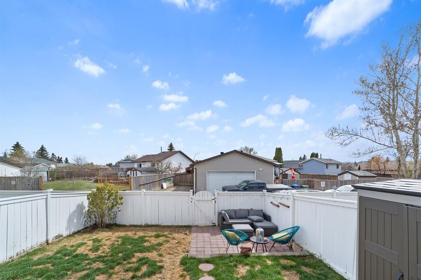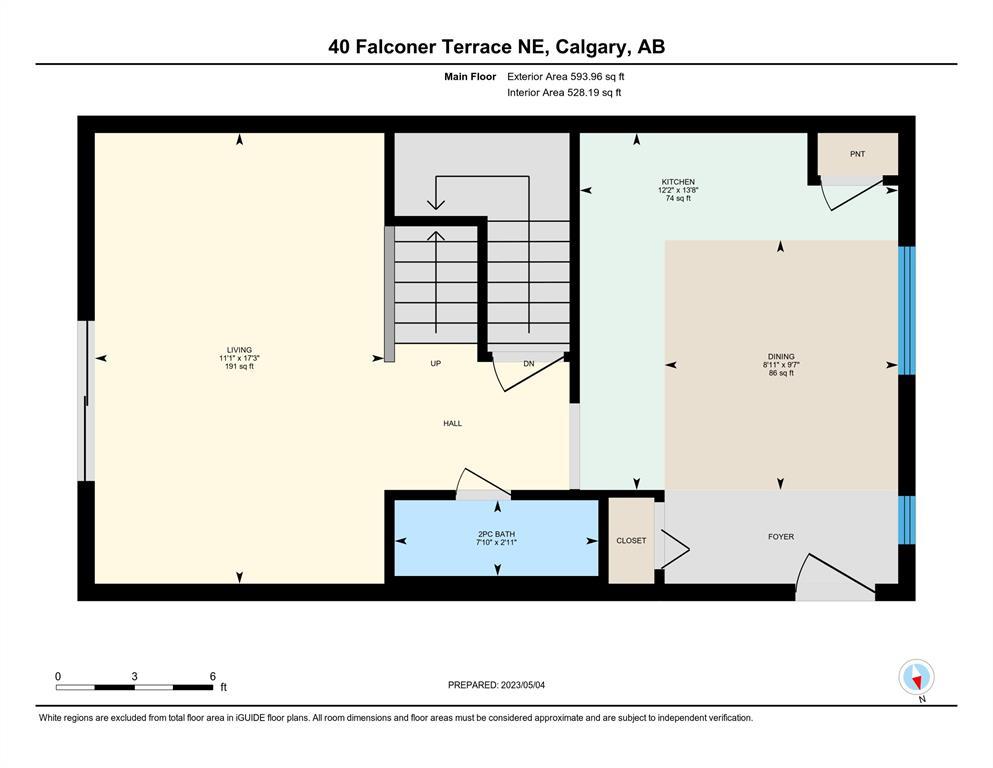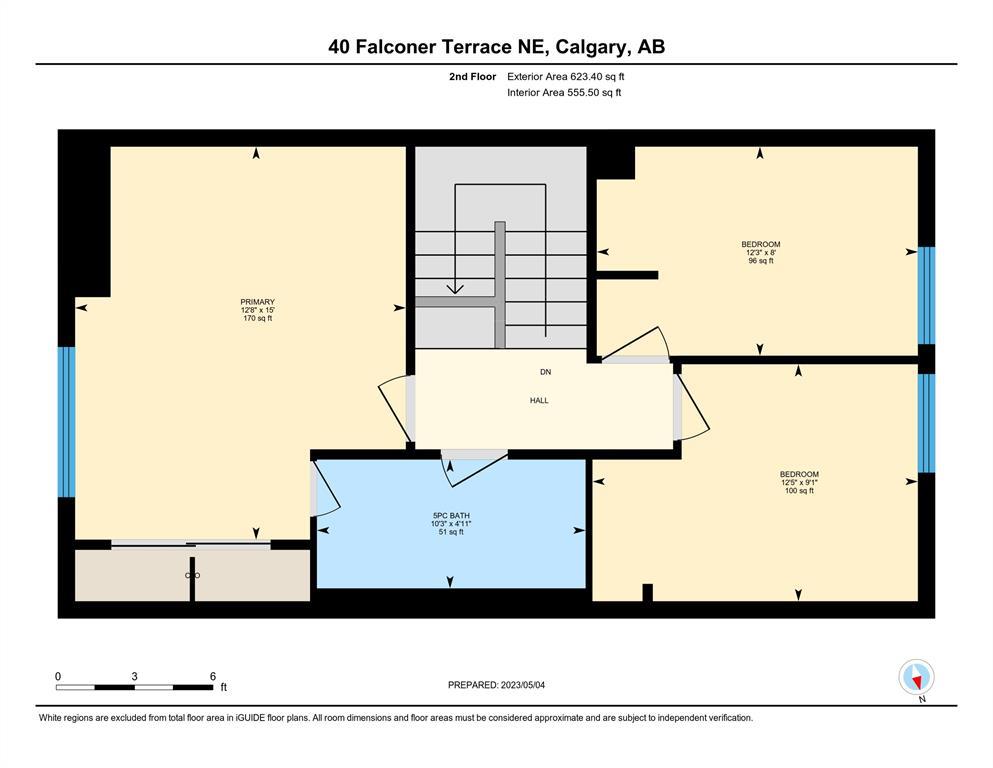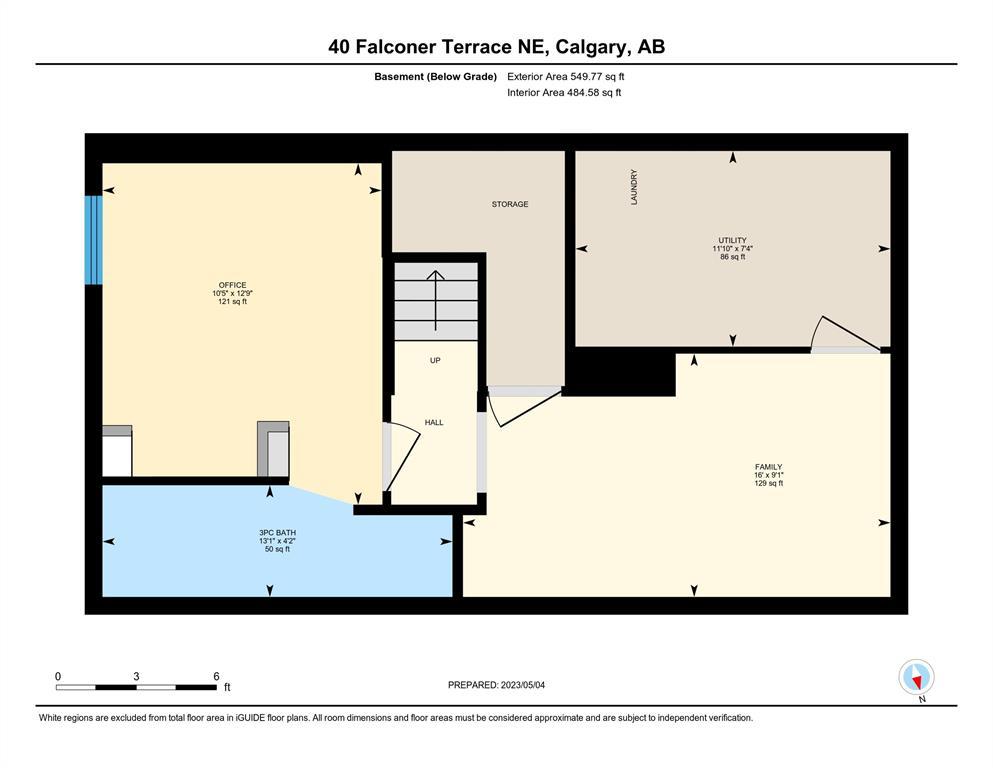- Alberta
- Calgary
40 Falconer Terr NE
CAD$291,000
CAD$291,000 Asking price
40 Falconer Terrace NECalgary, Alberta, T3J1W4
Delisted · Delisted ·
331| 1083.68 sqft
Listing information last updated on Tue Jun 13 2023 12:15:41 GMT-0400 (Eastern Daylight Time)

Open Map
Log in to view more information
Go To LoginSummary
IDA2046987
StatusDelisted
Ownership TypeCondominium/Strata
Brokered ByeXp Realty
TypeResidential Townhouse,Attached
AgeConstructed Date: 1980
Land SizeUnknown
Square Footage1083.68 sqft
RoomsBed:3,Bath:3
Maint Fee396.24 / Monthly
Maint Fee Inclusions
Virtual Tour
Detail
Building
Bathroom Total3
Bedrooms Total3
Bedrooms Above Ground3
AppliancesWasher,Refrigerator,Stove,Dryer,Hood Fan,Window Coverings
Basement DevelopmentFinished
Basement TypeFull (Finished)
Constructed Date1980
Construction MaterialWood frame
Construction Style AttachmentAttached
Cooling TypeNone
Exterior FinishVinyl siding
Fireplace PresentFalse
Flooring TypeCarpeted,Laminate,Linoleum,Vinyl
Foundation TypePoured Concrete
Half Bath Total1
Heating FuelNatural gas
Heating TypeForced air
Size Interior1083.68 sqft
Stories Total2
Total Finished Area1083.68 sqft
TypeRow / Townhouse
Land
Size Total TextUnknown
Acreagefalse
AmenitiesPark,Playground
Fence TypeFence
Landscape FeaturesLandscaped
Surrounding
Ammenities Near ByPark,Playground
Community FeaturesPets Allowed With Restrictions
Zoning DescriptionM-C1
BasementFinished,Full (Finished)
FireplaceFalse
HeatingForced air
Remarks
Affordable 4 Bedroom Unit at Falconer Terrace!! There is lots to love with this home, starting with the beautiful butcher block Kitchen island and new kitchen floors (2022), with lots of counter space, cabinet lighting, storage and a full size pantry. This bright and clean kitchen flows into the living area where the patio door not only brings you an abundance of natural light but takes you into your private and fenced back yard with a red stone patio (2021) for all your summer BBQ's and sunny gardening days. The top floor brings even more natural light for all of the plant lovers!! With 3 bedrooms up, The primary bedroom is large with lots of closet space and features a full ensuite bath with DOUBLE VANITY SINKS! Another full 4pc bath sits between two more great sized rooms with ample closet space for a full family or amazing office space. Basement is fully finished, you can stay cool with one more large bedroom, a 3 pc Bathroom that includes a STEAM SHOWER, a bonus / TV room, laundry and even more storage. The FURNACE and HOT WATER TANK were replaced in 2016. Call your realtor now to view before it's gone!! (id:22211)
The listing data above is provided under copyright by the Canada Real Estate Association.
The listing data is deemed reliable but is not guaranteed accurate by Canada Real Estate Association nor RealMaster.
MLS®, REALTOR® & associated logos are trademarks of The Canadian Real Estate Association.
Location
Province:
Alberta
City:
Calgary
Community:
Falconridge
Room
Room
Level
Length
Width
Area
3pc Bathroom
Bsmt
4.17
13.09
54.54
4.17 Ft x 13.08 Ft
Family
Bsmt
9.09
16.01
145.50
9.08 Ft x 16.00 Ft
Office
Bsmt
12.76
10.43
133.15
12.75 Ft x 10.42 Ft
Furnace
Bsmt
7.32
11.84
86.65
7.33 Ft x 11.83 Ft
2pc Bathroom
Main
2.92
7.84
22.90
2.92 Ft x 7.83 Ft
Dining
Main
9.58
8.92
85.49
9.58 Ft x 8.92 Ft
Kitchen
Main
13.68
12.17
166.53
13.67 Ft x 12.17 Ft
Living
Main
17.26
11.09
191.37
17.25 Ft x 11.08 Ft
5pc Bathroom
Upper
4.92
10.24
50.38
4.92 Ft x 10.25 Ft
Bedroom
Upper
8.01
12.24
97.96
8.00 Ft x 12.25 Ft
Bedroom
Upper
9.09
12.43
113.00
9.08 Ft x 12.42 Ft
Primary Bedroom
Upper
14.99
12.66
189.88
15.00 Ft x 12.67 Ft
Book Viewing
Your feedback has been submitted.
Submission Failed! Please check your input and try again or contact us

