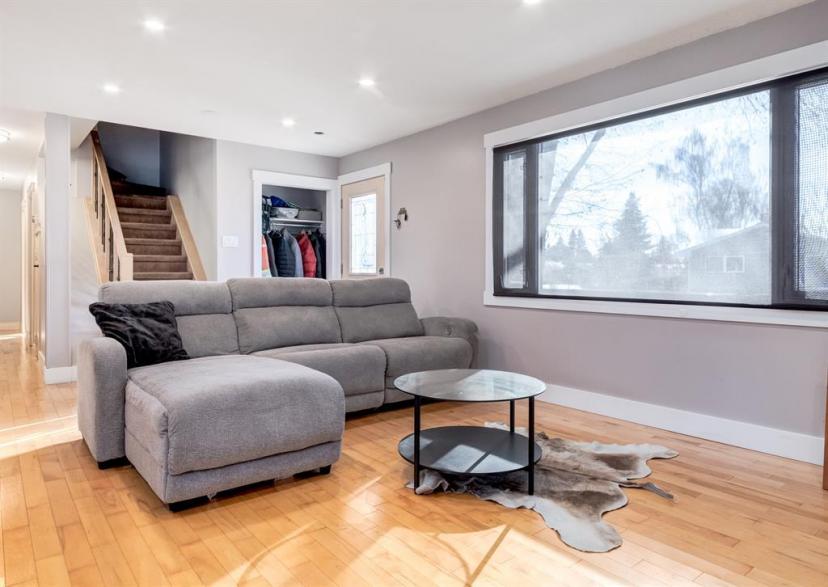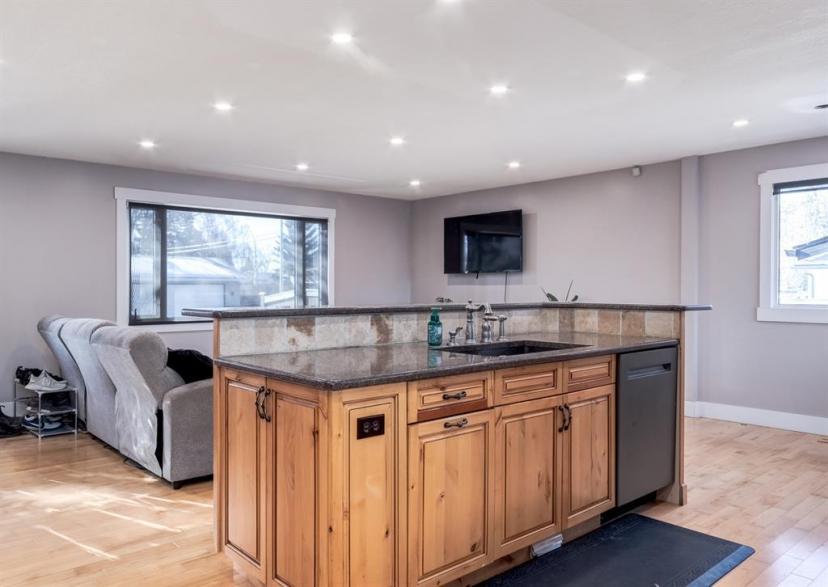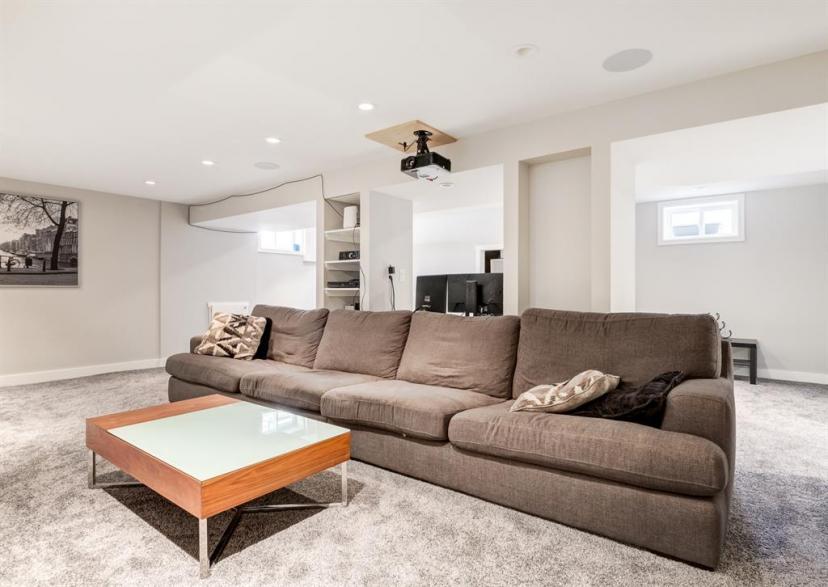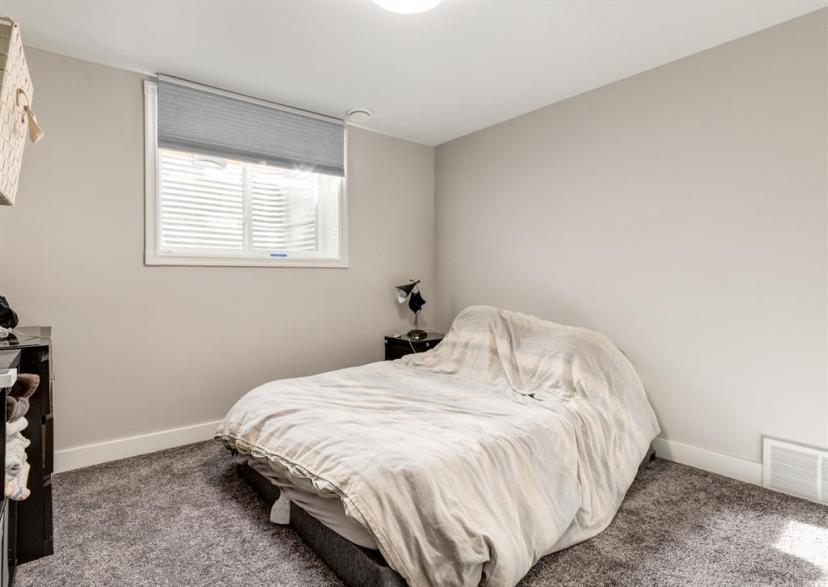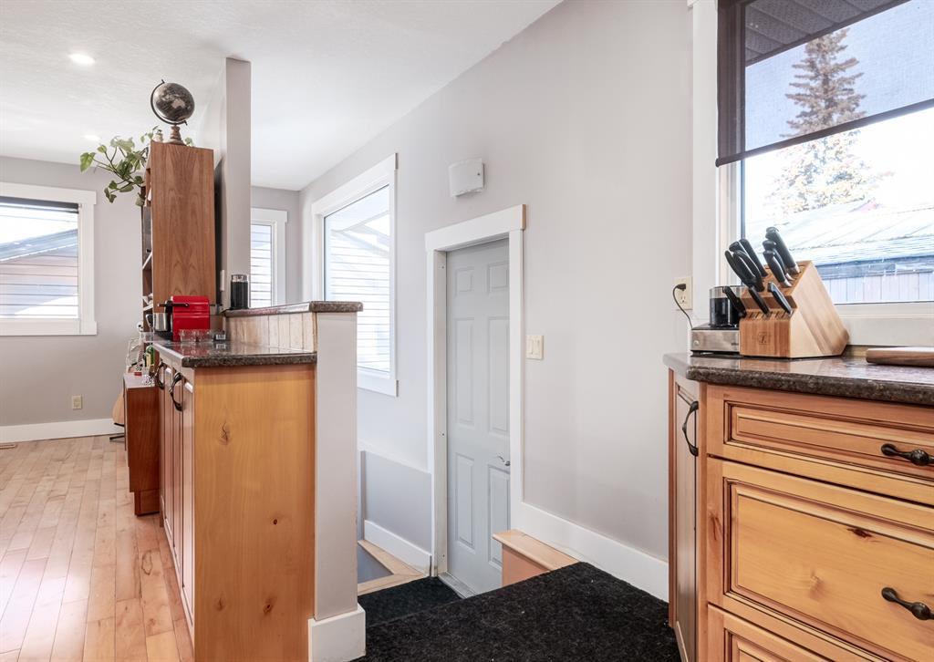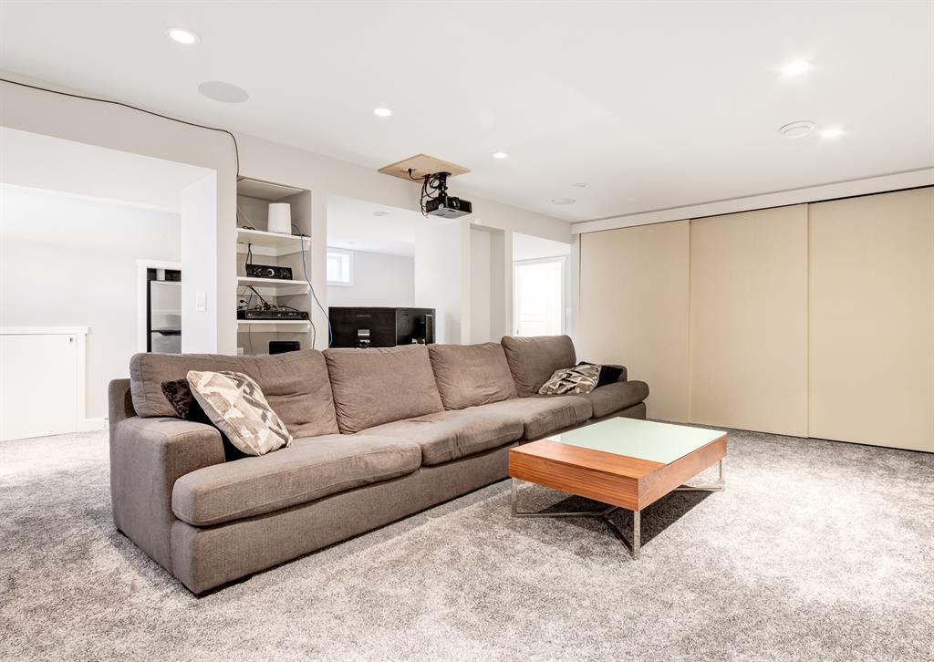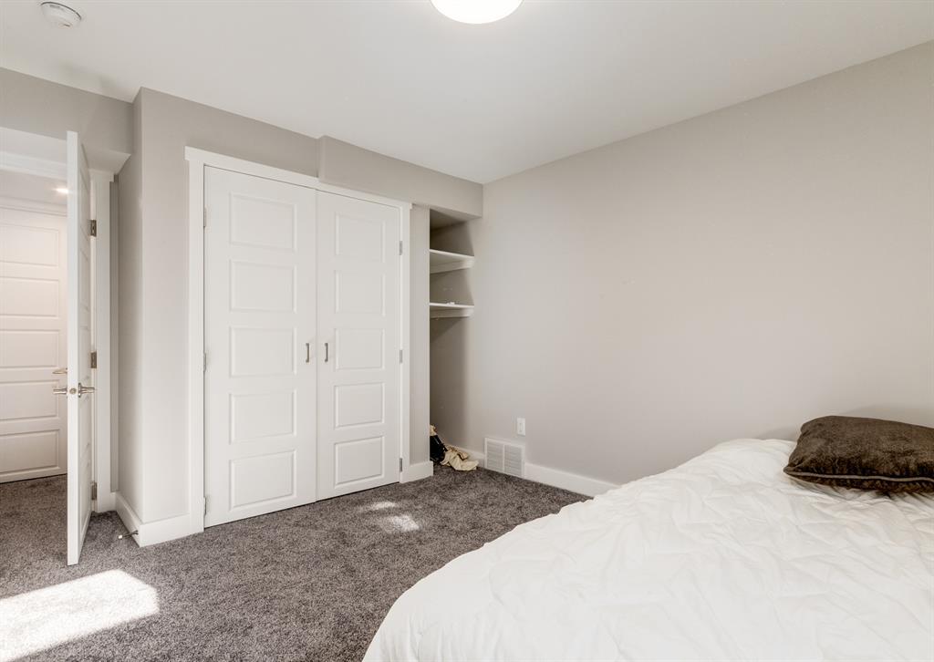- Alberta
- Calgary
4 Wheatland Ave SW
CAD$829,900
CAD$829,900 Asking price
4 Wheatland Ave SWCalgary, Alberta, T3C2W9
Delisted
4+235| 1996 sqft
Listing information last updated on June 20th, 2023 at 3:29am UTC.

Open Map
Log in to view more information
Go To LoginSummary
IDA2036381
StatusDelisted
Ownership TypeFreehold
Brokered ByMAXWELL CAPITAL REALTY
TypeResidential House,Detached
AgeConstructed Date: 1959
Land Size571 m2|4051 - 7250 sqft
Square Footage1996 sqft
RoomsBed:4+2,Bath:3
Virtual Tour
Detail
Building
Bathroom Total3
Bedrooms Total6
Bedrooms Above Ground4
Bedrooms Below Ground2
AppliancesRefrigerator,Range - Electric,Dishwasher,Microwave Range Hood Combo,Window Coverings,Garage door opener,Washer & Dryer
Basement DevelopmentFinished
Basement TypeFull (Finished)
Constructed Date1959
Construction MaterialWood frame
Construction Style AttachmentDetached
Cooling TypeCentral air conditioning
Fireplace PresentFalse
Flooring TypeCarpeted,Hardwood
Foundation TypePoured Concrete
Half Bath Total0
Heating FuelNatural gas
Heating TypeForced air
Size Interior1996 sqft
Stories Total2
Total Finished Area1996 sqft
TypeHouse
Land
Size Total571 m2|4,051 - 7,250 sqft
Size Total Text571 m2|4,051 - 7,250 sqft
Acreagefalse
AmenitiesPark,Playground
Fence TypeFence
Landscape FeaturesLandscaped,Lawn
Size Irregular571.00
Detached Garage
Parking Pad
RV
RV
RV
Surrounding
Ammenities Near ByPark,Playground
Zoning DescriptionR-C1
Other
FeaturesBack lane,PVC window,Level
BasementFinished,Full (Finished)
FireplaceFalse
HeatingForced air
Remarks
Welcome to this large 6 bedroom home in the established and well sought after community of Westgate . This 2-storey home has almost 3000 sq ft of developed living space. The main floor entrance greets you with hardwood flooring and includes a large open living space. This room is open to a stunning renovated kitchen with gorgeous cabinetry, stainless steel appliances, granite countertops and a huge island that has a breakfast eating area. Adjacent to the kitchen is a large dining area perfect for a quiet family dinner. Down the hall you will find a separate laundry room, a full bathroom and three sizable bedrooms. The upper floor has a spacious master bedroom, his and hers walk in closets and a large 4 piece ensuite. The lower level is fully developed with a large bonus room, two more large bedrooms, a full bathroom with custom shower and ample storage. The house sits on a large corner lot with a oversized (24x24) double detached garage. This home is currently tenant occupied and they would like to stay. Close to Westgate School (elementary) and Vincent Massey (JH, HS), as well as Westbrook mall and Westhills Shopping Centers, parks and walkways in the areas. Call your favorite agent to book your showing. Showings start Saturday. See attached supplements for drawings on renovation ideas. Seller has the ability to design and renovate for end user. (id:22211)
The listing data above is provided under copyright by the Canada Real Estate Association.
The listing data is deemed reliable but is not guaranteed accurate by Canada Real Estate Association nor RealMaster.
MLS®, REALTOR® & associated logos are trademarks of The Canadian Real Estate Association.
Location
Province:
Alberta
City:
Calgary
Community:
Westgate
Room
Room
Level
Length
Width
Area
3pc Bathroom
Bsmt
6.82
8.99
61.35
6.83 Ft x 9.00 Ft
Bedroom
Bsmt
13.25
10.50
139.16
13.25 Ft x 10.50 Ft
Bedroom
Bsmt
13.25
10.50
139.16
13.25 Ft x 10.50 Ft
Recreational, Games
Bsmt
23.82
24.34
579.84
23.83 Ft x 24.33 Ft
Furnace
Bsmt
6.82
11.91
81.27
6.83 Ft x 11.92 Ft
4pc Bathroom
Main
7.09
6.76
47.90
7.08 Ft x 6.75 Ft
Bedroom
Main
9.68
10.33
100.02
9.67 Ft x 10.33 Ft
Bedroom
Main
9.25
12.83
118.69
9.25 Ft x 12.83 Ft
Bedroom
Main
12.34
10.07
124.25
12.33 Ft x 10.08 Ft
Dining
Main
8.66
8.17
70.76
8.67 Ft x 8.17 Ft
Kitchen
Main
12.50
15.75
196.85
12.50 Ft x 15.75 Ft
Laundry
Main
9.19
9.91
91.02
9.17 Ft x 9.92 Ft
Living
Main
12.93
21.26
274.82
12.92 Ft x 21.25 Ft
4pc Bathroom
Upper
20.67
5.58
115.28
20.67 Ft x 5.58 Ft
Primary Bedroom
Upper
25.43
21.49
546.40
25.42 Ft x 21.50 Ft
Book Viewing
Your feedback has been submitted.
Submission Failed! Please check your input and try again or contact us




