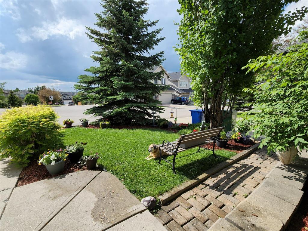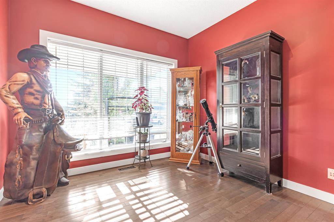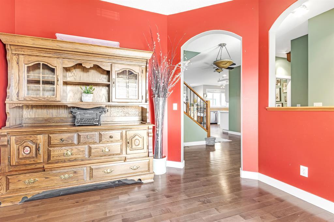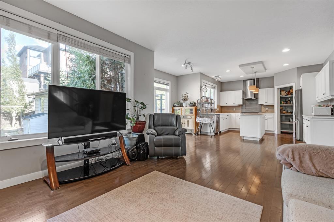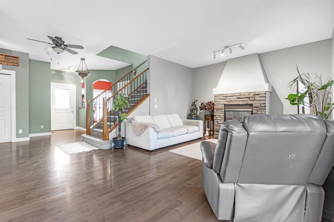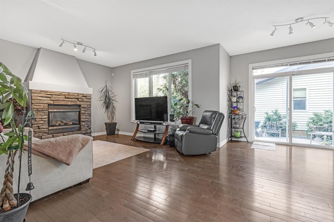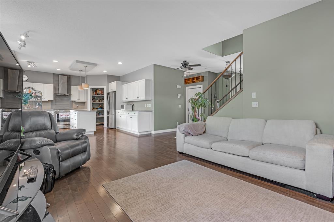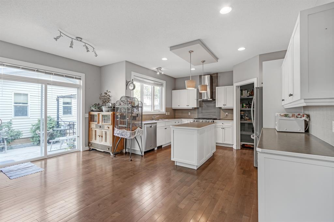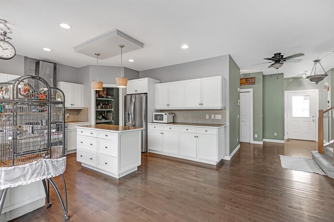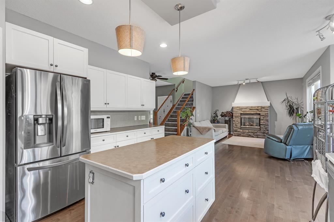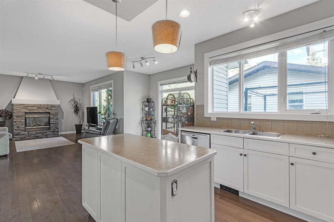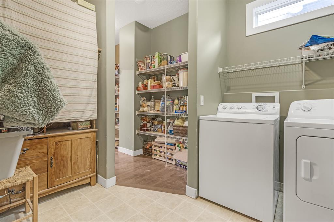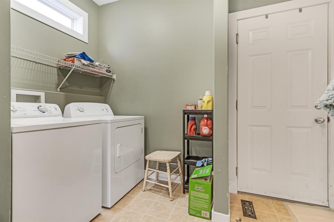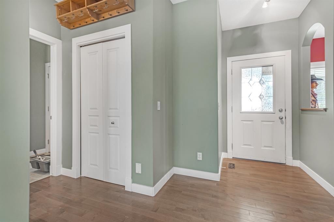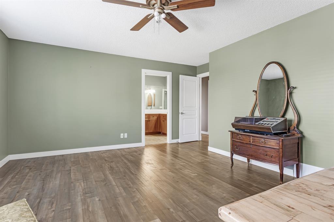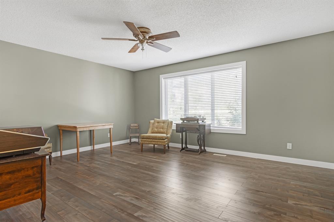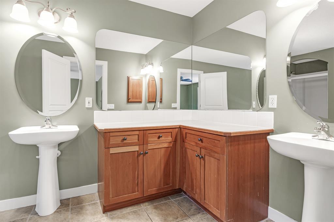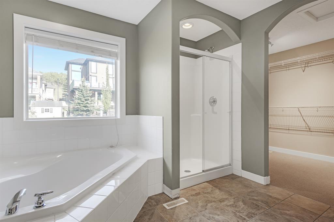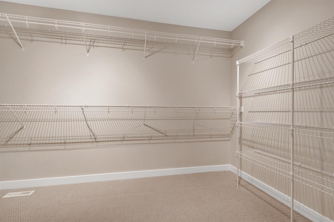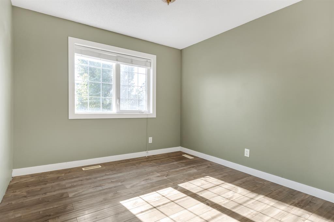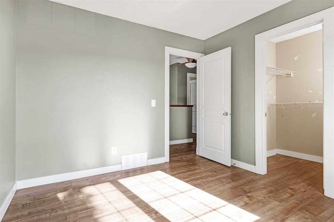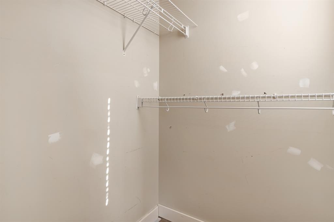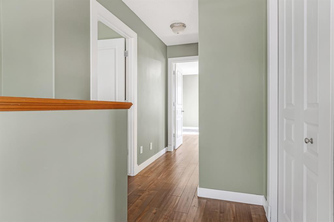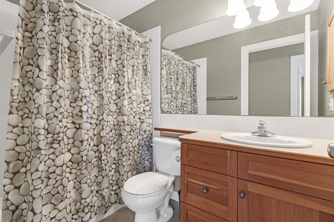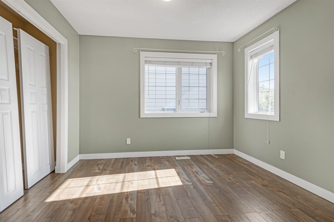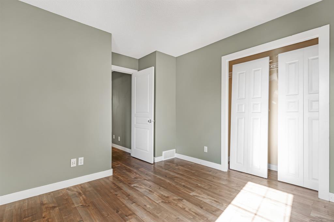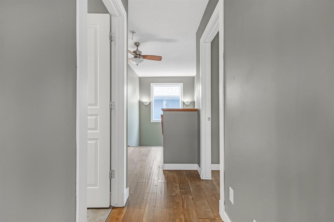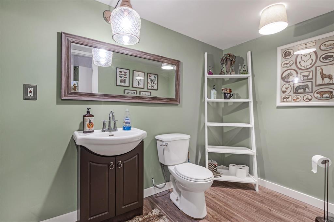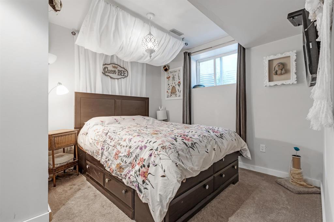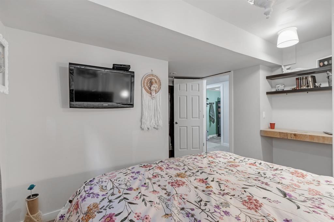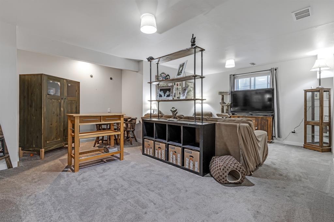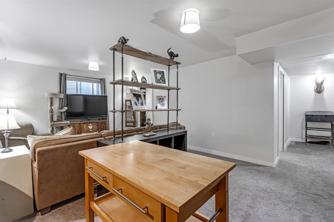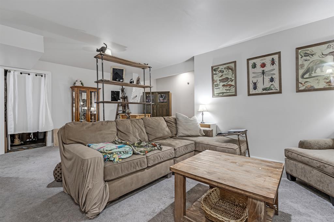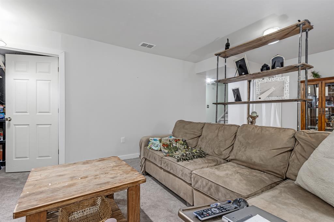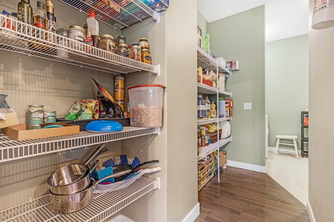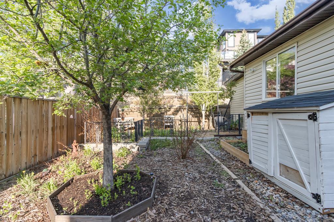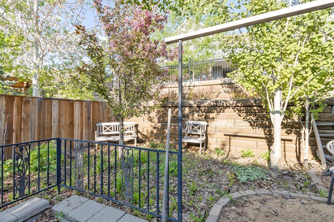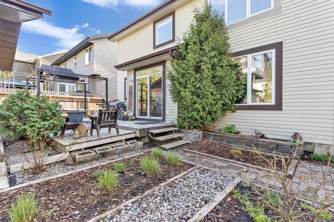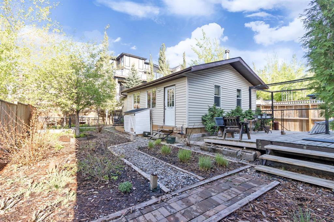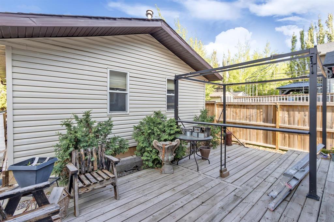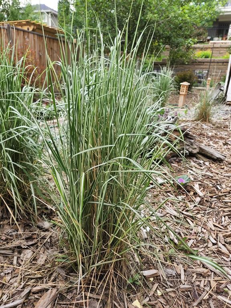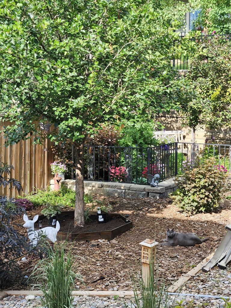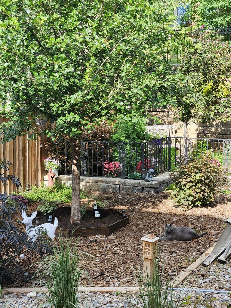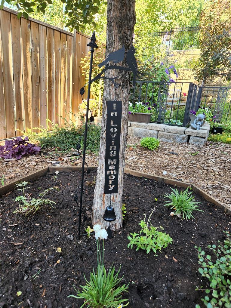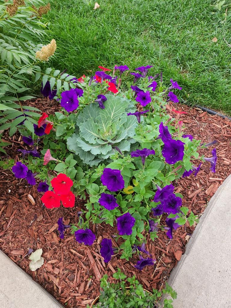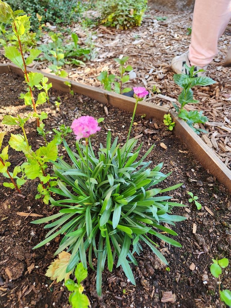- Alberta
- Calgary
4 Crestridge Way SW
CAD$729,999
CAD$729,999 Asking price
4 Crestridge Way SWCalgary, Alberta, T3B5Z4
Delisted
3+144| 2048 sqft
Listing information last updated on Tue Jul 04 2023 23:43:16 GMT-0400 (Eastern Daylight Time)

Open Map
Log in to view more information
Go To LoginSummary
IDA2050839
StatusDelisted
Ownership TypeFreehold
Brokered ByeXp Realty
TypeResidential House,Detached
AgeConstructed Date: 2003
Land Size561 m2|4051 - 7250 sqft
Square Footage2048 sqft
RoomsBed:3+1,Bath:4
Detail
Building
Bathroom Total4
Bedrooms Total4
Bedrooms Above Ground3
Bedrooms Below Ground1
AmenitiesClubhouse,Recreation Centre
AppliancesRefrigerator,Dishwasher,Stove,Garburator,Garage door opener,Washer & Dryer
Basement DevelopmentFinished
Basement TypeFull (Finished)
Constructed Date2003
Construction Style AttachmentDetached
Cooling TypeCentral air conditioning
Exterior FinishStone,Vinyl siding
Fireplace PresentTrue
Fireplace Total1
Flooring TypeCarpeted,Hardwood,Laminate,Linoleum
Foundation TypePoured Concrete
Half Bath Total2
Heating FuelNatural gas
Heating TypeOther,Forced air
Size Interior2048 sqft
Stories Total2
Total Finished Area2048 sqft
TypeHouse
Land
Size Total561 m2|4,051 - 7,250 sqft
Size Total Text561 m2|4,051 - 7,250 sqft
Acreagefalse
AmenitiesPark,Playground
Fence TypeFence
Landscape FeaturesGarden Area,Landscaped,Lawn
Size Irregular561.00
Surrounding
Ammenities Near ByPark,Playground
Zoning DescriptionDC (pre 1P2007)
Other
FeaturesSee remarks,Closet Organizers,No Smoking Home
BasementFinished,Full (Finished)
FireplaceTrue
HeatingOther,Forced air
Remarks
Welcome to this beautiful executive 2-story 4-bedroom, 2 full bath, 2 half bath home in Crestmont offers a comfortable living space with its above-grade area and finished basement. With a total living space of 2048 square feet above grade and a fully finished basement, this home offers ample room for comfortable living. The property is equipped with air conditioning, ensuring a pleasant indoor environment throughout the year. As you enter the home, you'll find a conveniently located room that can be used as a den or office, providing a dedicated space for work or relaxation. The kitchen boasts Stainless Steel Appliances, adding a modern touch, and offers plenty of counter space for meal preparation and storage. Whether you're cooking for yourself or entertaining guests, the well-equipped kitchen meets your culinary needs. The property features a double front drive garage, providing convenient parking space for multiple vehicles. The mature yard surrounding the home adds beauty and character, with its established landscaping and vegetation. You'll have the opportunity to enjoy the outdoor space for various activities or simply to relax. In addition to the main living areas, the property offers a fully finished basement, which adds extra living space to accommodate your needs. This versatile area can be used as a recreation room, additional bedrooms, or any other purpose that suits your lifestyle. One of the standout features of this property is the 460 square foot shop located in the backyard. This spacious workshop area provides ample storage space for your tools, equipment, or hobbies. For nature enthusiasts and outdoor adventurers, living in Crestmont offers quick access to the mountains. You'll have the opportunity to explore and enjoy various outdoor activities, from hiking to skiing, all within a short distance from your home. Despite its serene location, this property offers convenient proximity to downtown. Within only 15 minutes, you can easily access the ur ban amenities, including shopping, dining, entertainment, and cultural attractions. In summary, this 4-bedroom, 2 full bath, 2 half bath, 2-story home in Crestmont offers a comfortable living space with its above-grade area and finished basement. The property boasts desirable features such as a den/office, stainless steel appliances in the kitchen, a double front drive garage, a mature yard, a spacious shop in the backyard, quick access to the mountains, and a short commute to downtown. It presents an opportunity for a well-rounded and convenient lifestyle. (id:22211)
The listing data above is provided under copyright by the Canada Real Estate Association.
The listing data is deemed reliable but is not guaranteed accurate by Canada Real Estate Association nor RealMaster.
MLS®, REALTOR® & associated logos are trademarks of The Canadian Real Estate Association.
Location
Province:
Alberta
City:
Calgary
Community:
Crestmont
Room
Room
Level
Length
Width
Area
2pc Bathroom
Bsmt
5.25
10.33
54.25
5.25 Ft x 10.33 Ft
Bedroom
Bsmt
13.32
14.07
187.48
13.33 Ft x 14.08 Ft
Family
Bsmt
20.57
16.57
340.82
20.58 Ft x 16.58 Ft
Storage
Bsmt
11.84
12.83
151.93
11.83 Ft x 12.83 Ft
Furnace
Bsmt
9.84
10.33
101.72
9.83 Ft x 10.33 Ft
2pc Bathroom
Main
4.43
4.76
21.07
4.42 Ft x 4.75 Ft
Other
Main
10.07
3.90
39.32
10.08 Ft x 3.92 Ft
Kitchen
Main
14.93
13.25
197.86
14.92 Ft x 13.25 Ft
Living
Main
19.00
13.42
254.90
19.00 Ft x 13.42 Ft
Den
Main
9.91
10.50
104.02
9.92 Ft x 10.50 Ft
Laundry
Main
11.32
10.66
120.69
11.33 Ft x 10.67 Ft
Bedroom
Upper
12.43
10.56
131.36
12.42 Ft x 10.58 Ft
Bedroom
Upper
9.84
10.56
103.98
9.83 Ft x 10.58 Ft
Primary Bedroom
Upper
16.17
15.49
250.47
16.17 Ft x 15.50 Ft
5pc Bathroom
Upper
9.91
15.58
154.41
9.92 Ft x 15.58 Ft
4pc Bathroom
Upper
8.01
4.82
38.61
8.00 Ft x 4.83 Ft
Book Viewing
Your feedback has been submitted.
Submission Failed! Please check your input and try again or contact us

