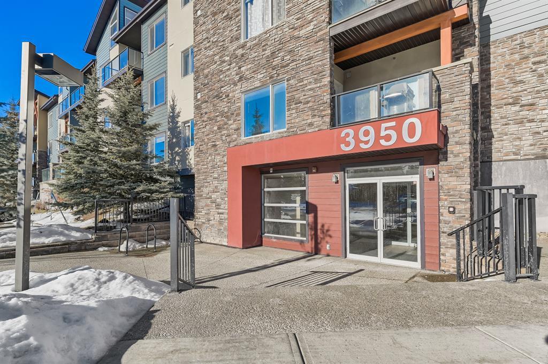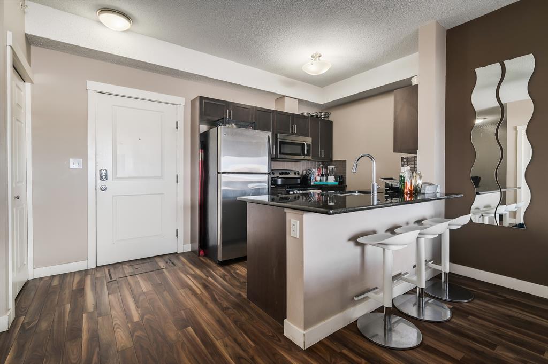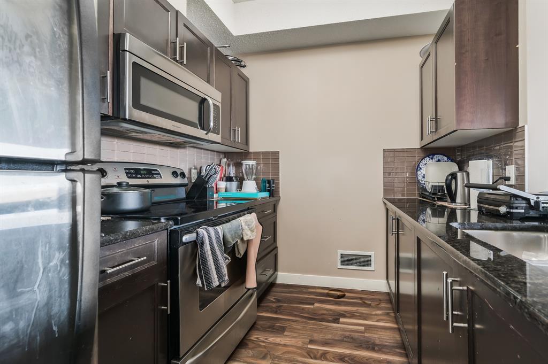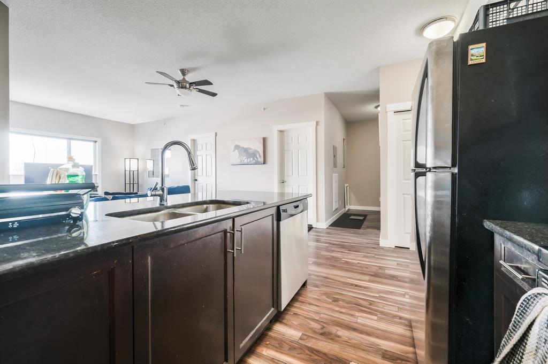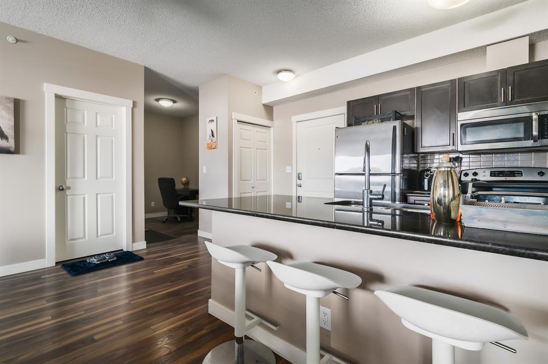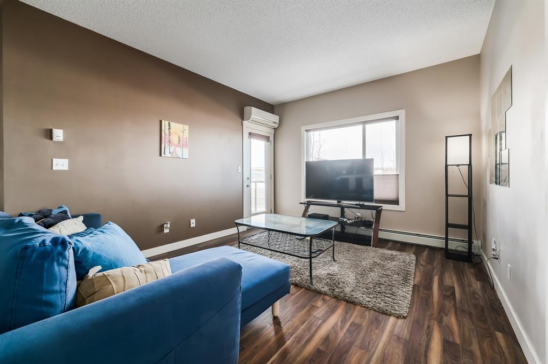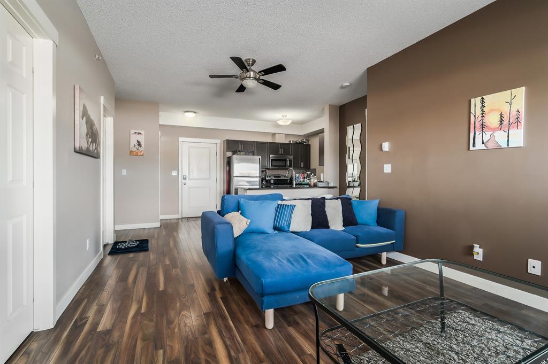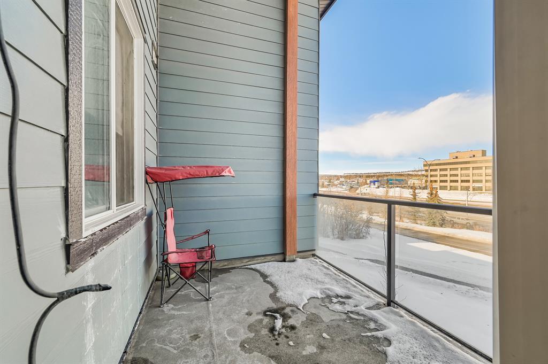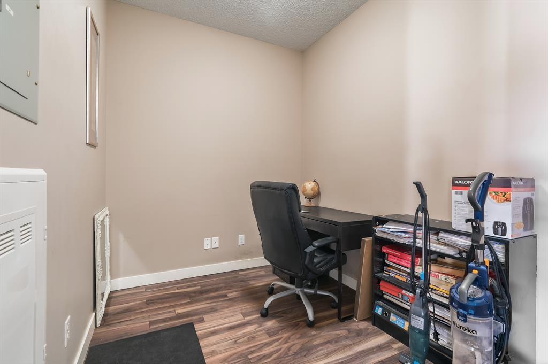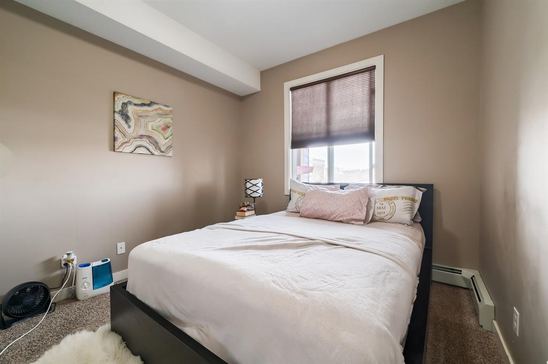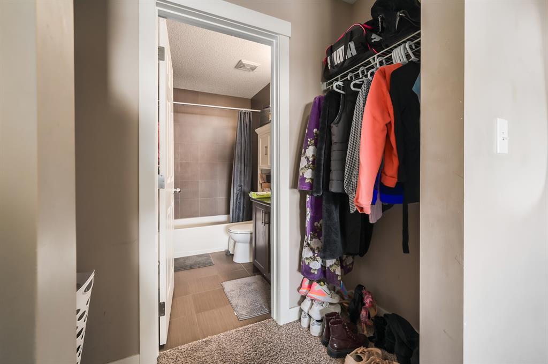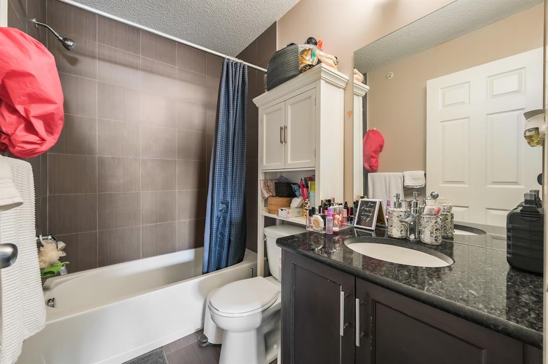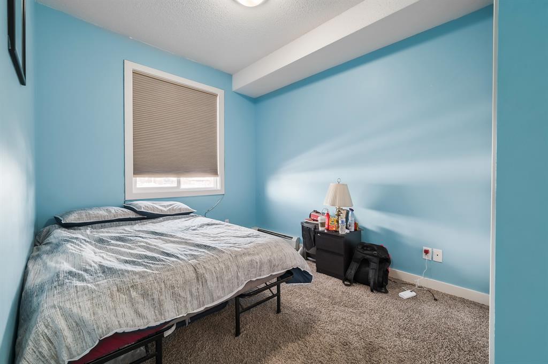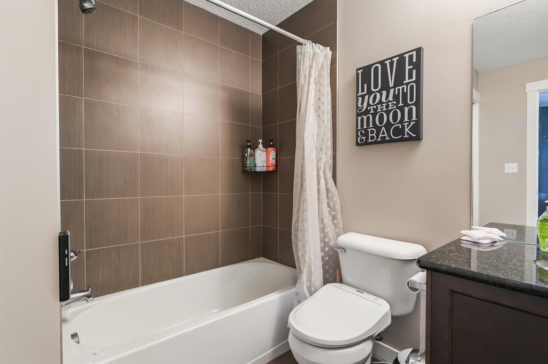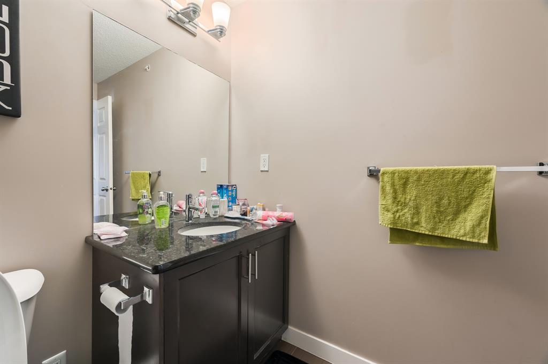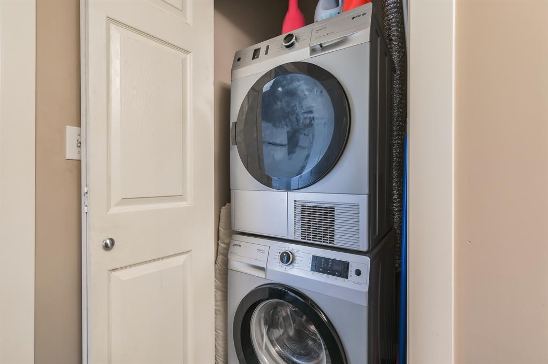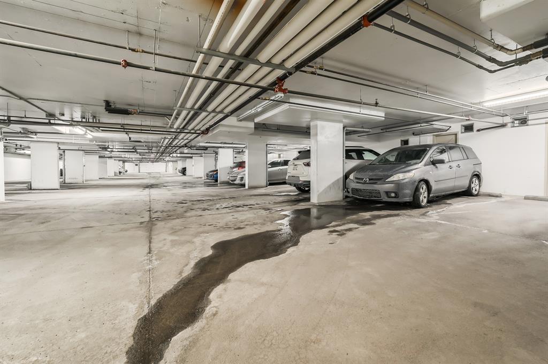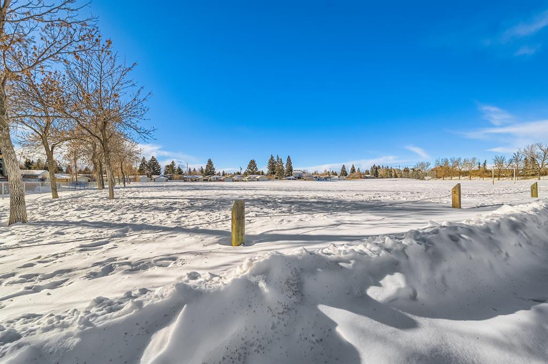- Alberta
- Calgary
3950 46 Ave NW
CAD$300,000
CAD$300,000 Asking price
307 3950 46 Avenue NWCalgary, Alberta, T3A0L9
Delisted · Delisted ·
221| 816.4 sqft
Listing information last updated on Sun Jul 09 2023 09:12:09 GMT-0400 (Eastern Daylight Time)

Open Map
Log in to view more information
Go To LoginSummary
IDA2042513
StatusDelisted
Ownership TypeCondominium/Strata
Brokered ByRE/MAX REAL ESTATE (CENTRAL)
TypeResidential Apartment
AgeConstructed Date: 2011
Land SizeUnknown
Square Footage816.4 sqft
RoomsBed:2,Bath:2
Maint Fee590.86 / Monthly
Maint Fee Inclusions
Detail
Building
Bathroom Total2
Bedrooms Total2
Bedrooms Above Ground2
AppliancesRefrigerator,Dishwasher,Stove,Microwave Range Hood Combo,Washer/Dryer Stack-Up
Basement TypeNone
Constructed Date2011
Construction MaterialWood frame
Construction Style AttachmentAttached
Cooling TypeNone
Exterior FinishStone,Stucco,Vinyl siding
Fireplace PresentFalse
Fire ProtectionSmoke Detectors
Flooring TypeCarpeted,Laminate,Tile
Foundation TypePoured Concrete
Half Bath Total0
Heating FuelNatural gas
Heating TypeBaseboard heaters
Size Interior816.4 sqft
Stories Total3
Total Finished Area816.4 sqft
TypeApartment
Land
Size Total TextUnknown
Acreagefalse
AmenitiesPark,Playground
Garage
Heated Garage
Underground
Surrounding
Ammenities Near ByPark,Playground
Community FeaturesPets Allowed With Restrictions
Zoning DescriptionM-C2 d147
Other
FeaturesParking
BasementNone
FireplaceFalse
HeatingBaseboard heaters
Unit No.307
Prop MgmtAsset West Property Management
Remarks
Unsurpassable location and maintenance-free living await in this well maintained TOP FLOOR, 2 bedroom plus a den unit! This well run building is ideally located beside Varsity Acres Park and is close to U of C, Foothills and Children’s Hospitals, Brentwood LRT as well as the numerous amenities, shops and restaurants. Then come home to a beautiful unit offering the ultimate in privacy with no neighbours above and a fantastic floor plan that separates the bedrooms. Show off your culinary prowess in the modern kitchen featuring granite countertops, stainless steel appliances and a peninsula island with seating. Clear sightlines into the dining and living rooms are perfect for entertaining. Bathed in natural light the living room invites relaxation or spend the warm months on the adjacent balcony unwinding or hosting barbeques. A den provides a quiet, tucked away work or study space. The primary suite is a calming sanctuary complete with a walk-through closet to the private 4-piece ensuite. Perfectly situated on the other side of the unit are the second spacious bedroom and second full bathroom. In-suite laundry and titled underground parking add to your comfort and convenience. This is a great opportunity to get into the real estate market or an investment thanks to its phenomenal location and ideal layout! (id:22211)
The listing data above is provided under copyright by the Canada Real Estate Association.
The listing data is deemed reliable but is not guaranteed accurate by Canada Real Estate Association nor RealMaster.
MLS®, REALTOR® & associated logos are trademarks of The Canadian Real Estate Association.
Location
Province:
Alberta
City:
Calgary
Community:
Varsity
Room
Room
Level
Length
Width
Area
Other
Main
5.84
8.60
50.20
5.83 Ft x 8.58 Ft
Kitchen
Main
10.24
9.51
97.39
10.25 Ft x 9.50 Ft
Dining
Main
10.24
9.51
97.39
10.25 Ft x 9.50 Ft
Living
Main
11.68
16.93
197.73
11.67 Ft x 16.92 Ft
Other
Main
9.84
7.32
72.01
9.83 Ft x 7.33 Ft
Den
Main
8.76
6.99
61.22
8.75 Ft x 7.00 Ft
Laundry
Main
3.41
3.31
11.31
3.42 Ft x 3.33 Ft
Primary Bedroom
Main
9.91
11.58
114.75
9.92 Ft x 11.58 Ft
Bedroom
Main
9.19
12.17
111.82
9.17 Ft x 12.17 Ft
4pc Bathroom
Main
0.00
0.00
0.00
.00 Ft x .00 Ft
4pc Bathroom
Main
0.00
0.00
0.00
.00 Ft x .00 Ft
Book Viewing
Your feedback has been submitted.
Submission Failed! Please check your input and try again or contact us

