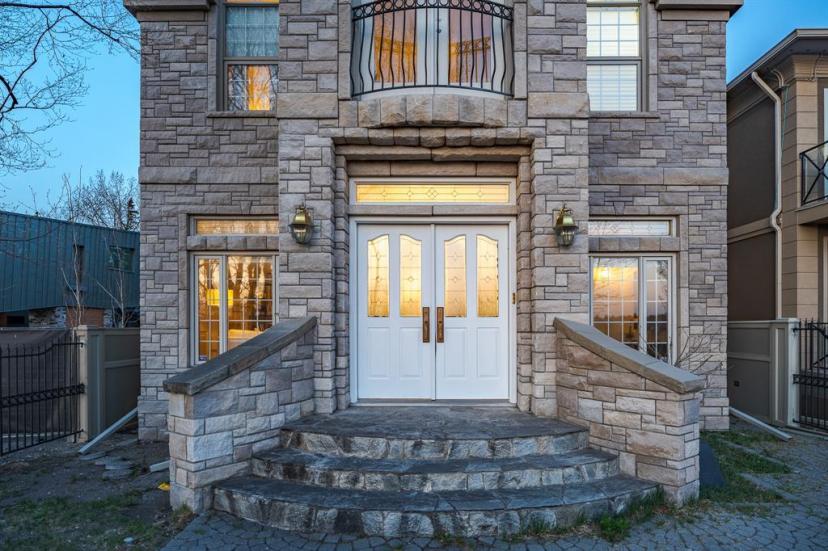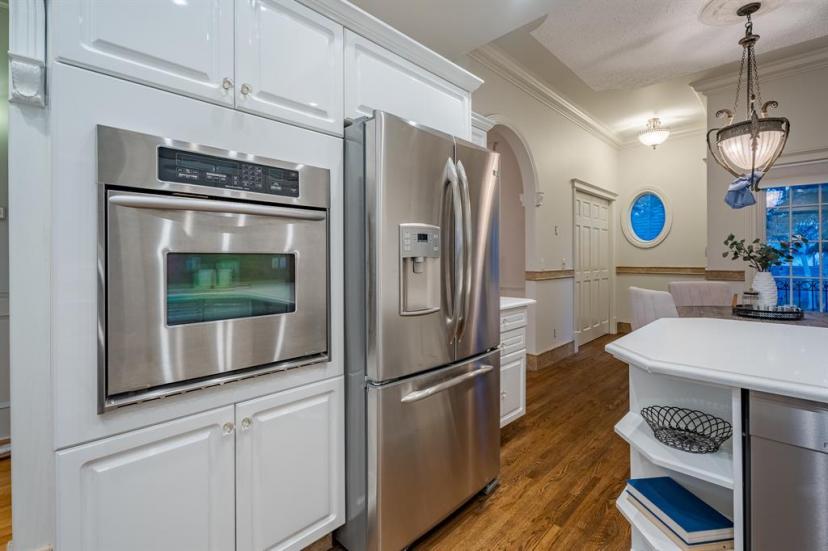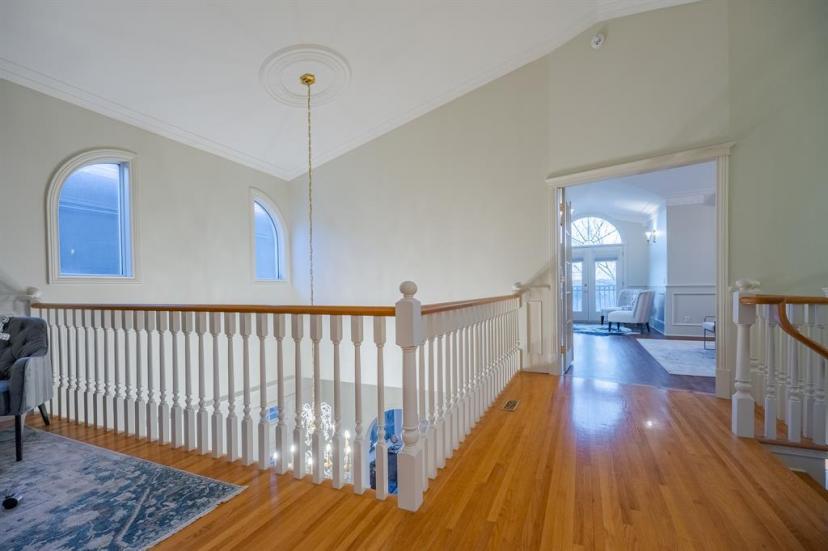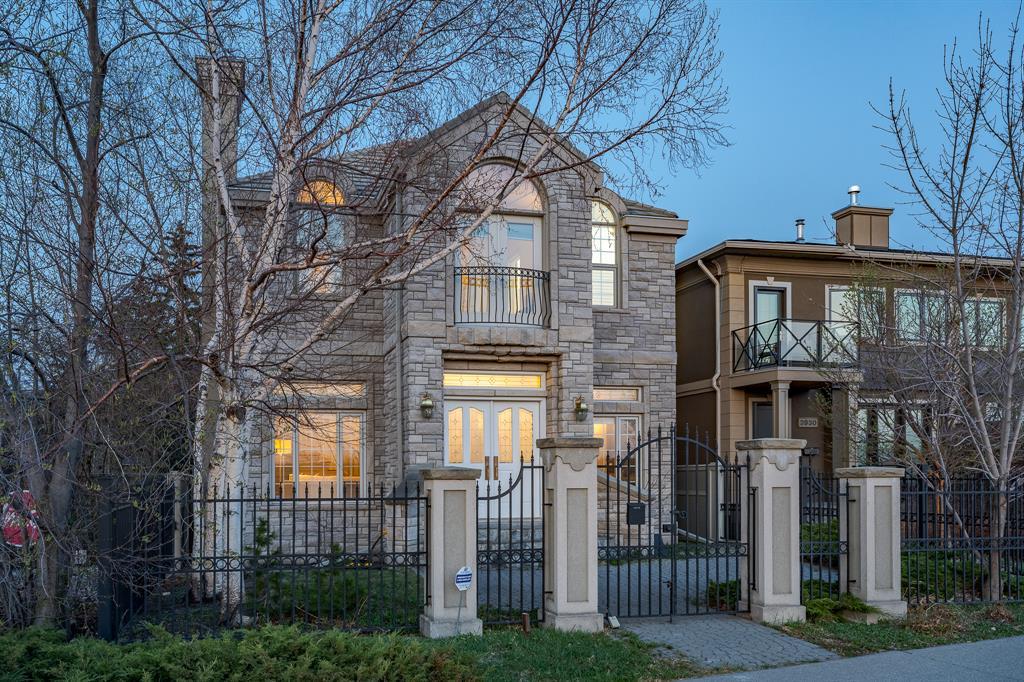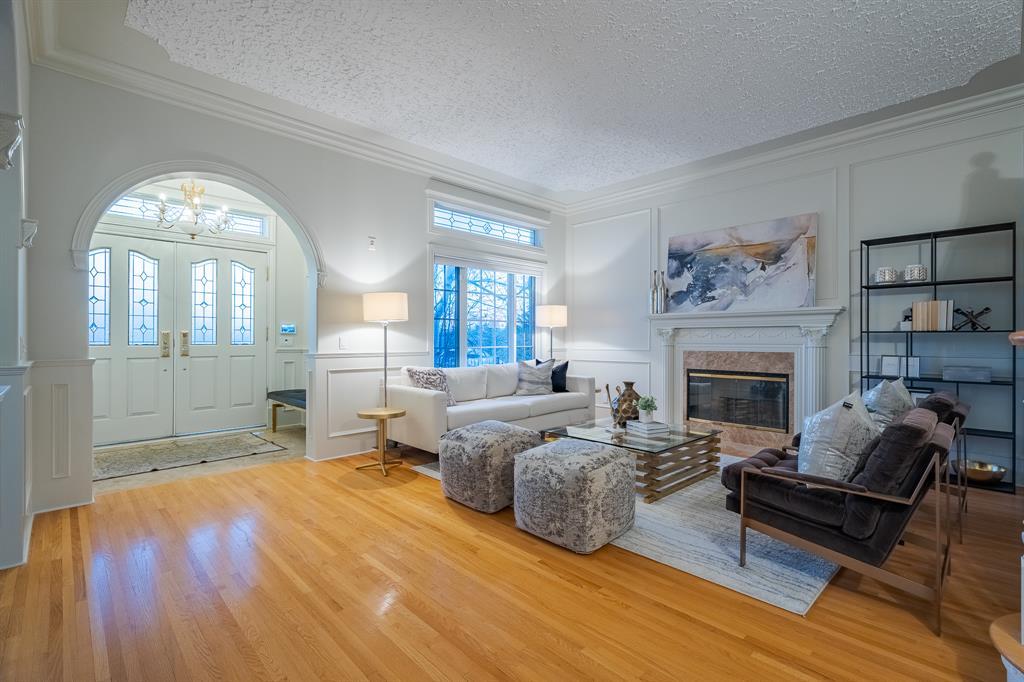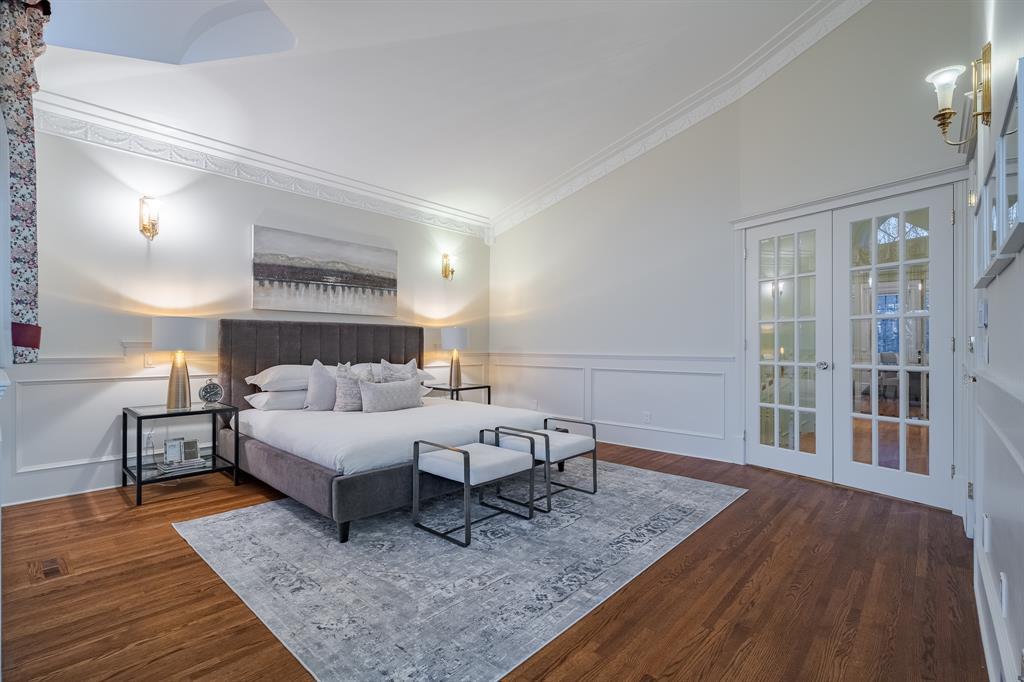- Alberta
- Calgary
3928 1a St SW
CAD$1,999,900
CAD$1,999,900 Asking price
3928 1a St SWCalgary, Alberta, T2S1R7
Delisted · Delisted ·
332| 2754.74 sqft
Listing information last updated on June 14th, 2023 at 1:36pm UTC.

Open Map
Log in to view more information
Go To LoginSummary
IDA2046701
StatusDelisted
Ownership TypeFreehold
Brokered ByBABYCH GROUP CENTRAL
TypeResidential House,Detached
AgeConstructed Date: 1990
Land Size538 m2|4051 - 7250 sqft
Square Footage2754.74 sqft
RoomsBed:3,Bath:3
Detail
Building
Bathroom Total3
Bedrooms Total3
Bedrooms Above Ground3
AppliancesRefrigerator,Range - Electric,Dishwasher,Oven,Washer & Dryer
Basement DevelopmentPartially finished
Basement TypePartial (Partially finished)
Constructed Date1990
Construction MaterialPoured concrete,Wood frame
Construction Style AttachmentDetached
Cooling TypeNone
Exterior FinishConcrete,Stone
Fireplace PresentTrue
Fireplace Total2
Flooring TypeHardwood,Tile
Half Bath Total1
Size Interior2754.74 sqft
Stories Total2
Total Finished Area2754.74 sqft
TypeHouse
Land
Size Total538 m2|4,051 - 7,250 sqft
Size Total Text538 m2|4,051 - 7,250 sqft
Acreagefalse
AmenitiesPark,Playground,Recreation Nearby
Fence TypeFence
Size Irregular538.00
Surrounding
Ammenities Near ByPark,Playground,Recreation Nearby
Zoning DescriptionR-C2
Other
FeaturesOther,Back lane,No Smoking Home
BasementPartially finished,Partial (Partially finished)
FireplaceTrue
Remarks
Exceptional opportunity! Discover this rare find and embrace the views from this stunning inner-city gem in the highly coveted Parkhill community. This beautiful home is a must-see, boasting an abundance of charm and curb appeal, including a grand private gated entrance and luxurious brick exterior. With over 4100 sq ft of living quarters, this home is perfect for families and entertaining. Walking through the gorgeous double doors, you will be wowed by the bright interior and gleaming hardwood floors. The main floor features a generous living area with large windows and a cozy fireplace, perfect for cold winter nights. There is also a 2-piece powder room, den/office, and a separate dining area, making this the perfect home for gatherings and celebrations. The kitchen is a chef's dream with beautiful white cabinets and stainless-steel appliances. The eating nook offers a convenient entrance to the backyard, ideal for outdoor entertaining and summer barbecues. As you make your way upstairs, you will be greeted with vaulted ceilings and a gorgeous loft space. The primary bedroom features a 5-piece spa-like ensuite, offering a relaxing and tranquil retreat. Upstairs you will also find two additional oversized bedrooms and an additional full bathroom. The basement is stunning with floor-to-ceiling paneling, streamline floors, and gorgeous light fixtures, perfect for an extra living space or game room. The huge backyard is perfect for hosting or relaxing, while the abundance of trees offers additional privacy. The location of this home is truly exceptional, with close proximity to all major amenities. Stanley Park, downtown, and the Elbow River are all nearby. Don't miss out on this opportunity to own a piece of paradise in the heart of Parkhill! (id:22211)
The listing data above is provided under copyright by the Canada Real Estate Association.
The listing data is deemed reliable but is not guaranteed accurate by Canada Real Estate Association nor RealMaster.
MLS®, REALTOR® & associated logos are trademarks of The Canadian Real Estate Association.
Location
Province:
Alberta
City:
Calgary
Community:
Parkhill
Room
Room
Level
Length
Width
Area
Primary Bedroom
Second
21.92
18.57
406.97
21.92 Ft x 18.58 Ft
5pc Bathroom
Second
13.68
9.32
127.47
13.67 Ft x 9.33 Ft
Bonus
Second
16.67
15.91
265.20
16.67 Ft x 15.92 Ft
Bedroom
Second
14.99
11.91
178.56
15.00 Ft x 11.92 Ft
4pc Bathroom
Second
11.15
8.66
96.62
11.17 Ft x 8.67 Ft
Bedroom
Second
12.93
13.42
173.46
12.92 Ft x 13.42 Ft
Kitchen
Main
12.34
11.15
137.61
12.33 Ft x 11.17 Ft
Living
Main
16.77
13.25
222.21
16.75 Ft x 13.25 Ft
Breakfast
Main
11.15
9.25
103.20
11.17 Ft x 9.25 Ft
Dining
Main
13.48
12.43
167.67
13.50 Ft x 12.42 Ft
Den
Main
10.17
10.93
111.12
10.17 Ft x 10.92 Ft
Family
Main
11.68
15.42
180.10
11.67 Ft x 15.42 Ft
2pc Bathroom
Main
7.19
4.92
35.36
7.17 Ft x 4.92 Ft
Laundry
Main
5.41
6.00
32.50
5.42 Ft x 6.00 Ft
Book Viewing
Your feedback has been submitted.
Submission Failed! Please check your input and try again or contact us



