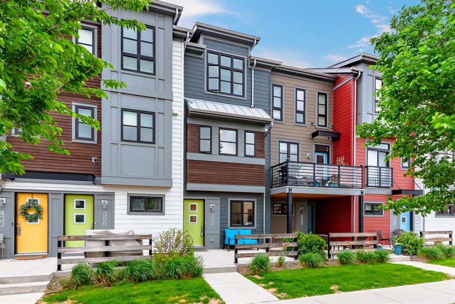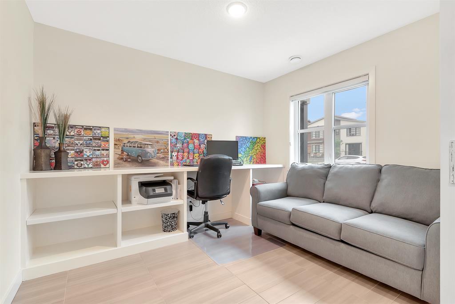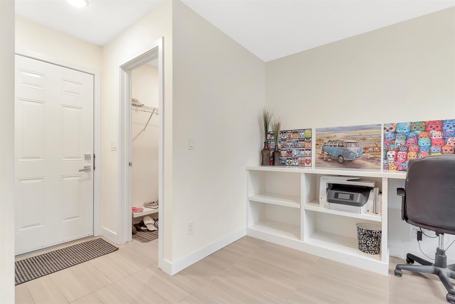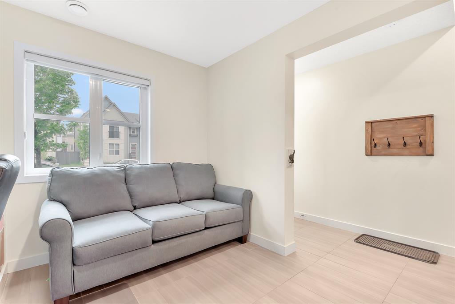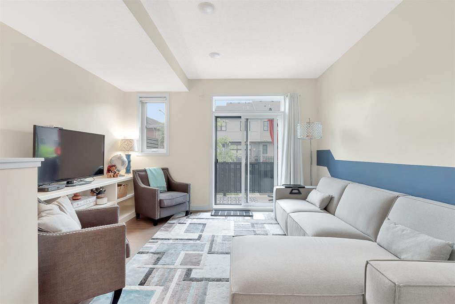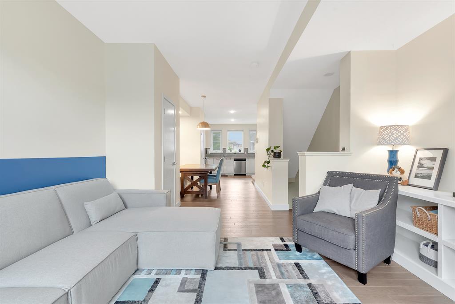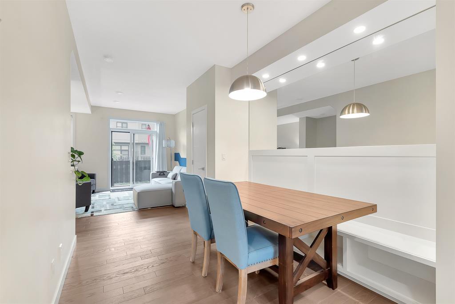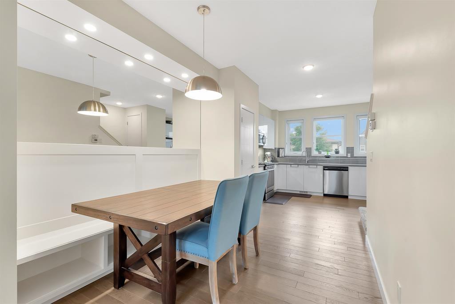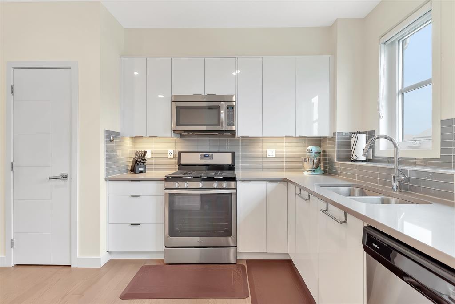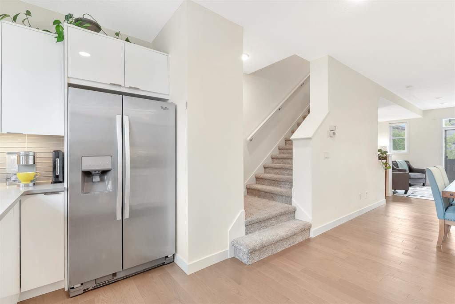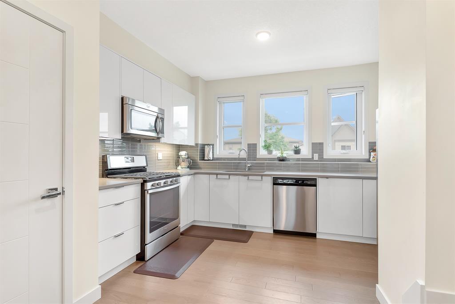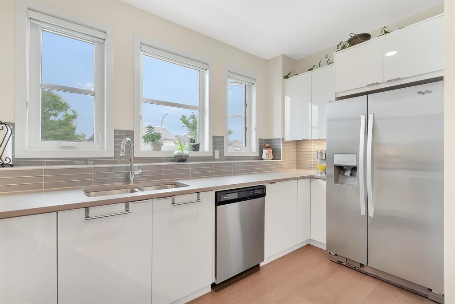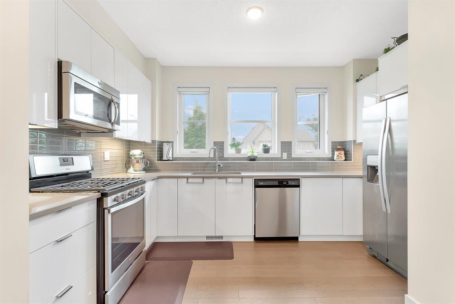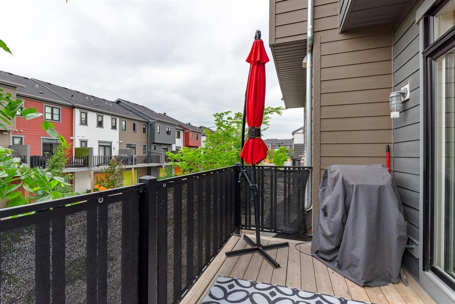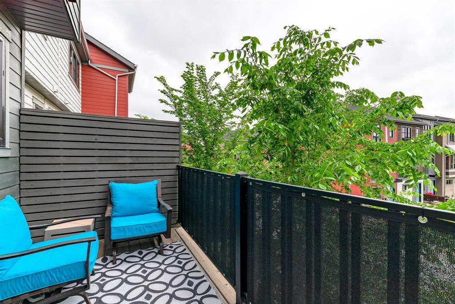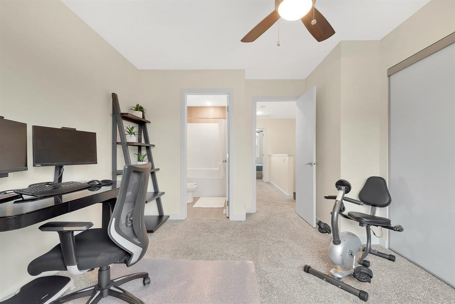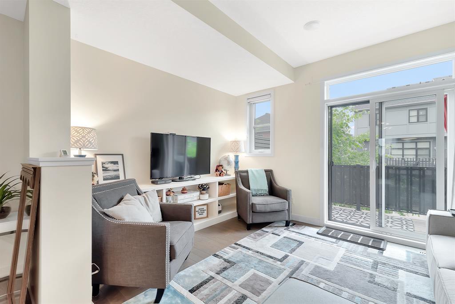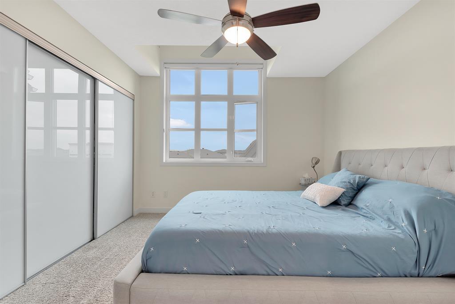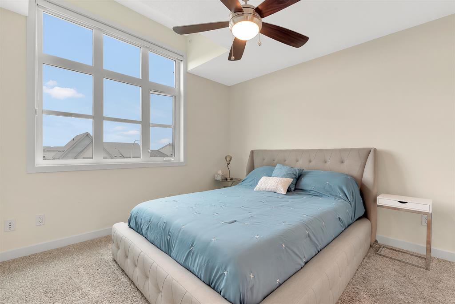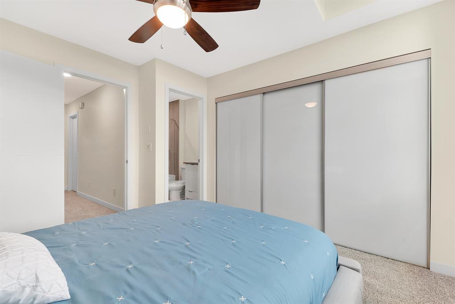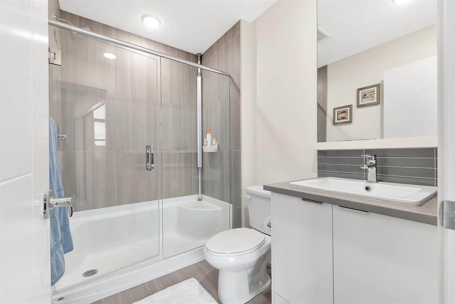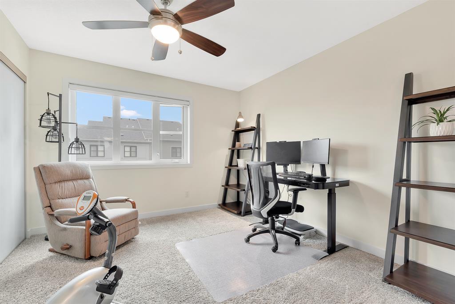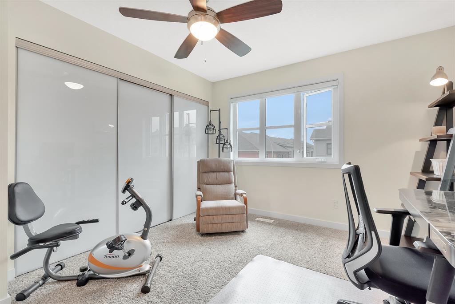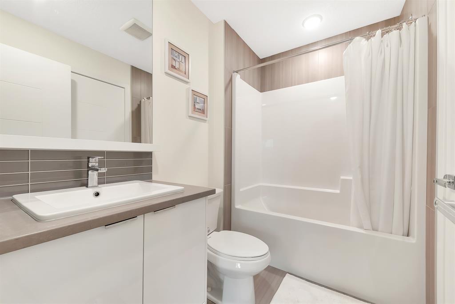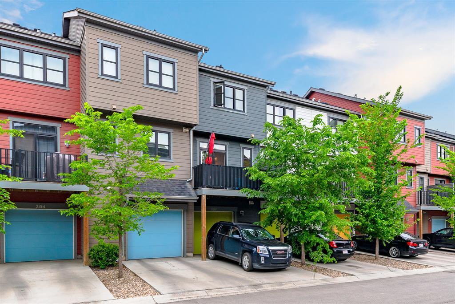- Alberta
- Calgary
392 Walden Parade SE
CAD$398,000
CAD$398,000 Asking price
392 Walden Parade SECalgary, Alberta, T2X4C4
Delisted · Delisted ·
222| 1281 sqft
Listing information last updated on Fri Jun 16 2023 09:32:43 GMT-0400 (Eastern Daylight Time)

Open Map
Log in to view more information
Go To LoginSummary
IDA2053541
StatusDelisted
Ownership TypeCondominium/Strata
Brokered By2% REALTY
TypeResidential Townhouse,Attached
AgeConstructed Date: 2015
Land Size104 m2|0-4050 sqft
Square Footage1281 sqft
RoomsBed:2,Bath:2
Maint Fee249 / Monthly
Maint Fee Inclusions
Virtual Tour
Detail
Building
Bathroom Total2
Bedrooms Total2
Bedrooms Above Ground2
AppliancesRefrigerator,Gas stove(s),Dishwasher,Microwave Range Hood Combo,Window Coverings,Garage door opener
Basement TypeNone
Constructed Date2015
Construction MaterialWood frame
Construction Style AttachmentAttached
Cooling TypeNone
Exterior FinishVinyl siding
Fireplace PresentFalse
Flooring TypeCarpeted,Hardwood,Tile
Foundation TypePoured Concrete
Half Bath Total0
Heating TypeForced air
Size Interior1281 sqft
Stories Total3
Total Finished Area1281 sqft
TypeRow / Townhouse
Land
Size Total104 m2|0-4,050 sqft
Size Total Text104 m2|0-4,050 sqft
Acreagefalse
AmenitiesGolf Course,Park,Playground
Fence TypeNot fenced
Size Irregular104.00
Surrounding
Ammenities Near ByGolf Course,Park,Playground
Community FeaturesGolf Course Development,Pets Allowed With Restrictions
Zoning DescriptionM-X1
Other
FeaturesBack lane,Parking
BasementNone
FireplaceFalse
HeatingForced air
Prop MgmtAsset West
Remarks
This adorable townhome boasts numerous upgrades and features that will surely captivate you. The home begins with a modern and charming curb appeal, complemented by a welcoming front porch. As you step inside, you'll be greeted by a bright interior that accommodates a wide range of decorative styles. The front office or flex room provides versatile space, and you'll also enjoy convenient access to the attached garage through the driveway. On the main level, you'll find stunning hardwood flooring and 9-foot ceilings. The living room features a built-in media center and offers access to a spacious deck with a gas line for your barbecue needs. The dining room includes a built-in bench and additional pot lighting, creating a warm and inviting atmosphere. The well-designed west-facing kitchen is a true highlight, showcasing matching stainless steel appliances, a stylish white cabinetry, quartz countertops, a glass tile backsplash, ample cabinetry with undermount lighting, and a pantry closet. Upstairs, you'll discover a convenient laundry room and two primary bedrooms both with built in closets. The first primary bedroom includes a window cutout for added natural light and a lovely 3-piece ensuite with a full-height tile in the oversized shower, complete with a rainfall shower head. The second bedroom offers a cheater door to the main 4-piece bathroom, which boasts matching finishes that echo the rest of the home. The superb location of this townhome is tucked away from the main road, ensuring tranquility, while still providing easy access to shopping, groceries, restaurants, and schools. Check out the virtual tour or book your private showing today! (id:22211)
The listing data above is provided under copyright by the Canada Real Estate Association.
The listing data is deemed reliable but is not guaranteed accurate by Canada Real Estate Association nor RealMaster.
MLS®, REALTOR® & associated logos are trademarks of The Canadian Real Estate Association.
Location
Province:
Alberta
City:
Calgary
Community:
Walden
Room
Room
Level
Length
Width
Area
Living
Second
10.93
13.16
143.73
10.92 Ft x 13.17 Ft
Kitchen
Second
8.43
13.09
110.38
8.42 Ft x 13.08 Ft
Dining
Second
8.92
13.16
117.40
8.92 Ft x 13.17 Ft
Primary Bedroom
Third
11.84
10.93
129.40
11.83 Ft x 10.92 Ft
4pc Bathroom
Third
7.74
5.25
40.64
7.75 Ft x 5.25 Ft
Bedroom
Third
10.07
10.83
109.05
10.08 Ft x 10.83 Ft
3pc Bathroom
Third
7.68
5.25
40.30
7.67 Ft x 5.25 Ft
Laundry
Third
3.18
3.41
10.86
3.17 Ft x 3.42 Ft
Den
Main
8.76
10.66
93.40
8.75 Ft x 10.67 Ft
Book Viewing
Your feedback has been submitted.
Submission Failed! Please check your input and try again or contact us

