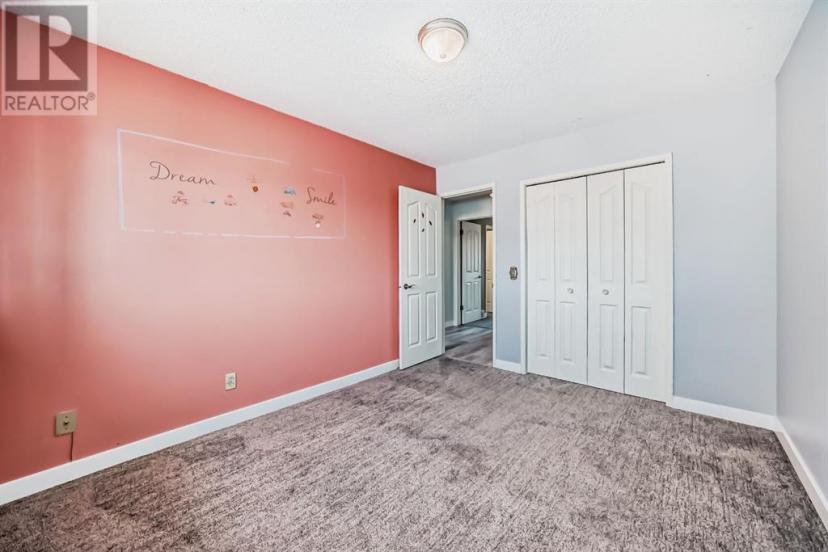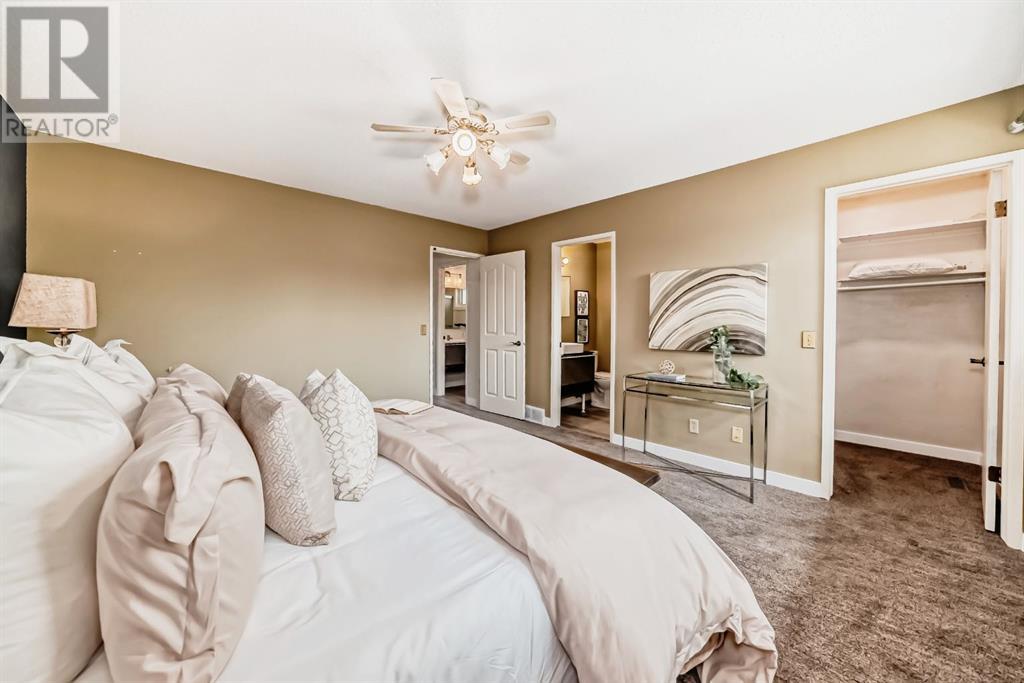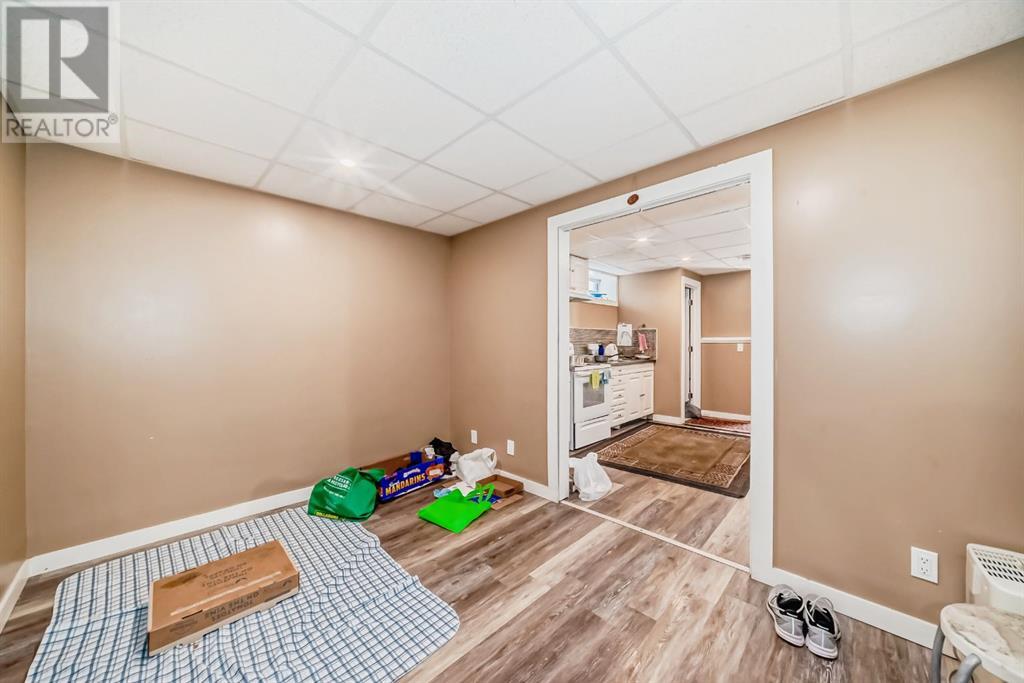- Alberta
- Calgary
39 Whitefield Pl NE
CAD$695,900
CAD$695,900 Asking price
39 Whitefield Pl NECalgary, Alberta, T1Y5J9
Delisted · Delisted ·
4+254| 1917.3 sqft

Open Map
Log in to view more information
Go To LoginSummary
IDA2147698
StatusDelisted
Ownership TypeFreehold
TypeResidential House,Detached
RoomsBed:4+2,Bath:5
Square Footage1917.3 sqft
Land Size550 m2|4051 - 7250 sqft
AgeConstructed Date: 1981
Listing Courtesy ofRE/MAX Realty Professionals
Detail
Building
Bathroom Total5
Bedrooms Total6
Bedrooms Above Ground4
Bedrooms Below Ground2
AppliancesWasher,Refrigerator,Gas stove(s),Dishwasher,Stove,Dryer,See remarks,Window Coverings,Garage door opener
Basement FeaturesSuite
Basement TypeFull
Constructed Date1981
Construction MaterialWood frame
Construction Style AttachmentDetached
Cooling TypeNone
Exterior FinishBrick,Metal
Fireplace PresentTrue
Fireplace Total1
Flooring TypeVinyl Plank
Foundation TypePoured Concrete
Half Bath Total0
Heating FuelNatural gas
Heating TypeOther,Forced air
Size Interior1917.3 sqft
Stories Total2
Total Finished Area1917.3 sqft
TypeHouse
Land
Size Total550 m2|4,051 - 7,250 sqft
Size Total Text550 m2|4,051 - 7,250 sqft
Acreagefalse
AmenitiesPlayground
Fence TypeFence
Landscape FeaturesLandscaped
Size Irregular550.00
Surrounding
Ammenities Near ByPlayground
Zoning DescriptionR-C1
Other
FeaturesCul-de-sac,No Animal Home,No Smoking Home,Level
BasementSuite,Full
FireplaceTrue
HeatingOther,Forced air
Remarks
Welcome to your dream home located in one of the most desirable cul-de-sacs in the charming Whitehorn neighborhood! This beautifully designed home offers an expansive main floor, perfect for family gatherings and entertaining. Upstairs, you'll find three generous bedrooms, including a primary suite that features a newly renovated ensuite bathroom and a spacious walk-in closet. The home also boasts an illegal two-bedroom basement suite! Enjoy the comfort of two newer furnaces, a new hot water tank, and new casement windows that provide excellent insulation and energy efficiency. The property has been meticulously updated with new patio doors, luxurious carpet upstairs, and stunning new luxury vinyl plank flooring on the main level. The heart of the home, the kitchen, has been fully modernized with new cabinets and newer stainless-steel appliances, including a gas range. The basement suite is equally impressive with its own set of new appliances and fresh updates. Step outside to a large backyard, perfect for outdoor activities and relaxation. The property also features a new concrete walkway and a roughed-in video camera system for added security. The five updated bathrooms in the home have new vanities and flooring, with two of them boasting new tubs. The entire house has been freshly painted, giving it a crisp, clean look ready for you to move in. Located in a great area, this home is close to shopping, Village Square, the C-train, schools, and parks. Plus, you’ll have the pleasure of living among the best neighbors! Don't miss this exceptional opportunity to own a beautifully updated home in Whitehorn. Come and see for yourself all that this wonderful property has to offer! (id:22211)
The listing data above is provided under copyright by the Canada Real Estate Association.
The listing data is deemed reliable but is not guaranteed accurate by Canada Real Estate Association nor RealMaster.
MLS®, REALTOR® & associated logos are trademarks of The Canadian Real Estate Association.
Location
Province:
Alberta
City:
Calgary
Community:
Whitehorn
Room
Room
Level
Length
Width
Area
Bedroom
Bsmt
7.68
11.42
87.65
7.67 Ft x 11.42 Ft
4pc Bathroom
Bsmt
7.19
8.33
59.88
7.17 Ft x 8.33 Ft
Laundry
Bsmt
5.68
3.31
18.81
5.67 Ft x 3.33 Ft
Family
Bsmt
8.43
11.75
99.03
8.42 Ft x 11.75 Ft
Other
Bsmt
12.83
12.17
156.14
12.83 Ft x 12.17 Ft
Other
Bsmt
8.83
2.76
24.32
8.83 Ft x 2.75 Ft
Bedroom
Bsmt
14.99
10.33
154.95
15.00 Ft x 10.33 Ft
3pc Bathroom
Bsmt
7.09
6.27
44.41
7.08 Ft x 6.25 Ft
Other
Bsmt
3.51
3.67
12.90
3.50 Ft x 3.67 Ft
Furnace
Bsmt
25.00
13.42
335.47
25.00 Ft x 13.42 Ft
Other
Main
4.66
7.41
34.54
4.67 Ft x 7.42 Ft
Living
Main
12.57
12.76
160.37
12.58 Ft x 12.75 Ft
Dining
Main
9.91
10.01
99.15
9.92 Ft x 10.00 Ft
Kitchen
Main
50.00
9.74
487.20
.50 Ft x 9.75 Ft
Dining
Main
12.43
13.48
167.67
12.42 Ft x 13.50 Ft
Family
Main
14.17
16.93
239.94
14.17 Ft x 16.92 Ft
Other
Main
14.24
2.99
42.51
14.25 Ft x 3.00 Ft
Laundry
Main
5.18
8.07
41.84
5.17 Ft x 8.08 Ft
Bedroom
Main
7.91
11.42
90.27
7.92 Ft x 11.42 Ft
3pc Bathroom
Main
7.25
5.41
39.25
7.25 Ft x 5.42 Ft
Other
Main
16.01
10.76
172.29
16.00 Ft x 10.75 Ft
Bedroom
Upper
8.76
9.84
86.22
8.75 Ft x 9.83 Ft
4pc Bathroom
Upper
5.41
7.32
39.61
5.42 Ft x 7.33 Ft
Bedroom
Upper
12.07
9.74
117.65
12.08 Ft x 9.75 Ft
Primary Bedroom
Upper
14.50
13.09
189.83
14.50 Ft x 13.08 Ft
3pc Bathroom
Upper
5.41
7.68
41.56
5.42 Ft x 7.67 Ft
Other
Upper
5.41
4.59
24.86
5.42 Ft x 4.58 Ft
Book Viewing
Your feedback has been submitted.
Submission Failed! Please check your input and try again or contact us
























































