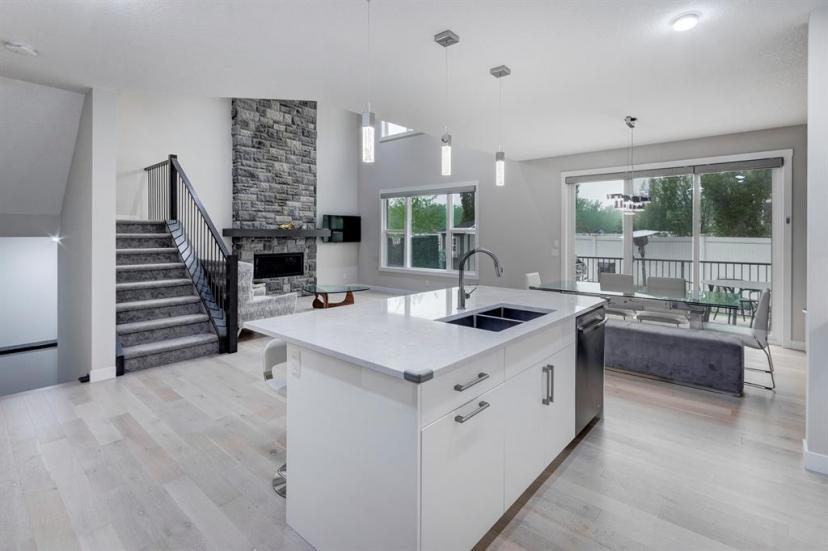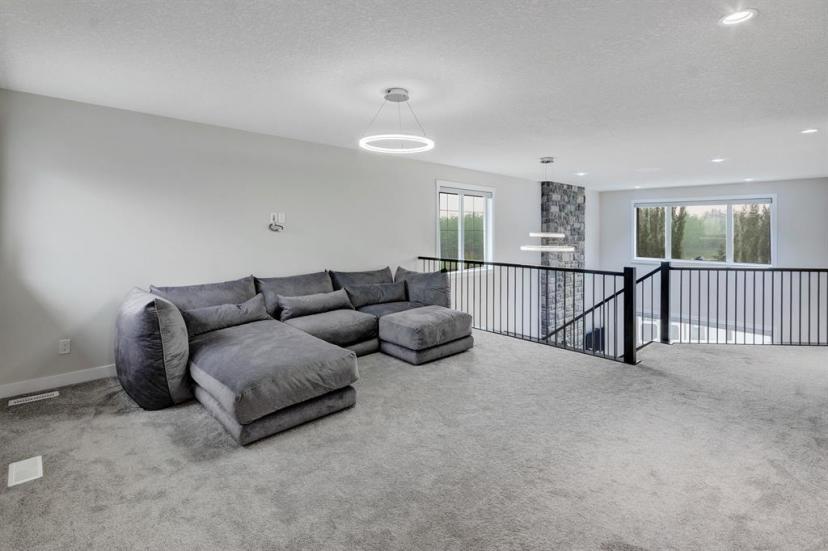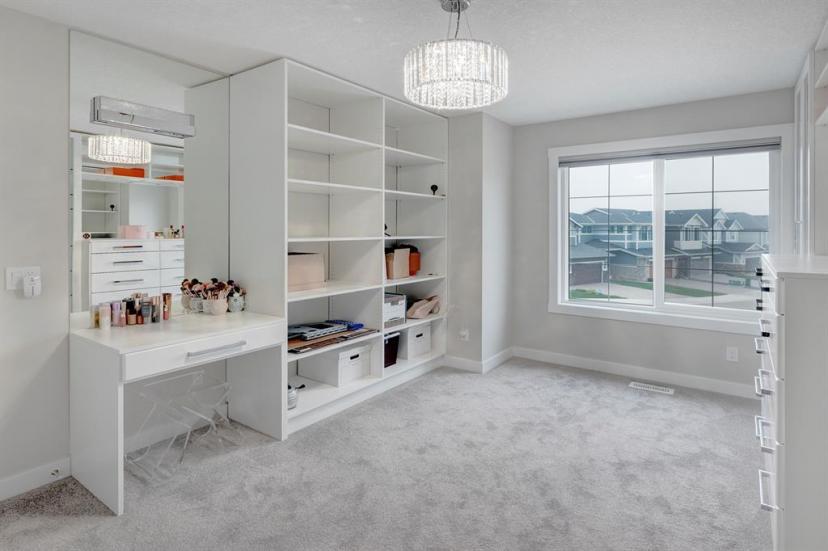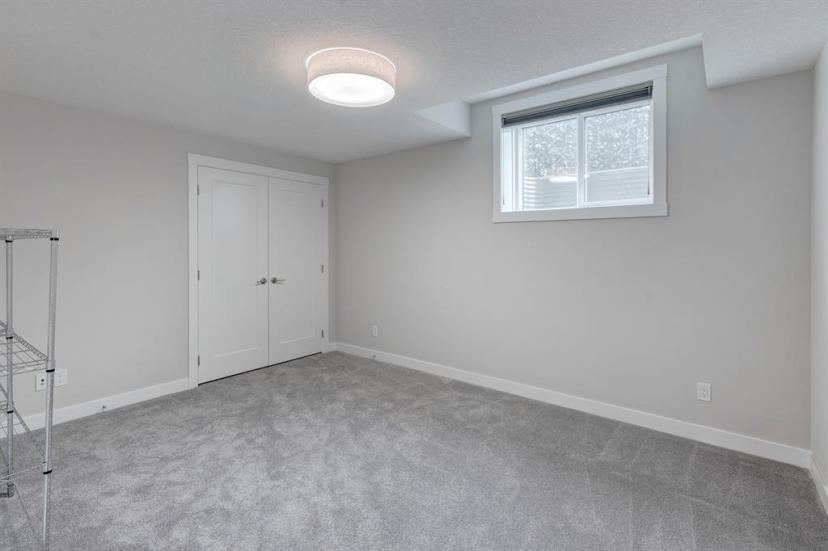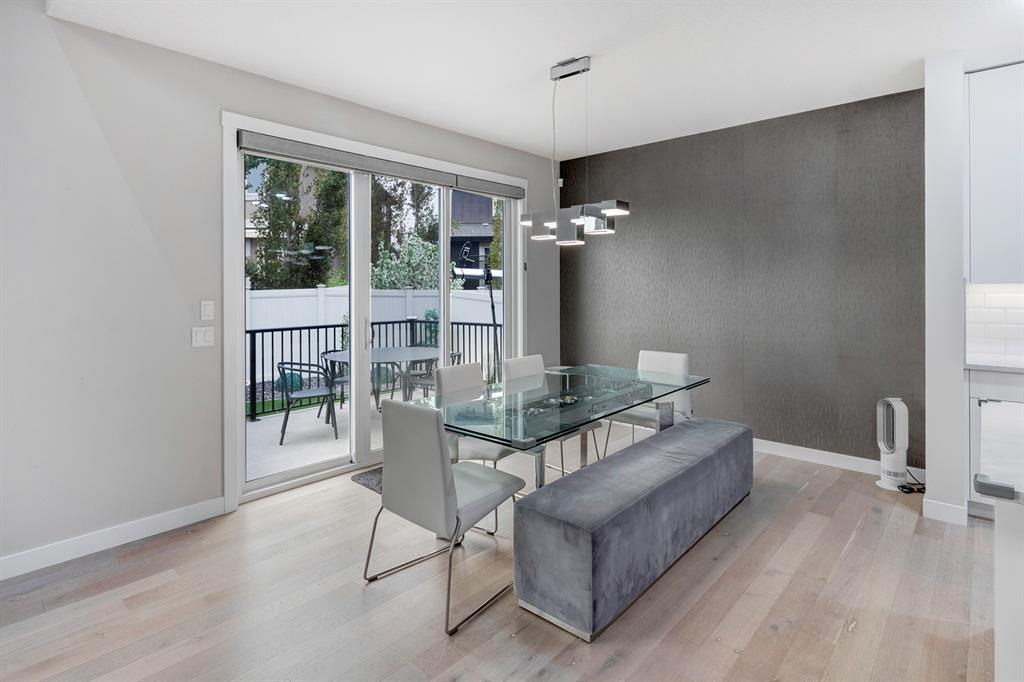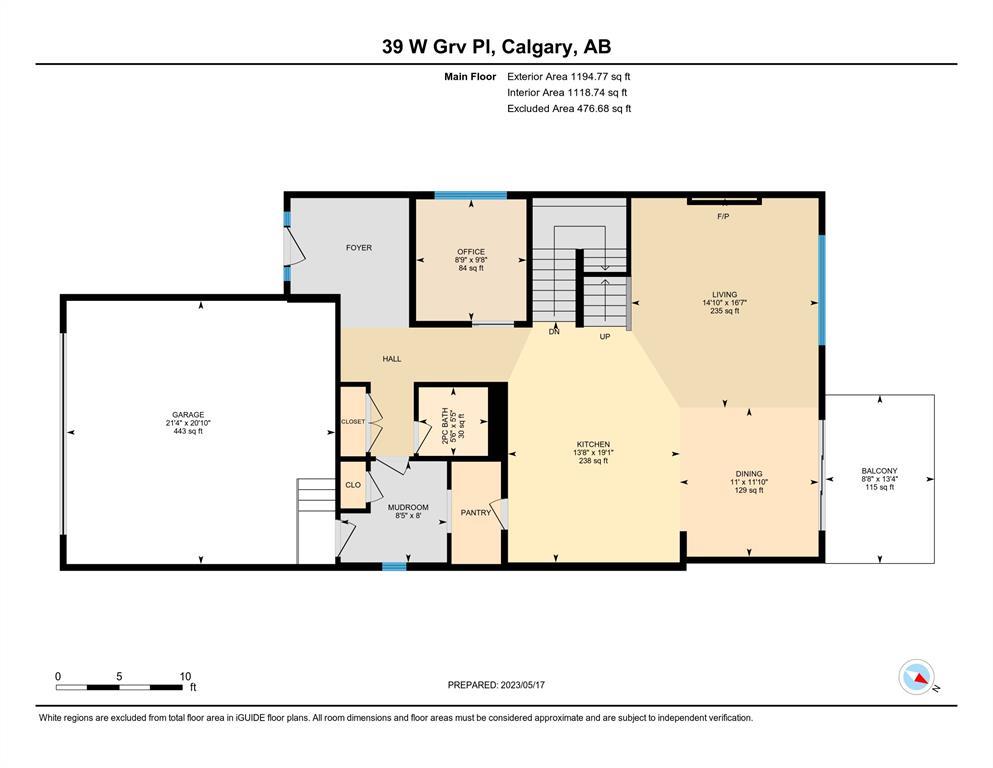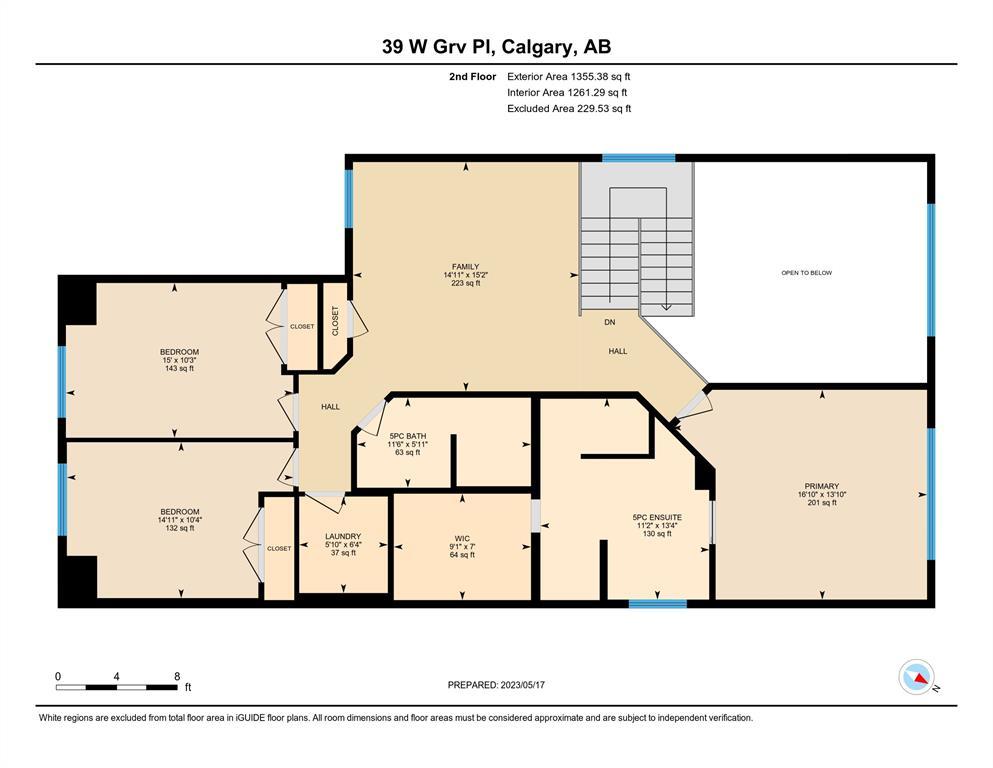- Alberta
- Calgary
39 West Grove Pl SW
CAD$1,249,900
CAD$1,249,900 Asking price
39 West Grove Pl SWCalgary, Alberta, T3H1Z4
Delisted · Delisted ·
3+142| 2550 sqft
Listing information last updated on June 17th, 2023 at 1:02pm UTC.

Open Map
Log in to view more information
Go To LoginSummary
IDA2049678
StatusDelisted
Ownership TypeFreehold
Brokered BySOTHEBY'S INTERNATIONAL REALTY CANADA
TypeResidential House,Detached
AgeConstructed Date: 2019
Land Size445 m2|4051 - 7250 sqft
Square Footage2550 sqft
RoomsBed:3+1,Bath:4
Virtual Tour
Detail
Building
Bathroom Total4
Bedrooms Total4
Bedrooms Above Ground3
Bedrooms Below Ground1
AppliancesRefrigerator,Dishwasher,Wine Fridge,Microwave,Oven - Built-In,Hood Fan
Basement DevelopmentFinished
Basement TypeFull (Finished)
Constructed Date2019
Construction MaterialWood frame
Construction Style AttachmentDetached
Cooling TypeCentral air conditioning
Exterior FinishStone,Stucco
Fireplace PresentTrue
Fireplace Total1
Flooring TypeCarpeted,Ceramic Tile,Hardwood
Foundation TypePoured Concrete
Half Bath Total1
Heating TypeForced air
Size Interior2550 sqft
Stories Total2
Total Finished Area2550 sqft
TypeHouse
Land
Size Total445 m2|4,051 - 7,250 sqft
Size Total Text445 m2|4,051 - 7,250 sqft
Acreagefalse
AmenitiesPark,Playground
Fence TypeFence
Landscape FeaturesLandscaped
Size Irregular445.00
Surrounding
Ammenities Near ByPark,Playground
Zoning DescriptionR-1s
Other
FeaturesCul-de-sac,Closet Organizers,No Animal Home,No Smoking Home,Parking
BasementFinished,Full (Finished)
FireplaceTrue
HeatingForced air
Remarks
Welcome to West Springs!! This immaculate original owner Albi built home boasts over 3500 total square feet of developed space. 4 bedrooms, 3.5 bathrooms, open concept main floor and a large double attached garage w/expoxy flooring. Main floor has a spacious office, 2 pc bathroom, large living room with gas fireplace open to above with bright sunny windows. Bright white Kitchen cabinets, subway tiles and soft closing doors. Stainless steel appliances with built in oven, built in microwave, induction cooktop, dual zone wine fridge, chimney style hoodfan and fridge. Walk thru pantry to mud room with bench seating in mudroom. At the top of the stairs, is a large central bonus room. A large primary bedroom, 5 pc luxurious ensuite with soaker free standing tub, tiled standup shower and dual sinks. Walk in Closet with Built Ins. Upstairs laundry room has upper cabinetry. 2 other large bedrooms. One of the bedrooms has built in closets that will stay. Fully finished Basement with large rec room. A large basement bedroom and 3 pc bathroom. The fully fenced backyard is professionally landscaped with low maintenance turf grass, gemstone lighting, water feature, large deck and custom storage shed. Central A/C and Roughed in Central Vac. Close to shopping, restaurants, public and private schools nearby. Don’t wait on this one. Check out the virtual tour. (id:22211)
The listing data above is provided under copyright by the Canada Real Estate Association.
The listing data is deemed reliable but is not guaranteed accurate by Canada Real Estate Association nor RealMaster.
MLS®, REALTOR® & associated logos are trademarks of The Canadian Real Estate Association.
Location
Province:
Alberta
City:
Calgary
Community:
West Springs
Room
Room
Level
Length
Width
Area
4pc Bathroom
Bsmt
5.31
9.58
50.92
5.33 Ft x 9.58 Ft
Bedroom
Bsmt
10.76
13.85
148.99
10.75 Ft x 13.83 Ft
Recreational, Games
Bsmt
27.26
21.82
594.83
27.25 Ft x 21.83 Ft
Furnace
Bsmt
10.24
13.85
141.72
10.25 Ft x 13.83 Ft
2pc Bathroom
Main
5.41
5.51
29.84
5.42 Ft x 5.50 Ft
Dining
Main
11.84
10.99
130.17
11.83 Ft x 11.00 Ft
Kitchen
Main
19.09
13.68
261.23
19.08 Ft x 13.67 Ft
Living
Main
16.57
14.83
245.70
16.58 Ft x 14.83 Ft
Other
Upper
8.01
8.43
67.50
8.00 Ft x 8.42 Ft
Office
Upper
9.68
8.76
84.78
9.67 Ft x 8.75 Ft
5pc Bathroom
Upper
5.91
11.52
68.01
5.92 Ft x 11.50 Ft
5pc Bathroom
Upper
13.32
11.15
148.59
13.33 Ft x 11.17 Ft
Bedroom
Upper
10.33
14.93
154.27
10.33 Ft x 14.92 Ft
Bedroom
Upper
10.24
14.99
153.48
10.25 Ft x 15.00 Ft
Family
Upper
15.16
14.93
226.27
15.17 Ft x 14.92 Ft
Laundry
Upper
6.33
5.84
36.98
6.33 Ft x 5.83 Ft
Primary Bedroom
Upper
13.85
16.83
233.02
13.83 Ft x 16.83 Ft
Book Viewing
Your feedback has been submitted.
Submission Failed! Please check your input and try again or contact us




