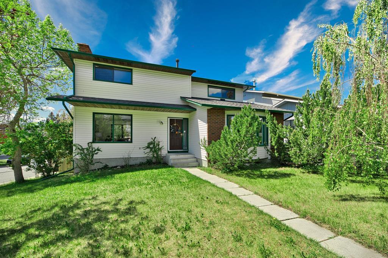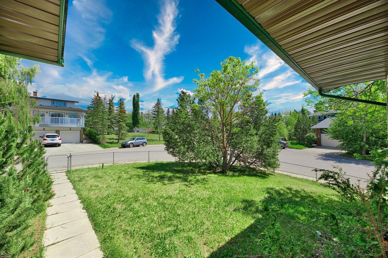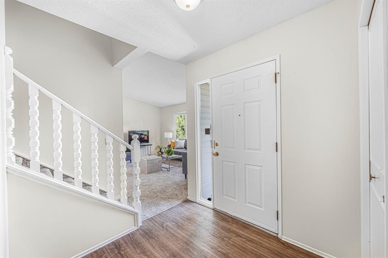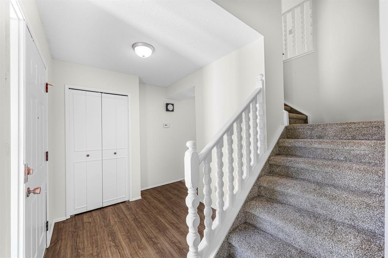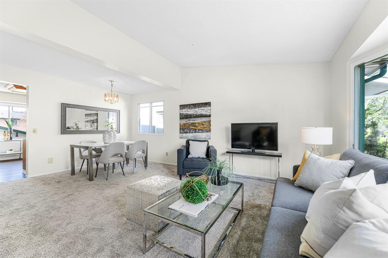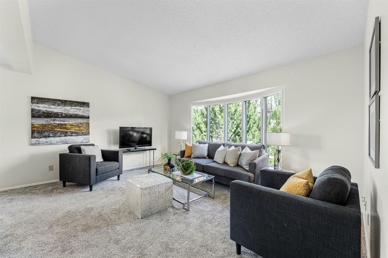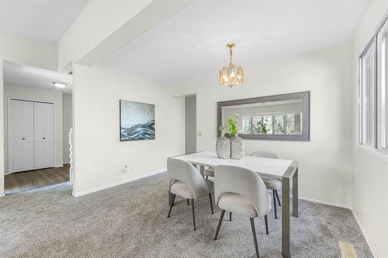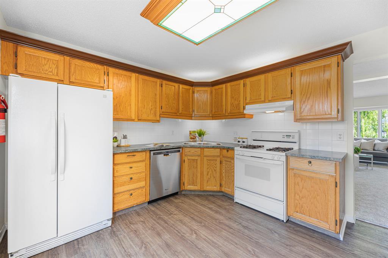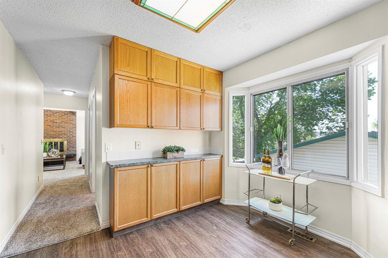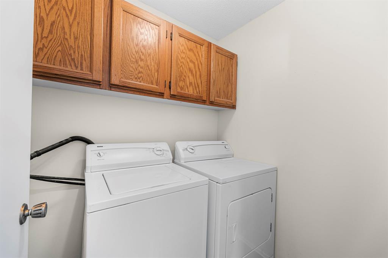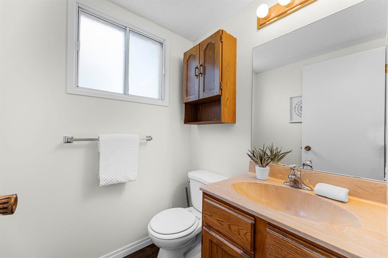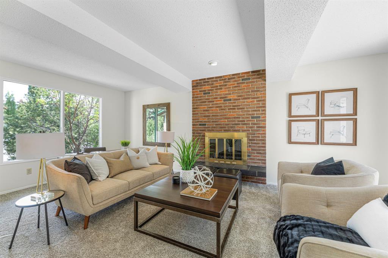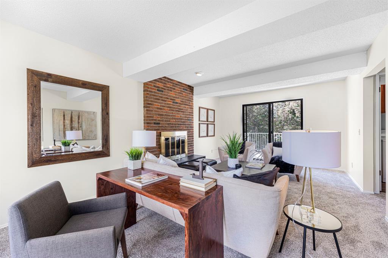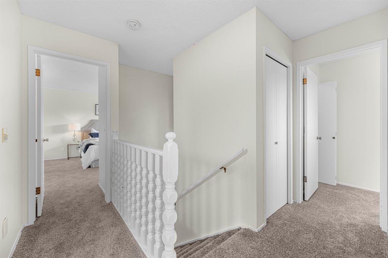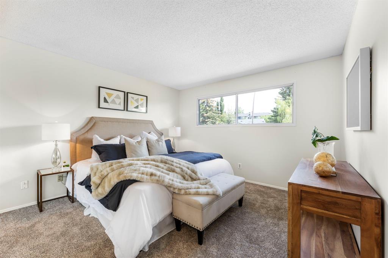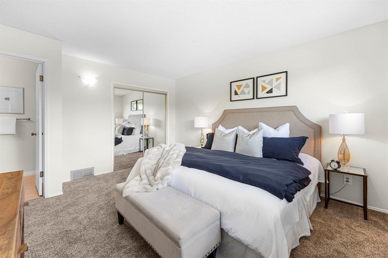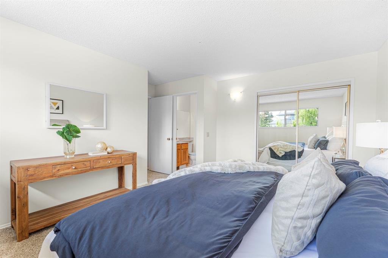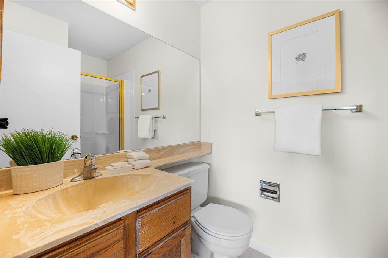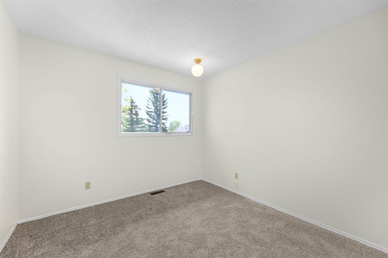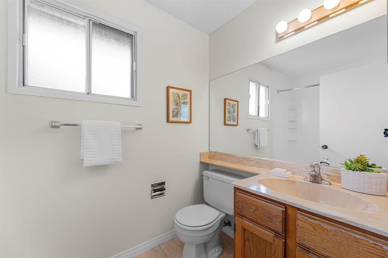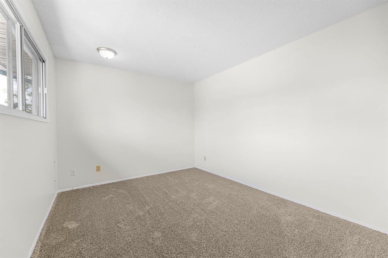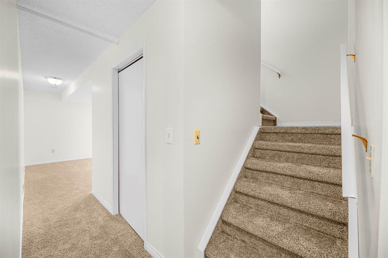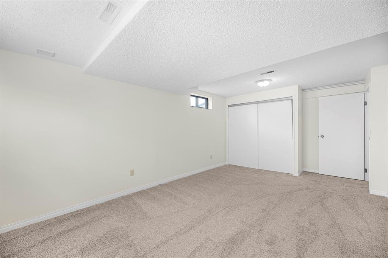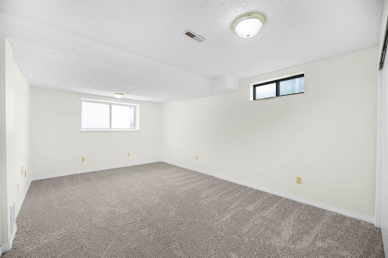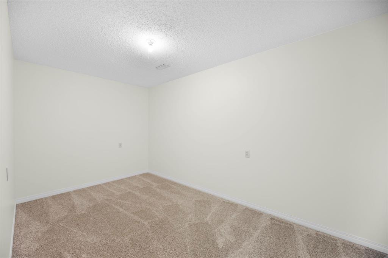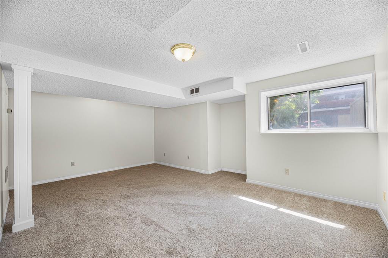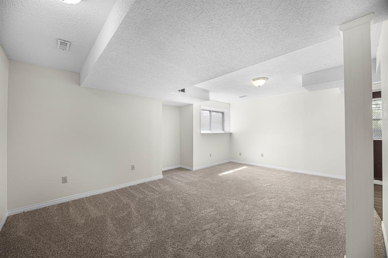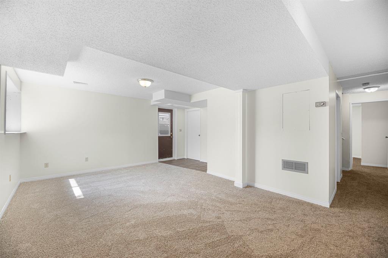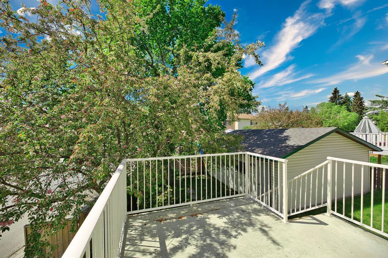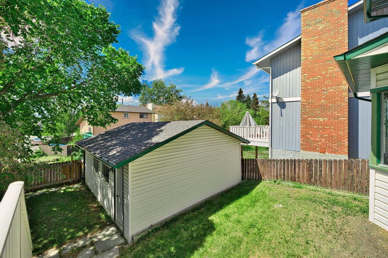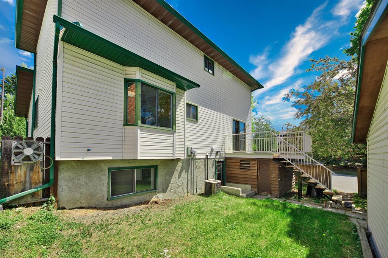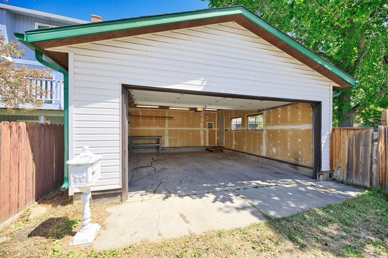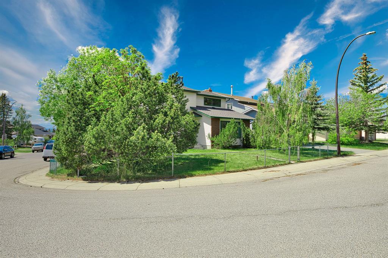- Alberta
- Calgary
39 Hawkwood Cres NW
CAD$590,000
CAD$590,000 Asking price
39 Hawkwood Crescent NWCalgary, Alberta, T3G1Z1
Delisted · Delisted ·
3+132| 1737 sqft
Listing information last updated on Fri Jun 16 2023 13:41:31 GMT-0400 (Eastern Daylight Time)

Open Map
Log in to view more information
Go To LoginSummary
IDA2050474
StatusDelisted
Ownership TypeFreehold
Brokered ByROYAL LEPAGE BENCHMARK
TypeResidential House,Detached
AgeConstructed Date: 1981
Land Size486 m2|4051 - 7250 sqft
Square Footage1737 sqft
RoomsBed:3+1,Bath:3
Virtual Tour
Detail
Building
Bathroom Total3
Bedrooms Total4
Bedrooms Above Ground3
Bedrooms Below Ground1
AppliancesWasher,Refrigerator,Gas stove(s),Dishwasher,Dryer,Humidifier,Hood Fan,Garage door opener
Basement DevelopmentFinished
Basement TypeSee Remarks (Finished)
Constructed Date1981
Construction MaterialWood frame
Construction Style AttachmentDetached
Cooling TypeCentral air conditioning
Exterior FinishVinyl siding
Fireplace PresentTrue
Fireplace Total1
Flooring TypeCarpeted,Linoleum,Vinyl Plank
Foundation TypePoured Concrete
Half Bath Total1
Heating FuelNatural gas
Heating TypeForced air
Size Interior1737 sqft
Stories Total2
Total Finished Area1737 sqft
TypeHouse
Land
Size Total486 m2|4,051 - 7,250 sqft
Size Total Text486 m2|4,051 - 7,250 sqft
Acreagefalse
AmenitiesPark,Playground
Fence TypeFence
Size Irregular486.00
Detached Garage
Street
Surrounding
Ammenities Near ByPark,Playground
Zoning DescriptionR-C1
Other
FeaturesBack lane,No Animal Home,No Smoking Home
BasementFinished,See Remarks (Finished)
FireplaceTrue
HeatingForced air
Remarks
Hello, Gorgeous! You won't want to pass up living in the established mature northwest community of Hawkwood. This 4 bedroom, 1737 SQFT home located on a large corner lot has been refreshed and ready for you! Entering the home you have your spindle staircase leading you up to the second level and a large closet. To the right you have the dining and living room combo with vaulted ceilings and a large bay window overlooking the front of the home. Around the back of the home you will find your kitchen with a corner sink, gas stove, wall to wall cabinetry as well as a large window overlooking your sunny backyard. Down the hallway is your powder room, convenient for guests, and a laundry room with added cabinetry. The hallway leads to your great room with wood burning fireplace, another large window and access to your rear vinyl covered deck through sliding glass doors.Heading upstairs the primary bedroom is located on the west side of the home and features a large mirrored double closet and 3 piece ensuite. The entire home has been recently painted, new floors and carpets installed with a nice neutral colour perfect for any decor. Two additional bedrooms are located on the upper level, one having a large walk-in closet, and your main 4-piece bath. Heading down to the walk-up basement, at the bottom of the stairs you have the large 4th bedroom and a flex room perfect for a home office, gym or storage. A large rec room can be found on the other side of the lower level with two additional storage spaces. Walk-up from your basement to your backyard and access to your double detached garage.Additional features include:-Central air conditioning-New roof (2022)-Lane with detached garage and RV parking -220 volt wiring in detached garage-Separate entrance to basementThis home is in a phenomenal location with schools, pathways, numerous parks, an ice rink, nearby amenities and grocery stores mere minutes away at Crowfoot Crossing plus not to mention the YMCA an d the LRT station. You just can't find a community better than this! (id:22211)
The listing data above is provided under copyright by the Canada Real Estate Association.
The listing data is deemed reliable but is not guaranteed accurate by Canada Real Estate Association nor RealMaster.
MLS®, REALTOR® & associated logos are trademarks of The Canadian Real Estate Association.
Location
Province:
Alberta
City:
Calgary
Community:
Hawkwood
Room
Room
Level
Length
Width
Area
Bedroom
Bsmt
19.49
11.52
224.42
19.50 Ft x 11.50 Ft
Bonus
Bsmt
8.07
14.24
114.92
8.08 Ft x 14.25 Ft
Recreational, Games
Bsmt
18.83
18.18
342.29
18.83 Ft x 18.17 Ft
2pc Bathroom
Main
4.99
4.99
24.87
5.00 Ft x 5.00 Ft
Dining
Main
7.41
12.17
90.25
7.42 Ft x 12.17 Ft
Family
Main
20.34
12.07
245.59
20.33 Ft x 12.08 Ft
Kitchen
Main
11.84
12.17
144.16
11.83 Ft x 12.17 Ft
Living
Main
12.83
15.68
201.18
12.83 Ft x 15.67 Ft
3pc Bathroom
Upper
4.99
8.17
40.74
5.00 Ft x 8.17 Ft
4pc Bathroom
Upper
4.99
8.76
43.68
5.00 Ft x 8.75 Ft
Bedroom
Upper
10.01
15.49
154.96
10.00 Ft x 15.50 Ft
Bedroom
Upper
10.01
12.07
120.81
10.00 Ft x 12.08 Ft
Primary Bedroom
Upper
14.07
14.83
208.72
14.08 Ft x 14.83 Ft
Book Viewing
Your feedback has been submitted.
Submission Failed! Please check your input and try again or contact us

