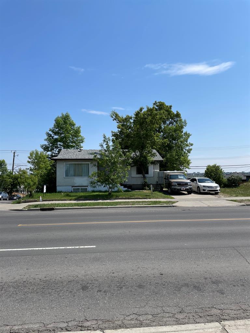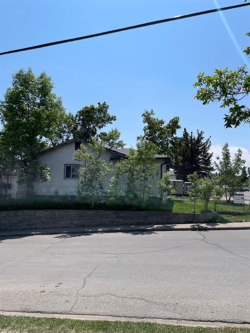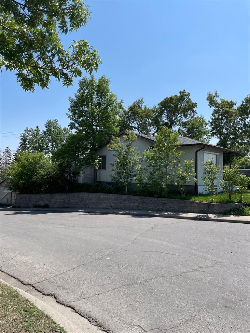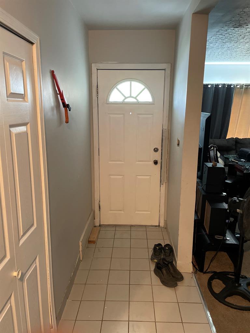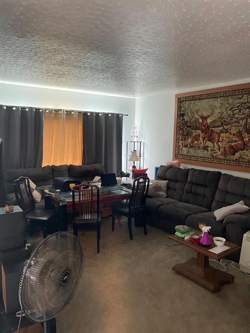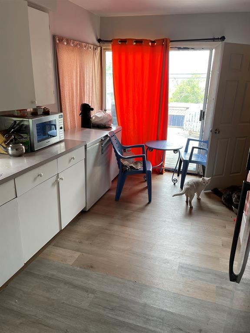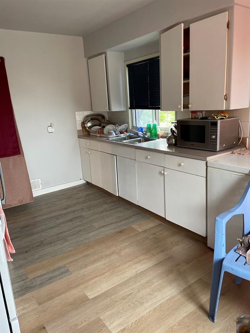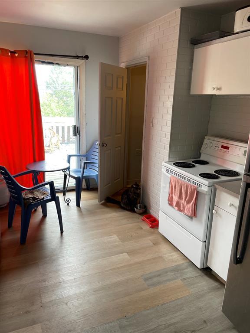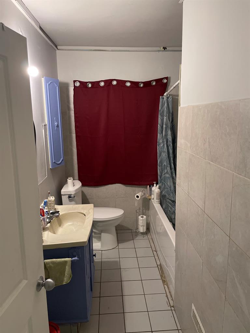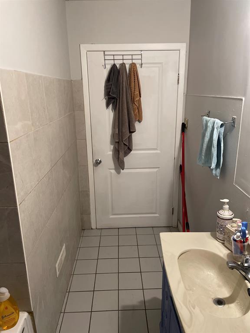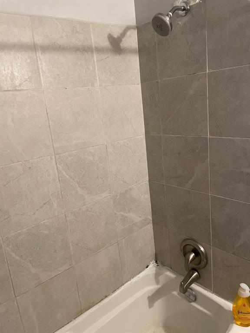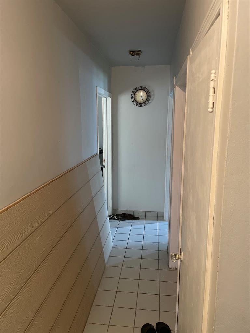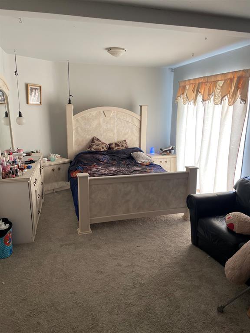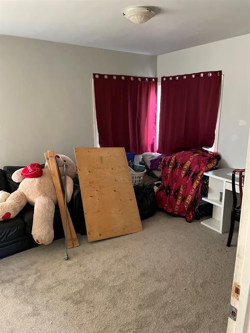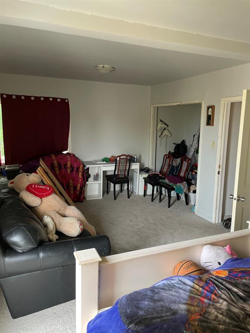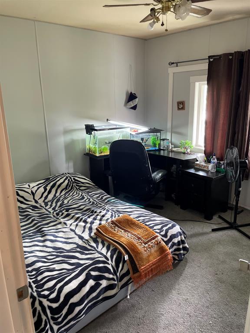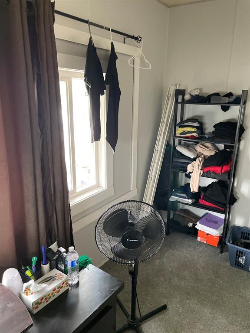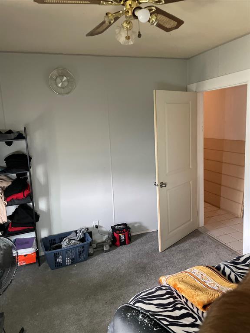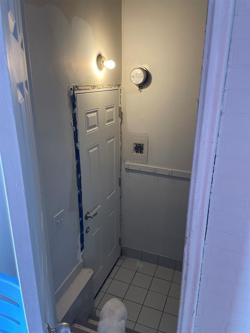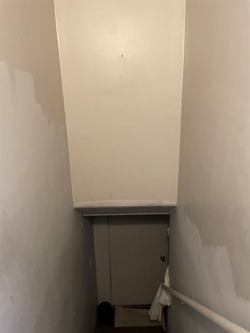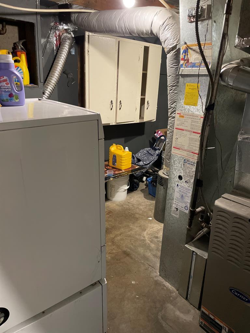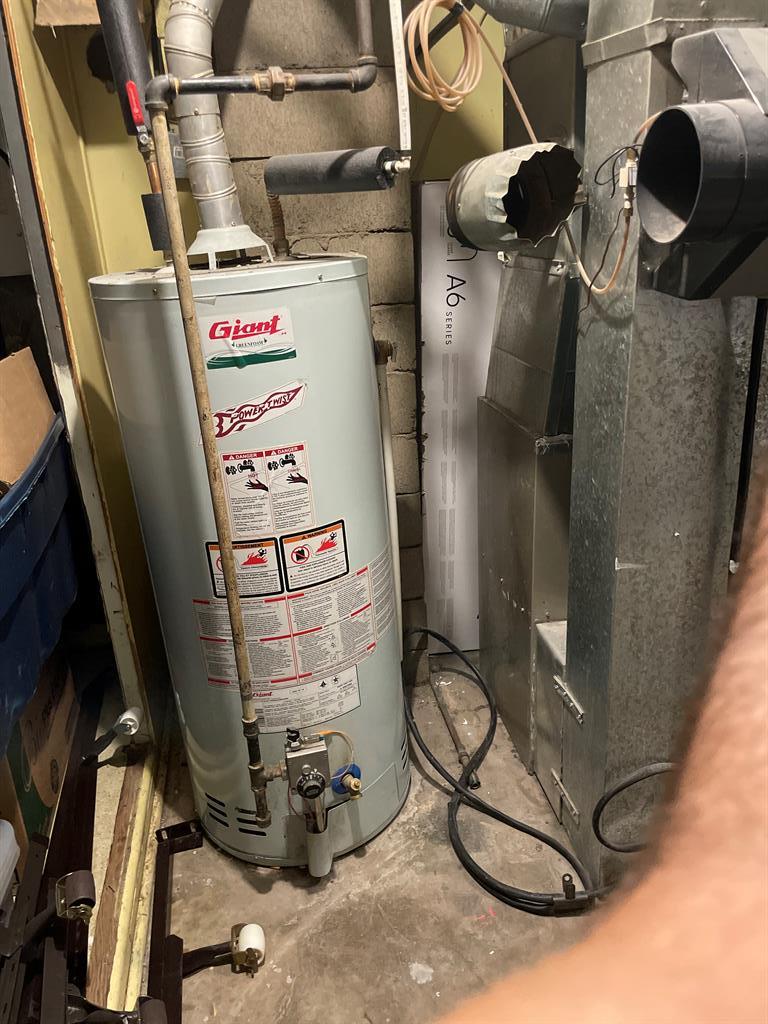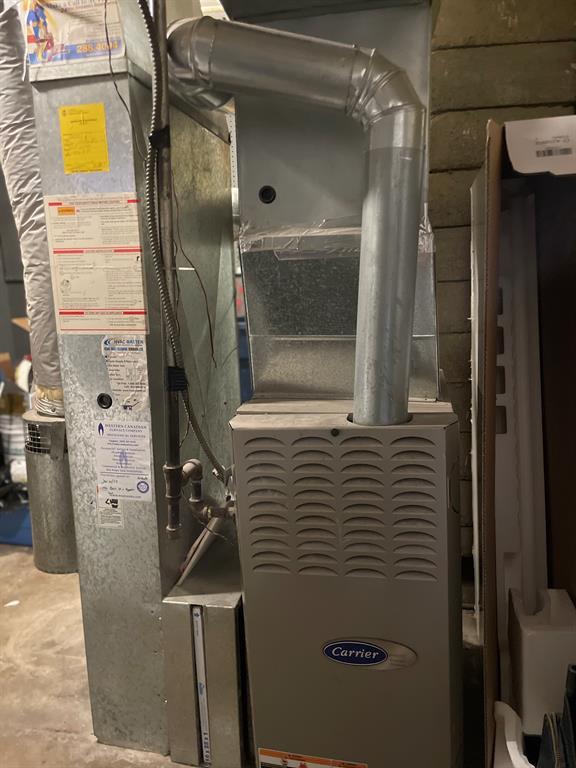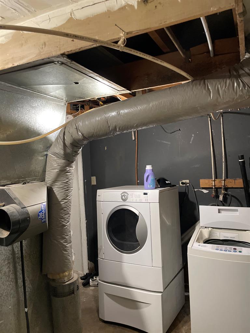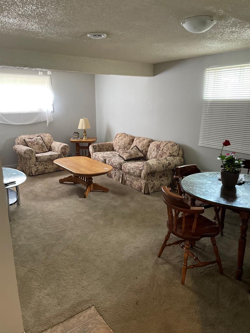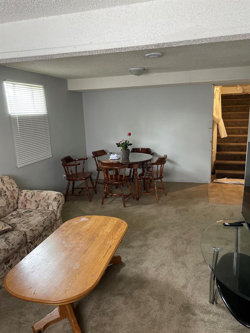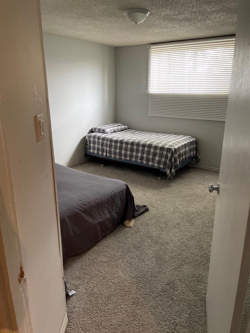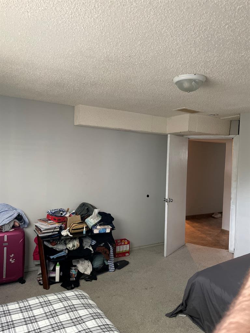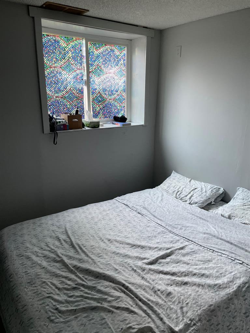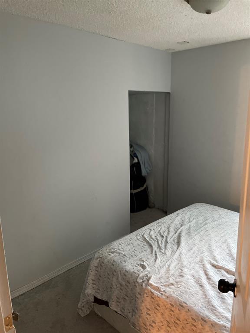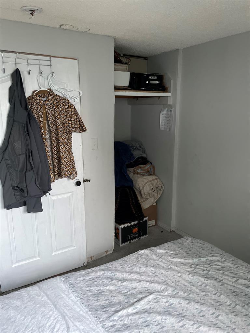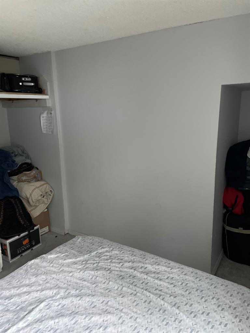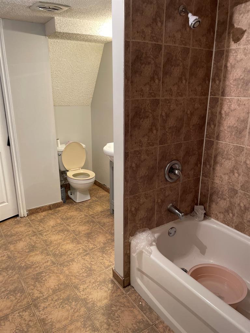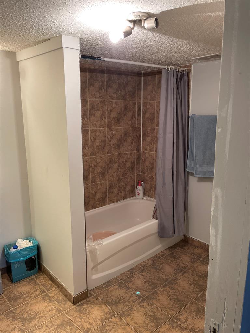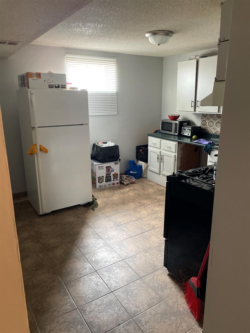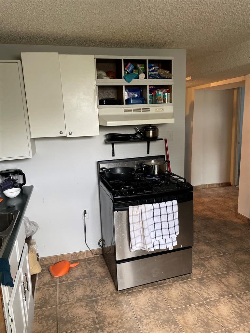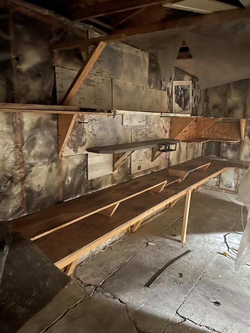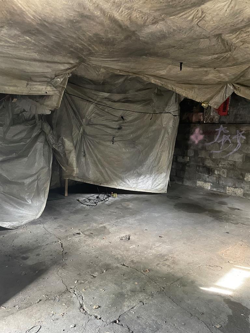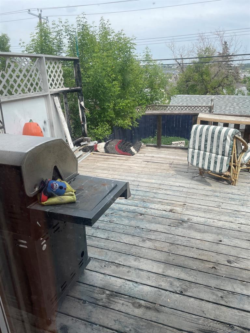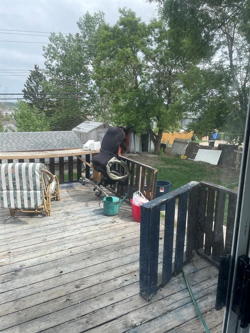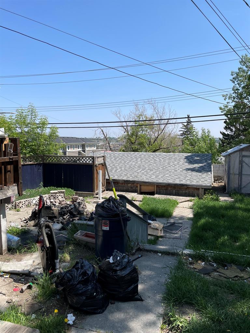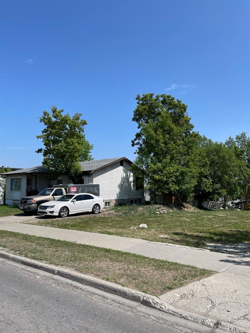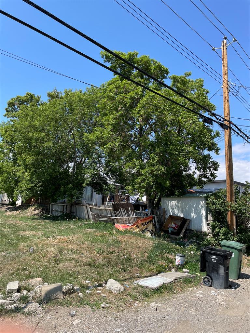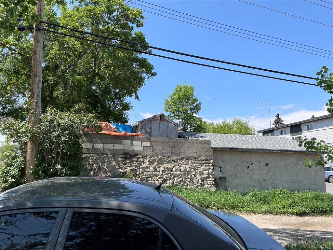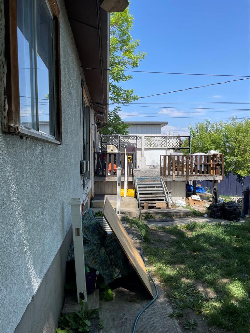- Alberta
- Calgary
3832 Centre St NE
CAD$699,000
CAD$699,000 Asking price
3832 Centre Street NECalgary, Alberta, T2E2Y3
Delisted
2+222| 1012 sqft
Listing information last updated on Sat Aug 05 2023 20:01:27 GMT-0400 (Eastern Daylight Time)

Open Map
Log in to view more information
Go To LoginSummary
IDA2054850
StatusDelisted
Ownership TypeFreehold
Brokered ByeXp Realty
TypeResidential House,Detached,Bungalow
AgeConstructed Date: 1951
Land Size557 m2|4051 - 7250 sqft
Square Footage1012 sqft
RoomsBed:2+2,Bath:2
Detail
Building
Bathroom Total2
Bedrooms Total4
Bedrooms Above Ground2
Bedrooms Below Ground2
AppliancesRange - Electric,Washer & Dryer
Architectural StyleBungalow
Basement FeaturesSuite
Basement TypeFull
Constructed Date1951
Construction MaterialPoured concrete
Construction Style AttachmentDetached
Cooling TypeNone
Exterior FinishConcrete
Fireplace PresentFalse
Fire ProtectionAlarm system
Flooring TypeCarpeted,Ceramic Tile
Foundation TypePoured Concrete
Half Bath Total0
Heating FuelNatural gas
Heating TypeCentral heating
Size Interior1012 sqft
Stories Total1
Total Finished Area1012 sqft
TypeHouse
Land
Size Total557 m2|4,051 - 7,250 sqft
Size Total Text557 m2|4,051 - 7,250 sqft
Acreagefalse
AmenitiesPark,Playground
Fence TypeFence
Size Irregular557.00
Detached Garage
Other
Parking Pad
Surrounding
Ammenities Near ByPark,Playground
Zoning DescriptionM-C1
Other
FeaturesBack lane
BasementSuite,Full
FireplaceFalse
HeatingCentral heating
Remarks
Price Reduction 100K!!! Attention Home Builders and Property Investors. Large 50'X120' M-C1 CORNER LOT FACING PLAYGROUND. West facing and 10 MINUTES TO D/T. Huge Back yard, Firepit, Double detached garage, with a LEGAL secondary suite in the basement. this home has 2 rental incomes and could even have a third if you consider the empty garage!, all in 1 property! Don't miss it! Tenants on site, 24 HRS NOTICE PLEASE. Use Showing time to book! (id:22211)
The listing data above is provided under copyright by the Canada Real Estate Association.
The listing data is deemed reliable but is not guaranteed accurate by Canada Real Estate Association nor RealMaster.
MLS®, REALTOR® & associated logos are trademarks of The Canadian Real Estate Association.
Location
Province:
Alberta
City:
Calgary
Community:
Highland Park
Room
Room
Level
Length
Width
Area
Bedroom
Bsmt
11.84
11.58
137.17
3.61 M x 3.53 M
Kitchen
Bsmt
10.60
11.25
119.25
3.23 M x 3.43 M
Recreational, Games
Bsmt
10.83
19.75
213.84
3.30 M x 6.02 M
Bedroom
Bsmt
8.83
8.66
76.44
2.69 M x 2.64 M
4pc Bathroom
Lower
9.84
6.56
64.58
3.00 M x 2.00 M
Primary Bedroom
Main
10.99
21.00
230.78
3.35 M x 6.40 M
Bedroom
Main
10.24
6.27
64.14
3.12 M x 1.91 M
Kitchen
Main
10.01
8.99
89.95
3.05 M x 2.74 M
4pc Bathroom
Main
10.24
6.27
64.14
3.12 M x 1.91 M
Living
Main
12.34
17.85
220.17
3.76 M x 5.44 M
Book Viewing
Your feedback has been submitted.
Submission Failed! Please check your input and try again or contact us

