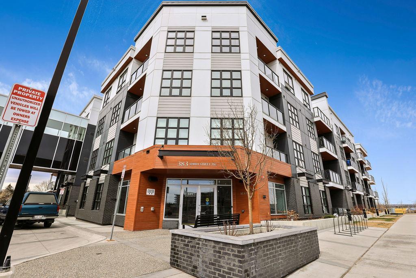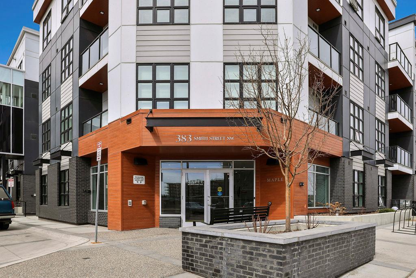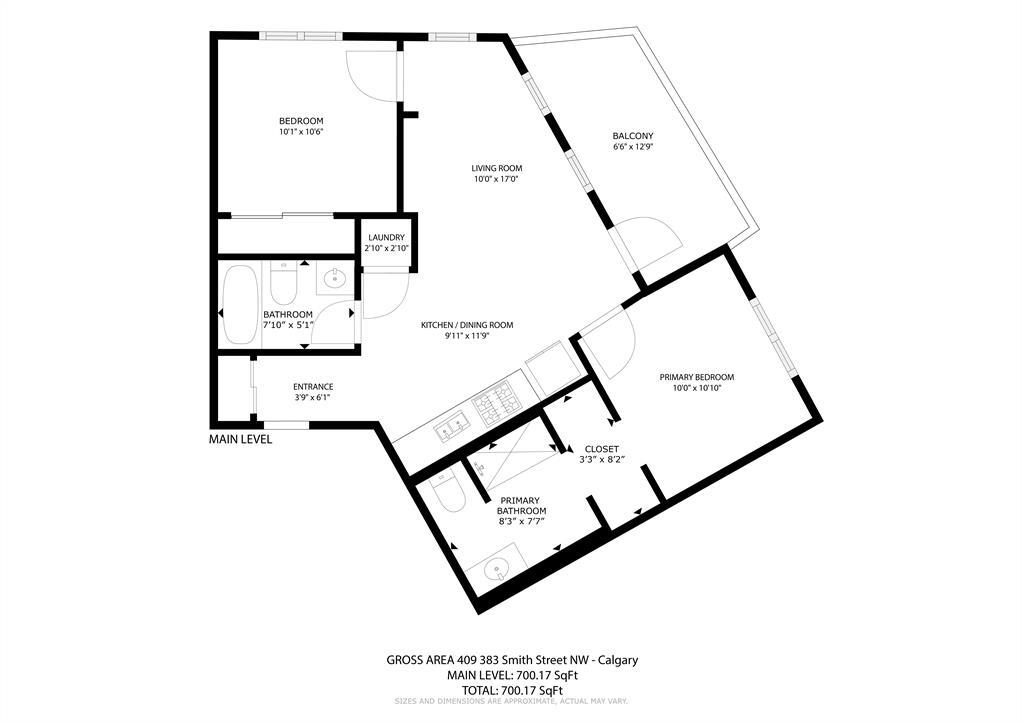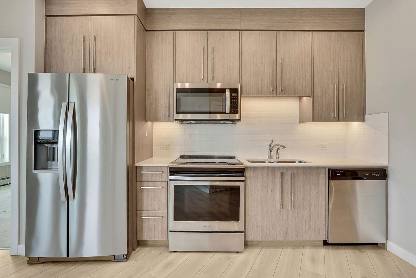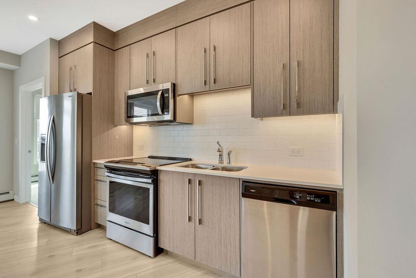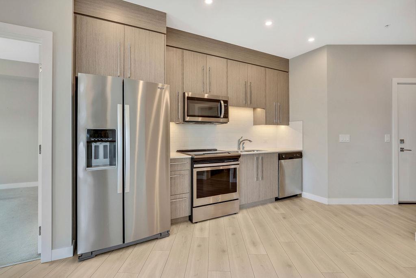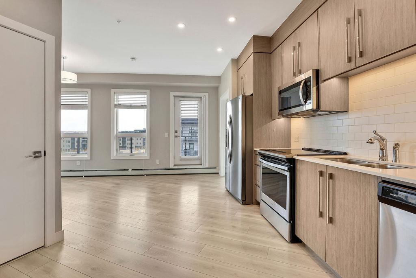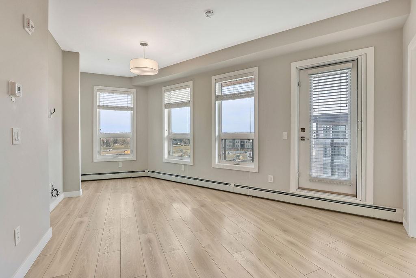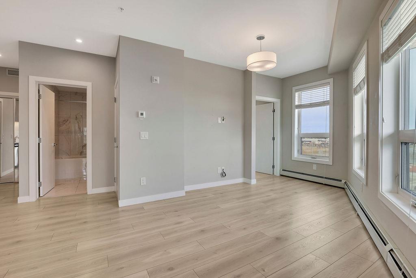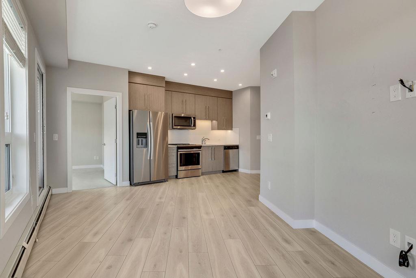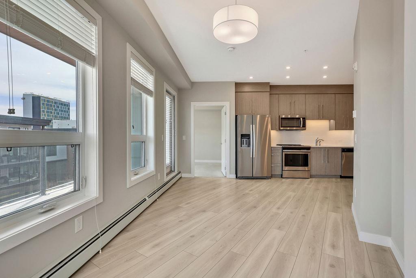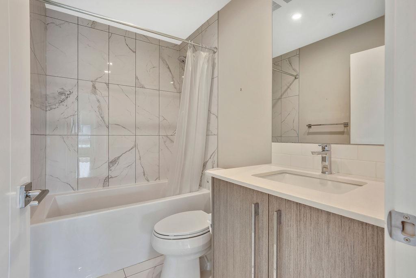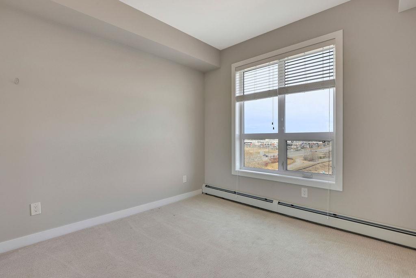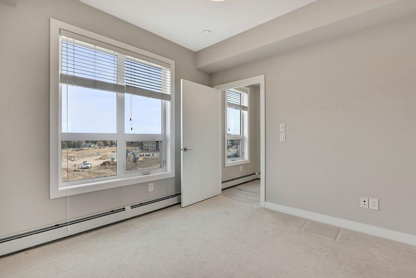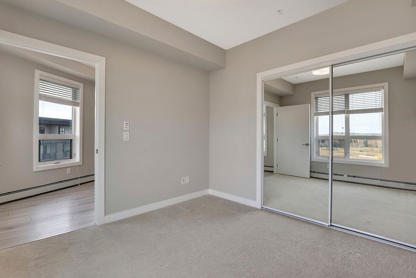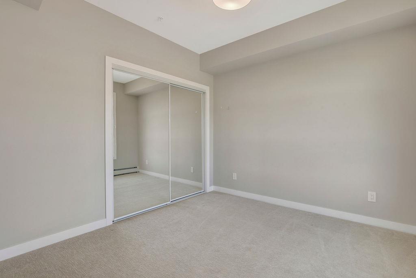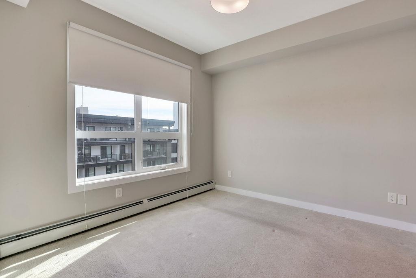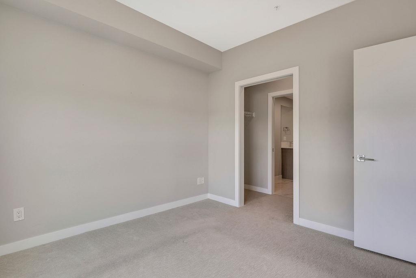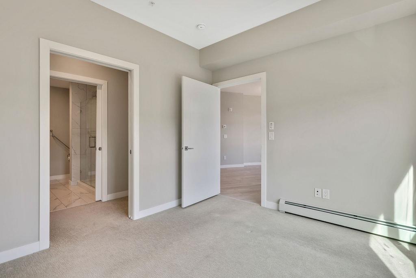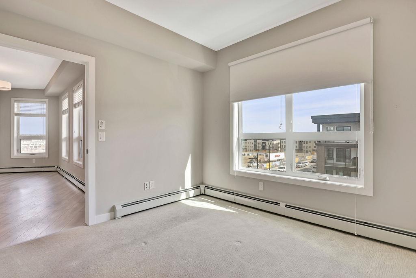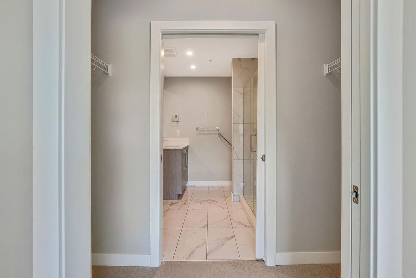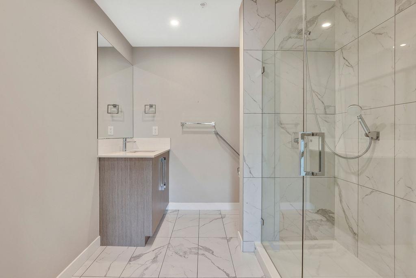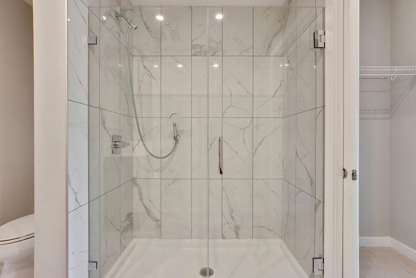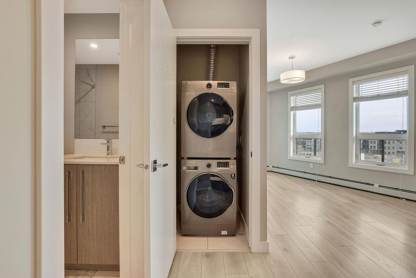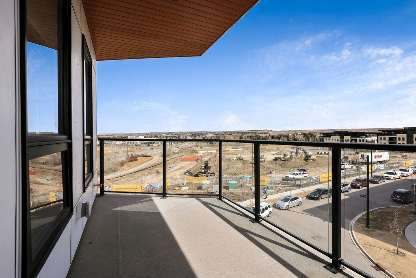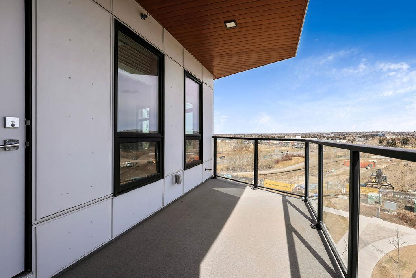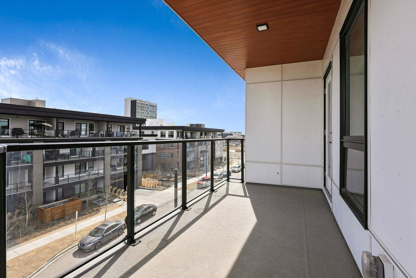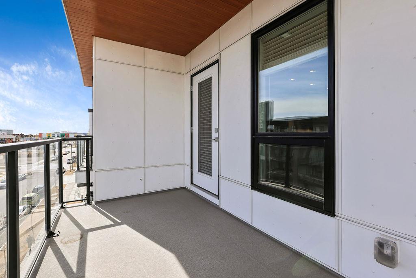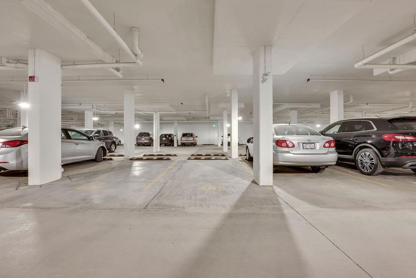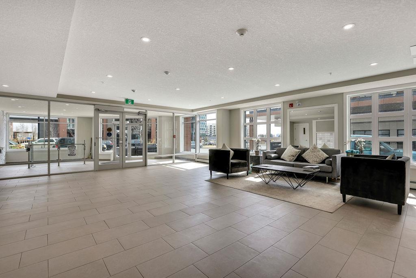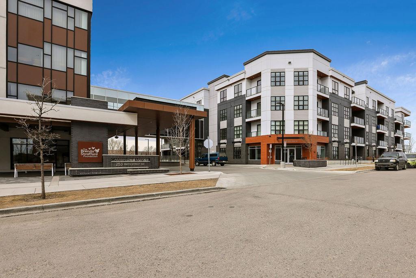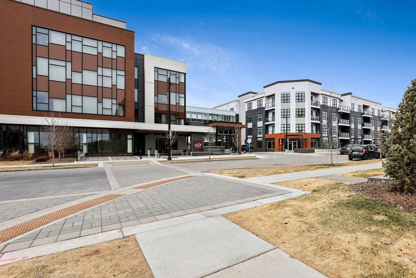- Alberta
- Calgary
383 Smith St
CAD$439,900
CAD$439,900 Asking price
409 383 Smith StreetCalgary, Alberta, T3B6J9
Delisted
221| 700.17 sqft
Listing information last updated on Fri Jul 07 2023 12:28:58 GMT-0400 (Eastern Daylight Time)

Open Map
Log in to view more information
Go To LoginSummary
IDA2044046
StatusDelisted
Ownership TypeCondominium/Strata
Brokered ByCIR REALTY
TypeResidential Apartment
AgeConstructed Date: 2020
Land SizeUnknown
Square Footage700.17 sqft
RoomsBed:2,Bath:2
Maint Fee412.58 / Monthly
Maint Fee Inclusions
Detail
Building
Bathroom Total2
Bedrooms Total2
Bedrooms Above Ground2
AmenitiesExercise Centre
AppliancesRefrigerator,Range - Electric,Dishwasher,Microwave Range Hood Combo,Window Coverings,Garage door opener,Washer/Dryer Stack-Up
Constructed Date2020
Construction Style AttachmentAttached
Cooling TypeNone
Exterior FinishAluminum siding,Brick,Composite Siding
Fireplace PresentFalse
Flooring TypeLaminate
Foundation TypePoured Concrete
Half Bath Total0
Heating TypeBaseboard heaters
Size Interior700.17 sqft
Stories Total4
Total Finished Area700.17 sqft
TypeApartment
Land
Size Total TextUnknown
Acreagefalse
Fence TypeNot fenced
Garage
Heated Garage
Underground
Surrounding
Community FeaturesPets Allowed With Restrictions,Age Restrictions
Zoning DescriptionM-2
Other
FeaturesOther,PVC window,Parking
FireplaceFalse
HeatingBaseboard heaters
Unit No.409
Prop MgmtCatalyst Condo Management
Remarks
Welcome to this Beautiful Penthouse! A 2 bedroom corner unit condo has a titled underground parking stall! Located in the Maple Building , built by Truman Homes is an upscale adult 55+ condo located in the University District which is a highly desirable master built area! This spacious and bright unit offers lots of natural light, Triple pane windows, 9 foot ceilings, laminate flooring, a contemporary kitchen with an area for a kitchen table, a stylish subway tile ceramic backsplash, quartz countertops and stainless steel appliances The master bedroom has a 3 piece ensuite with timeless tile and fixtures. The second bedroom offers a perfect place for a guest room and or hobby room. The large East facing balcony offers a lovely place to sit with a peaceful view and room to cozy up with a cup of tea and a book. Top this off with insuite laundry, a titled underground parking stall, separate bicycle storage room and beautiful and comfortable common areas . This is a community that combines residential, retail and office, shopping, dining and entertainment, with inspiring parks and natural scenery. You are minutes away from the University of Calgary, the Alberta Children’s Hospital, Market Mall Shopping Center, Foothills Medical Center, the new Cancer Center and less than 15 minutes to downtown. the University District. This building offers an aging in place concept with the unique partnership The Brenda Strafford Foundation’s Cambridge Manor, connected by a +30 walkway(currently not operational). The residents of Maple may obtain fee based access for a limited amount of additional services such as dining options, special events, drop-in fitness, group programs, health and wellness seminars, salon and barber services. This is the perfect place for anyone looking for comfortable executive living, that is super quiet, Top floor, within a walkable area to all the possible amenities and services imaginable for a glorious lifestyle. I personally love this concept. Come a nd check it out! (id:22211)
The listing data above is provided under copyright by the Canada Real Estate Association.
The listing data is deemed reliable but is not guaranteed accurate by Canada Real Estate Association nor RealMaster.
MLS®, REALTOR® & associated logos are trademarks of The Canadian Real Estate Association.
Location
Province:
Alberta
City:
Calgary
Community:
University District
Room
Room
Level
Length
Width
Area
Other
Main
3.74
6.07
22.70
3.75 Ft x 6.08 Ft
Living
Main
10.01
16.99
170.06
10.00 Ft x 17.00 Ft
Other
Main
9.91
11.75
116.38
9.92 Ft x 11.75 Ft
Primary Bedroom
Main
10.01
10.01
100.13
10.00 Ft x 10.00 Ft
Bedroom
Main
10.07
10.50
105.74
10.08 Ft x 10.50 Ft
Laundry
Main
2.82
2.82
7.96
2.83 Ft x 2.83 Ft
Other
Main
6.50
12.76
82.91
6.50 Ft x 12.75 Ft
3pc Bathroom
Main
0.00
0.00
0.00
.00 Ft x .00 Ft
4pc Bathroom
Main
0.00
0.00
0.00
.00 Ft x .00 Ft
Book Viewing
Your feedback has been submitted.
Submission Failed! Please check your input and try again or contact us

